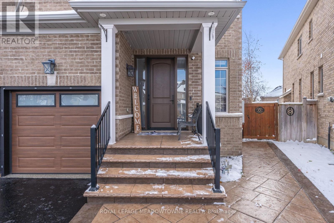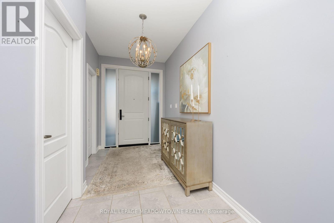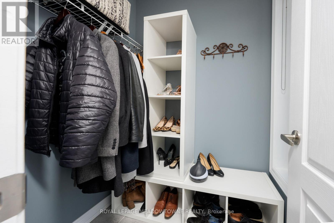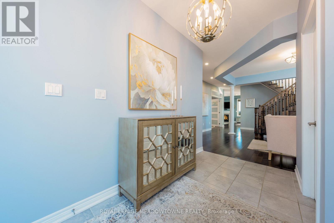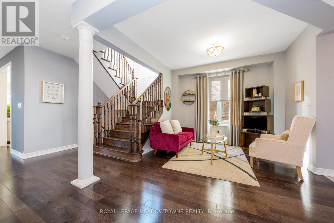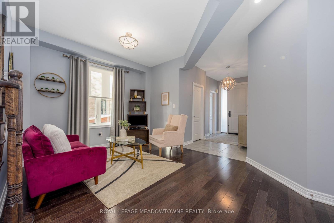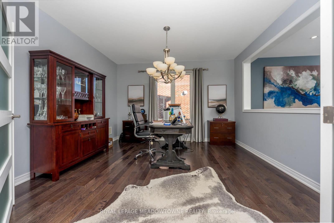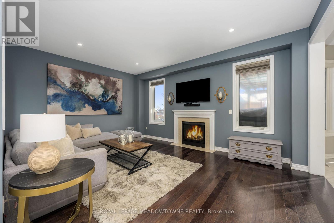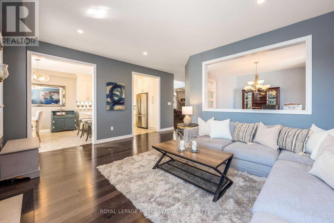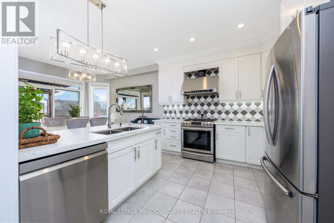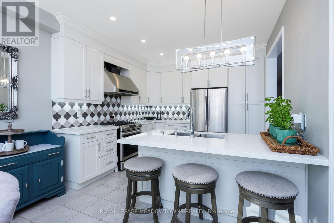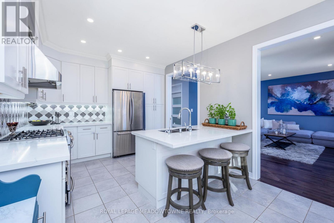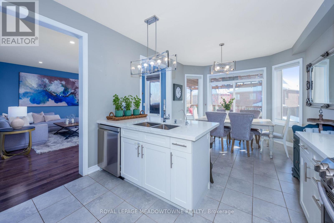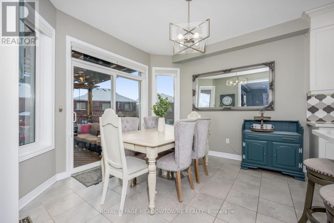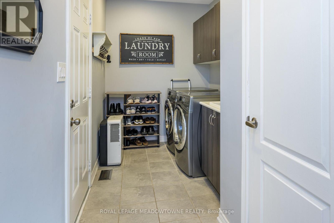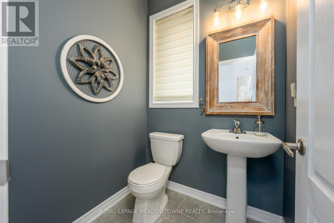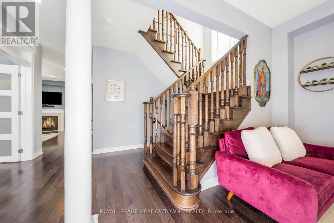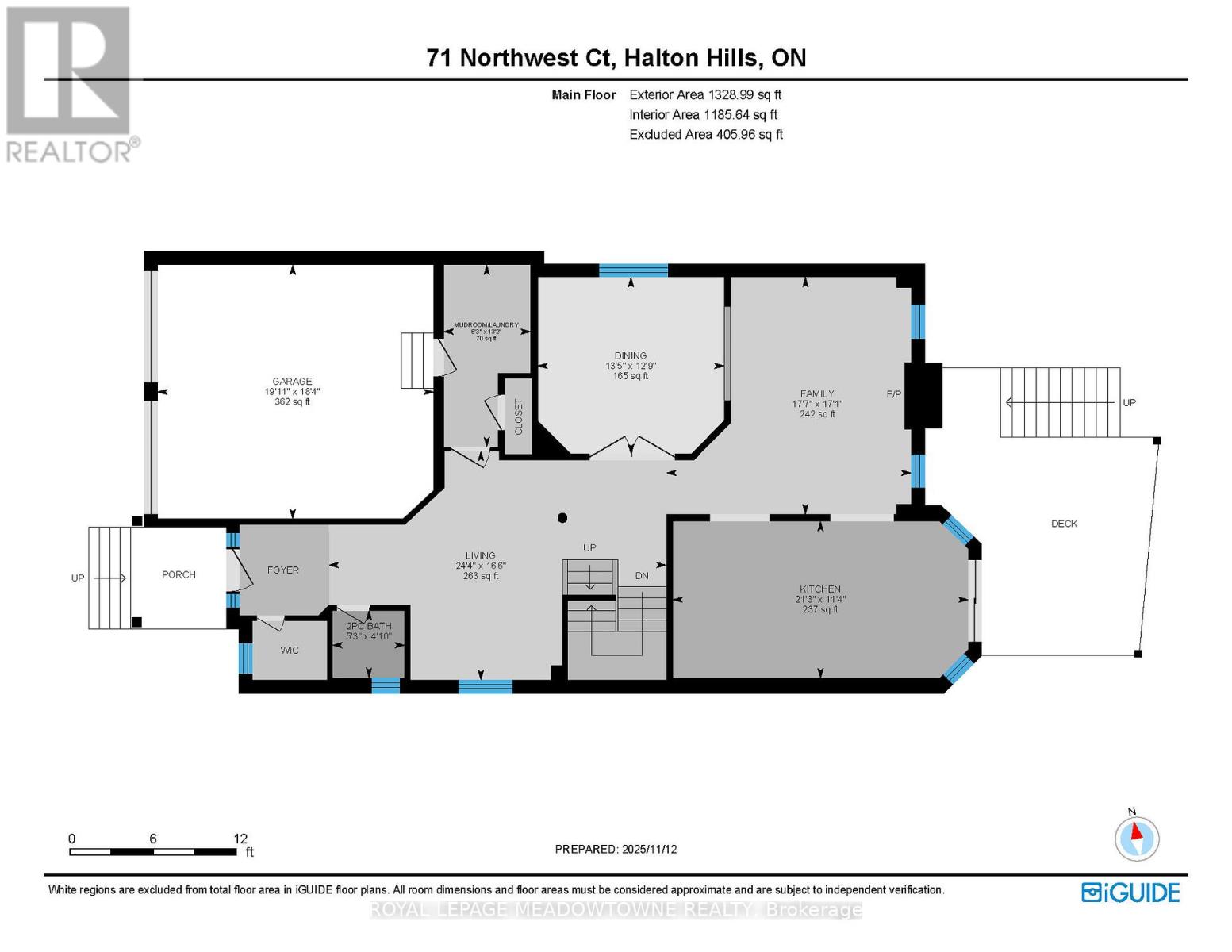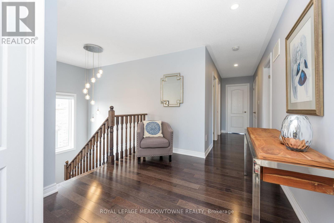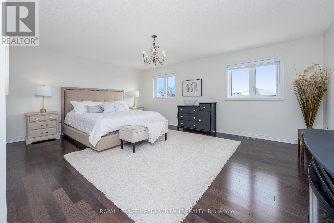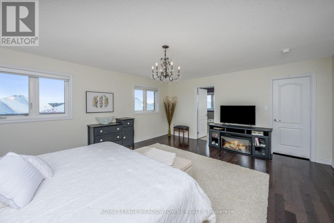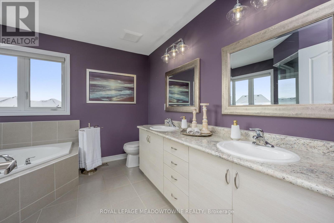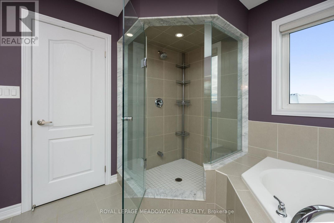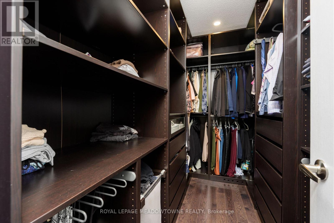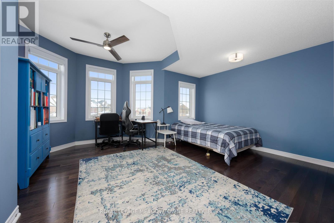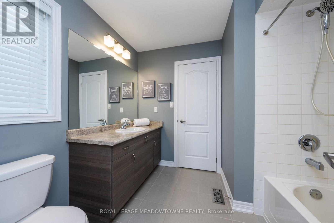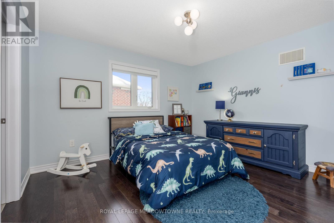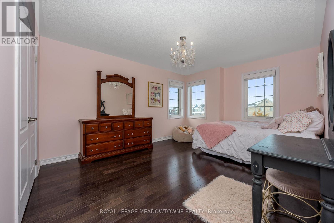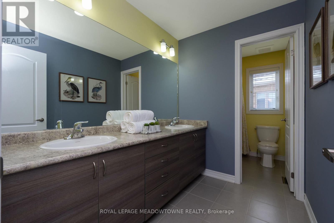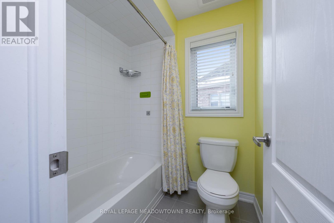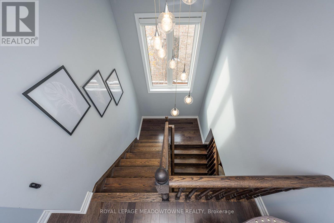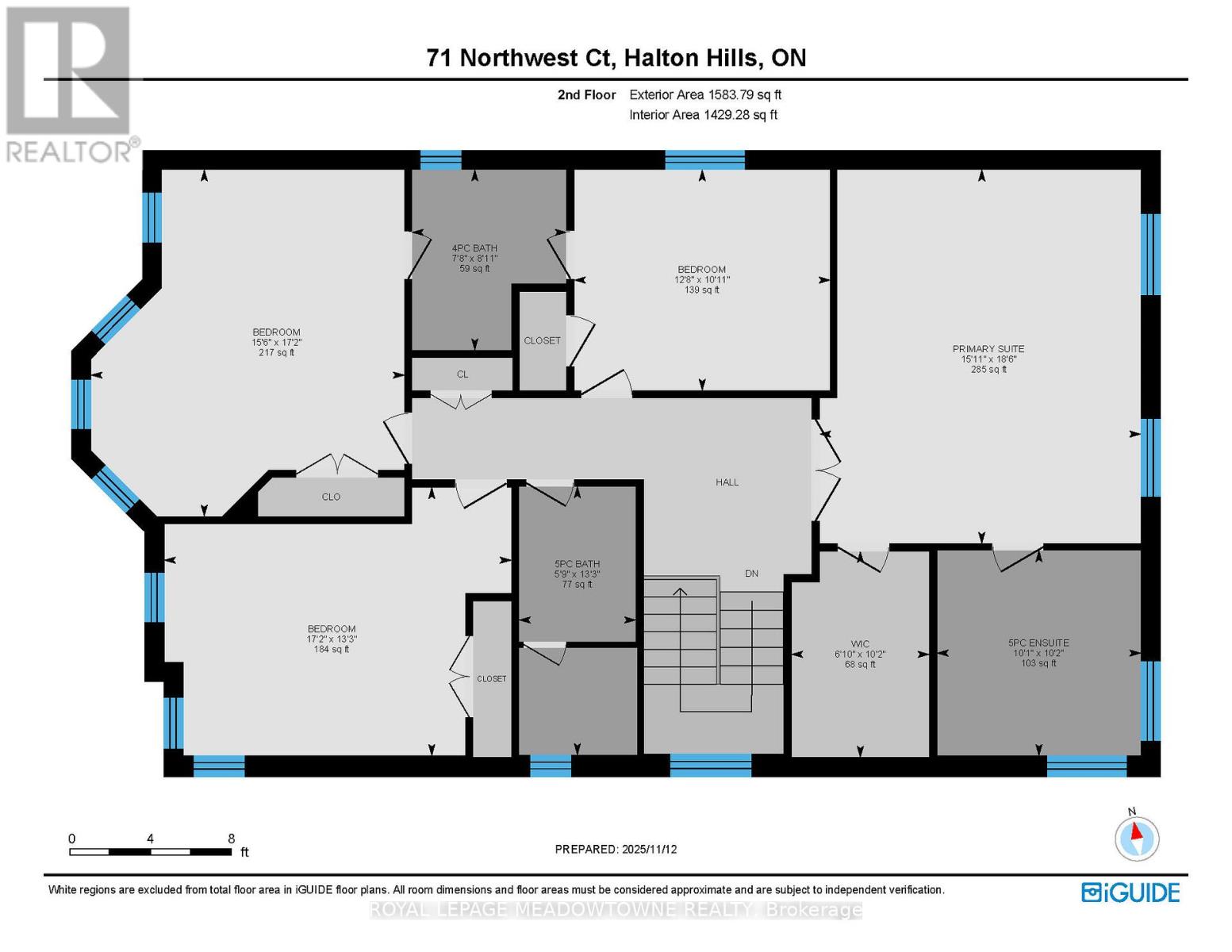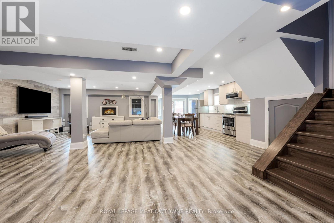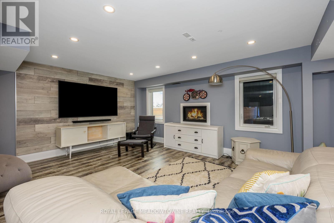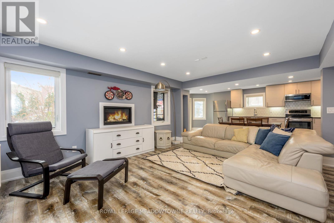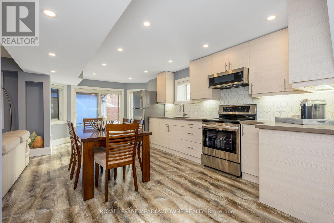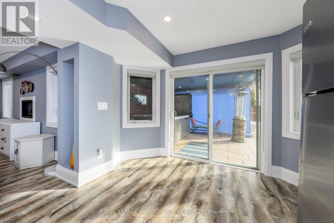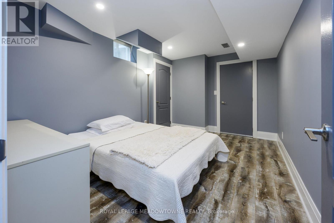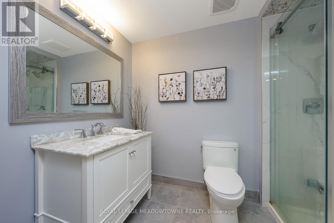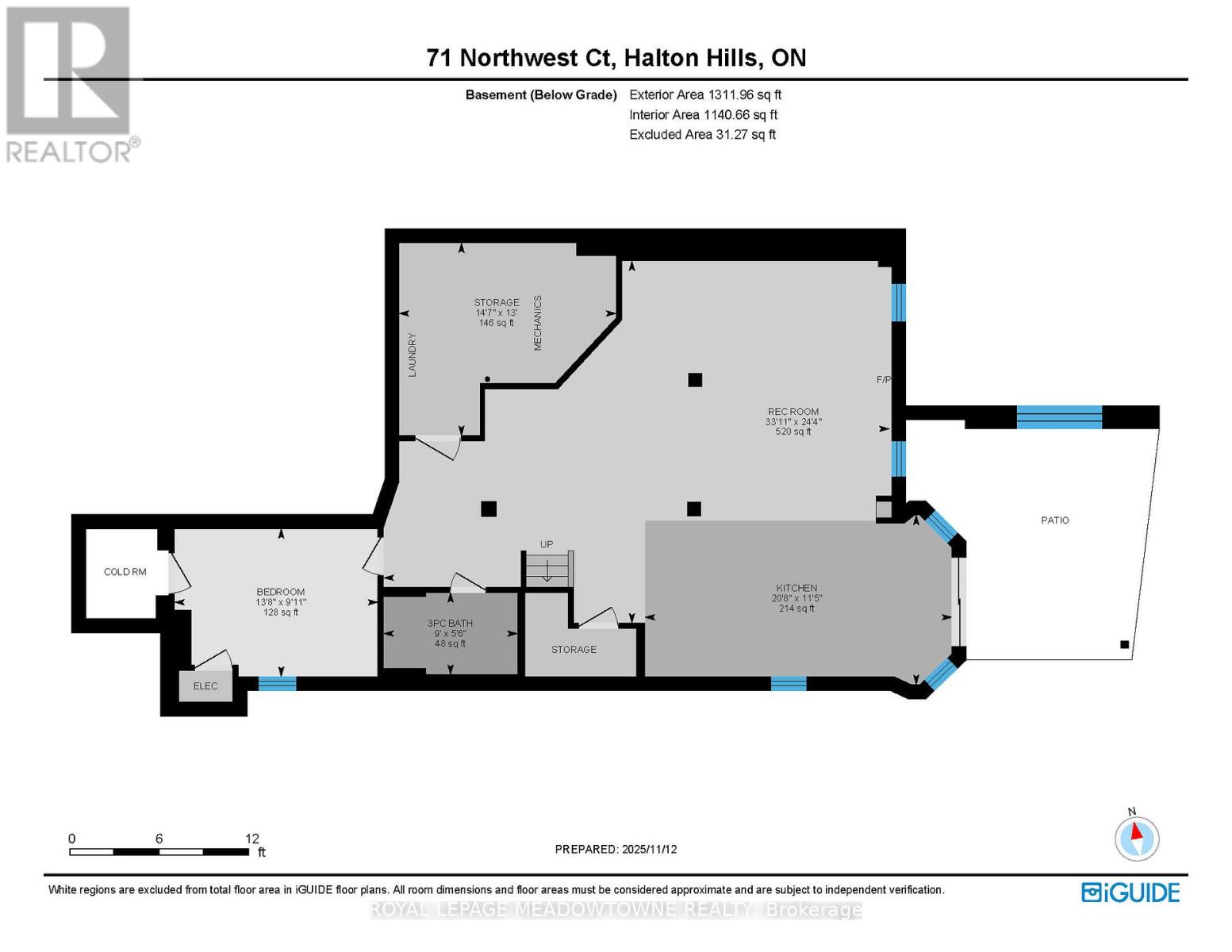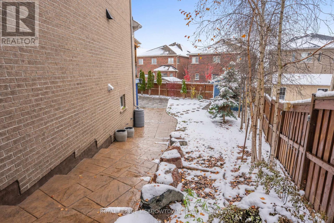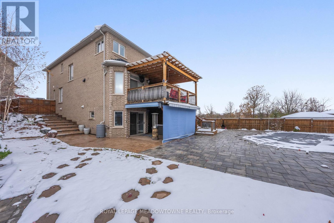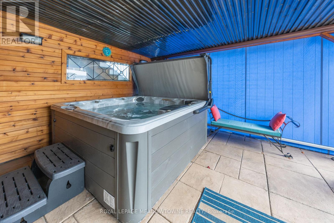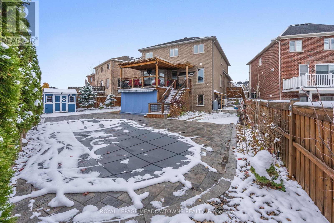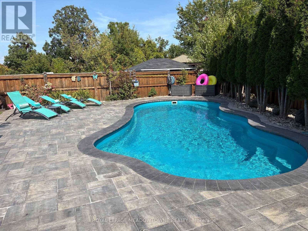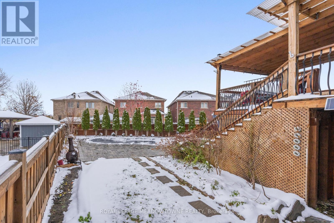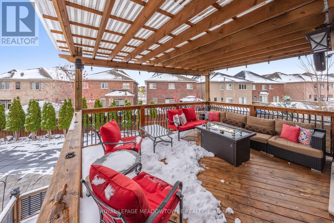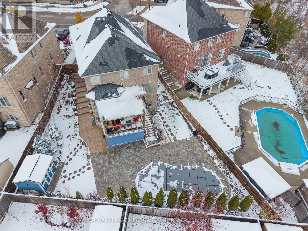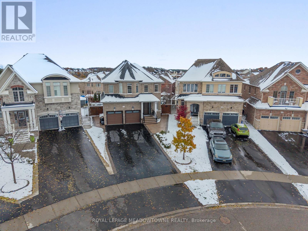5 Bedroom
5 Bathroom
2,500 - 3,000 ft2
Fireplace
Inground Pool
Central Air Conditioning
Forced Air
$1,655,000
Welcome to this beautiful Fernbrook-built Tavistock model, offering 4+1 bdrms & 5 baths, perfectly situated on a large premium pie-shaped lot on a quiet court in desirable South Georgetown. With 2912sqft. of functional living space plus a fully finished basement, this home provides room for the whole family. The double car garage & driveway parking for 6 ensure ample space for everyone. An inviting foyer features a rare W/I closet. Throughout the main level, you'll find rich hdwd flooring. A convenient mudroom/laundry area is located off the garage. The formal living room offers a relaxing retreat & opens to the elegant dining room with French doors-perfect for hosting dinners. The family room is warm & inviting with cozy fireplace. The chef's kitchen showcases beautiful cabinetry, quartz countertops, stainless steel appliances, a stylish backsplash & large breakfast peninsula overlooking the bright breakfast area. Up the hardwood staircase, the second level features an open hallway with hardwood floors & pot lights. The primary retreat, accessed through double doors, boasts a custom walk-in closet and a spa-inspired 5-piece ensuite with a double vanity, glass shower, and soaker tub. The remaining three bedrooms all feature hardwood and large closets. Bedrooms three and four share semi-ensuite access, while the main 5-piece bathroom offers a large vanity and a shower/tub combo.The finished basement adds even more living space with laminate flooring, pot lights, and an open-concept layout. A second kitchen makes this level perfect for entertaining, multi-generational living, or potential in-law use. A spacious bdrm, 3pc bath & second laundry area complete this level, along with a w/o to the covered patio. Step outside to your private backyard oasis-an entertainer's dream with in-ground pool, hot tub, stone patio, elevated deck & shed. Located steps from trails & Gellert Community Park, close to schools, shops, & restaurants-This is the home you've been waiting for! (id:63269)
Property Details
|
MLS® Number
|
W12539958 |
|
Property Type
|
Single Family |
|
Community Name
|
Georgetown |
|
Amenities Near By
|
Golf Nearby, Park, Schools |
|
Community Features
|
Community Centre |
|
Parking Space Total
|
8 |
|
Pool Features
|
Salt Water Pool |
|
Pool Type
|
Inground Pool |
Building
|
Bathroom Total
|
5 |
|
Bedrooms Above Ground
|
4 |
|
Bedrooms Below Ground
|
1 |
|
Bedrooms Total
|
5 |
|
Amenities
|
Fireplace(s) |
|
Appliances
|
Water Heater, Dishwasher, Dryer, Garage Door Opener, Microwave, Hood Fan, Stove, Washer, Water Softener, Window Coverings, Refrigerator |
|
Basement Development
|
Finished |
|
Basement Features
|
Walk Out |
|
Basement Type
|
Full (finished) |
|
Construction Style Attachment
|
Detached |
|
Cooling Type
|
Central Air Conditioning |
|
Exterior Finish
|
Brick |
|
Fireplace Present
|
Yes |
|
Fireplace Total
|
2 |
|
Flooring Type
|
Hardwood, Laminate |
|
Foundation Type
|
Poured Concrete |
|
Half Bath Total
|
1 |
|
Heating Fuel
|
Natural Gas |
|
Heating Type
|
Forced Air |
|
Stories Total
|
2 |
|
Size Interior
|
2,500 - 3,000 Ft2 |
|
Type
|
House |
|
Utility Water
|
Municipal Water |
Parking
Land
|
Acreage
|
No |
|
Fence Type
|
Fenced Yard |
|
Land Amenities
|
Golf Nearby, Park, Schools |
|
Sewer
|
Sanitary Sewer |
|
Size Depth
|
110 Ft ,8 In |
|
Size Frontage
|
32 Ft |
|
Size Irregular
|
32 X 110.7 Ft ; 142.03ftx32.02ftx110.66 Ftx88.26ft |
|
Size Total Text
|
32 X 110.7 Ft ; 142.03ftx32.02ftx110.66 Ftx88.26ft |
Rooms
| Level |
Type |
Length |
Width |
Dimensions |
|
Lower Level |
Kitchen |
6.29 m |
3.47 m |
6.29 m x 3.47 m |
|
Lower Level |
Bedroom |
4.17 m |
3.03 m |
4.17 m x 3.03 m |
|
Lower Level |
Recreational, Games Room |
10.35 m |
7.42 m |
10.35 m x 7.42 m |
|
Main Level |
Living Room |
7.41 m |
5.02 m |
7.41 m x 5.02 m |
|
Main Level |
Dining Room |
4.1 m |
3.88 m |
4.1 m x 3.88 m |
|
Main Level |
Family Room |
5.37 m |
5.2 m |
5.37 m x 5.2 m |
|
Main Level |
Kitchen |
6.48 m |
3.45 m |
6.48 m x 3.45 m |
|
Main Level |
Mud Room |
4 m |
1.91 m |
4 m x 1.91 m |
|
Upper Level |
Primary Bedroom |
5.65 m |
4.85 m |
5.65 m x 4.85 m |
|
Upper Level |
Bedroom 2 |
5.23 m |
4.73 m |
5.23 m x 4.73 m |
|
Upper Level |
Bedroom 3 |
5.24 m |
4.05 m |
5.24 m x 4.05 m |
|
Upper Level |
Bedroom 4 |
3.87 m |
3.33 m |
3.87 m x 3.33 m |


