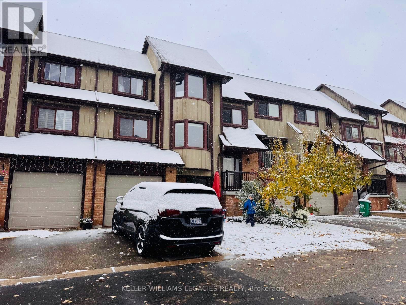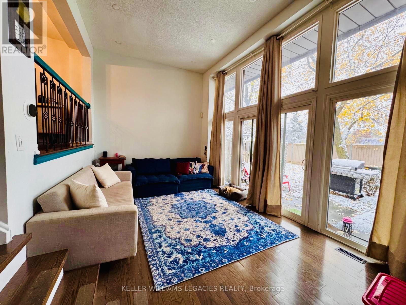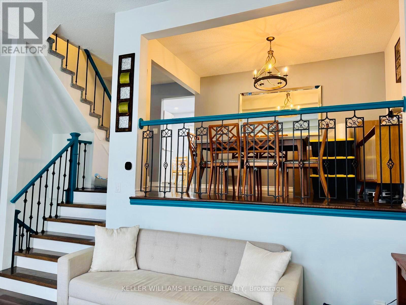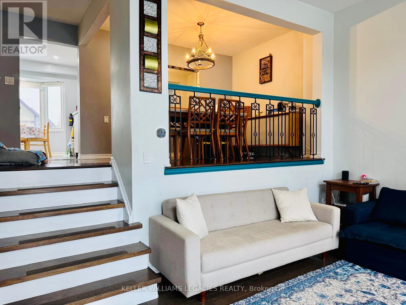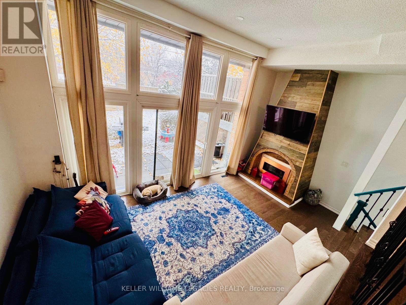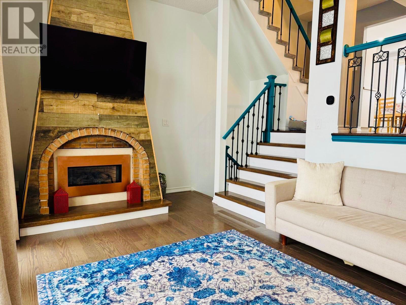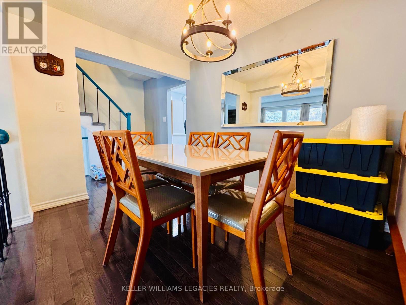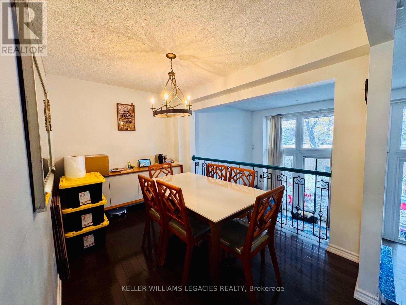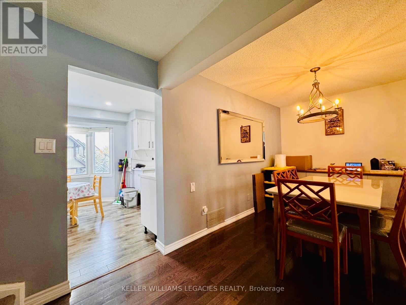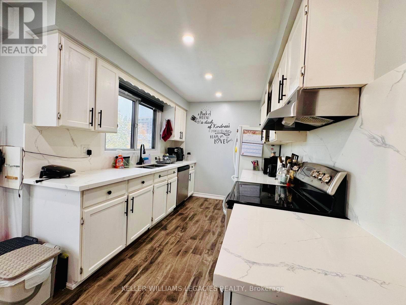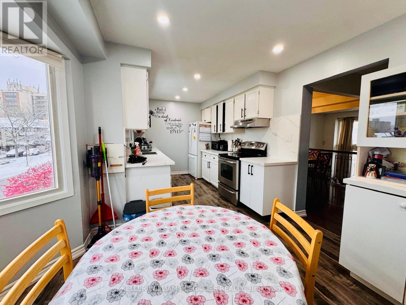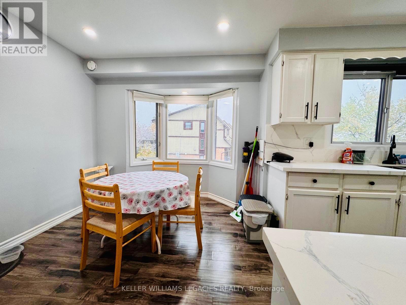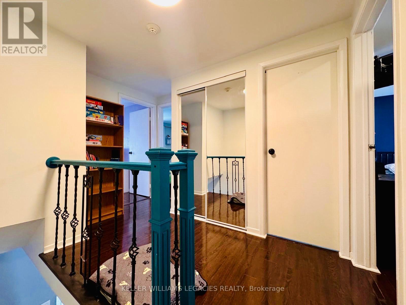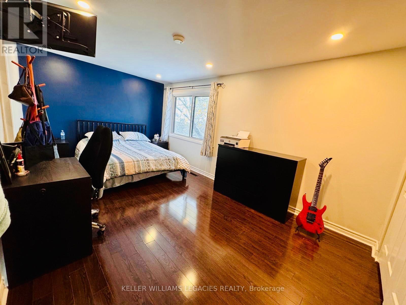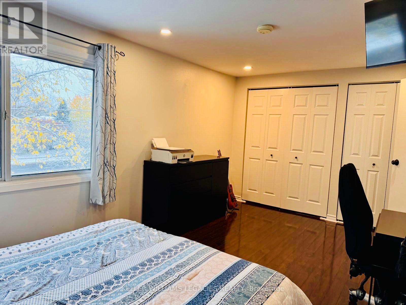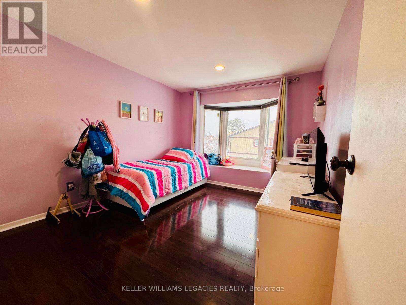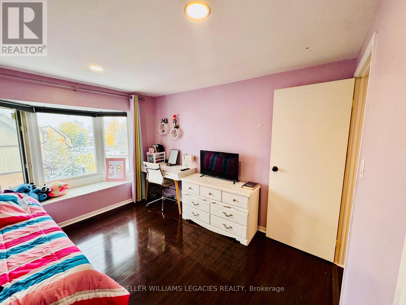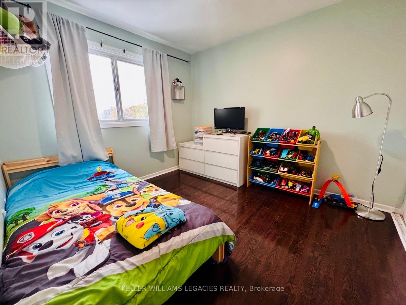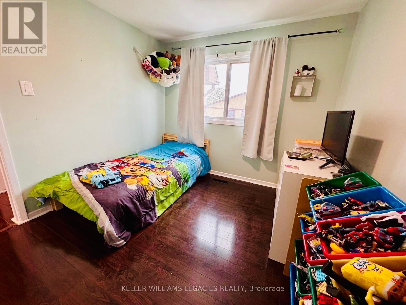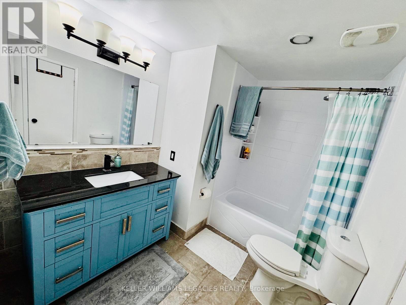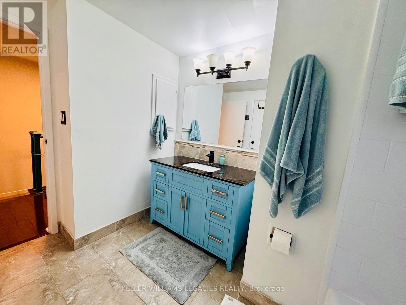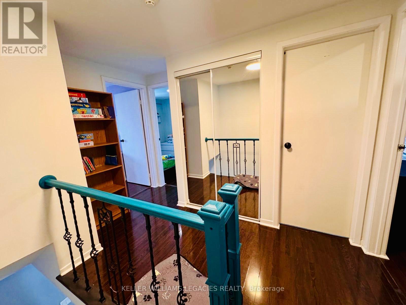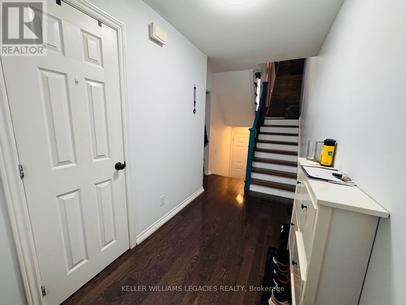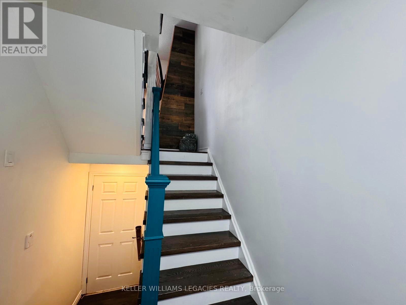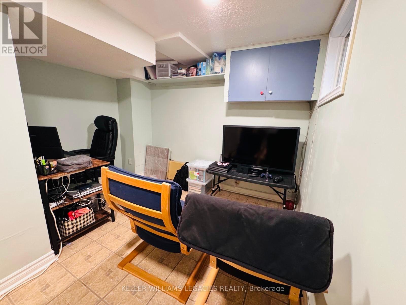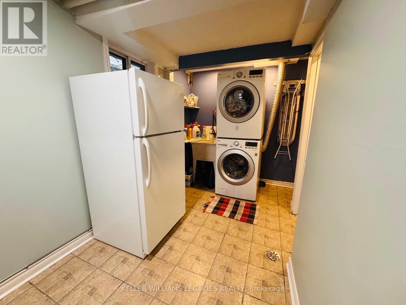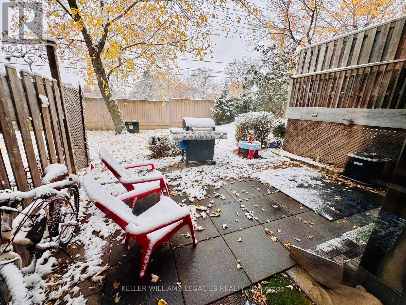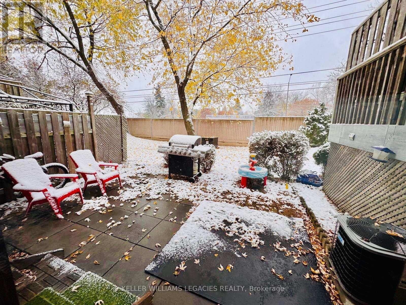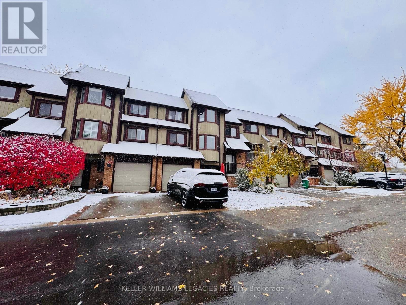3 Bedroom
2 Bathroom
1,200 - 1,399 ft2
Fireplace
Central Air Conditioning
Forced Air
$3,400 Monthly
Beautifully Renovated 3-Bedroom Townhome in the Heart of Meadowvale, Mississauga! Welcome to this bright, spacious, and modern 3-bedroom, 2-bath townhouse nestled in one of Mississauga's most desirable family-friendly communities! Property Highlights: Thoughtfully designed living space area with a stunning 12-ft high ceiling living room, Sun-filled floor-to-ceiling glass wall bringing in natural light throughout the day, Cozy fireplace for those relaxing evenings, Walk-out to a private backyard with a gas line for BBQ - perfect for entertaining! Hardwood floors throughout, Beautifully kitchen/Breakfast area with Bay Windows and quartz backsplash and counter tops, Spacious bedrooms with large closets, Spotless, well-maintained complex in a quiet and welcoming neighborhood. Prime Location: Just minutes to Meadowvale Town Centre, GO Station, top-rated schools, parks, and major highways - everything you need is right at your doorstep! This home offers the perfect blend of comfort, convenience, and class - a must-see for families and professionals alike! (id:63269)
Property Details
|
MLS® Number
|
W12539946 |
|
Property Type
|
Single Family |
|
Community Name
|
Meadowvale |
|
Community Features
|
Pets Allowed With Restrictions |
|
Features
|
In Suite Laundry |
|
Parking Space Total
|
2 |
Building
|
Bathroom Total
|
2 |
|
Bedrooms Above Ground
|
3 |
|
Bedrooms Total
|
3 |
|
Amenities
|
Fireplace(s) |
|
Appliances
|
Dishwasher, Dryer, Stove, Washer, Window Coverings, Refrigerator |
|
Basement Development
|
Finished |
|
Basement Type
|
N/a (finished) |
|
Cooling Type
|
Central Air Conditioning |
|
Exterior Finish
|
Brick |
|
Fireplace Present
|
Yes |
|
Flooring Type
|
Hardwood |
|
Heating Fuel
|
Natural Gas |
|
Heating Type
|
Forced Air |
|
Stories Total
|
3 |
|
Size Interior
|
1,200 - 1,399 Ft2 |
|
Type
|
Row / Townhouse |
Parking
Land
Rooms
| Level |
Type |
Length |
Width |
Dimensions |
|
Second Level |
Living Room |
3.4 m |
5.85 m |
3.4 m x 5.85 m |
|
Second Level |
Dining Room |
2.61 m |
3.45 m |
2.61 m x 3.45 m |
|
Second Level |
Kitchen |
2.53 m |
3.03 m |
2.53 m x 3.03 m |
|
Second Level |
Eating Area |
3.42 m |
2.82 m |
3.42 m x 2.82 m |
|
Third Level |
Primary Bedroom |
3.05 m |
5.17 m |
3.05 m x 5.17 m |
|
Third Level |
Bedroom 2 |
3.09 m |
2.74 m |
3.09 m x 2.74 m |
|
Third Level |
Bedroom 3 |
3.42 m |
3.01 m |
3.42 m x 3.01 m |
|
Basement |
Recreational, Games Room |
4.92 m |
3.35 m |
4.92 m x 3.35 m |

