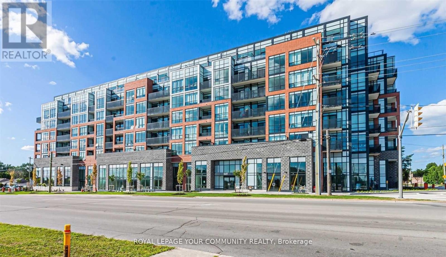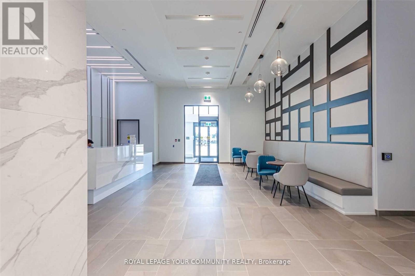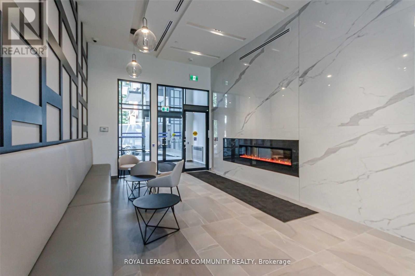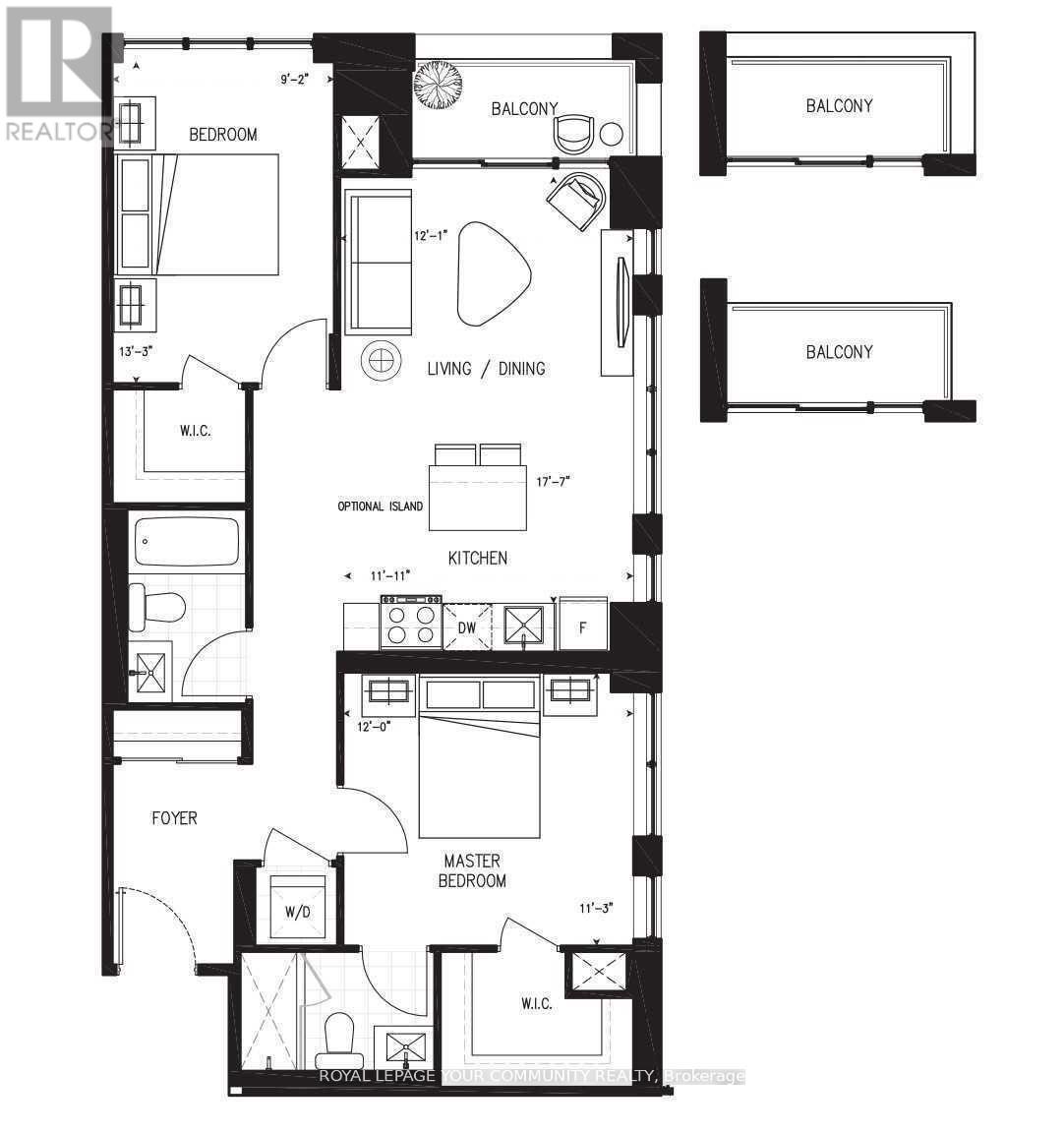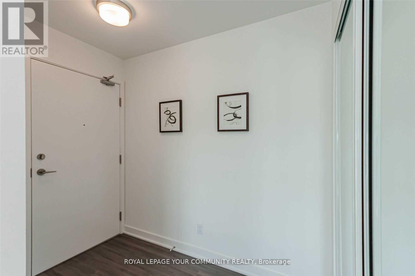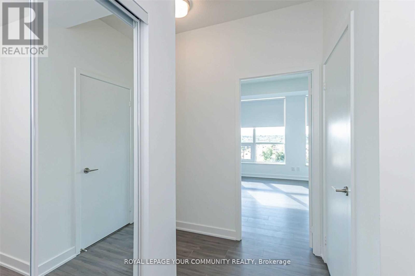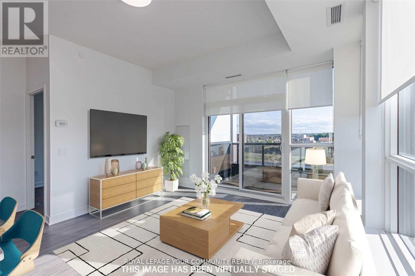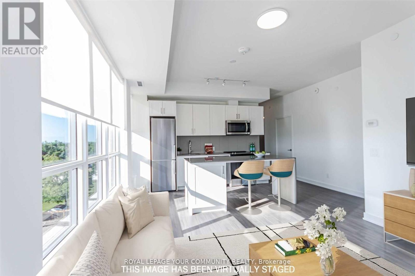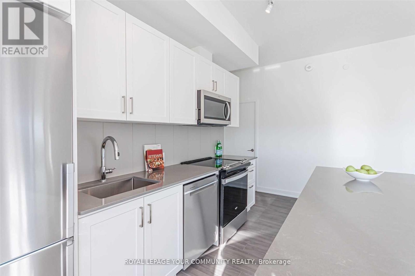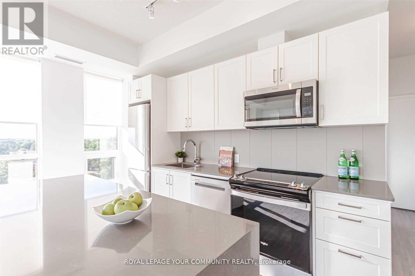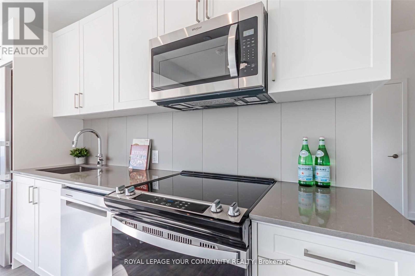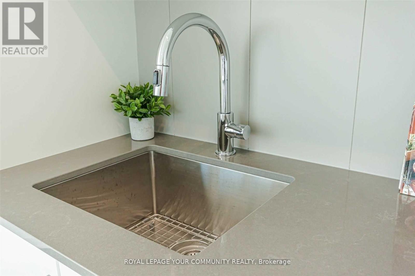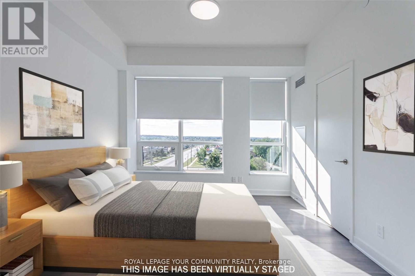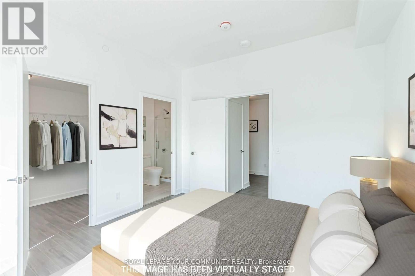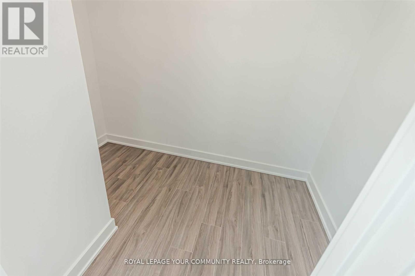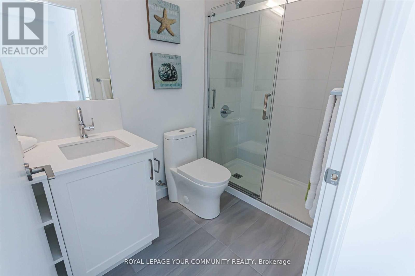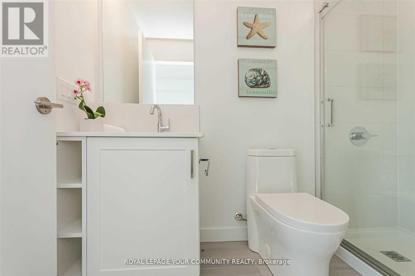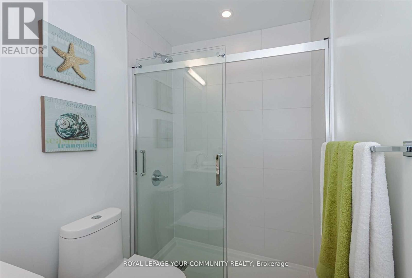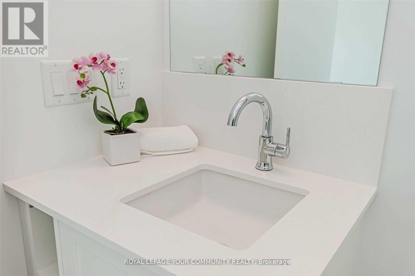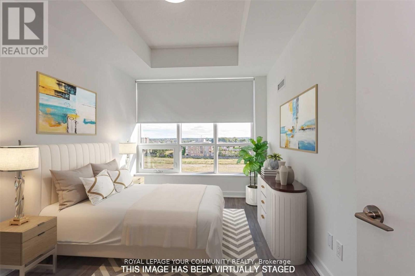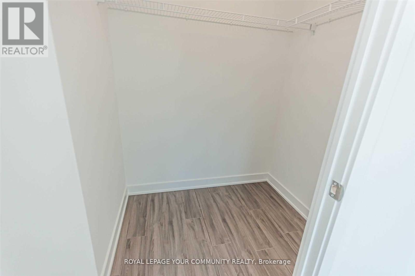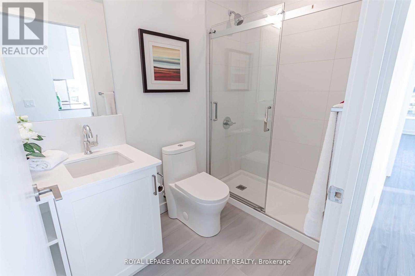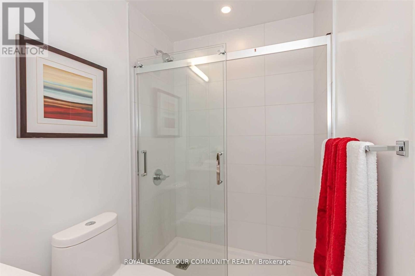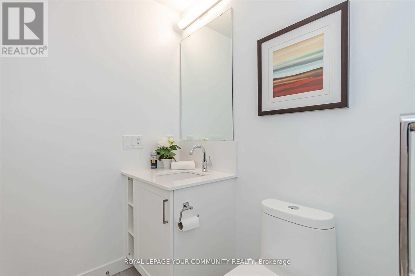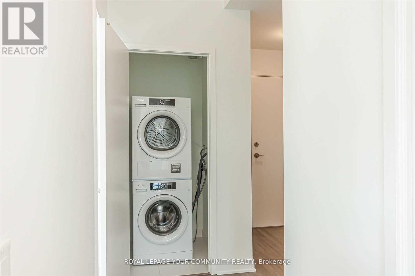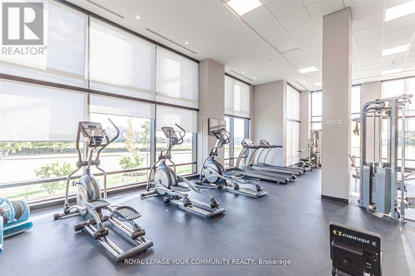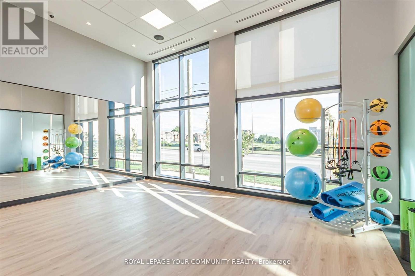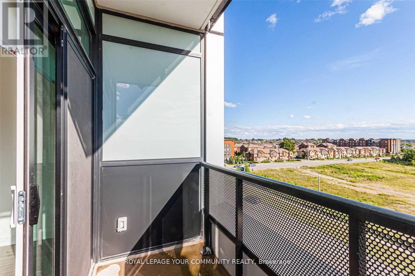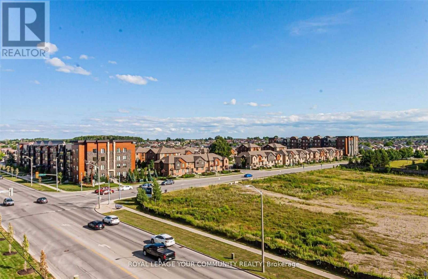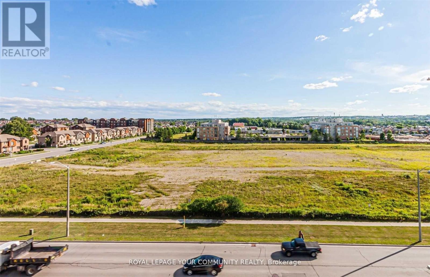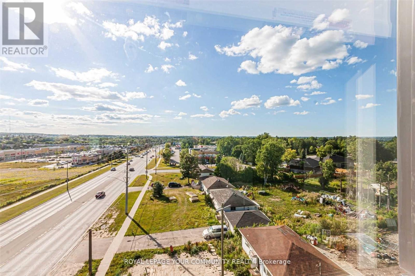521 - 681 Yonge Street Barrie, Ontario L4N 4E8
2 Bedroom
2 Bathroom
900 - 999 ft2
Central Air Conditioning
Forced Air
$528,000Maintenance, Heat, Common Area Maintenance, Insurance, Parking
$678.52 Monthly
Maintenance, Heat, Common Area Maintenance, Insurance, Parking
$678.52 Monthly**Corner Unit With Stunning Unobstructed Southwest Views Of Barrie** Enjoy Nearly 1,000 Sq. Ft. Of Combined Living Space Including Private Balcony. This Spacious Open-Concept Suite Features A Split 2-Bedroom Layout, 2 Luxurious Bathrooms And 2 Walk-In Closets. The Modern Kitchen Boasts A Large Upgraded Centre Island With Storage, House-Sized Stainless-Steel Appliances, And Quartz Countertops. Soaring 9' Ceilings, Expansive Windows With Roller Blinds And Quality Flooring Throughout Create An Inviting Place To Call Home. Steps To Public Transit & Within 1.5 Km Of Go Station, Grocery Stores, Restaurants And More **Parking And Locker Included** (id:63269)
Property Details
| MLS® Number | S12541196 |
| Property Type | Single Family |
| Community Name | Painswick South |
| Amenities Near By | Park, Public Transit, Schools |
| Community Features | Pets Allowed With Restrictions |
| Features | Balcony |
| Parking Space Total | 1 |
Building
| Bathroom Total | 2 |
| Bedrooms Above Ground | 2 |
| Bedrooms Total | 2 |
| Age | 0 To 5 Years |
| Amenities | Security/concierge, Exercise Centre, Party Room, Visitor Parking, Storage - Locker |
| Appliances | Dishwasher, Dryer, Microwave, Stove, Washer, Refrigerator |
| Basement Type | None |
| Cooling Type | Central Air Conditioning |
| Exterior Finish | Brick, Concrete |
| Flooring Type | Laminate, Concrete |
| Heating Fuel | Natural Gas |
| Heating Type | Forced Air |
| Size Interior | 900 - 999 Ft2 |
| Type | Apartment |
Parking
| Underground | |
| Garage |
Land
| Acreage | No |
| Land Amenities | Park, Public Transit, Schools |
Rooms
| Level | Type | Length | Width | Dimensions |
|---|---|---|---|---|
| Flat | Kitchen | 3.76 m | 2.36 m | 3.76 m x 2.36 m |
| Flat | Living Room | 3.68 m | 3.61 m | 3.68 m x 3.61 m |
| Flat | Primary Bedroom | 3.68 m | 3.43 m | 3.68 m x 3.43 m |
| Flat | Bedroom 2 | 4.04 m | 2.79 m | 4.04 m x 2.79 m |
| Flat | Foyer | 2.79 m | 2.54 m | 2.79 m x 2.54 m |
| Flat | Other | 2.82 m | 1.27 m | 2.82 m x 1.27 m |

