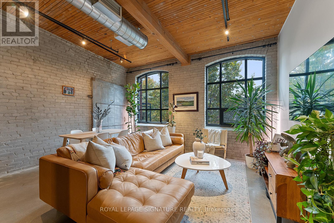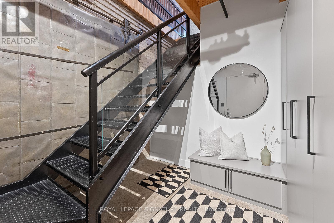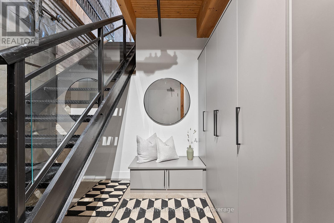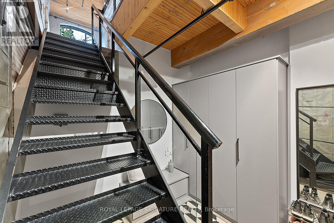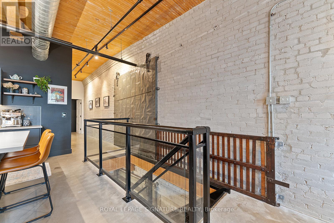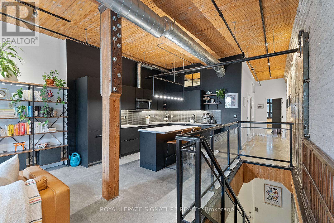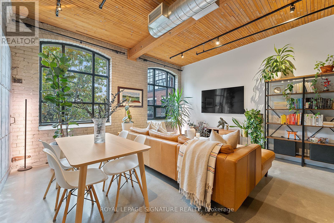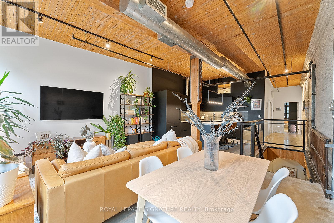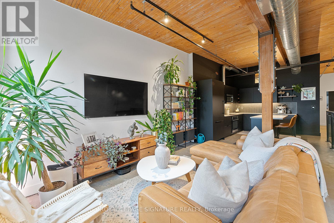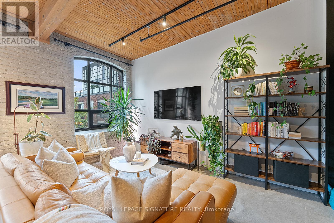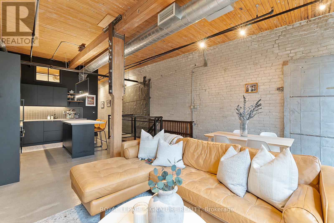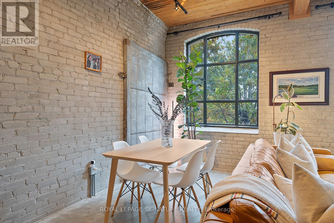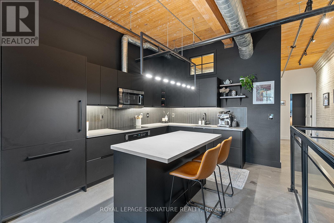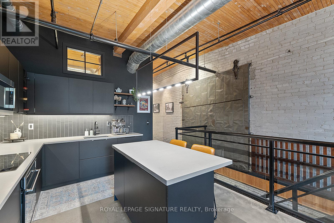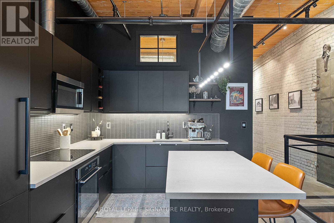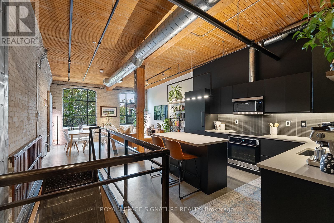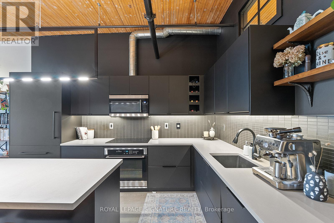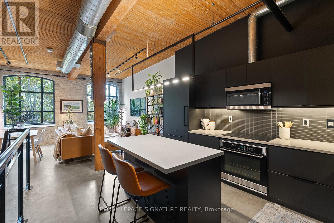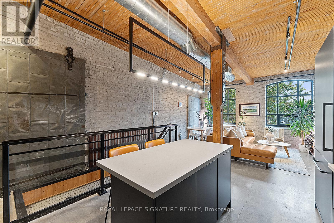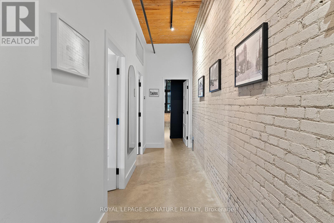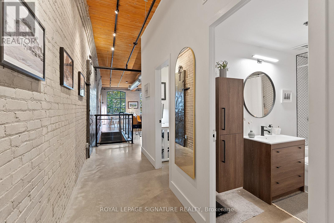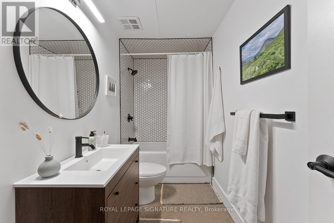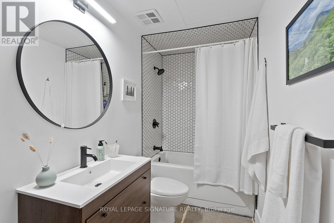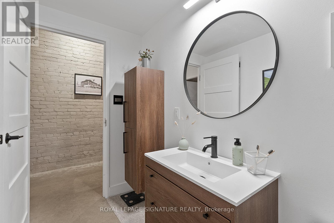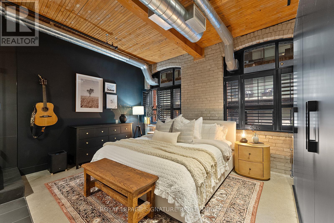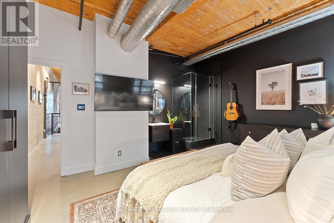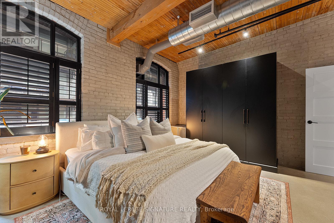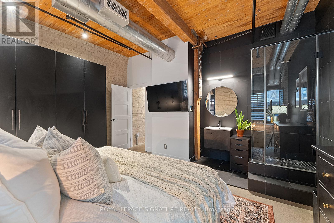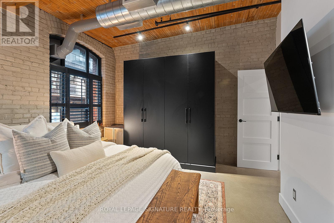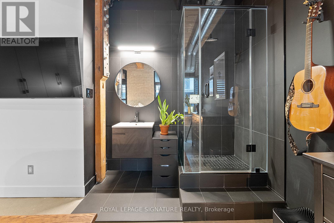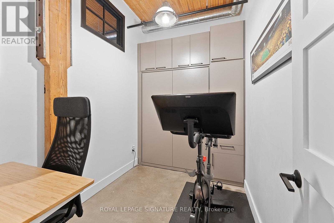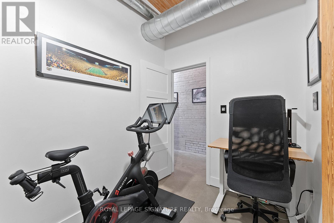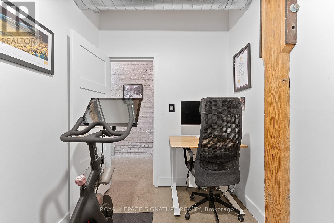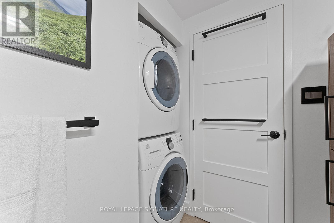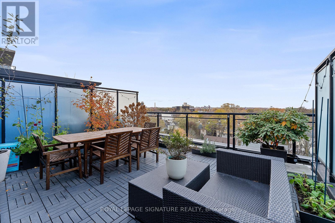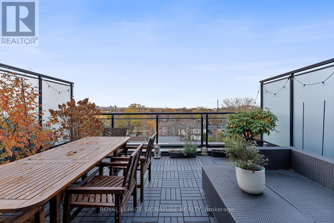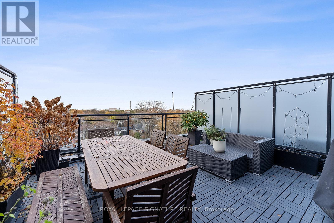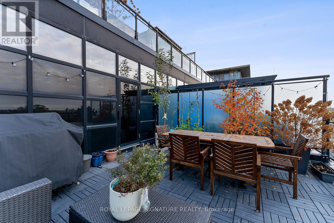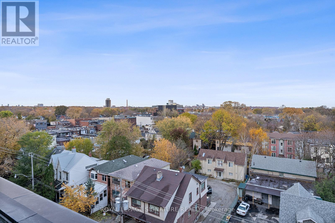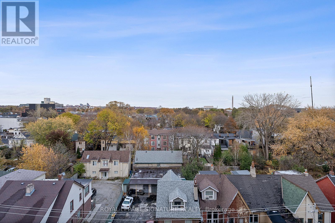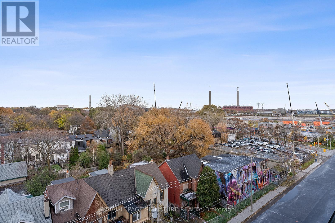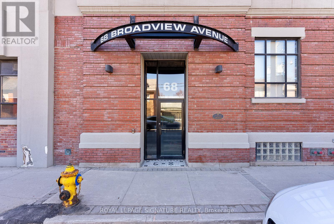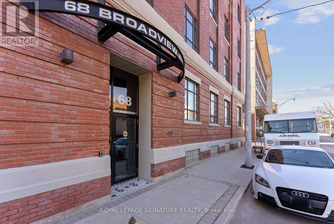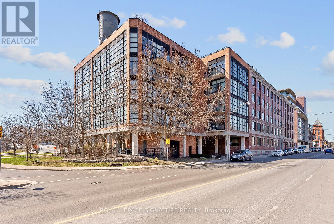430 - 68 Broadview Avenue Toronto, Ontario M4M 2E6
$1,085,000Maintenance, Common Area Maintenance, Insurance, Parking, Water
$1,140.07 Monthly
Maintenance, Common Area Maintenance, Insurance, Parking, Water
$1,140.07 MonthlyWelcome to Suite 430 at 68 Broadview Avenue, a rare loft-style residence in the iconic Broadview Lofts. Step into the foyer with built-in closets and a staircase leading to the main living area, where striking exposed brick and soaring ceilings create an authentic urban feel. The open-concept living and dining space offers a townhouse-like layout in the heart of the city, complemented by a sleek, modern kitchen with built-in appliances, ample cabinetry, and a dedicated breakfast area. The versatile second bedroom includes a built-in Murphy bed, ideal for guests or a home office space, and is serviced by a stylish 4pc bath. The unique primary bedroom also features exposed brick, generous closet space, and an open-concept shower design, adding a touch of industrial luxury. Enjoy your own private terrace perched on the 6th floor, perfect for morning coffee or evening entertaining. Set in vibrant Leslieville, just steps from trendy Queen Street's shops, restaurants, cafés, and transit. Experience urban living at its finest in one of Toronto's most sought-after neighbourhoods. (id:63269)
Property Details
| MLS® Number | E12541376 |
| Property Type | Single Family |
| Community Name | South Riverdale |
| Amenities Near By | Public Transit |
| Community Features | Pets Allowed With Restrictions |
| Parking Space Total | 1 |
Building
| Bathroom Total | 2 |
| Bedrooms Above Ground | 2 |
| Bedrooms Total | 2 |
| Amenities | Security/concierge, Party Room, Visitor Parking, Storage - Locker |
| Appliances | Dishwasher, Dryer, Stove, Washer, Window Coverings, Refrigerator |
| Architectural Style | Loft |
| Basement Type | None |
| Cooling Type | Central Air Conditioning |
| Exterior Finish | Brick |
| Flooring Type | Concrete |
| Half Bath Total | 1 |
| Heating Fuel | Electric |
| Heating Type | Heat Pump, Not Known |
| Size Interior | 900 - 999 Ft2 |
| Type | Apartment |
Parking
| Underground | |
| Garage |
Land
| Acreage | No |
| Land Amenities | Public Transit |
| Surface Water | Lake/pond |
Rooms
| Level | Type | Length | Width | Dimensions |
|---|---|---|---|---|
| Lower Level | Foyer | 3.03 m | 3.03 m | 3.03 m x 3.03 m |
| Main Level | Living Room | 4.86 m | 4.42 m | 4.86 m x 4.42 m |
| Main Level | Dining Room | 4.86 m | 4.42 m | 4.86 m x 4.42 m |
| Main Level | Kitchen | 3.38 m | 4.18 m | 3.38 m x 4.18 m |
| Main Level | Primary Bedroom | 4.86 m | 4.42 m | 4.86 m x 4.42 m |
| Main Level | Bedroom 2 | 3.17 m | 2.14 m | 3.17 m x 2.14 m |
| Upper Level | Other | 4.42 m | 5.18 m | 4.42 m x 5.18 m |

