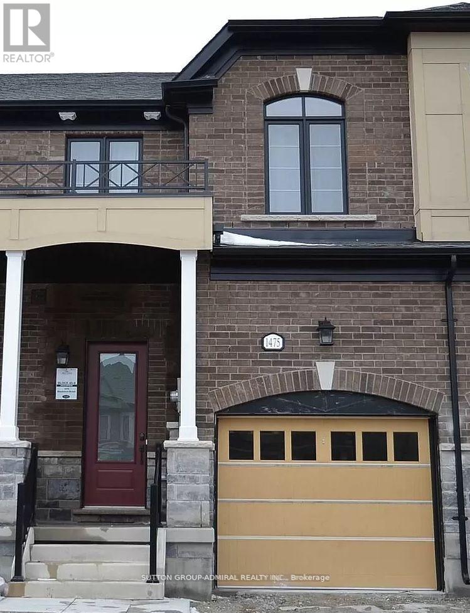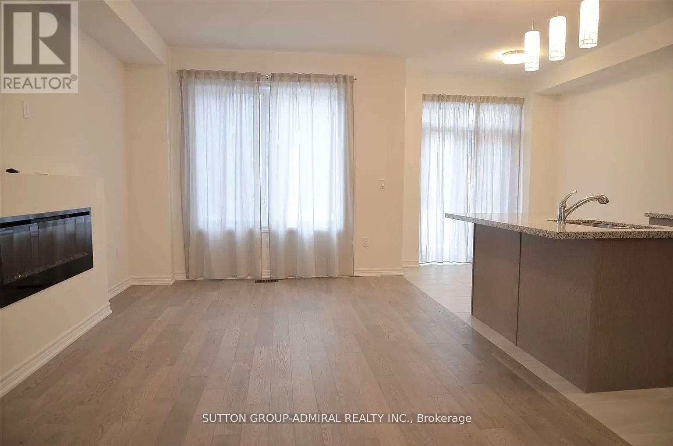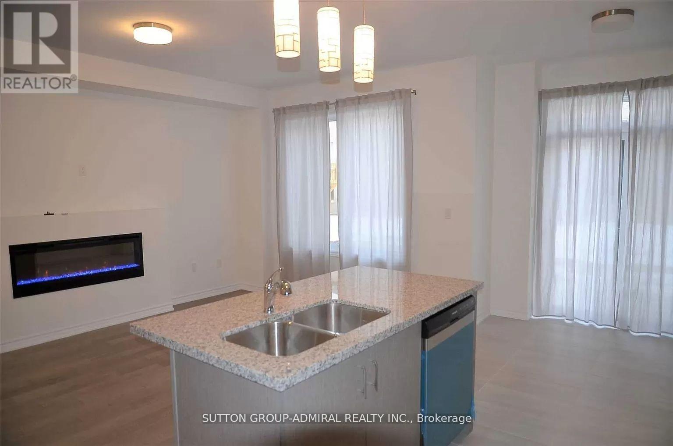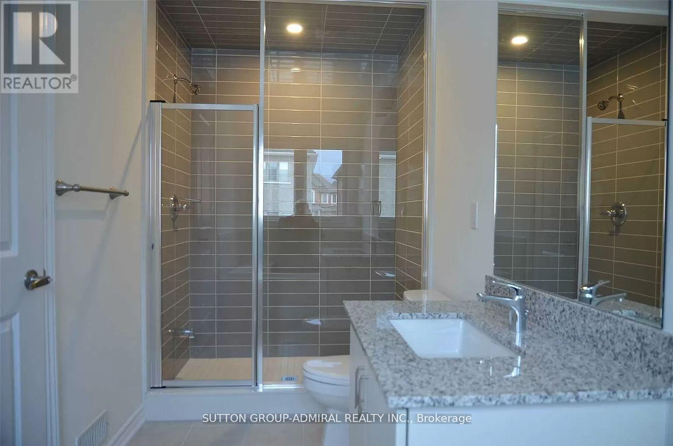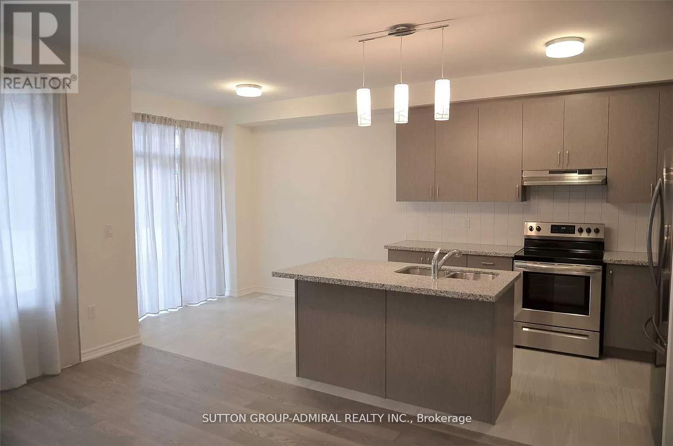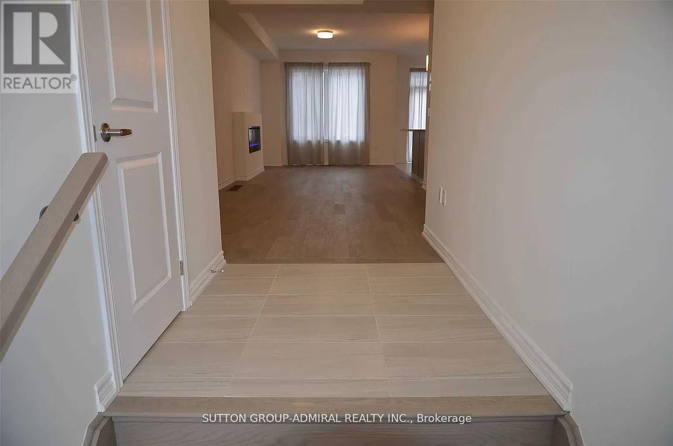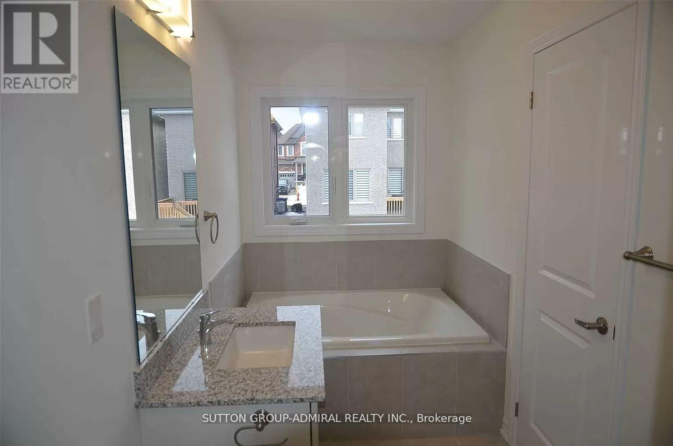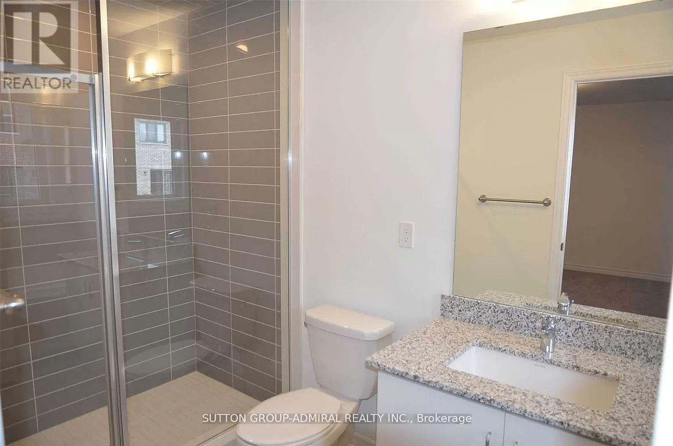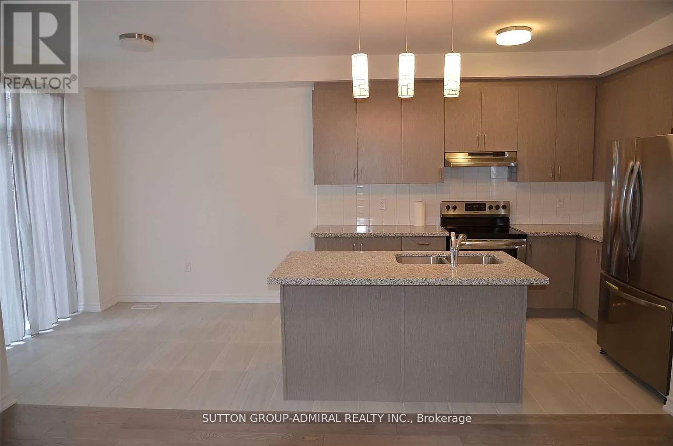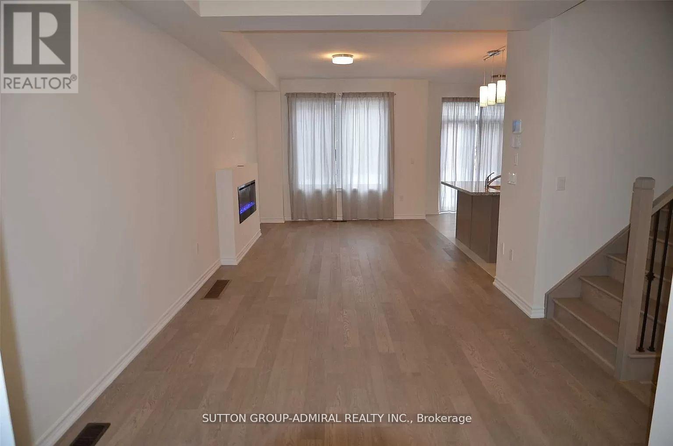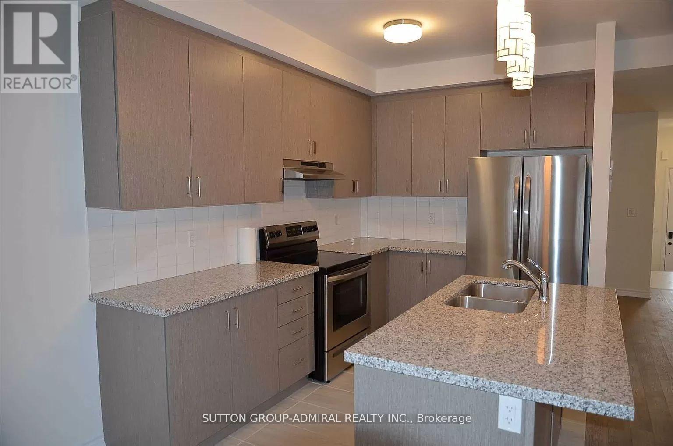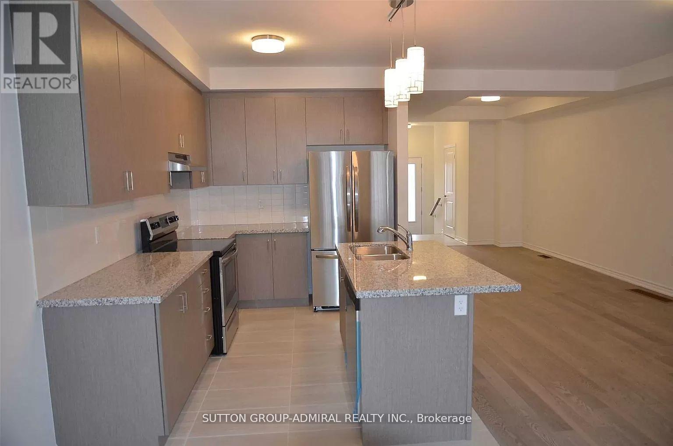3 Bedroom
3 Bathroom
0 - 699 ft2
Fireplace
Central Air Conditioning
Forced Air
$2,600 Monthly
Freehold Townhome Nestled In high demand Alcona. Open Concept Modern Layout , 9Ft Ceiling,trendy kitchen with central island, Hardwood/Ceramic Floor Throughout Main Floor. Oak Stair Case, Granite Counters, Stainless Steel Appliances. Master Bedroom features With Walk-In Closet& Ensuite. Close To The Lake ,Park, Public Transportation, Schools, Shopping Centers. (id:63269)
Property Details
|
MLS® Number
|
N12540980 |
|
Property Type
|
Single Family |
|
Community Name
|
Alcona |
|
Equipment Type
|
Water Heater |
|
Parking Space Total
|
2 |
|
Rental Equipment Type
|
Water Heater |
Building
|
Bathroom Total
|
3 |
|
Bedrooms Above Ground
|
3 |
|
Bedrooms Total
|
3 |
|
Appliances
|
Water Heater, Window Coverings |
|
Basement Development
|
Unfinished |
|
Basement Type
|
Full (unfinished) |
|
Construction Style Attachment
|
Attached |
|
Cooling Type
|
Central Air Conditioning |
|
Exterior Finish
|
Brick |
|
Fireplace Present
|
Yes |
|
Flooring Type
|
Hardwood |
|
Foundation Type
|
Unknown |
|
Half Bath Total
|
1 |
|
Heating Fuel
|
Natural Gas |
|
Heating Type
|
Forced Air |
|
Stories Total
|
2 |
|
Size Interior
|
0 - 699 Ft2 |
|
Type
|
Row / Townhouse |
|
Utility Water
|
Municipal Water |
Parking
Land
|
Acreage
|
No |
|
Sewer
|
Sanitary Sewer |
|
Size Depth
|
97 Ft |
|
Size Frontage
|
25 Ft |
|
Size Irregular
|
25 X 97 Ft |
|
Size Total Text
|
25 X 97 Ft |
Rooms
| Level |
Type |
Length |
Width |
Dimensions |
|
Second Level |
Primary Bedroom |
5.18 m |
3.96 m |
5.18 m x 3.96 m |
|
Second Level |
Bedroom 2 |
3.35 m |
2.74 m |
3.35 m x 2.74 m |
|
Second Level |
Bedroom 3 |
3.05 m |
2.74 m |
3.05 m x 2.74 m |
|
Second Level |
Laundry Room |
|
|
Measurements not available |
|
Main Level |
Dining Room |
3.35 m |
3.05 m |
3.35 m x 3.05 m |
|
Main Level |
Living Room |
4.88 m |
3.05 m |
4.88 m x 3.05 m |
|
Main Level |
Kitchen |
3.35 m |
2.44 m |
3.35 m x 2.44 m |
|
Main Level |
Eating Area |
2.774 m |
2.44 m |
2.774 m x 2.44 m |

