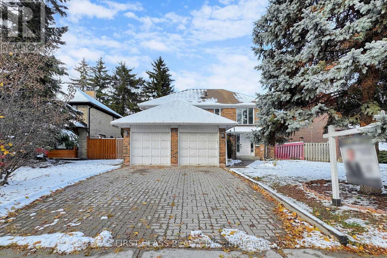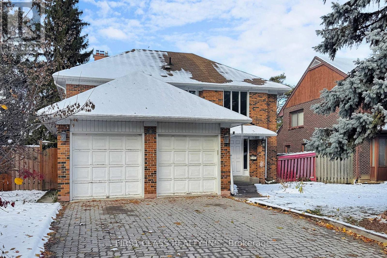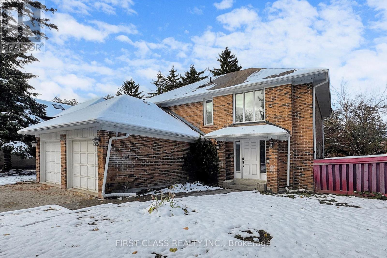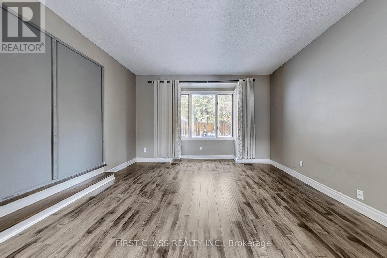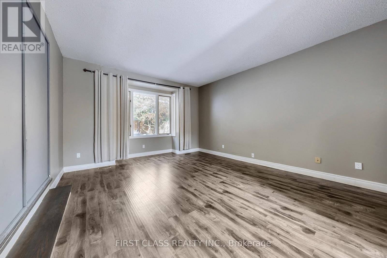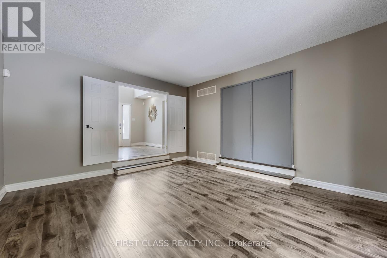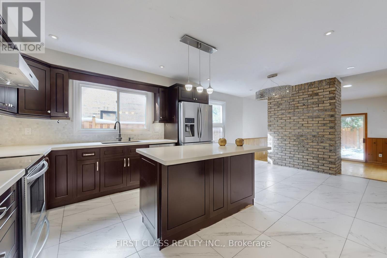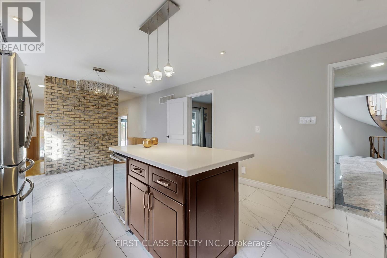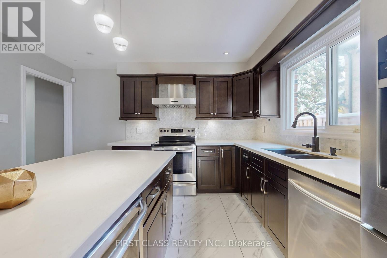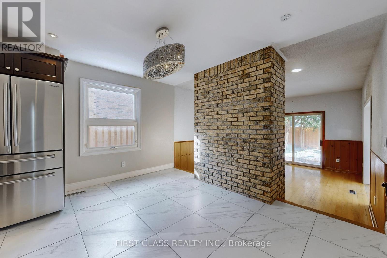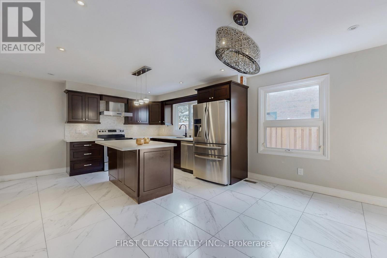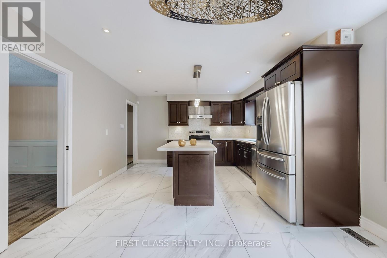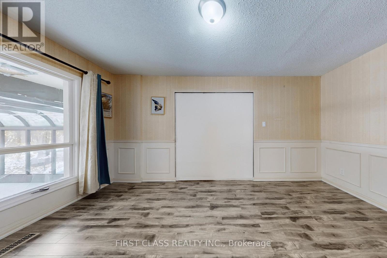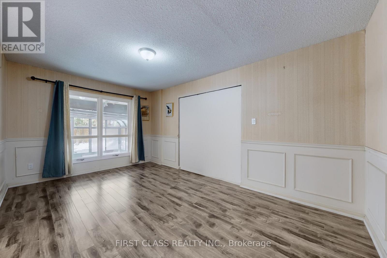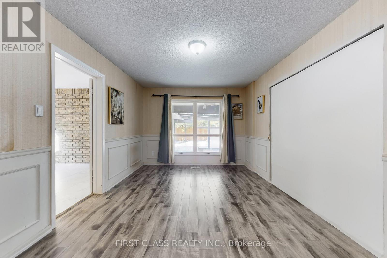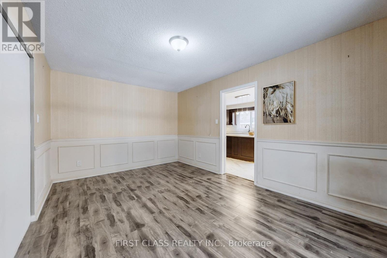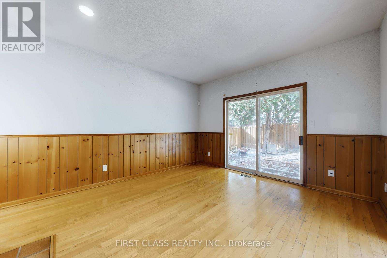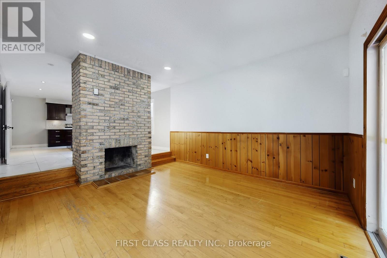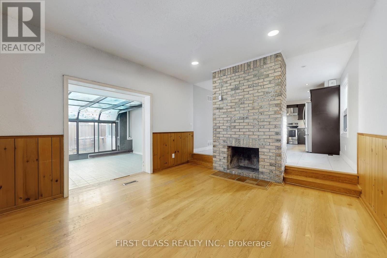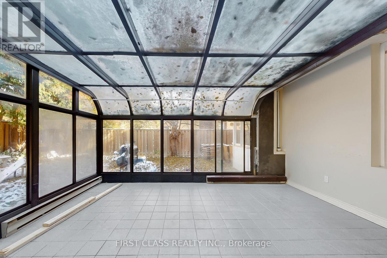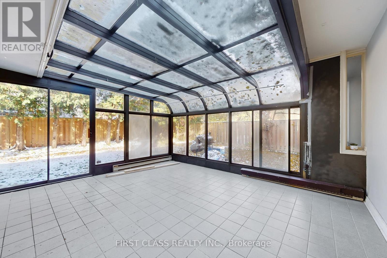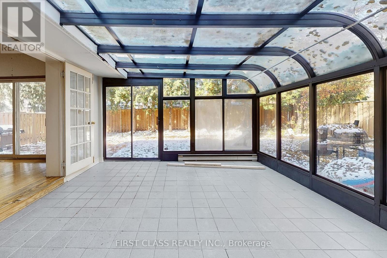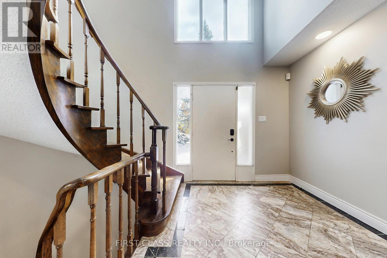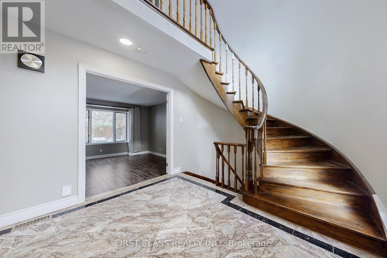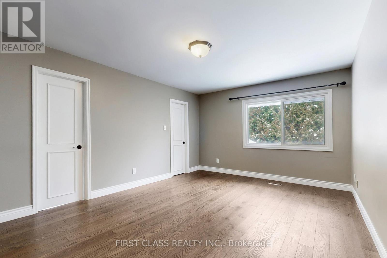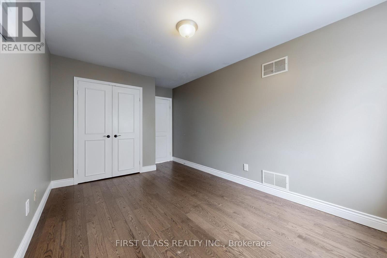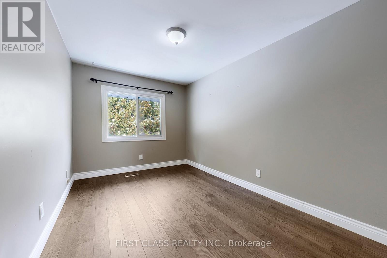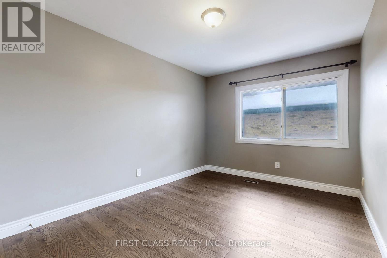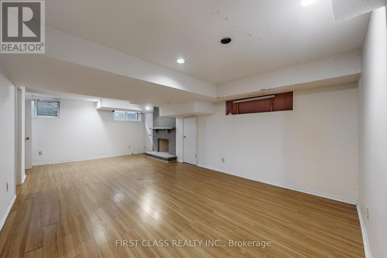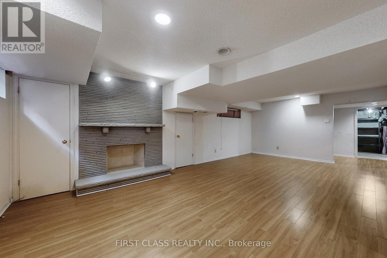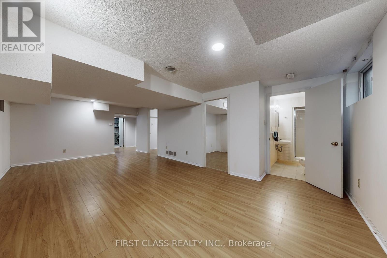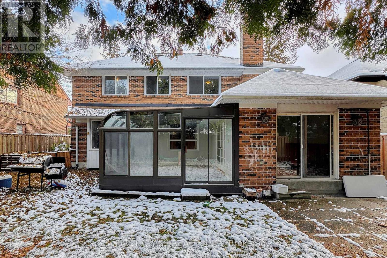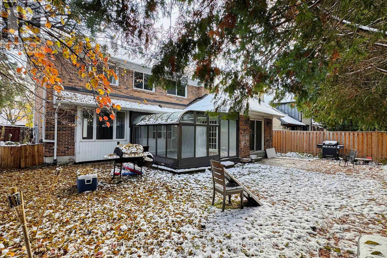5 Bedroom
4 Bathroom
2,000 - 2,500 ft2
Fireplace
Central Air Conditioning
Forced Air
$1,998,000
A sought after 4 bedrooms home rested in Cul - De- Sac child safe prestigious Willowdale East community. Very functional, spacious living and kitchen area. hardwood floors throughout and modern kitchen with a super size solarium room.Professionally finished basement with a grand reaction room. Great school zone (Earl Haig High School) and steps to TTC/HW401 Bayview Village shopping center and much more. (id:63269)
Property Details
|
MLS® Number
|
C12540560 |
|
Property Type
|
Single Family |
|
Community Name
|
Willowdale East |
|
Features
|
Carpet Free |
|
Parking Space Total
|
4 |
Building
|
Bathroom Total
|
4 |
|
Bedrooms Above Ground
|
4 |
|
Bedrooms Below Ground
|
1 |
|
Bedrooms Total
|
5 |
|
Basement Development
|
Finished |
|
Basement Type
|
N/a (finished) |
|
Construction Style Attachment
|
Detached |
|
Cooling Type
|
Central Air Conditioning |
|
Exterior Finish
|
Brick |
|
Fireplace Present
|
Yes |
|
Flooring Type
|
Laminate, Carpeted, Tile |
|
Foundation Type
|
Concrete |
|
Half Bath Total
|
1 |
|
Heating Fuel
|
Natural Gas |
|
Heating Type
|
Forced Air |
|
Stories Total
|
2 |
|
Size Interior
|
2,000 - 2,500 Ft2 |
|
Type
|
House |
|
Utility Water
|
Municipal Water |
Parking
Land
|
Acreage
|
No |
|
Sewer
|
Sanitary Sewer |
|
Size Depth
|
114 Ft ,8 In |
|
Size Frontage
|
56 Ft ,8 In |
|
Size Irregular
|
56.7 X 114.7 Ft |
|
Size Total Text
|
56.7 X 114.7 Ft |
Rooms
| Level |
Type |
Length |
Width |
Dimensions |
|
Second Level |
Primary Bedroom |
4.57 m |
4.16 m |
4.57 m x 4.16 m |
|
Second Level |
Bedroom 2 |
3.96 m |
3.07 m |
3.96 m x 3.07 m |
|
Second Level |
Bedroom 3 |
3.94 m |
2.97 m |
3.94 m x 2.97 m |
|
Second Level |
Bedroom 4 |
4.95 m |
3.86 m |
4.95 m x 3.86 m |
|
Basement |
Media |
5.75 m |
3.63 m |
5.75 m x 3.63 m |
|
Basement |
Bedroom |
2.85 m |
3.56 m |
2.85 m x 3.56 m |
|
Main Level |
Living Room |
4.51 m |
4.27 m |
4.51 m x 4.27 m |
|
Main Level |
Dining Room |
4.57 m |
3.35 m |
4.57 m x 3.35 m |
|
Main Level |
Kitchen |
5.75 m |
3.86 m |
5.75 m x 3.86 m |
|
Main Level |
Family Room |
5.25 m |
3.86 m |
5.25 m x 3.86 m |
|
Main Level |
Solarium |
5.1 m |
7.25 m |
5.1 m x 7.25 m |

