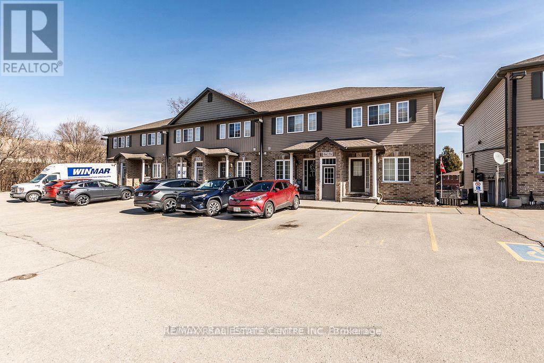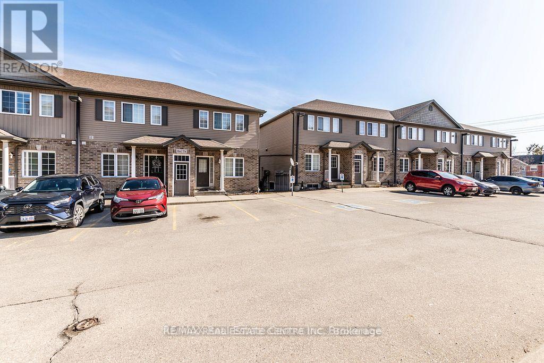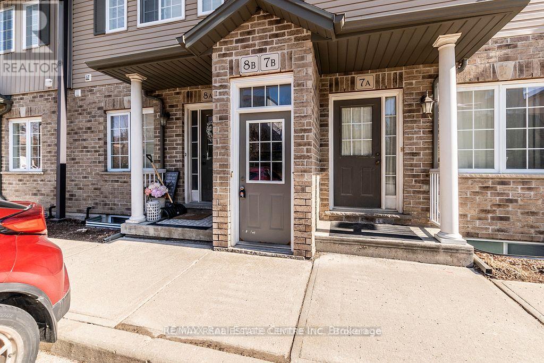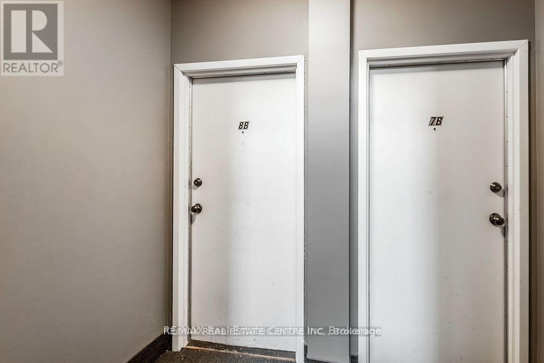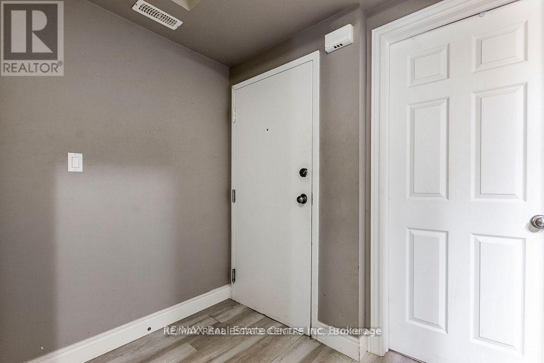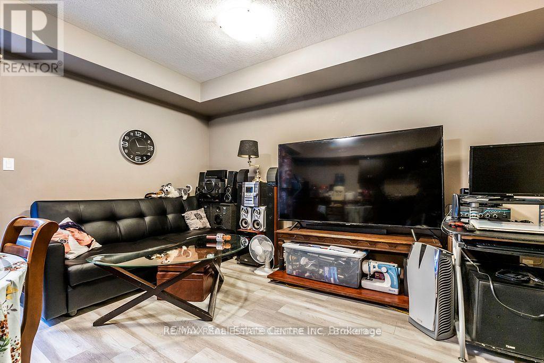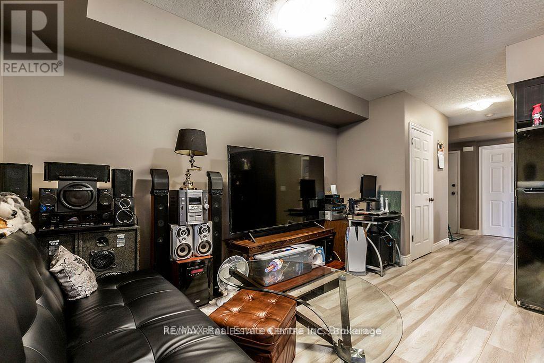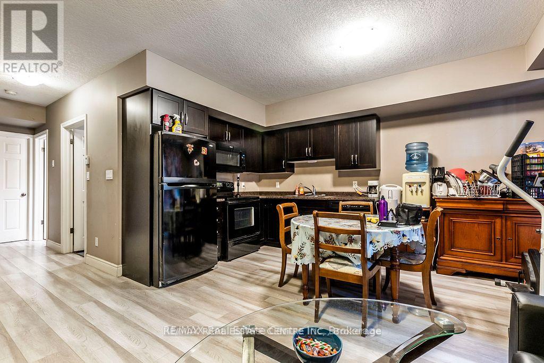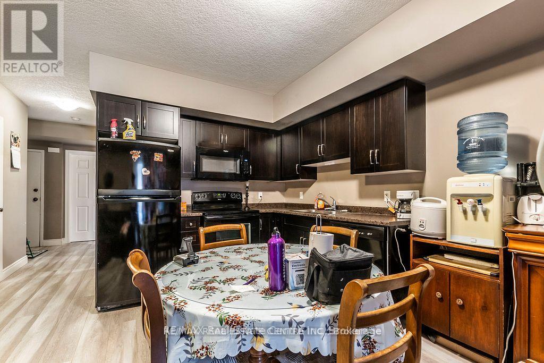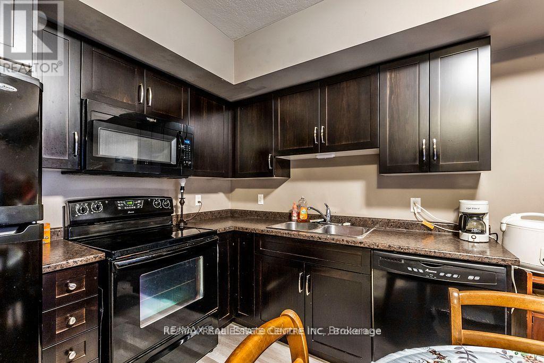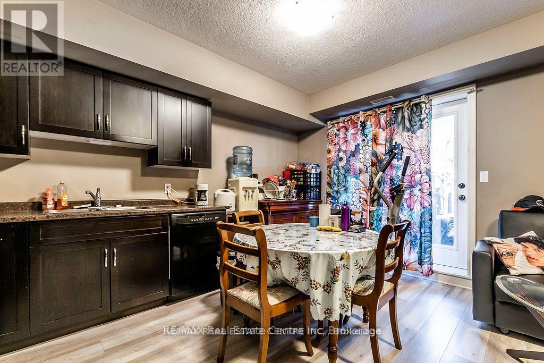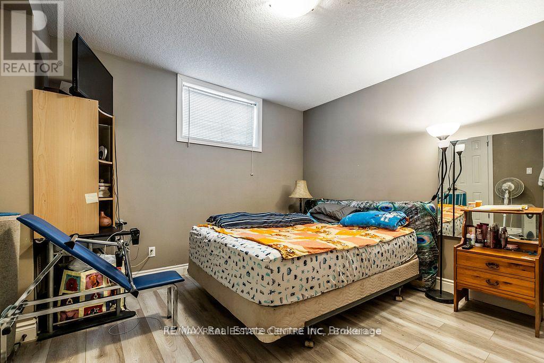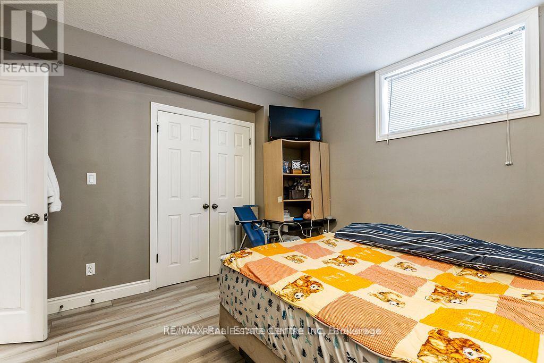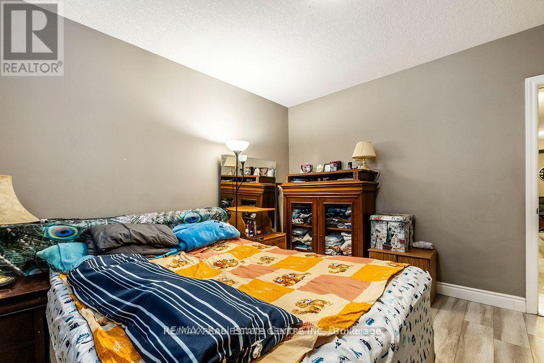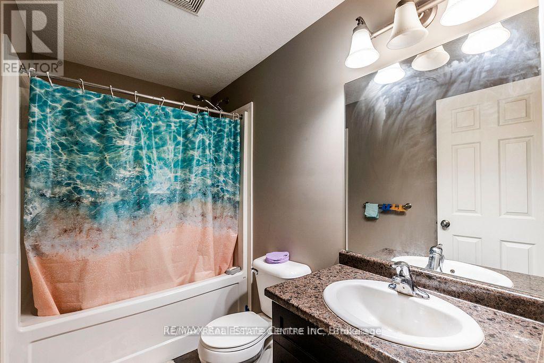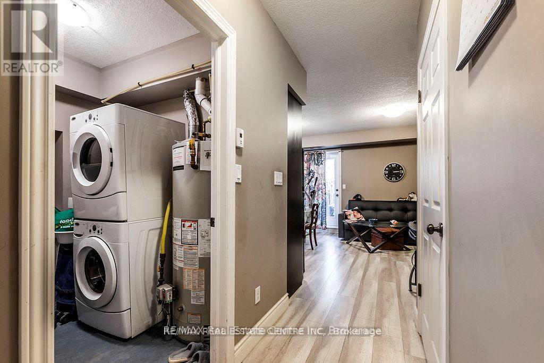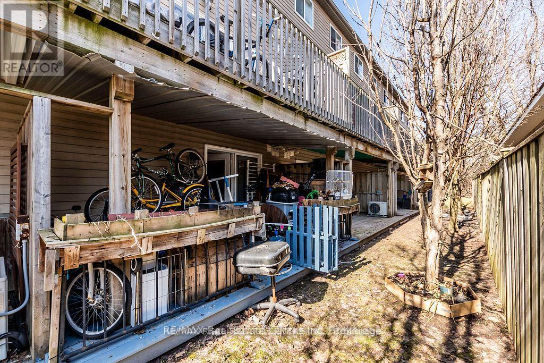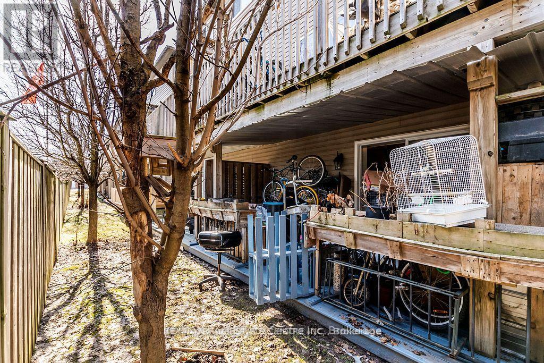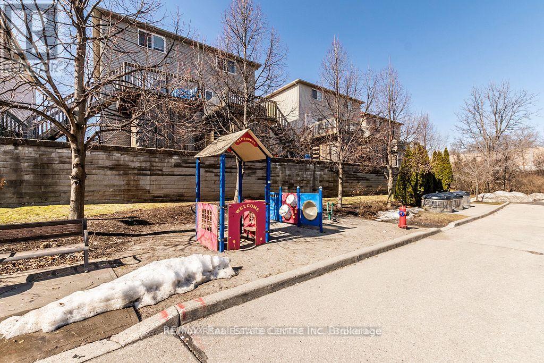8b - 38 Howe Drive Kitchener, Ontario N2E 0E3
1 Bedroom
1 Bathroom
600 - 699 ft2
Central Air Conditioning
Forced Air
$329,000Maintenance, Insurance
$214 Monthly
Maintenance, Insurance
$214 MonthlyOne Bedroom Unit Located in a great neighborhood in the Laurentian Hills. This Unit Offers is an open concept layout. The Walk-Out will Lead toa Private Terrace with Green Space. Large bedroom, spacious bathroom, and lots of storage. This is the property for the first time buyer or abusy person. Located conveniently close to all Amenities and just minutes to the Highways. Its more than just a condo...It's A Lifestyle. (id:63269)
Property Details
| MLS® Number | X12541892 |
| Property Type | Single Family |
| Community Features | Pets Allowed With Restrictions |
| Parking Space Total | 1 |
Building
| Bathroom Total | 1 |
| Bedrooms Above Ground | 1 |
| Bedrooms Total | 1 |
| Appliances | Dishwasher, Dryer, Microwave, Range, Stove, Washer, Refrigerator |
| Basement Type | None |
| Cooling Type | Central Air Conditioning |
| Exterior Finish | Brick Facing, Vinyl Siding |
| Heating Fuel | Natural Gas |
| Heating Type | Forced Air |
| Size Interior | 600 - 699 Ft2 |
| Type | Row / Townhouse |
Parking
| No Garage |
Land
| Acreage | No |
Rooms
| Level | Type | Length | Width | Dimensions |
|---|---|---|---|---|
| Main Level | Living Room | 3.95 m | 2.37 m | 3.95 m x 2.37 m |
| Main Level | Kitchen | 4.59 m | 2.71 m | 4.59 m x 2.71 m |
| Main Level | Primary Bedroom | 3.66 m | 3.45 m | 3.66 m x 3.45 m |
| Main Level | Laundry Room | 2.67 m | 1.74 m | 2.67 m x 1.74 m |

