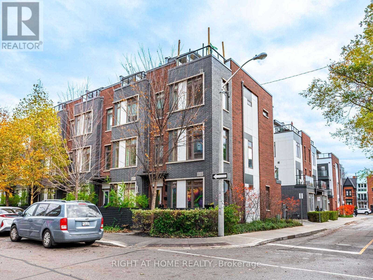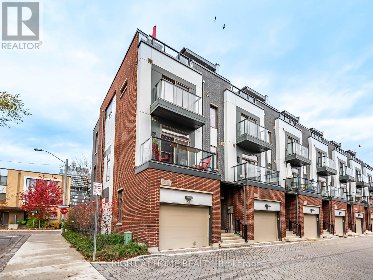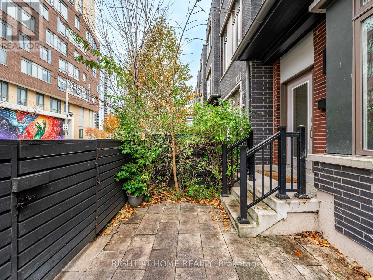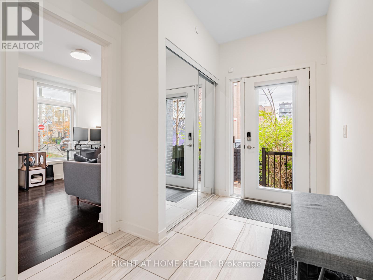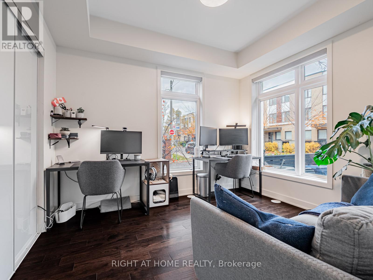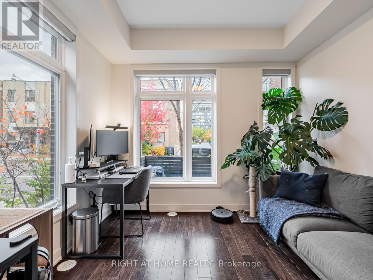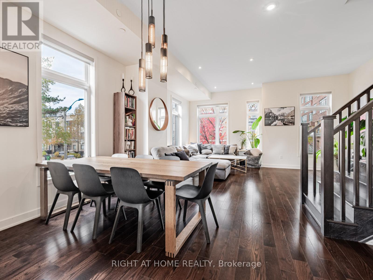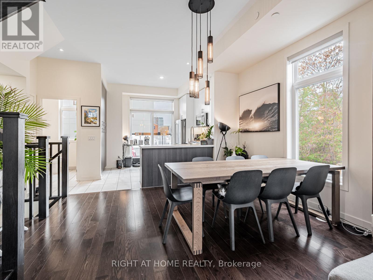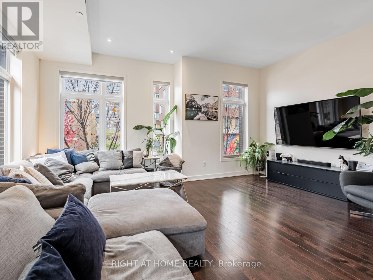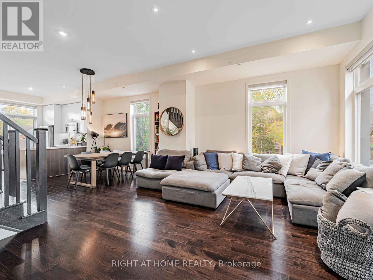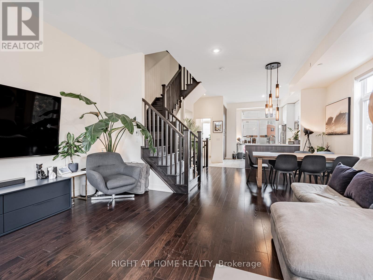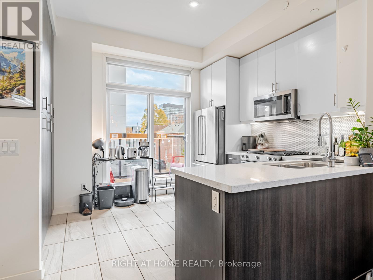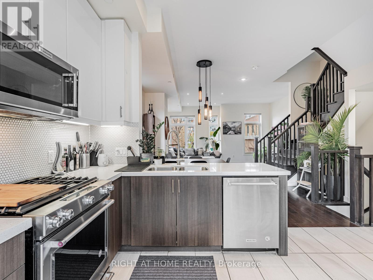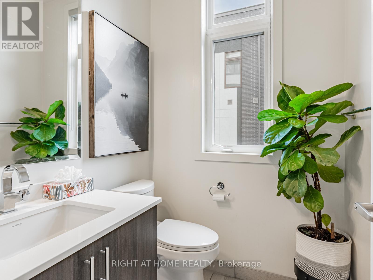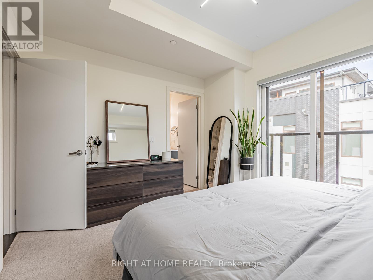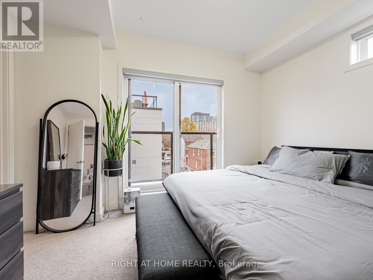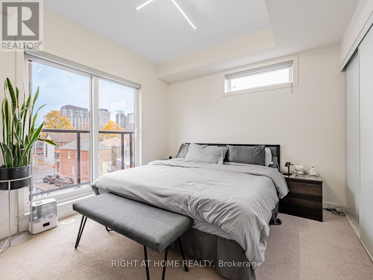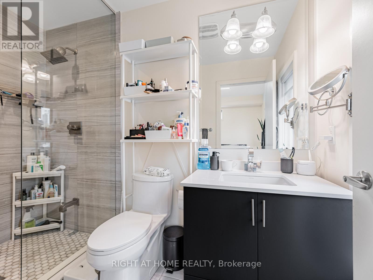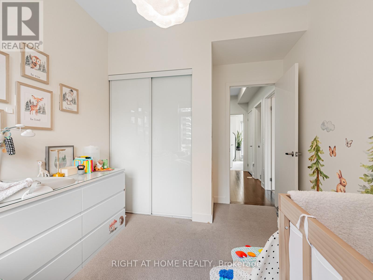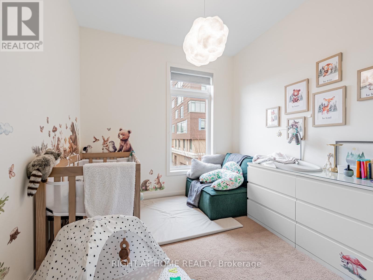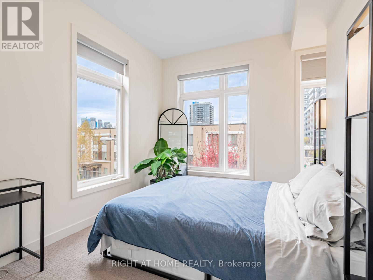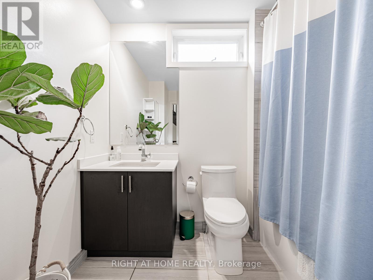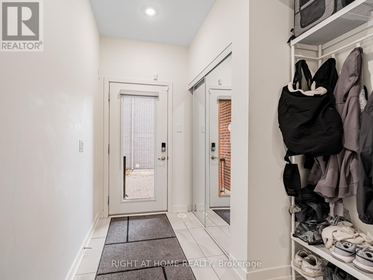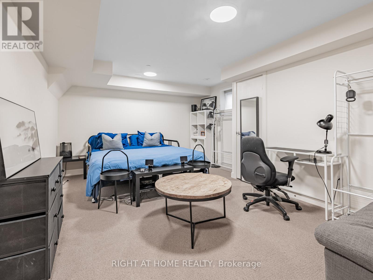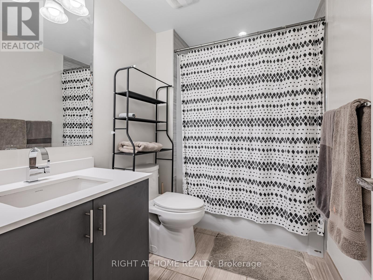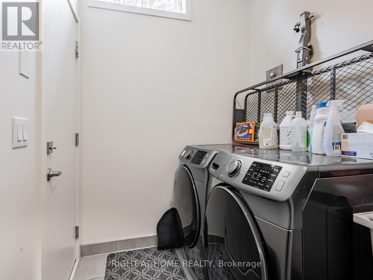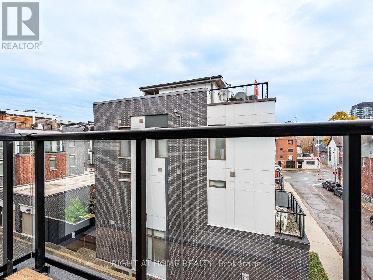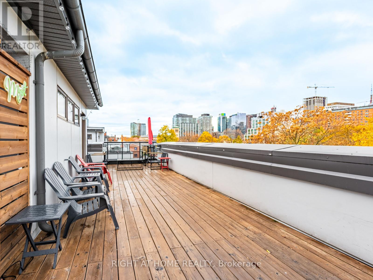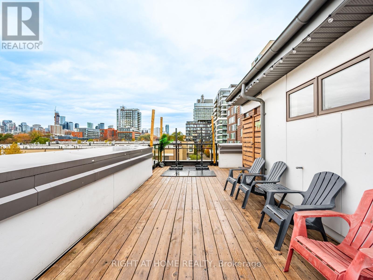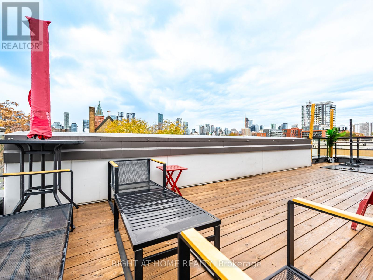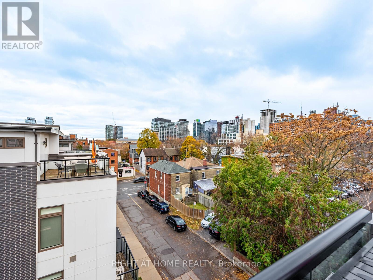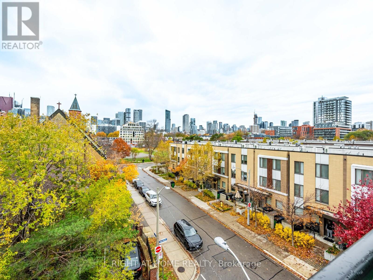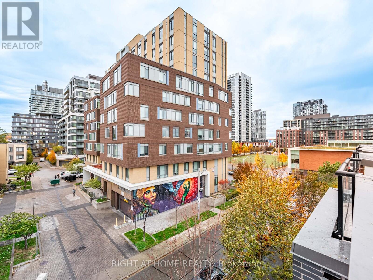4 Bedroom
4 Bathroom
1,500 - 2,000 ft2
Central Air Conditioning
Forced Air
$5,600 Monthly
Live in luxury at this stunning corner executive townhome in the heart of Regent Park. Offering approximately 2794 sq ft of living and entertainment space. A bright, modern living space, this home provides room for the whole family to live, work, and entertain in style. The home features a contemporary chef's kitchen with walk-out balcony, three generous bedrooms plus a versatile ground-floor fourth bedroom, that can serve as a home office, or media room, along with four bathrooms, a finished lower-level family/recreation room, and a private built-in garage. Enjoy breathtaking city views from your private rooftop terrace, with gas-line for bbq hook up. The perfect spot to relax or host guests. Located just steps to 24-hour TTC streetcar service, the Regent Park Community Centre and Aquatic Centre, plus easy access to the Distillery District, Cabbagetown, Eaton Centre, and a wealth of parks, cafés, and shops. Quick access to the DVP and Gardiner makes commuting a breeze. Downtown living at its finest; space, style, and convenience all in one. (id:63269)
Property Details
|
MLS® Number
|
C12544862 |
|
Property Type
|
Single Family |
|
Community Name
|
Regent Park |
|
Amenities Near By
|
Public Transit |
|
Features
|
In Suite Laundry, Sump Pump |
|
Parking Space Total
|
1 |
|
View Type
|
View |
Building
|
Bathroom Total
|
4 |
|
Bedrooms Above Ground
|
3 |
|
Bedrooms Below Ground
|
1 |
|
Bedrooms Total
|
4 |
|
Age
|
6 To 15 Years |
|
Appliances
|
Central Vacuum, Dishwasher, Dryer, Garage Door Opener, Microwave, Stove, Washer, Window Coverings, Refrigerator |
|
Basement Development
|
Finished |
|
Basement Type
|
N/a (finished) |
|
Construction Style Attachment
|
Attached |
|
Cooling Type
|
Central Air Conditioning |
|
Exterior Finish
|
Brick |
|
Flooring Type
|
Hardwood, Carpeted, Tile |
|
Foundation Type
|
Block |
|
Half Bath Total
|
1 |
|
Heating Fuel
|
Natural Gas |
|
Heating Type
|
Forced Air |
|
Stories Total
|
3 |
|
Size Interior
|
1,500 - 2,000 Ft2 |
|
Type
|
Row / Townhouse |
|
Utility Water
|
Municipal Water |
Parking
Land
|
Acreage
|
No |
|
Land Amenities
|
Public Transit |
|
Sewer
|
Sanitary Sewer |
|
Size Frontage
|
24 Ft ,7 In |
|
Size Irregular
|
24.6 Ft |
|
Size Total Text
|
24.6 Ft |
Rooms
| Level |
Type |
Length |
Width |
Dimensions |
|
Second Level |
Living Room |
5.4 m |
3.48 m |
5.4 m x 3.48 m |
|
Second Level |
Dining Room |
5.4 m |
3.24 m |
5.4 m x 3.24 m |
|
Second Level |
Kitchen |
3.25 m |
3.35 m |
3.25 m x 3.35 m |
|
Third Level |
Primary Bedroom |
3.81 m |
3.11 m |
3.81 m x 3.11 m |
|
Third Level |
Bedroom 2 |
2.69 m |
2.87 m |
2.69 m x 2.87 m |
|
Third Level |
Bedroom 3 |
2.69 m |
2.87 m |
2.69 m x 2.87 m |
|
Lower Level |
Family Room |
5.43 m |
4.1 m |
5.43 m x 4.1 m |
|
Ground Level |
Bedroom 4 |
3.05 m |
3.45 m |
3.05 m x 3.45 m |
|
Ground Level |
Laundry Room |
|
|
Measurements not available |

