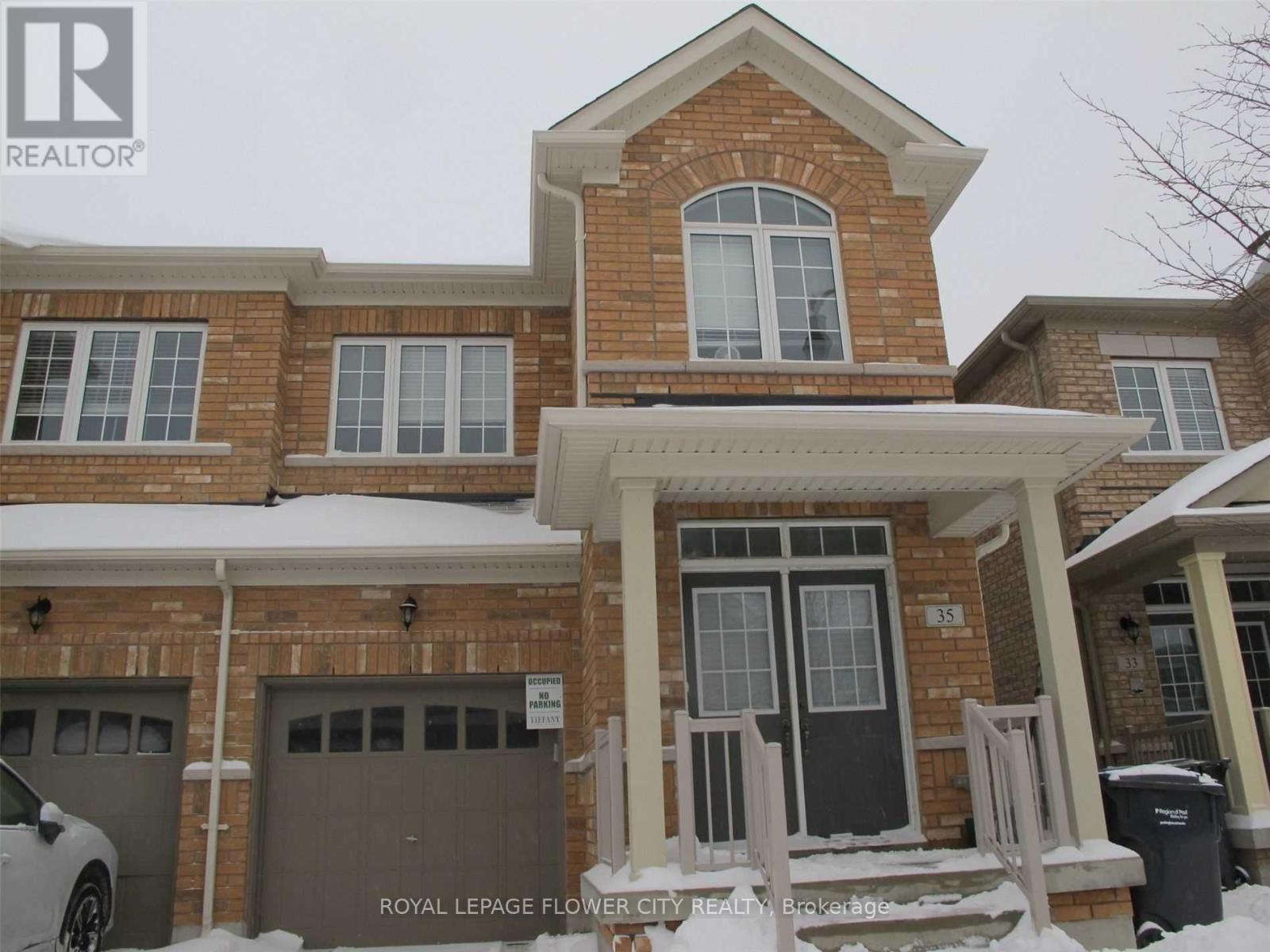4 Bedroom
3 Bathroom
2,000 - 2,500 ft2
Central Air Conditioning
Forced Air
$3,000 Monthly
Gorgeous 4 Bedroom Semi Detached Home. Available In Prestigious Neighborhood. Double Door Entry, Premium Hardwood Floor, 9Ft Ceiling On Main, 2nd Floor Laundry, Master Bdrm/W/I Closet/5 PC Ensuite With Glass Shower! Upgraded Kitchen With Stainless Steel Appliances & Granite Countertop. Steps To School/Walmart/Banks/ Home depot/ Much More. Close To Schools, Banks, Go Station, All Amenities,.... (id:63269)
Property Details
|
MLS® Number
|
W12545684 |
|
Property Type
|
Single Family |
|
Community Name
|
Credit Valley |
|
Features
|
In Suite Laundry |
|
Parking Space Total
|
3 |
Building
|
Bathroom Total
|
3 |
|
Bedrooms Above Ground
|
4 |
|
Bedrooms Total
|
4 |
|
Basement Type
|
None |
|
Construction Style Attachment
|
Semi-detached |
|
Cooling Type
|
Central Air Conditioning |
|
Exterior Finish
|
Brick |
|
Flooring Type
|
Hardwood, Tile |
|
Foundation Type
|
Concrete |
|
Half Bath Total
|
1 |
|
Heating Fuel
|
Natural Gas |
|
Heating Type
|
Forced Air |
|
Stories Total
|
2 |
|
Size Interior
|
2,000 - 2,500 Ft2 |
|
Type
|
House |
|
Utility Water
|
Municipal Water |
Parking
Land
|
Acreage
|
No |
|
Sewer
|
Sanitary Sewer |
Rooms
| Level |
Type |
Length |
Width |
Dimensions |
|
Second Level |
Primary Bedroom |
4 m |
5.1 m |
4 m x 5.1 m |
|
Second Level |
Bedroom 2 |
3.5 m |
2.75 m |
3.5 m x 2.75 m |
|
Second Level |
Bedroom 3 |
3.4 m |
2.75 m |
3.4 m x 2.75 m |
|
Second Level |
Bedroom 4 |
3.5 m |
2.75 m |
3.5 m x 2.75 m |
|
Main Level |
Living Room |
5.6 m |
3.1 m |
5.6 m x 3.1 m |
|
Main Level |
Family Room |
5.6 m |
3.5 m |
5.6 m x 3.5 m |
|
Main Level |
Kitchen |
5.6 m |
2.8 m |
5.6 m x 2.8 m |




