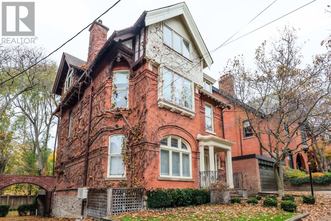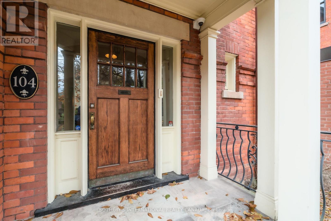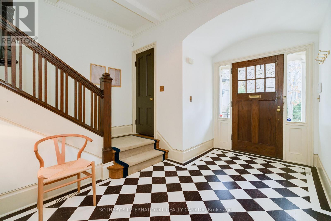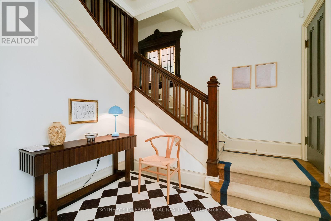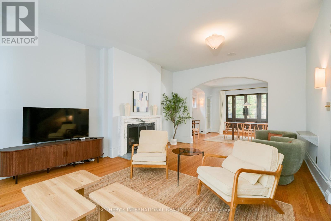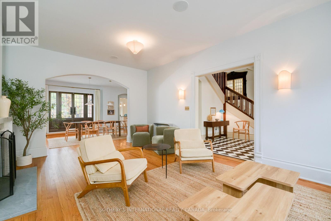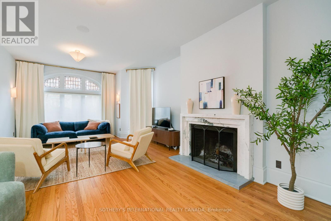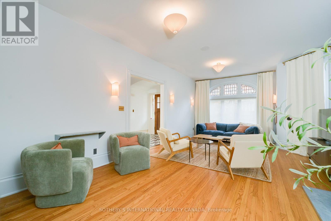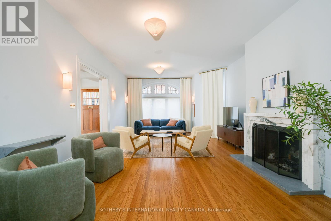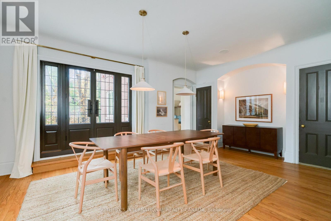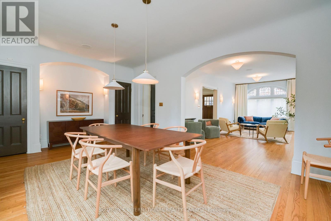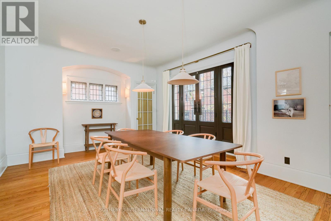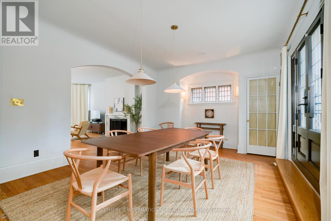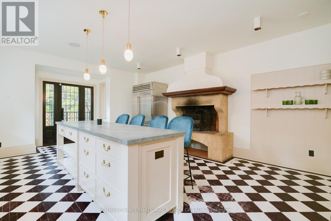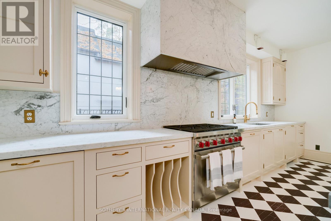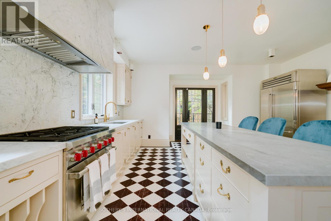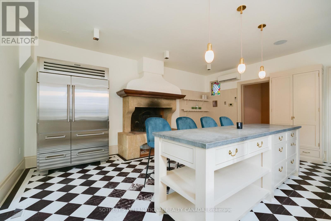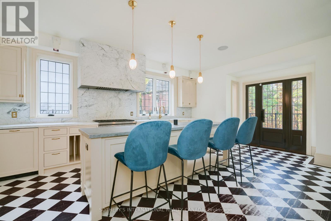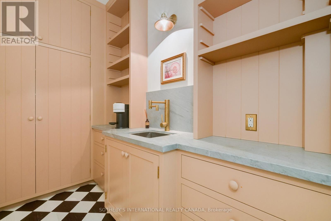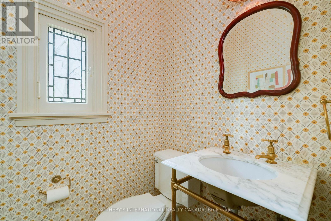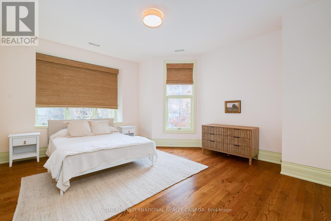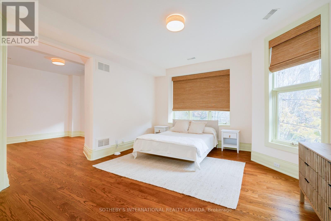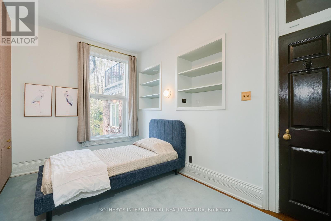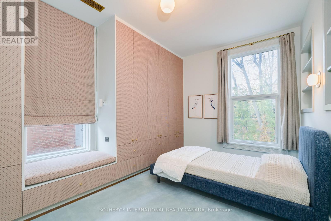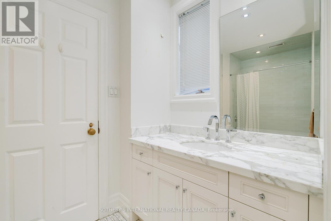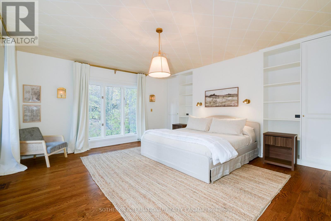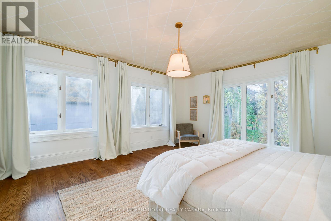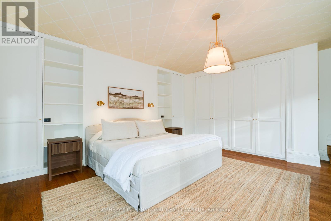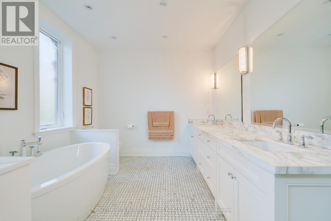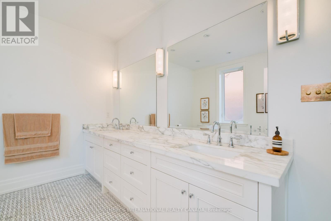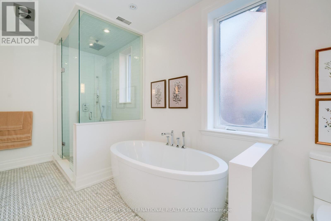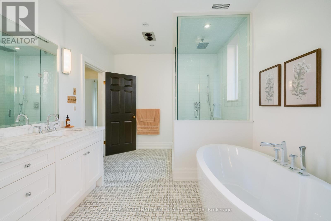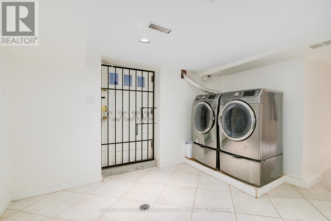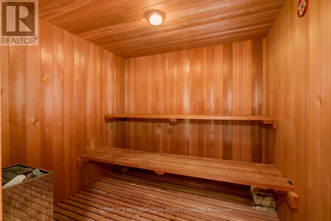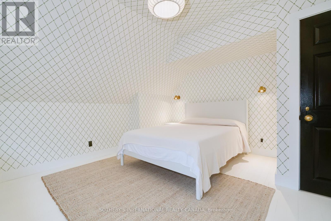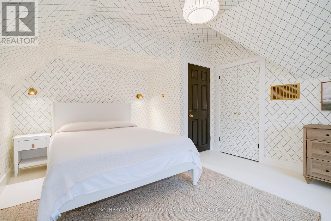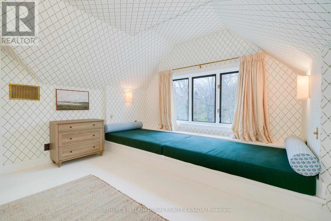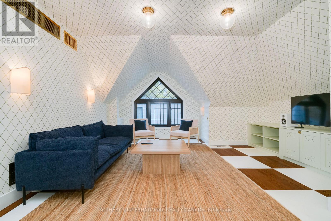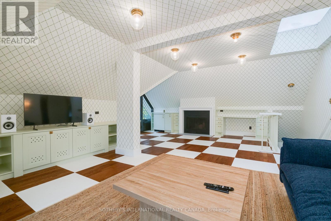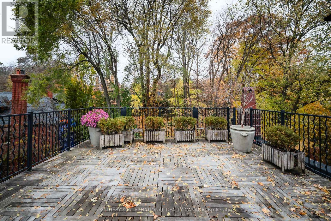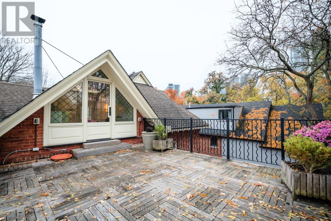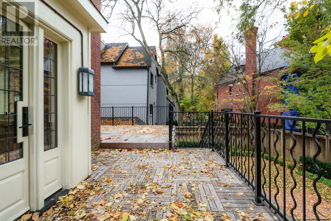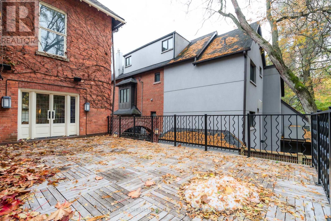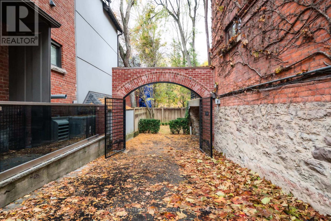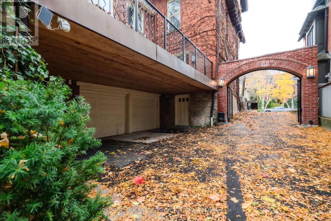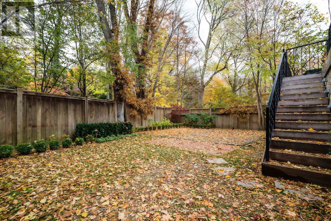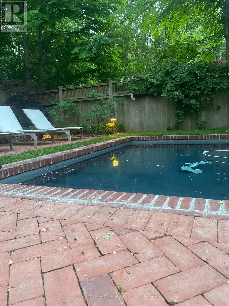5 Bedroom
5 Bathroom
2,500 - 3,000 ft2
Fireplace
Inground Pool
Central Air Conditioning
Forced Air
$32,000 Monthly
Rarely does a home of this caliber become available for short term stays. 104 Park Road is a completely turnkey solution where every conceivable aspect of the home is ready to receive you. Just bring your suitcase & start living. This classic residence underwent a stunning & complete transformation in 2021, orchestrated by the acclaimed interior designers Michelle R. Smith & Hayley Bridget Cavagnolo. The result is a rare & exquisite blend of timeless elegance & contemporary luxury, offering a refined yet wonderfully warm & inviting atmosphere. The home features 4 bedrooms & 5 meticulously designed bathrooms, with every detail thoughtfully curated. The main level immediately captivates with unique, hand-painted flooring-a subtle yet powerful testament to the home's high level of craftsmanship. Everyday moments are elevated by the cinematic charm of a wood-burning fireplace, one of 3 in the residence, anchoring the gourmet kitchen. The chef's kitchen is a dream, outfitted with a Wolf range and Sub-Zero Pro refrigeration, complemented by an oversized eat-in area & a seamless walk-out to an expansive deck. This outdoor space effectively functions as an extension of the living area, perfect for both formal entertaining in the dining room & casual Sunday brunches. The dedicated butler's pantry further enhances functionality & adds an extra layer of luxury. Entertaining is effortless with a built-in Sonos sound system wired throughout the entire home & the private, resort-style backyard. This outdoor oasis is centered around a saltwater pool with smart technology for heating & lighting. The third floor is a private sanctuary, featuring a family lounge, dedicated workspace, a guest bedroom with a full bath, & a private rooftop deck. For ultimate relaxation, the lower level offers a spa-level sauna, conveniently located steps from the primary suite. (id:63269)
Property Details
|
MLS® Number
|
C12545628 |
|
Property Type
|
Single Family |
|
Community Name
|
Rosedale-Moore Park |
|
Communication Type
|
High Speed Internet |
|
Features
|
Carpet Free |
|
Parking Space Total
|
6 |
|
Pool Type
|
Inground Pool |
Building
|
Bathroom Total
|
5 |
|
Bedrooms Above Ground
|
4 |
|
Bedrooms Below Ground
|
1 |
|
Bedrooms Total
|
5 |
|
Basement Development
|
Partially Finished |
|
Basement Type
|
N/a (partially Finished) |
|
Construction Style Attachment
|
Detached |
|
Cooling Type
|
Central Air Conditioning |
|
Exterior Finish
|
Brick |
|
Fireplace Present
|
Yes |
|
Flooring Type
|
Hardwood, Tile |
|
Foundation Type
|
Stone |
|
Half Bath Total
|
1 |
|
Heating Fuel
|
Natural Gas |
|
Heating Type
|
Forced Air |
|
Stories Total
|
3 |
|
Size Interior
|
2,500 - 3,000 Ft2 |
|
Type
|
House |
|
Utility Water
|
Municipal Water |
Parking
Land
|
Acreage
|
No |
|
Sewer
|
Sanitary Sewer |
|
Size Depth
|
110 Ft |
|
Size Frontage
|
48 Ft |
|
Size Irregular
|
48 X 110 Ft |
|
Size Total Text
|
48 X 110 Ft |
Rooms
| Level |
Type |
Length |
Width |
Dimensions |
|
Second Level |
Primary Bedroom |
5.14 m |
5.78 m |
5.14 m x 5.78 m |
|
Second Level |
Bedroom |
4.34 m |
4.82 m |
4.34 m x 4.82 m |
|
Second Level |
Bedroom |
3.09 m |
4.22 m |
3.09 m x 4.22 m |
|
Third Level |
Bedroom |
3.04 m |
4.09 m |
3.04 m x 4.09 m |
|
Third Level |
Family Room |
8.24 m |
7.14 m |
8.24 m x 7.14 m |
|
Lower Level |
Laundry Room |
3.7 m |
4.63 m |
3.7 m x 4.63 m |
|
Main Level |
Foyer |
2.87 m |
5.9 m |
2.87 m x 5.9 m |
|
Main Level |
Living Room |
4.31 m |
6.84 m |
4.31 m x 6.84 m |
|
Main Level |
Dining Room |
6.46 m |
3.99 m |
6.46 m x 3.99 m |
|
Main Level |
Kitchen |
5.06 m |
6.56 m |
5.06 m x 6.56 m |

