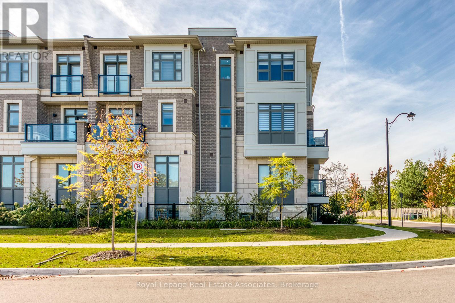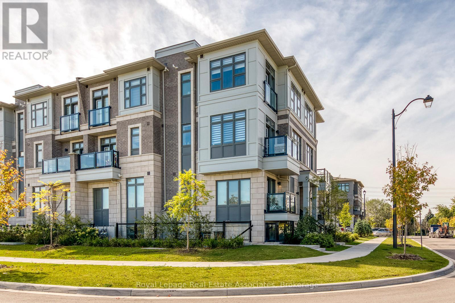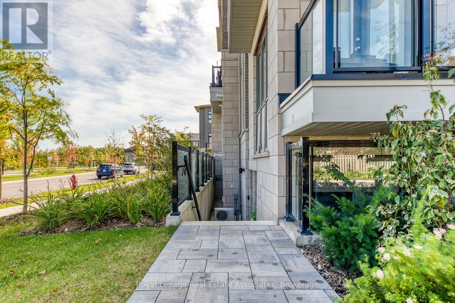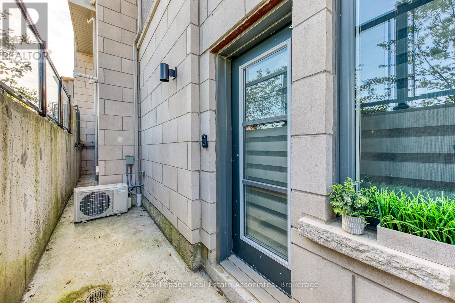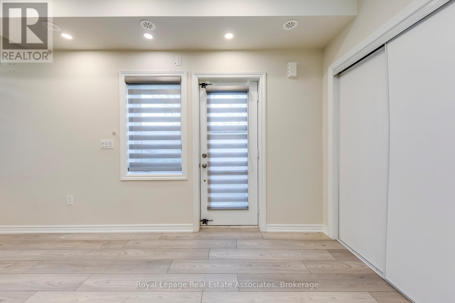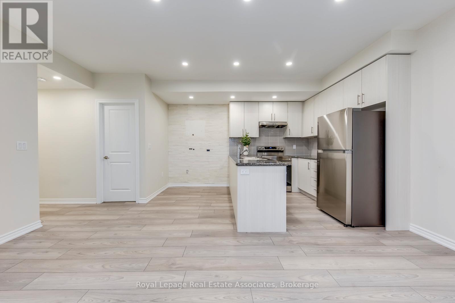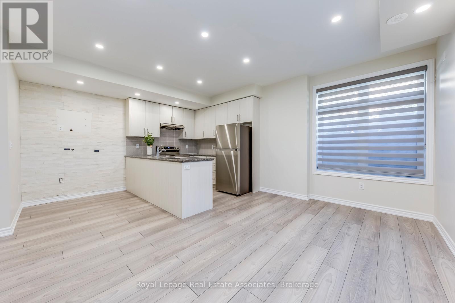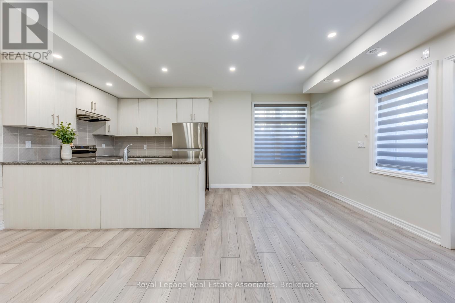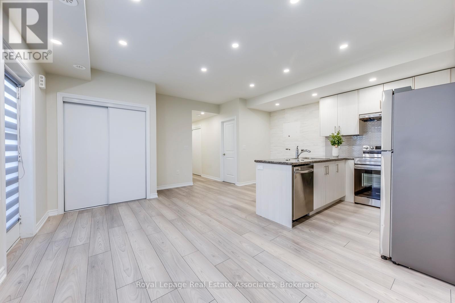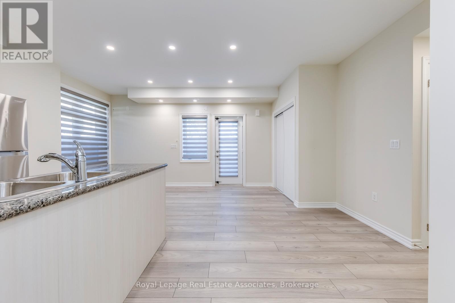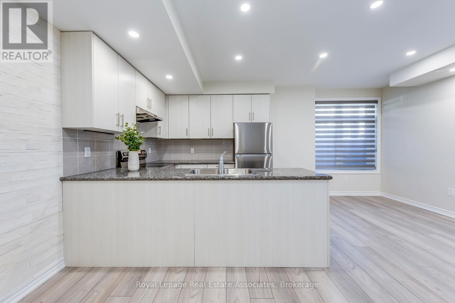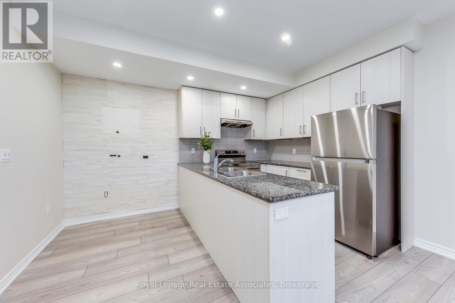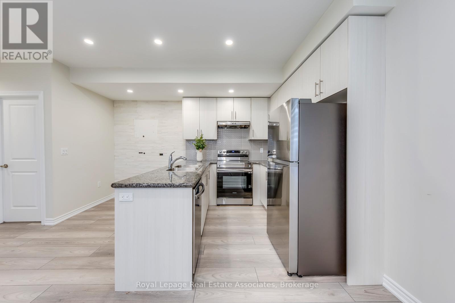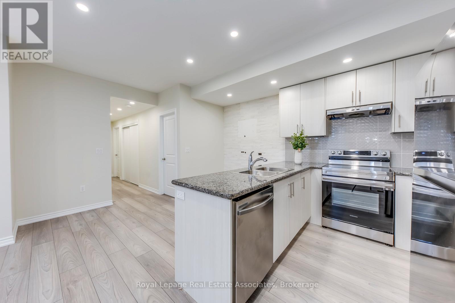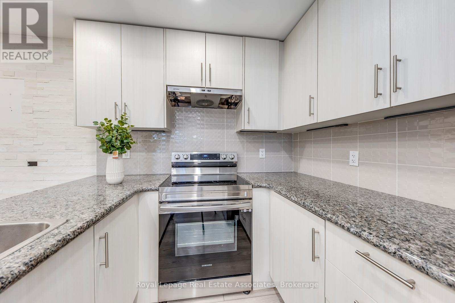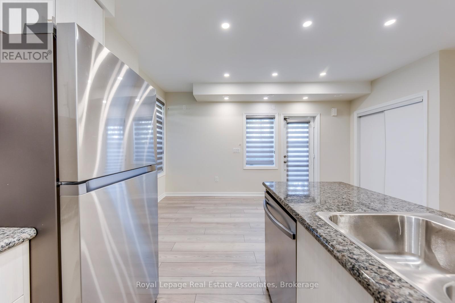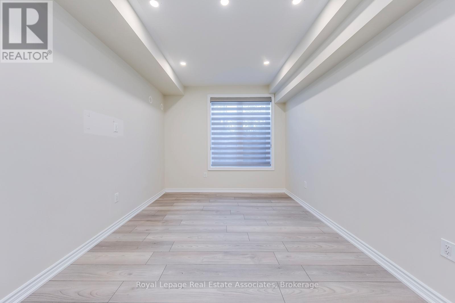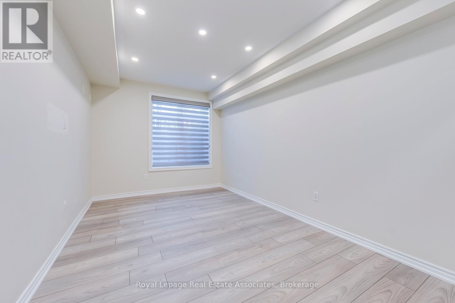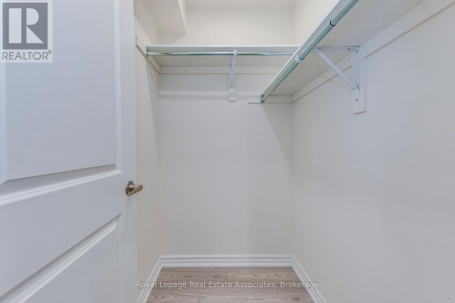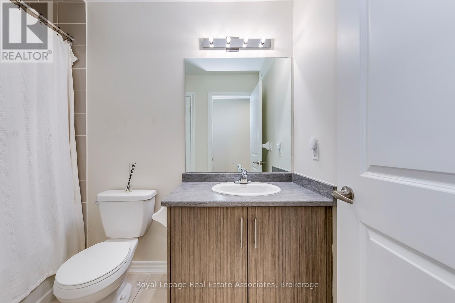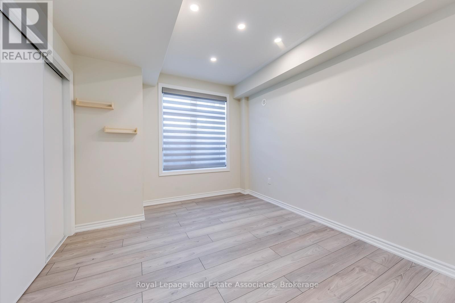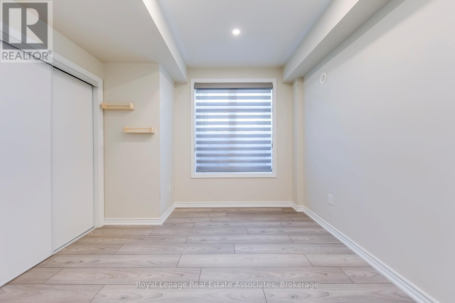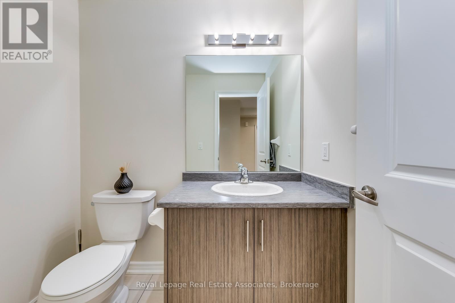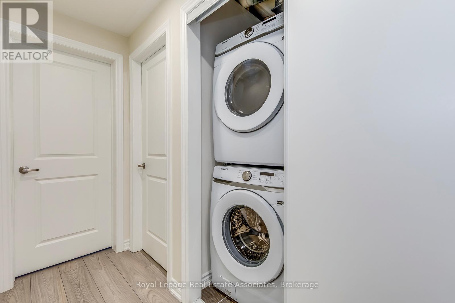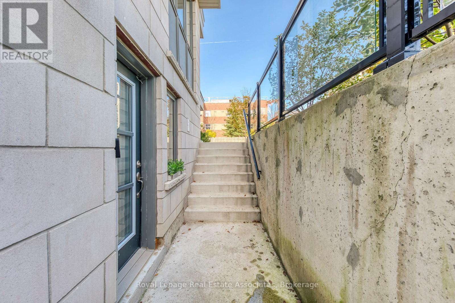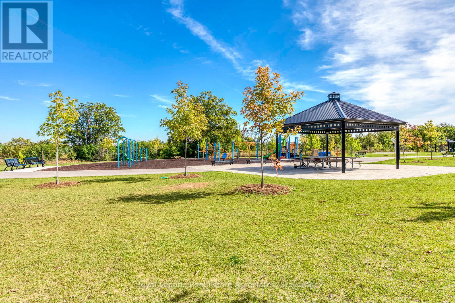2 Bedroom
2 Bathroom
1,000 - 1,199 ft2
Central Air Conditioning
Forced Air
$2,200 Monthly
Beautiful townhome in the heart of Brampton East community. This modern corner stacked condo townhouse has 2 bedrooms, 2 washrooms, and beautiful open concept kitchen with s/s appliances. Large windows with natural light affixed with zebra roller shade blinds. Close to shopping, hospital, conservation area, schools, park, place of worship, public transit at your doorstep! In unit laundry, 1 parking space, utilities additional, Dec 1 possession. (id:63269)
Property Details
|
MLS® Number
|
W12544200 |
|
Property Type
|
Single Family |
|
Community Name
|
Goreway Drive Corridor |
|
Amenities Near By
|
Place Of Worship, Public Transit, Park, Schools |
|
Community Features
|
Pets Allowed With Restrictions, Community Centre |
|
Features
|
Balcony |
|
Parking Space Total
|
1 |
Building
|
Bathroom Total
|
2 |
|
Bedrooms Above Ground
|
2 |
|
Bedrooms Total
|
2 |
|
Appliances
|
Window Coverings |
|
Basement Type
|
None |
|
Cooling Type
|
Central Air Conditioning |
|
Exterior Finish
|
Brick, Concrete |
|
Flooring Type
|
Laminate |
|
Heating Fuel
|
Natural Gas |
|
Heating Type
|
Forced Air |
|
Size Interior
|
1,000 - 1,199 Ft2 |
|
Type
|
Row / Townhouse |
Parking
Land
|
Acreage
|
No |
|
Land Amenities
|
Place Of Worship, Public Transit, Park, Schools |
Rooms
| Level |
Type |
Length |
Width |
Dimensions |
|
Main Level |
Kitchen |
2.43 m |
2.34 m |
2.43 m x 2.34 m |
|
Main Level |
Living Room |
3.81 m |
3.32 m |
3.81 m x 3.32 m |
|
Main Level |
Primary Bedroom |
2.8 m |
3.56 m |
2.8 m x 3.56 m |

