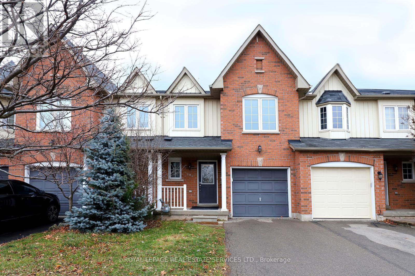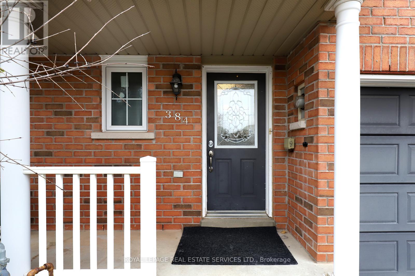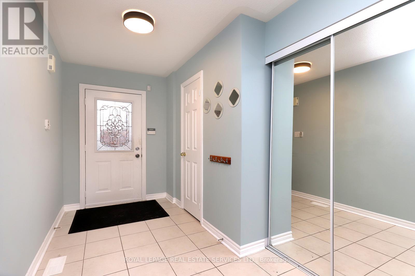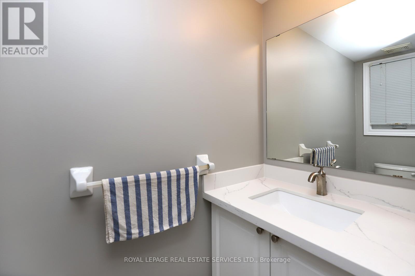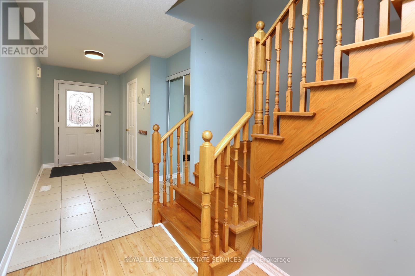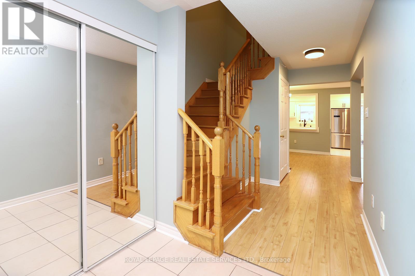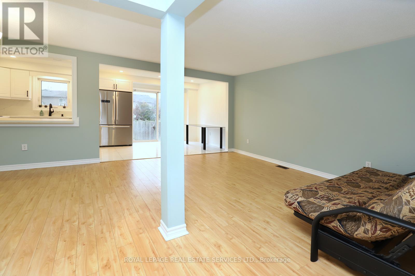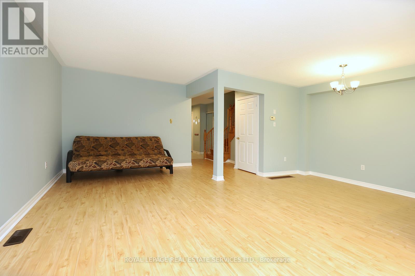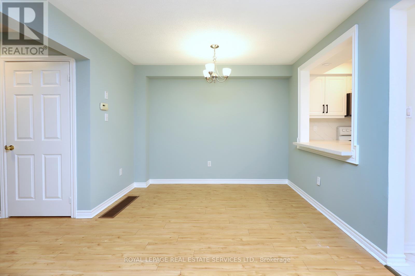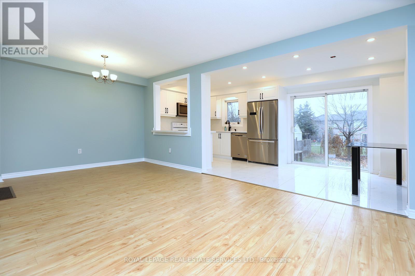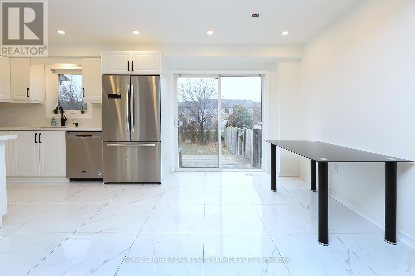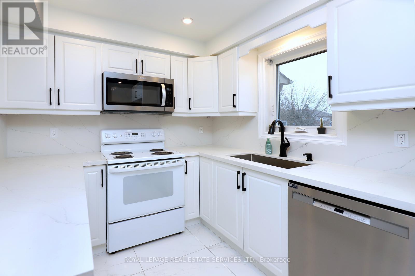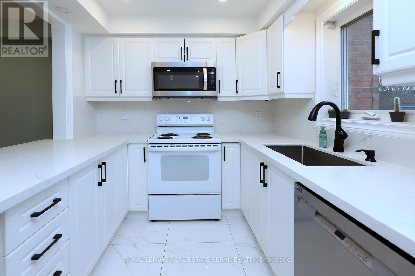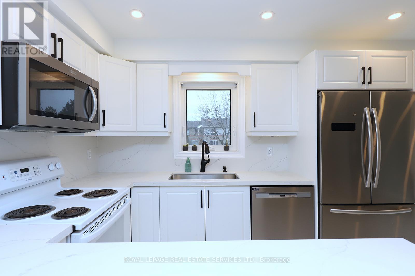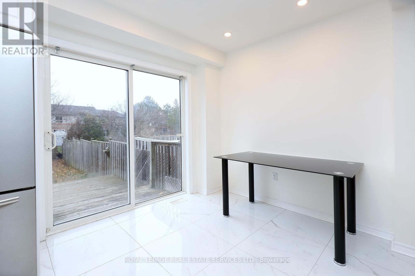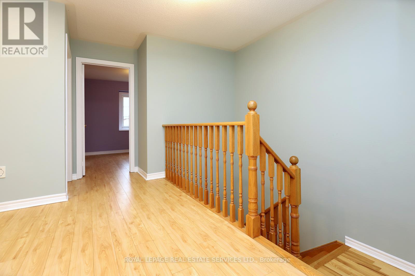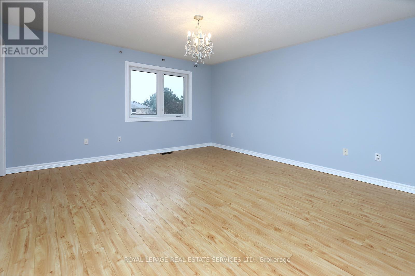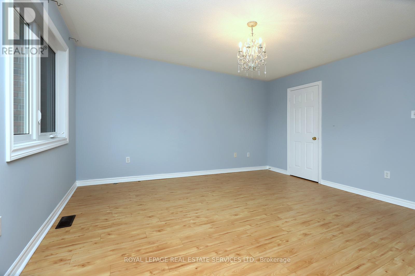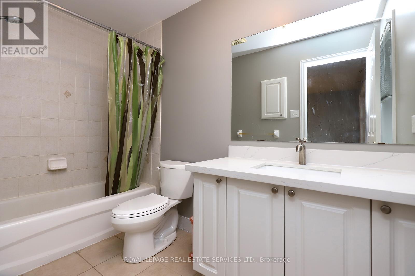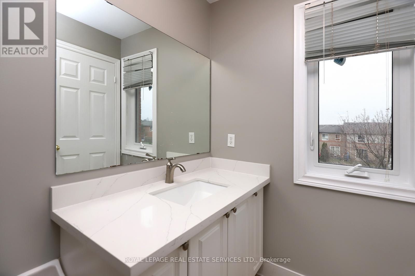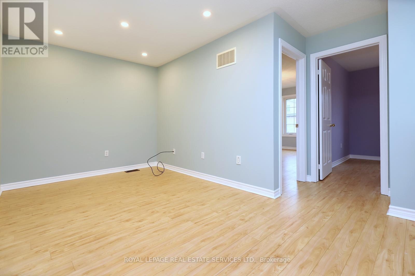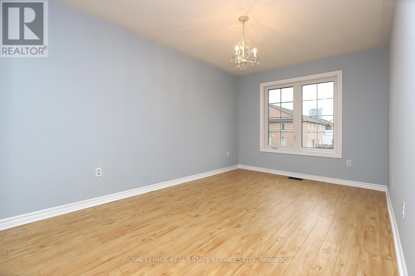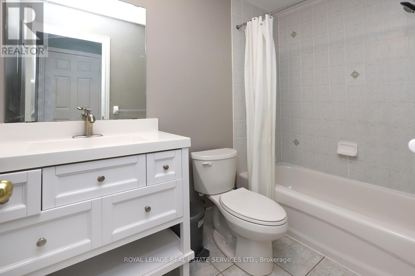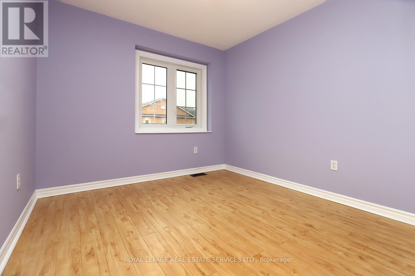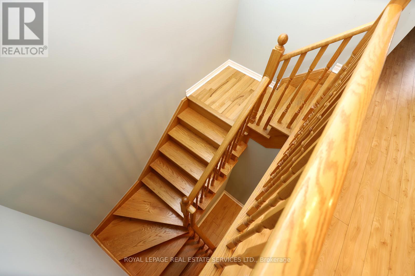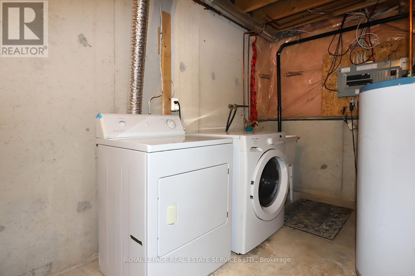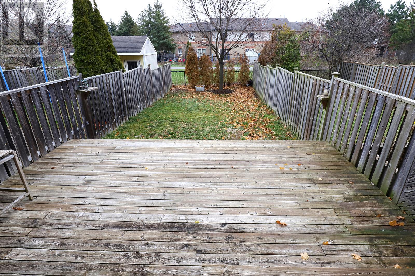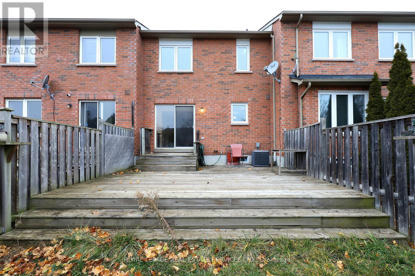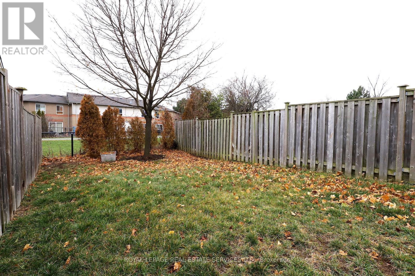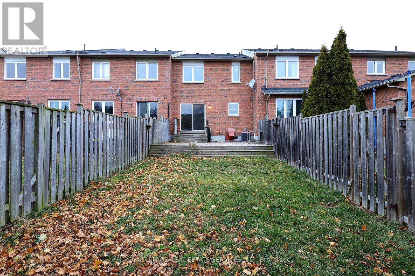3 Bedroom
3 Bathroom
1,500 - 2,000 ft2
Central Air Conditioning
Forced Air
$3,300 Monthly
Updated 3 bedroom 3 bathroom Freehold Townhouse in Iroquois Ridge North Community; Backing onto Greenbelt; Family oriented neighbourhood on Child Safe Cul-de-sac. Walkout to fully fenced rear yard + sun filled deck area; Southern exposure; Ideal location close to major shopping, public transit, schools, community centre. Commuter's Dream with easy access to Oakville East 'Go', QEW, 403, 407 Highways. No pets and non-smokers. (id:63269)
Property Details
|
MLS® Number
|
W12547982 |
|
Property Type
|
Single Family |
|
Community Name
|
1018 - WC Wedgewood Creek |
|
Amenities Near By
|
Hospital, Public Transit |
|
Community Features
|
Community Centre |
|
Equipment Type
|
Water Heater |
|
Features
|
Cul-de-sac, Backs On Greenbelt, Conservation/green Belt, Level |
|
Parking Space Total
|
2 |
|
Rental Equipment Type
|
Water Heater |
|
Structure
|
Deck |
Building
|
Bathroom Total
|
3 |
|
Bedrooms Above Ground
|
3 |
|
Bedrooms Total
|
3 |
|
Age
|
16 To 30 Years |
|
Appliances
|
Garage Door Opener Remote(s), Dryer, Microwave, Stove, Washer, Window Coverings, Refrigerator |
|
Basement Development
|
Unfinished |
|
Basement Type
|
N/a (unfinished) |
|
Construction Style Attachment
|
Attached |
|
Cooling Type
|
Central Air Conditioning |
|
Exterior Finish
|
Brick |
|
Flooring Type
|
Laminate, Marble, Ceramic, Concrete |
|
Foundation Type
|
Concrete |
|
Half Bath Total
|
1 |
|
Heating Fuel
|
Natural Gas |
|
Heating Type
|
Forced Air |
|
Stories Total
|
2 |
|
Size Interior
|
1,500 - 2,000 Ft2 |
|
Type
|
Row / Townhouse |
|
Utility Water
|
Municipal Water |
Parking
Land
|
Acreage
|
No |
|
Fence Type
|
Fenced Yard |
|
Land Amenities
|
Hospital, Public Transit |
|
Sewer
|
Sanitary Sewer |
|
Size Depth
|
129 Ft ,9 In |
|
Size Frontage
|
19 Ft ,8 In |
|
Size Irregular
|
19.7 X 129.8 Ft |
|
Size Total Text
|
19.7 X 129.8 Ft|under 1/2 Acre |
Rooms
| Level |
Type |
Length |
Width |
Dimensions |
|
Second Level |
Family Room |
4.27 m |
2.54 m |
4.27 m x 2.54 m |
|
Second Level |
Primary Bedroom |
4.32 m |
4.01 m |
4.32 m x 4.01 m |
|
Second Level |
Bedroom 2 |
4.32 m |
2.84 m |
4.32 m x 2.84 m |
|
Second Level |
Bedroom 3 |
2.92 m |
2.75 m |
2.92 m x 2.75 m |
|
Lower Level |
Utility Room |
7.42 m |
5.79 m |
7.42 m x 5.79 m |
|
Ground Level |
Living Room |
7.47 m |
5.79 m |
7.47 m x 5.79 m |
|
Ground Level |
Dining Room |
7.47 m |
5.79 m |
7.47 m x 5.79 m |
|
Ground Level |
Kitchen |
3.35 m |
2.44 m |
3.35 m x 2.44 m |
|
Ground Level |
Eating Area |
2.44 m |
2.44 m |
2.44 m x 2.44 m |
|
Ground Level |
Foyer |
5.33 m |
1.63 m |
5.33 m x 1.63 m |

