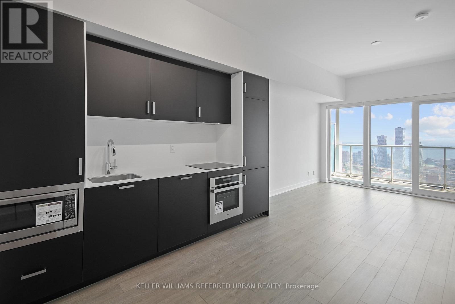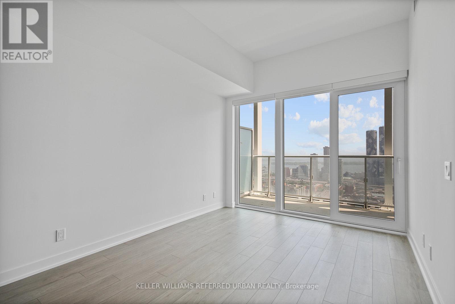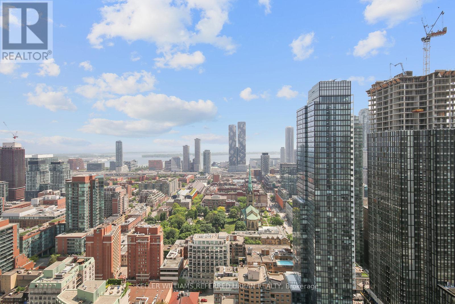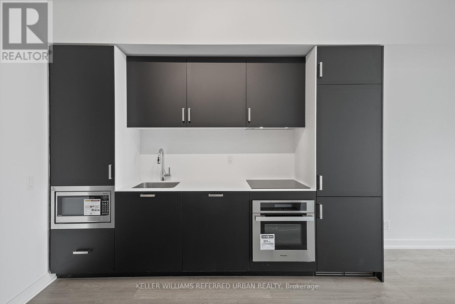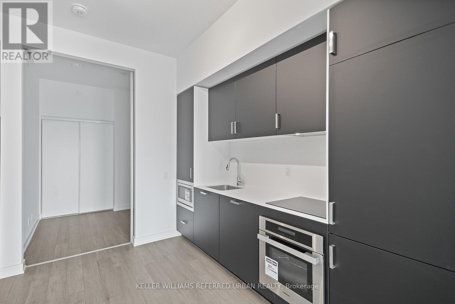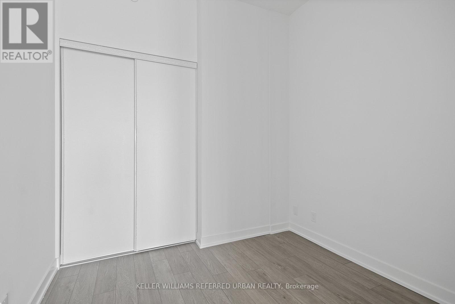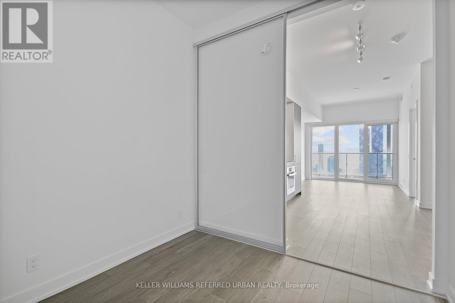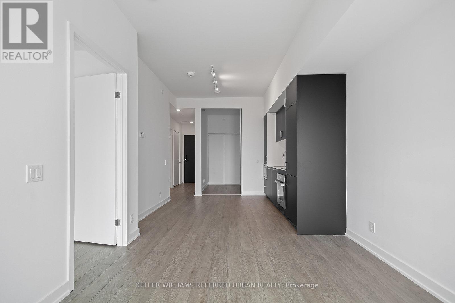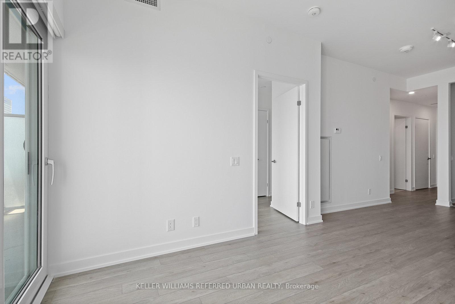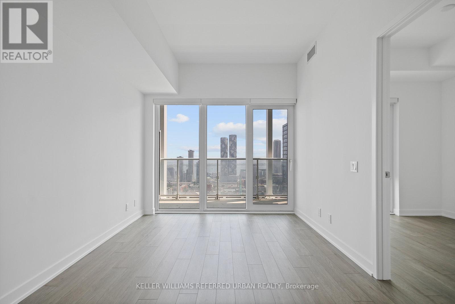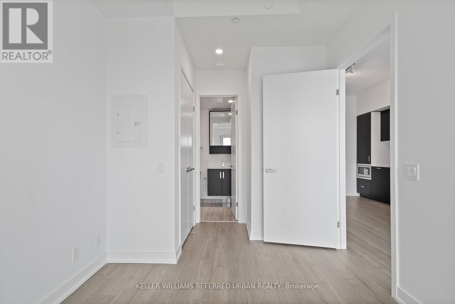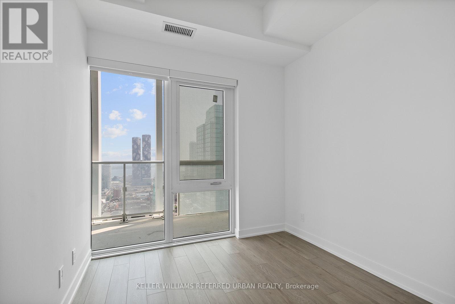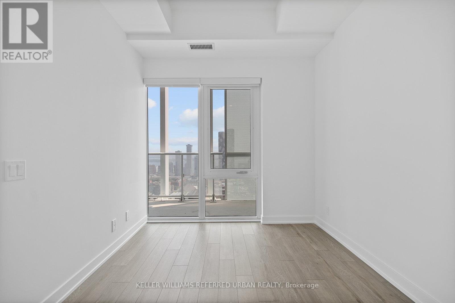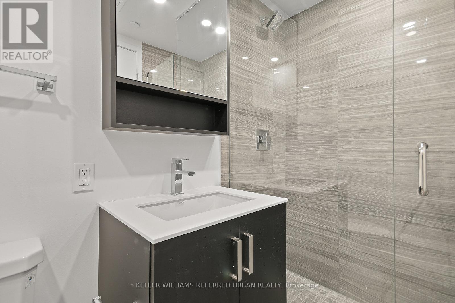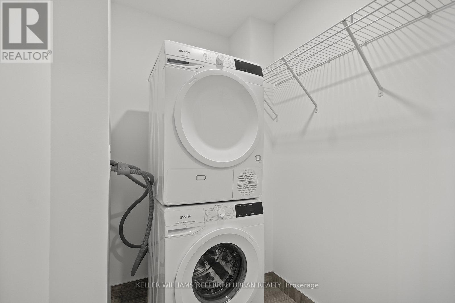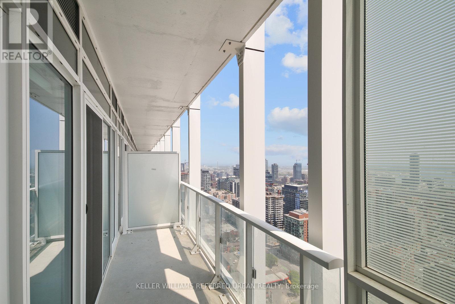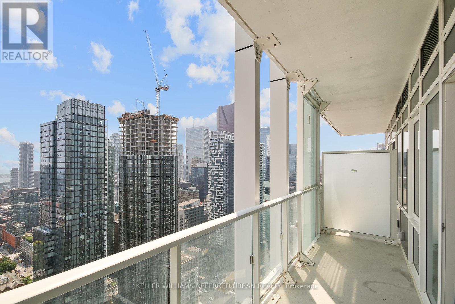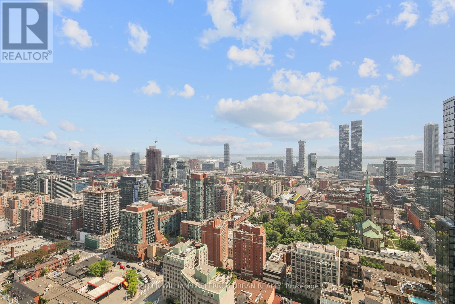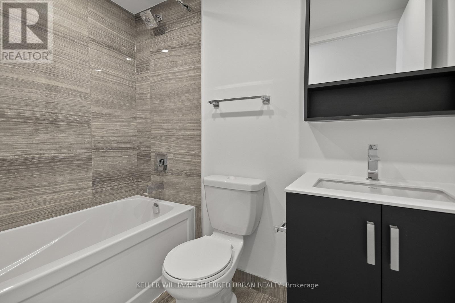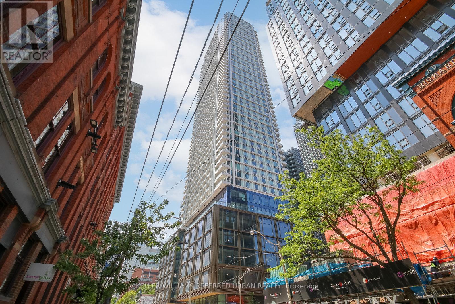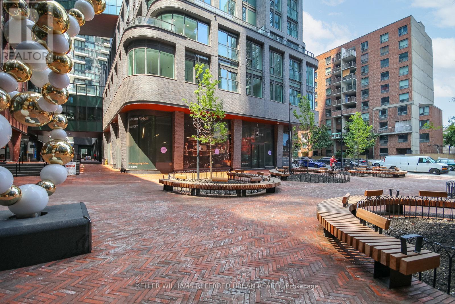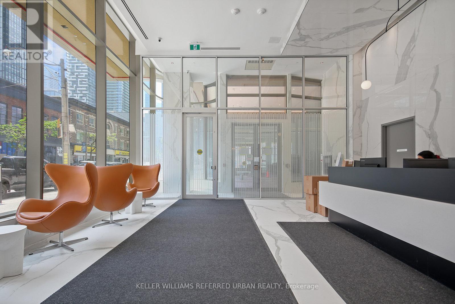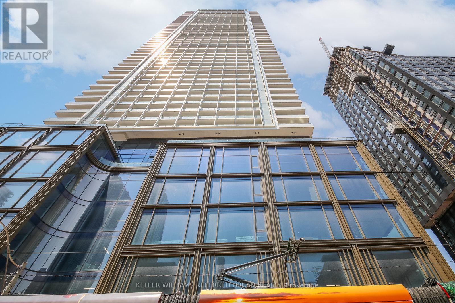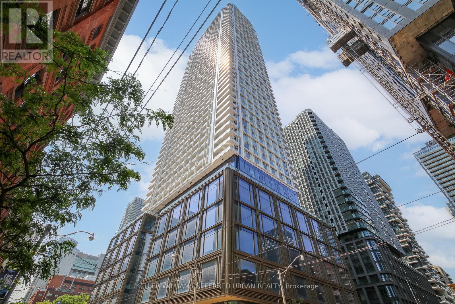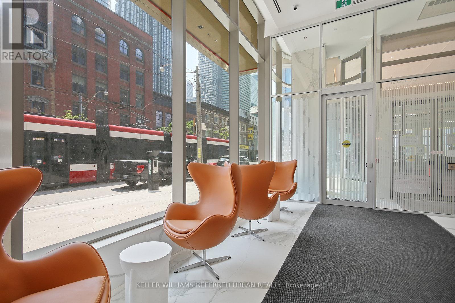2 Bedroom
2 Bathroom
600 - 699 ft2
Outdoor Pool
Central Air Conditioning
Forced Air
$2,700 Monthly
***Brand New - Never Lived-In***Unobstructed South Views*** Welcome to 88 Queen 2-bedroom, 2-bathroom suite, located in the vibrant heart of downtown Toronto. Featuring sleek laminate flooring throughout and an open-concept layout that welcomes abundant natural light. The modern kitchen boasts quartz countertops and built-in appliances, perfect for both everyday living and entertaining.The primary bedroom includes a closet and a private ensuite, while the second bedroom is spacious and versatile-ideal for guests or a home office. Additional highlights include ensuite laundry and floor-to-ceiling windows offering great light and city views.Enjoy top-tier building amenities such as a 24-hour concierge, fitness centre, outdoor pool, BBQ area, party room, and visitor parking. Unbeatable location-just steps to Yonge & Queen, TTC access, premier shopping, dining, and entertainment.Transit Score: 100 | Walk Score: 97 | Bike Score: 98 (id:63269)
Property Details
|
MLS® Number
|
C12548358 |
|
Property Type
|
Single Family |
|
Community Name
|
Church-Yonge Corridor |
|
Amenities Near By
|
Hospital, Park, Public Transit |
|
Community Features
|
Pets Allowed With Restrictions |
|
Features
|
Balcony, Carpet Free |
|
Pool Type
|
Outdoor Pool |
Building
|
Bathroom Total
|
2 |
|
Bedrooms Above Ground
|
2 |
|
Bedrooms Total
|
2 |
|
Age
|
New Building |
|
Amenities
|
Security/concierge, Exercise Centre, Party Room |
|
Appliances
|
Cooktop, Dishwasher, Dryer, Microwave, Oven, Washer, Refrigerator |
|
Basement Type
|
None |
|
Cooling Type
|
Central Air Conditioning |
|
Exterior Finish
|
Concrete |
|
Flooring Type
|
Laminate |
|
Foundation Type
|
Poured Concrete |
|
Heating Fuel
|
Natural Gas |
|
Heating Type
|
Forced Air |
|
Size Interior
|
600 - 699 Ft2 |
|
Type
|
Apartment |
Parking
Land
|
Acreage
|
No |
|
Land Amenities
|
Hospital, Park, Public Transit |
Rooms
| Level |
Type |
Length |
Width |
Dimensions |
|
Flat |
Living Room |
3.2 m |
6.78 m |
3.2 m x 6.78 m |
|
Flat |
Dining Room |
3.2 m |
6.78 m |
3.2 m x 6.78 m |
|
Flat |
Kitchen |
3.2 m |
6.78 m |
3.2 m x 6.78 m |
|
Flat |
Primary Bedroom |
2.6 m |
3.04 m |
2.6 m x 3.04 m |
|
Flat |
Bedroom 2 |
2.46 m |
2.46 m |
2.46 m x 2.46 m |

