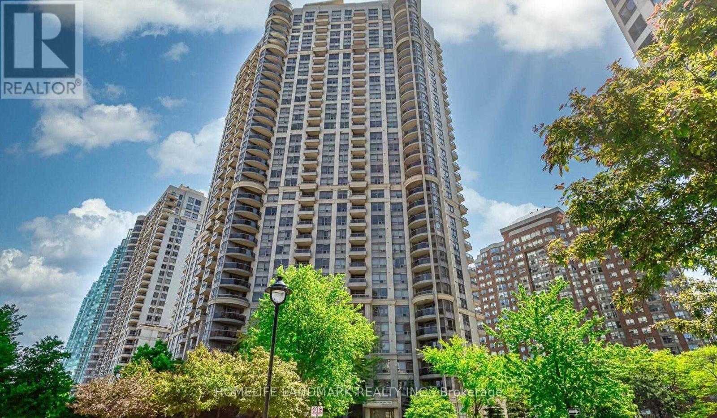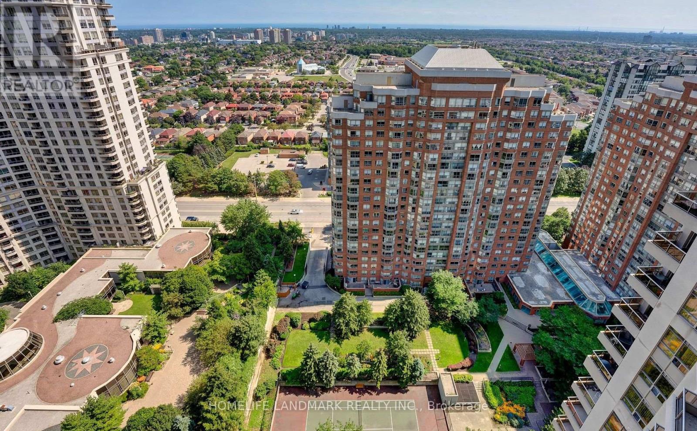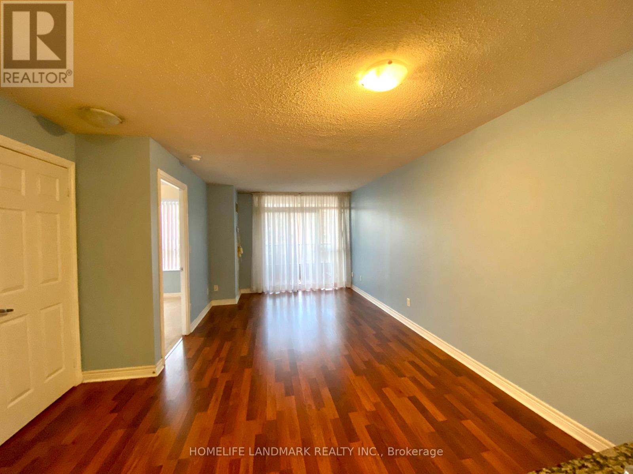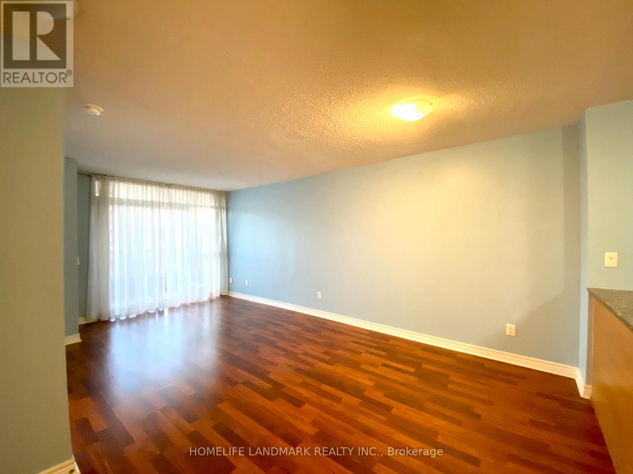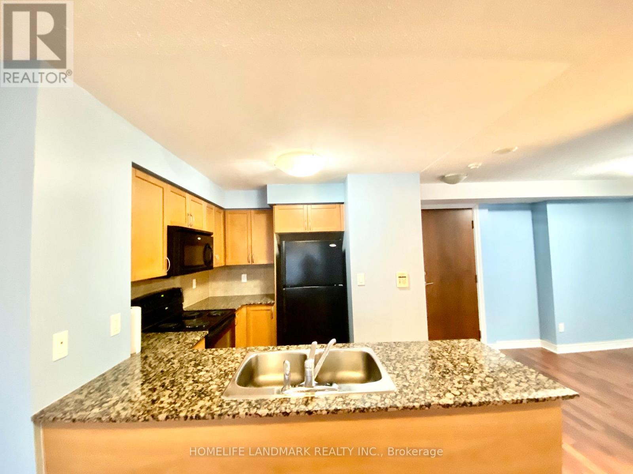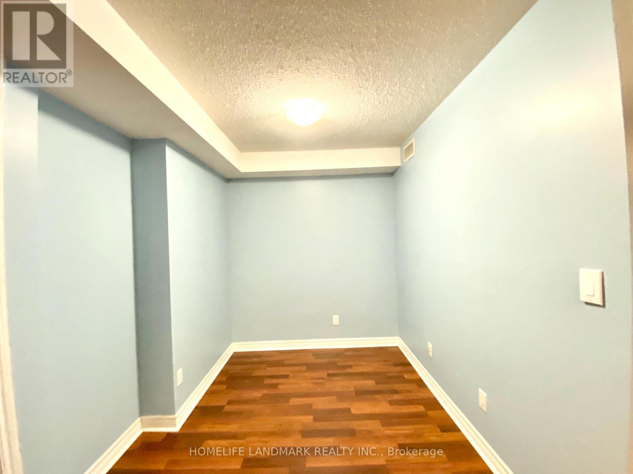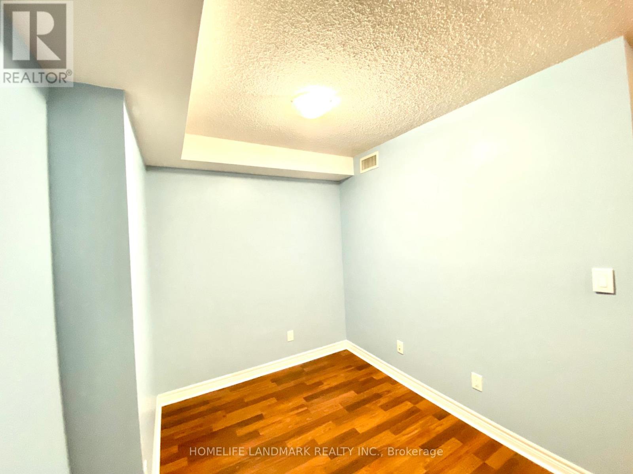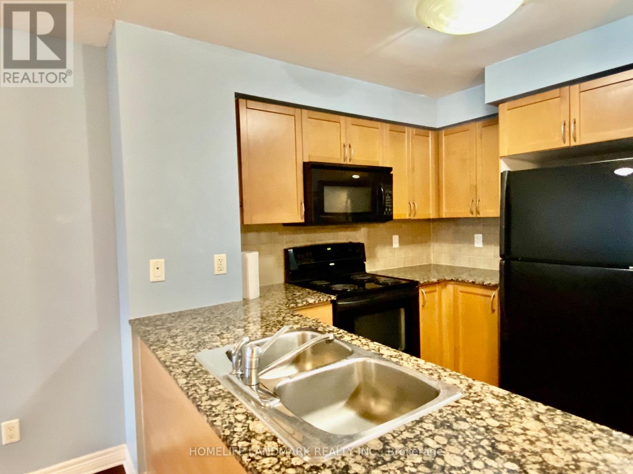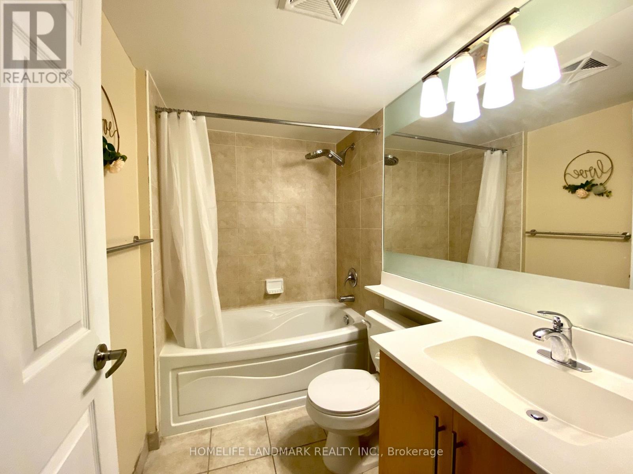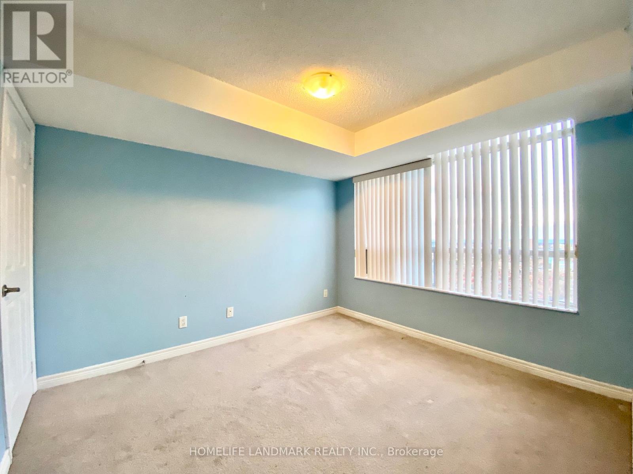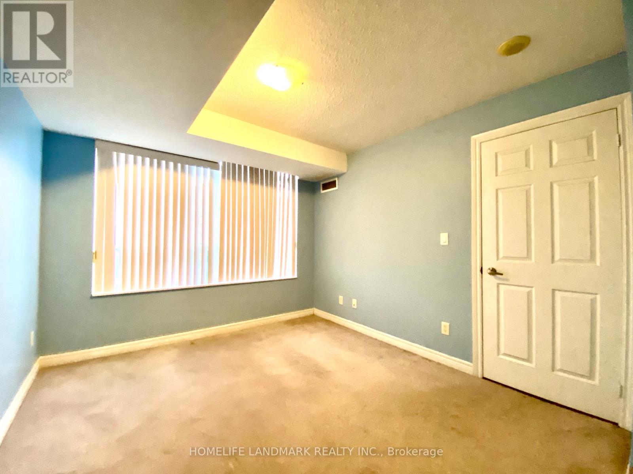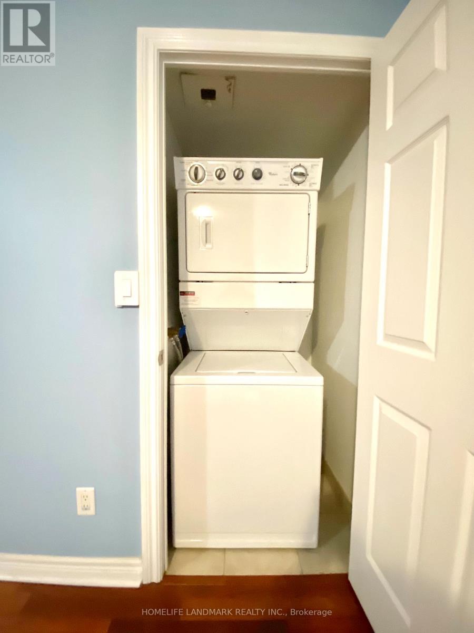2 Bedroom
1 Bathroom
600 - 699 ft2
Indoor Pool
Central Air Conditioning
Forced Air
$2,300 Monthly
Live Right At The Heart Of Downtown Mississauga! This South Facing 1 Bed+Den Has Unobstructed Views Of The Lake. Fabulous Open Concept Layout. Generous Size Den, And Spacious Bedroom With W/I Closet. Freshly Painting Throughout.Easy Access To Transit. Steps To Celebration Square, Square One Shopping Center, Sheridan College, Hwy 403, And Much More! (id:63269)
Property Details
|
MLS® Number
|
W12548438 |
|
Property Type
|
Single Family |
|
Community Name
|
City Centre |
|
Amenities Near By
|
Hospital, Park, Public Transit, Schools |
|
Community Features
|
Pets Allowed With Restrictions, Community Centre |
|
Features
|
Balcony |
|
Parking Space Total
|
1 |
|
Pool Type
|
Indoor Pool |
|
View Type
|
Lake View |
Building
|
Bathroom Total
|
1 |
|
Bedrooms Above Ground
|
1 |
|
Bedrooms Below Ground
|
1 |
|
Bedrooms Total
|
2 |
|
Age
|
16 To 30 Years |
|
Amenities
|
Security/concierge, Recreation Centre, Exercise Centre |
|
Appliances
|
Dishwasher, Dryer, Microwave, Stove, Washer, Window Coverings |
|
Basement Type
|
None |
|
Cooling Type
|
Central Air Conditioning |
|
Exterior Finish
|
Concrete |
|
Flooring Type
|
Laminate, Carpeted |
|
Foundation Type
|
Concrete |
|
Heating Fuel
|
Natural Gas |
|
Heating Type
|
Forced Air |
|
Size Interior
|
600 - 699 Ft2 |
|
Type
|
Apartment |
Parking
Land
|
Acreage
|
No |
|
Land Amenities
|
Hospital, Park, Public Transit, Schools |
Rooms
| Level |
Type |
Length |
Width |
Dimensions |
|
Main Level |
Kitchen |
2.74 m |
2.05 m |
2.74 m x 2.05 m |
|
Main Level |
Living Room |
5.87 m |
3.2 m |
5.87 m x 3.2 m |
|
Main Level |
Dining Room |
5.87 m |
3.2 m |
5.87 m x 3.2 m |
|
Main Level |
Den |
2.52 m |
2.44 m |
2.52 m x 2.44 m |
|
Main Level |
Primary Bedroom |
3.35 m |
3.05 m |
3.35 m x 3.05 m |

