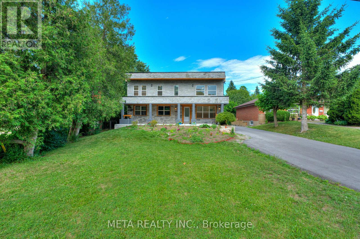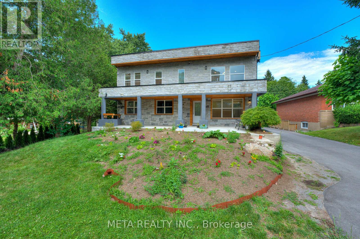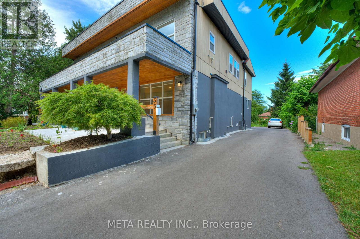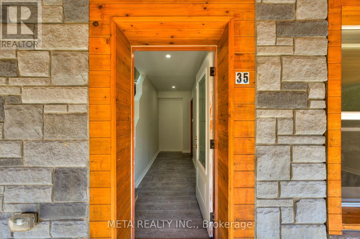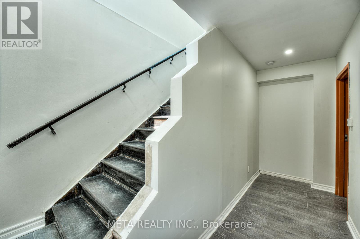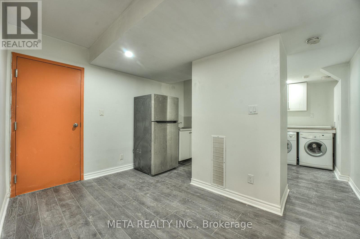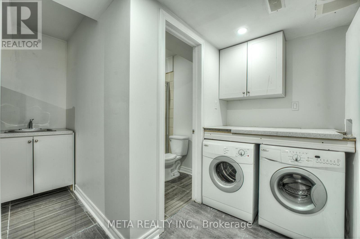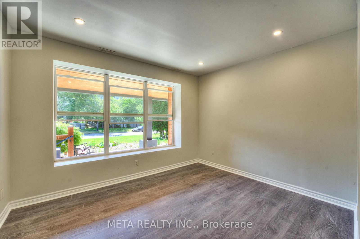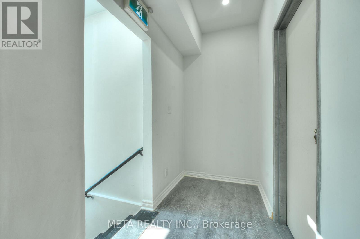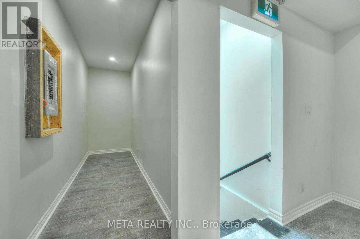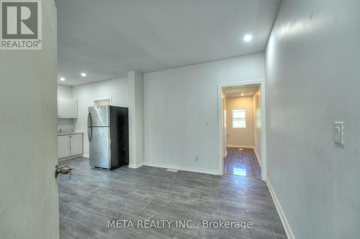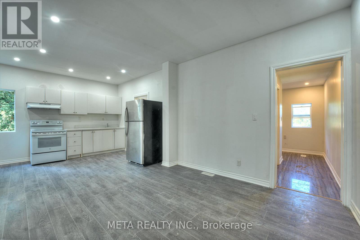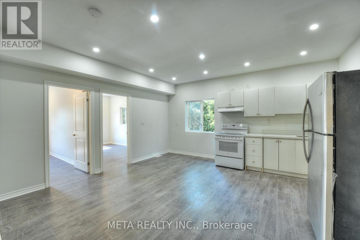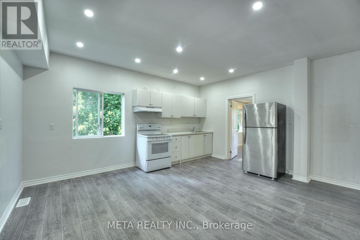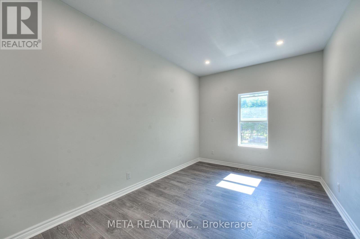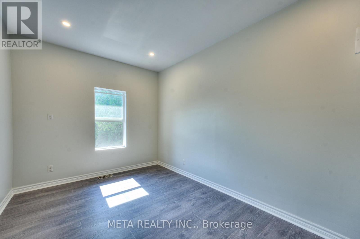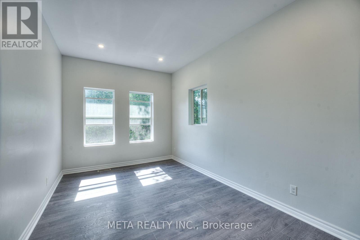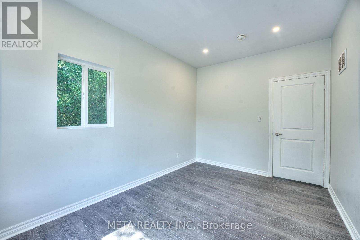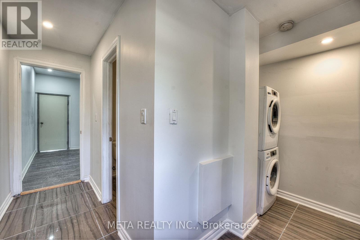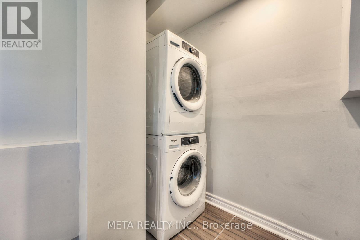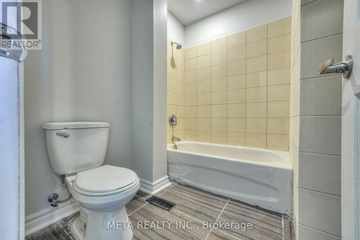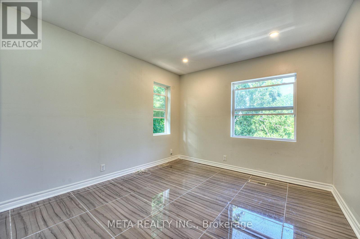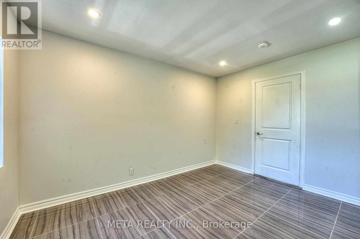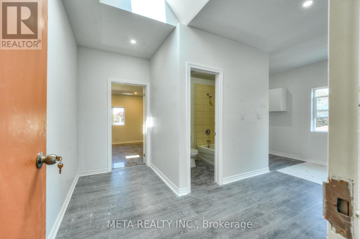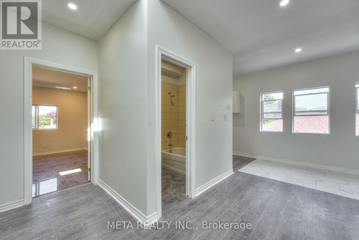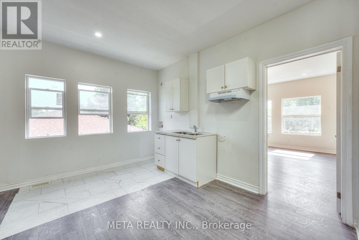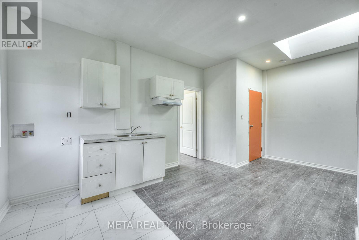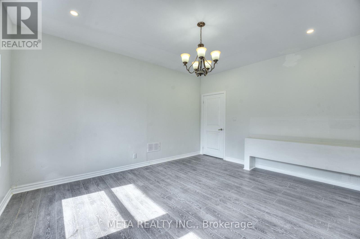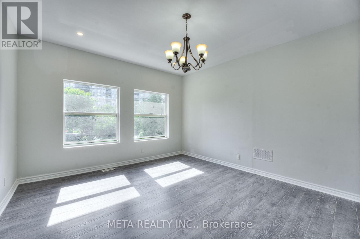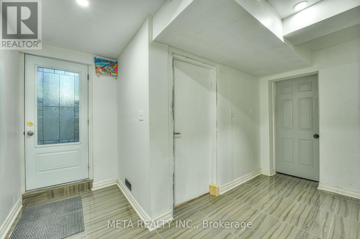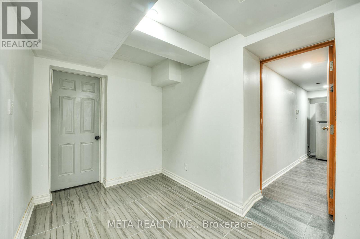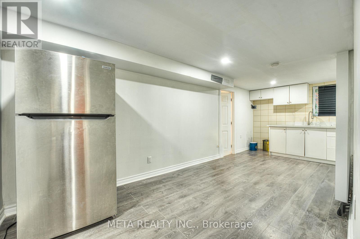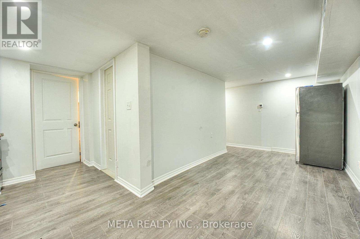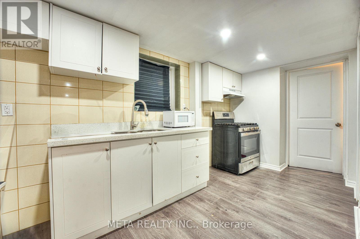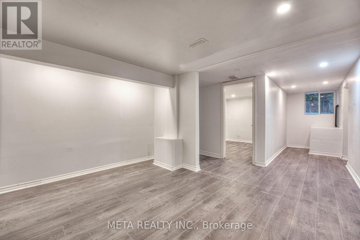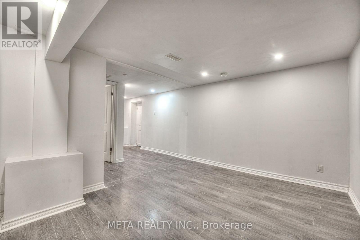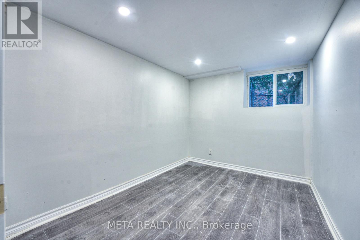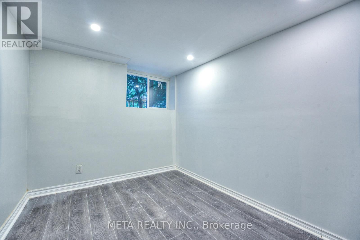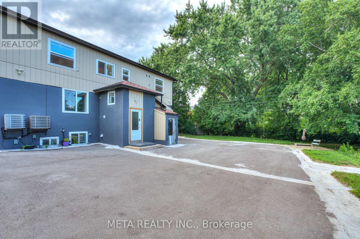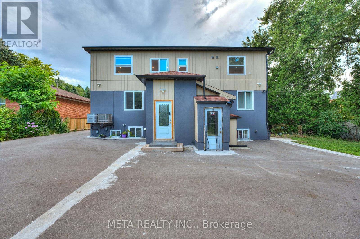12 Bedroom
5 Bathroom
3,000 - 3,500 ft2
Fireplace
Central Air Conditioning
Forced Air
$2,700,000
Client Remarks. Newly completed multi-unit/multiplex with 4 legal units. Unit 1 = 3bed. Unit 2 = 4 bed. Unit 3 = 3 bed. Unit 4 = 2 bed. Convenient pption to split unit 2 into a 5th unit. (id:63269)
Property Details
|
MLS® Number
|
E12549066 |
|
Property Type
|
Multi-family |
|
Community Name
|
Scarborough Village |
|
Parking Space Total
|
4 |
Building
|
Bathroom Total
|
5 |
|
Bedrooms Above Ground
|
12 |
|
Bedrooms Total
|
12 |
|
Basement Development
|
Finished |
|
Basement Features
|
Separate Entrance |
|
Basement Type
|
N/a, N/a (finished) |
|
Cooling Type
|
Central Air Conditioning |
|
Exterior Finish
|
Brick, Stucco |
|
Fireplace Present
|
Yes |
|
Foundation Type
|
Concrete |
|
Heating Fuel
|
Natural Gas |
|
Heating Type
|
Forced Air |
|
Stories Total
|
2 |
|
Size Interior
|
3,000 - 3,500 Ft2 |
|
Type
|
Other |
|
Utility Water
|
Municipal Water |
Parking
Land
|
Acreage
|
No |
|
Sewer
|
Sanitary Sewer |
|
Size Depth
|
135 Ft |
|
Size Frontage
|
60 Ft |
|
Size Irregular
|
60 X 135 Ft |
|
Size Total Text
|
60 X 135 Ft |

