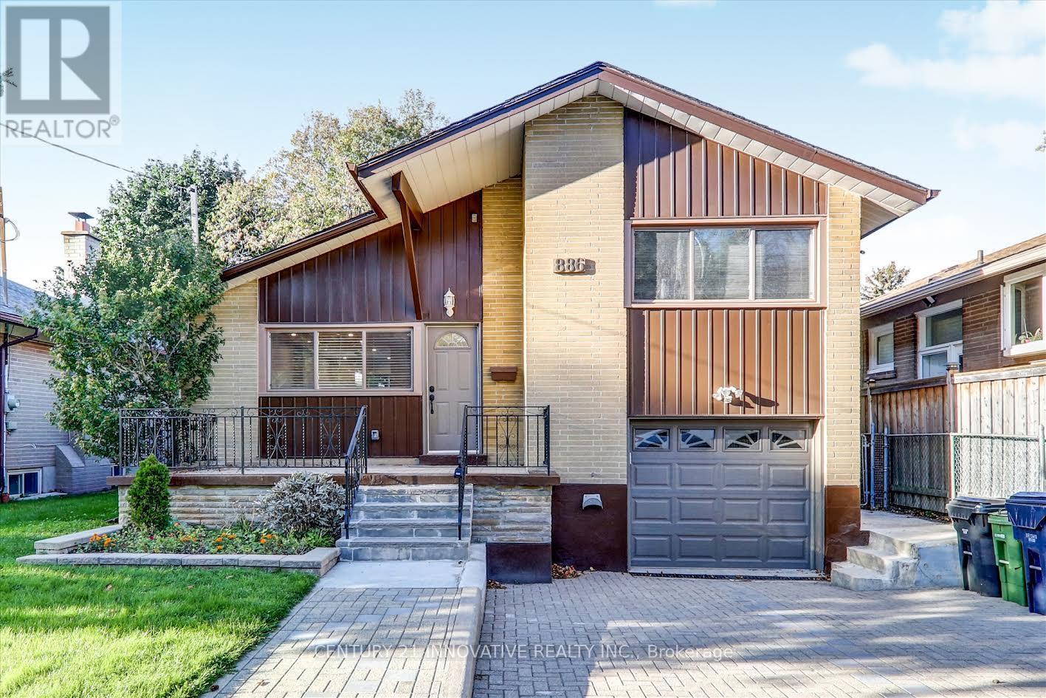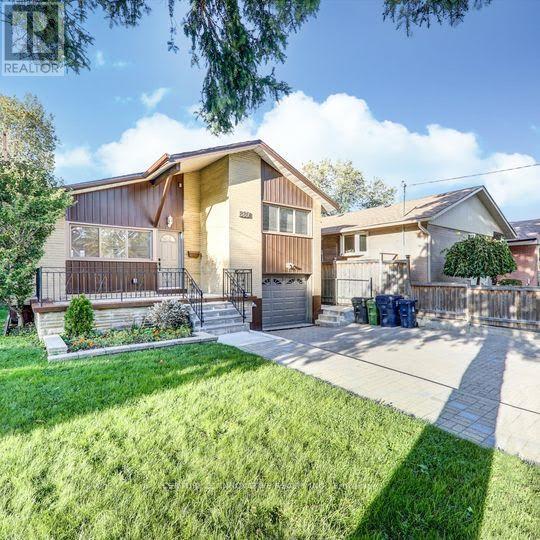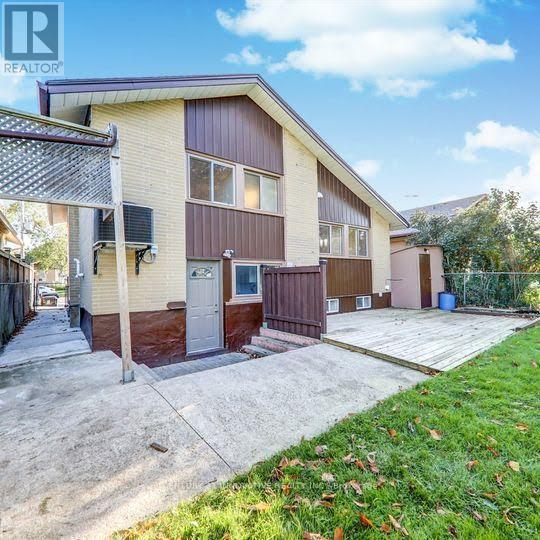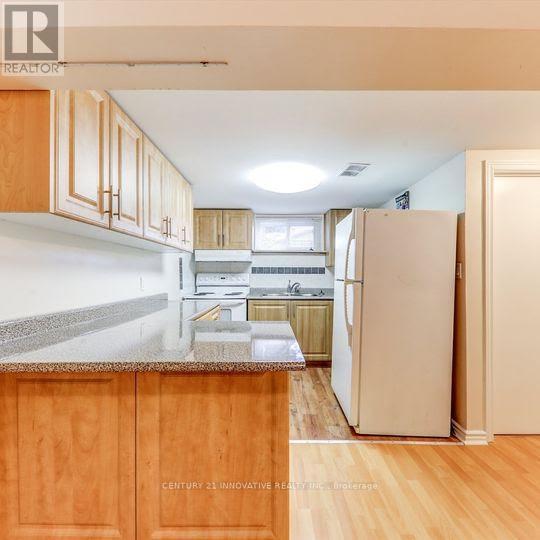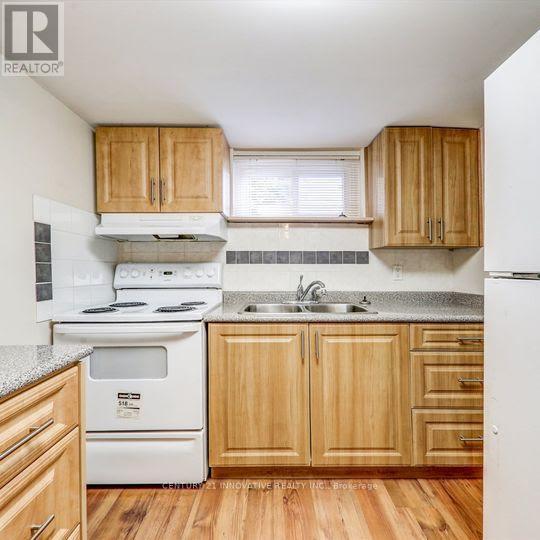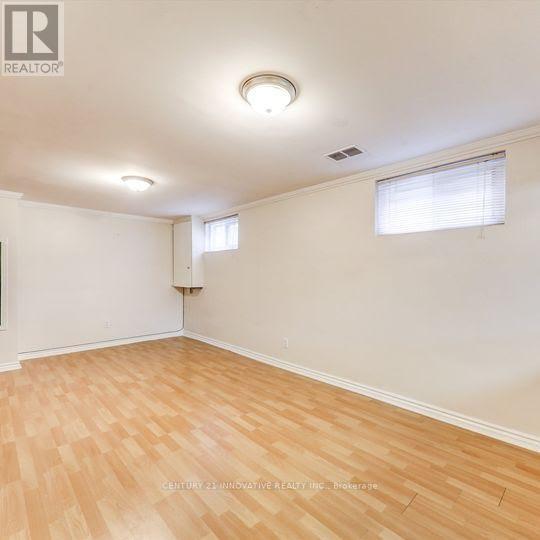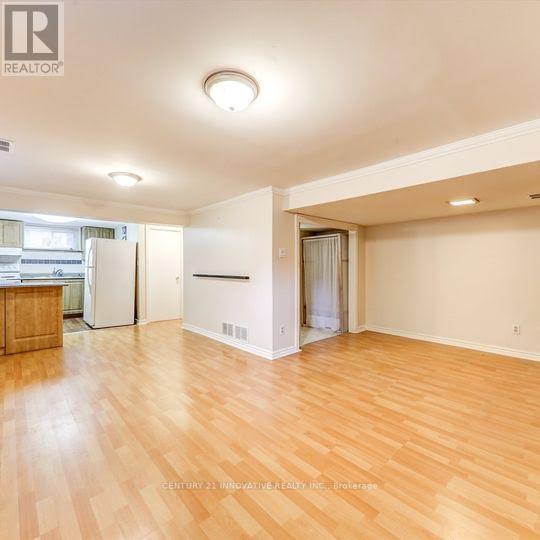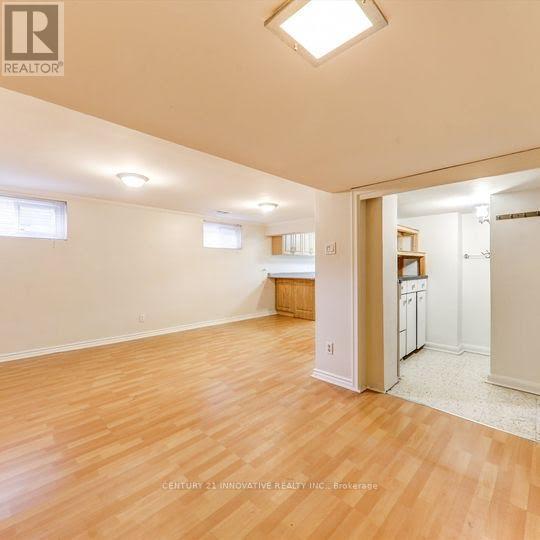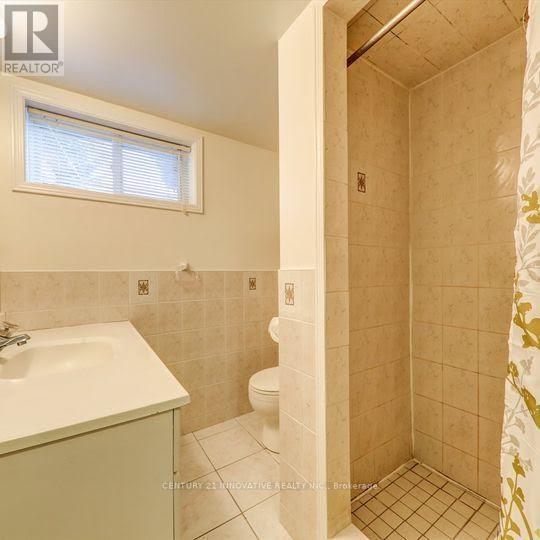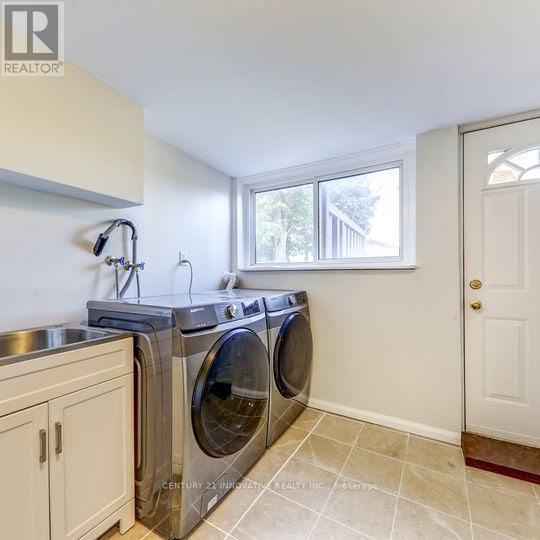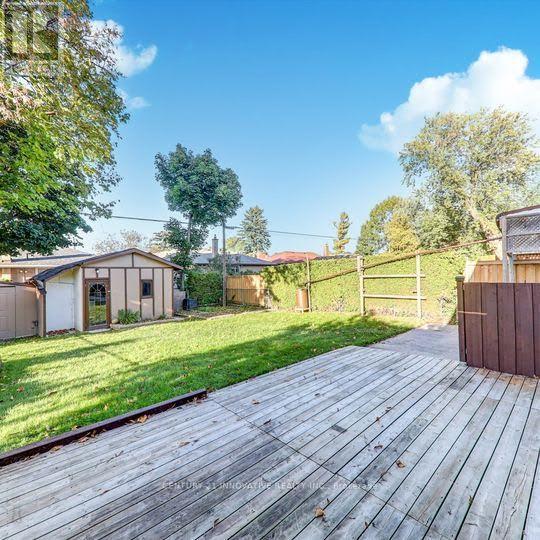3 Bedroom
1 Bathroom
700 - 1,100 ft2
Central Air Conditioning
Forced Air
$2,700 Monthly
Welcome To 886 Brimorton Drive - Boasting A Large Interlocked Driveway, Mature Tree On The Lawn And Massive Front Porch, This 3Bed/1 Bath Home Stands Out With Its Curb Appeal. Throughout Hardwood Floors, Pot Lights, Kitchen With Quartz Counters, Shared Laundry( Completely separate area) , Close to all amenities (School, Park, TTC, Shopping etc.) (id:63269)
Property Details
|
MLS® Number
|
E12549512 |
|
Property Type
|
Single Family |
|
Community Name
|
Morningside |
|
Amenities Near By
|
Golf Nearby, Park, Place Of Worship, Public Transit, Schools |
|
Features
|
Carpet Free |
|
Parking Space Total
|
2 |
|
Structure
|
Shed |
Building
|
Bathroom Total
|
1 |
|
Bedrooms Above Ground
|
3 |
|
Bedrooms Total
|
3 |
|
Appliances
|
Dishwasher, Dryer, Stove, Washer, Refrigerator |
|
Basement Type
|
None |
|
Construction Style Attachment
|
Detached |
|
Construction Style Split Level
|
Sidesplit |
|
Cooling Type
|
Central Air Conditioning |
|
Exterior Finish
|
Brick, Aluminum Siding |
|
Flooring Type
|
Hardwood, Ceramic |
|
Foundation Type
|
Block |
|
Heating Fuel
|
Natural Gas |
|
Heating Type
|
Forced Air |
|
Size Interior
|
700 - 1,100 Ft2 |
|
Type
|
House |
|
Utility Water
|
Municipal Water |
Parking
Land
|
Acreage
|
No |
|
Land Amenities
|
Golf Nearby, Park, Place Of Worship, Public Transit, Schools |
|
Sewer
|
Sanitary Sewer |
Rooms
| Level |
Type |
Length |
Width |
Dimensions |
|
Main Level |
Foyer |
3.61 m |
0.9 m |
3.61 m x 0.9 m |
|
Main Level |
Living Room |
5.55 m |
3.56 m |
5.55 m x 3.56 m |
|
Main Level |
Dining Room |
3.24 m |
2.15 m |
3.24 m x 2.15 m |
|
Main Level |
Kitchen |
3.42 m |
2.44 m |
3.42 m x 2.44 m |
|
Upper Level |
Primary Bedroom |
3.71 m |
3.31 m |
3.71 m x 3.31 m |
|
Upper Level |
Bedroom 2 |
3.29 m |
2.61 m |
3.29 m x 2.61 m |
|
Upper Level |
Bedroom 3 |
3.33 m |
2.73 m |
3.33 m x 2.73 m |
|
Upper Level |
Bathroom |
2.31 m |
1.52 m |
2.31 m x 1.52 m |

