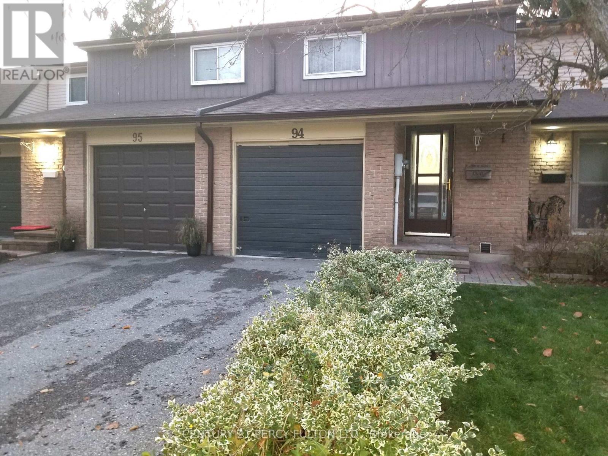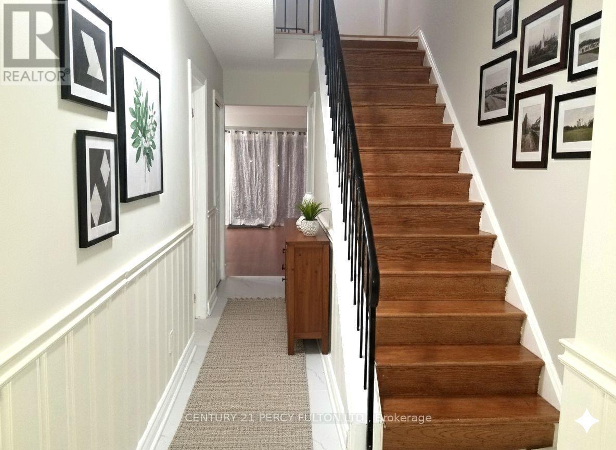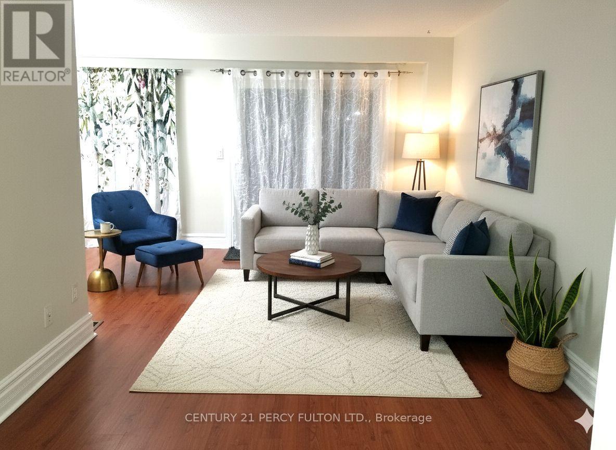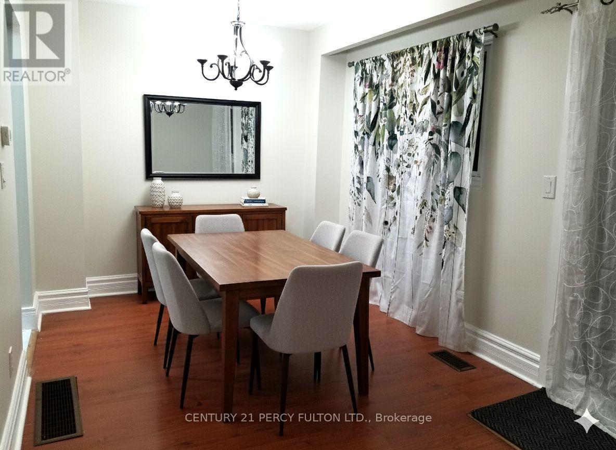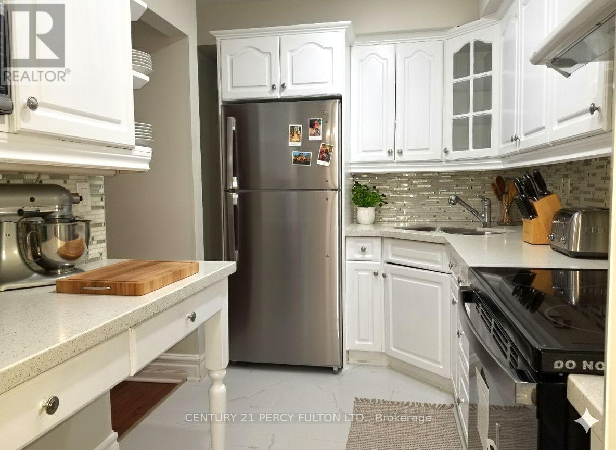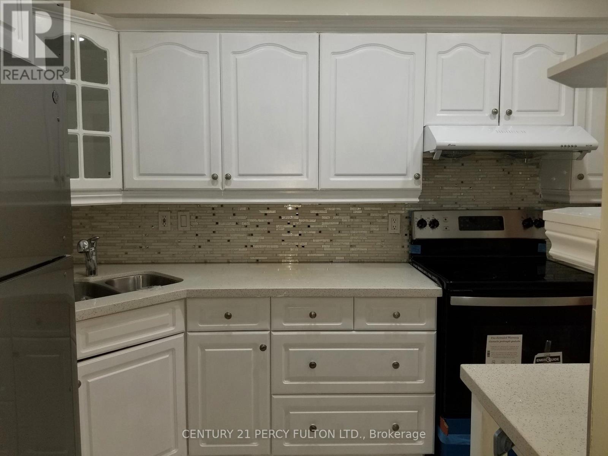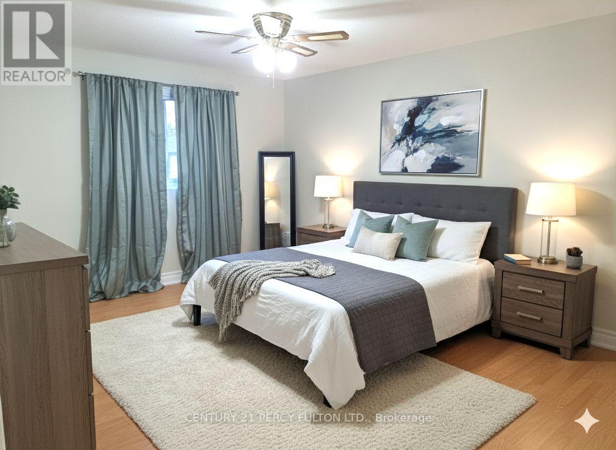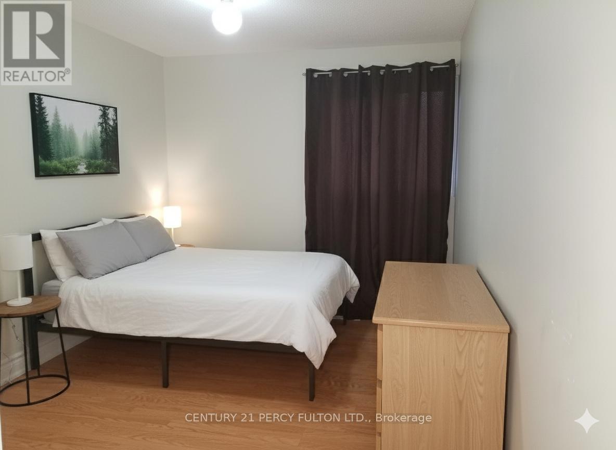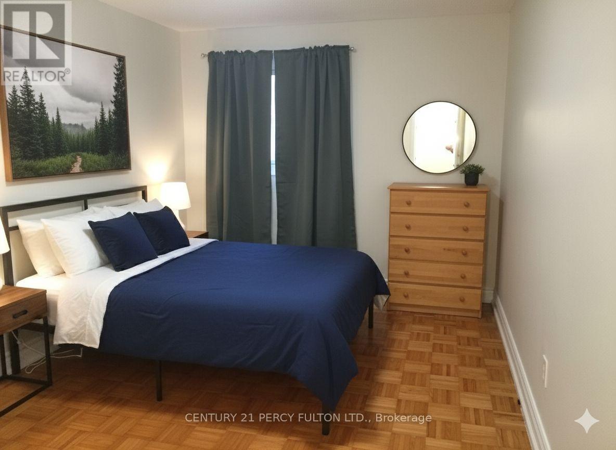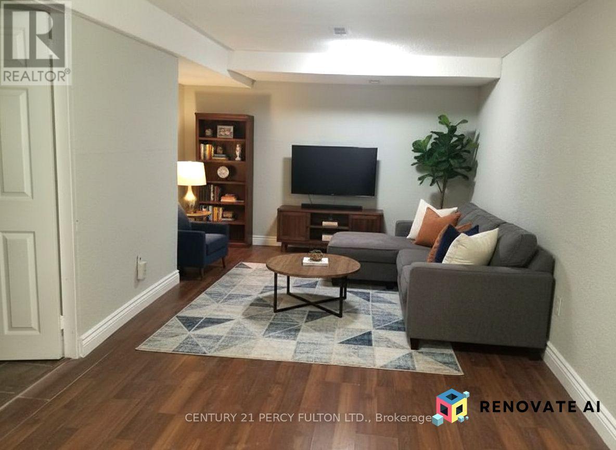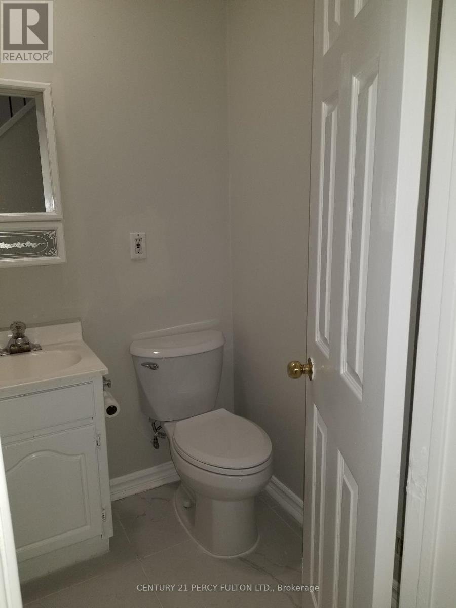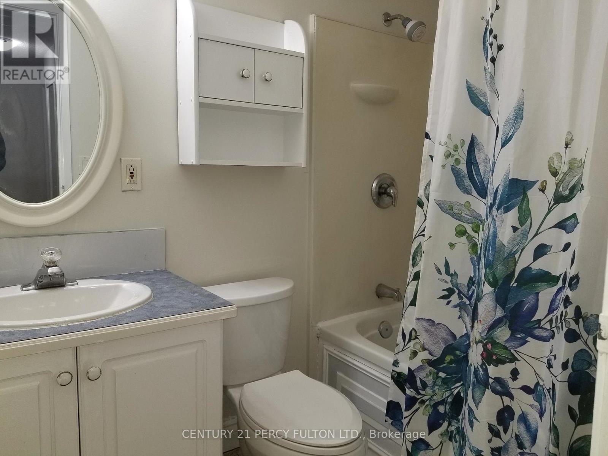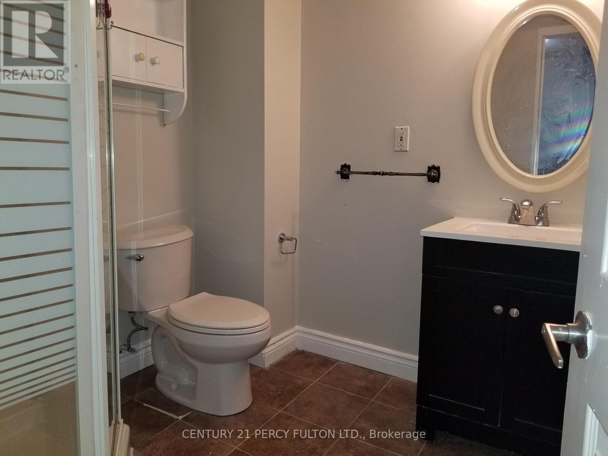94 - 923 Burns Street W Whitby, Ontario L1N 6J5
$599,900Maintenance, Water, Parking, Common Area Maintenance, Insurance
$370 Monthly
Maintenance, Water, Parking, Common Area Maintenance, Insurance
$370 MonthlyWelcome to this beautifully maintained 2 story townhome featuring a bright and spacious layout! The living & dining rooms with open concept, a walkout to the yard, filling the space with abundant natural light. The updated kitchen showcases quartz countertops, new big white tiles from Entrance to the kitchen, stainless steel appliances (2025), and sleek white cabinetry. Enjoy newer laminate flooring throughout the home. All 3 new Toilet, Main floor with 2 pc powder room. The upper level offers a generous primary bedroom with w/i closets and a 4-piece. The finished basement provides additional living space for family entertainment and with 3 pc standing shower washroom. Conveniently located just minutes from grocery stores, schools, restaurants, shopping, 401, Whitby GO and more.******AI Virtual Pic** (id:63269)
Property Details
| MLS® Number | E12552320 |
| Property Type | Single Family |
| Community Name | Lynde Creek |
| Community Features | Pets Allowed With Restrictions |
| Equipment Type | Water Heater |
| Parking Space Total | 2 |
| Rental Equipment Type | Water Heater |
Building
| Bathroom Total | 3 |
| Bedrooms Above Ground | 3 |
| Bedrooms Below Ground | 1 |
| Bedrooms Total | 4 |
| Appliances | Dryer, Stove, Washer, Refrigerator |
| Basement Development | Finished |
| Basement Type | N/a (finished) |
| Cooling Type | Central Air Conditioning |
| Exterior Finish | Brick Facing |
| Flooring Type | Ceramic, Laminate |
| Half Bath Total | 1 |
| Heating Fuel | Natural Gas |
| Heating Type | Forced Air |
| Stories Total | 2 |
| Size Interior | 1,000 - 1,199 Ft2 |
| Type | Row / Townhouse |
Parking
| Attached Garage | |
| Garage |
Land
| Acreage | No |
Rooms
| Level | Type | Length | Width | Dimensions |
|---|---|---|---|---|
| Second Level | Bathroom | 2.28 m | 1.51 m | 2.28 m x 1.51 m |
| Lower Level | Bathroom | 2.04 m | 2 m | 2.04 m x 2 m |
| Lower Level | Great Room | 5.82 m | 2.89 m | 5.82 m x 2.89 m |
| Lower Level | Den | 2.19 m | 4.93 m | 2.19 m x 4.93 m |
| Main Level | Foyer | 1.22 m | 1.53 m | 1.22 m x 1.53 m |
| Main Level | Living Room | 5.03 m | 2.97 m | 5.03 m x 2.97 m |
| Main Level | Dining Room | 5.2 m | 2.65 m | 5.2 m x 2.65 m |
| Main Level | Kitchen | 3.23 m | 2.1 m | 3.23 m x 2.1 m |
| Upper Level | Primary Bedroom | 3.65 m | 3.56 m | 3.65 m x 3.56 m |
| Upper Level | Bedroom 2 | 3.44 m | 2.54 m | 3.44 m x 2.54 m |
| Upper Level | Bedroom 3 | 3.19 m | 2.55 m | 3.19 m x 2.55 m |

