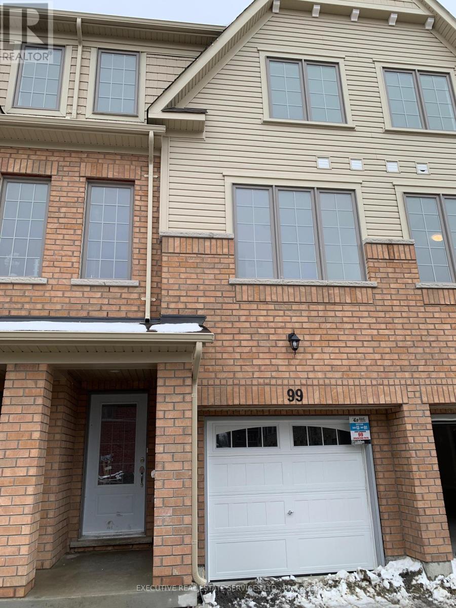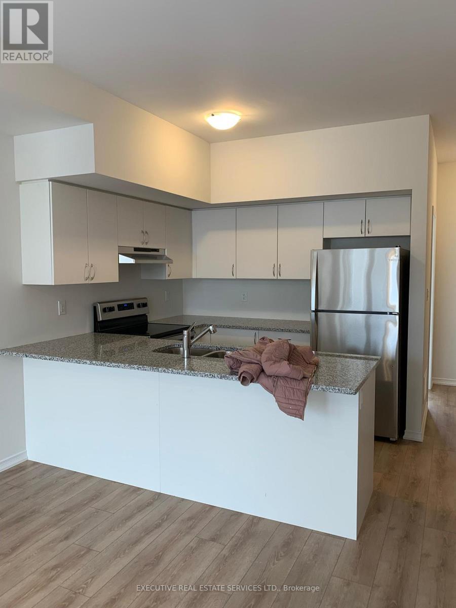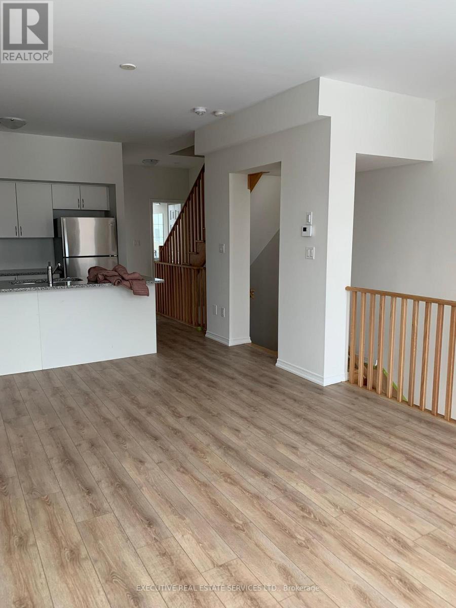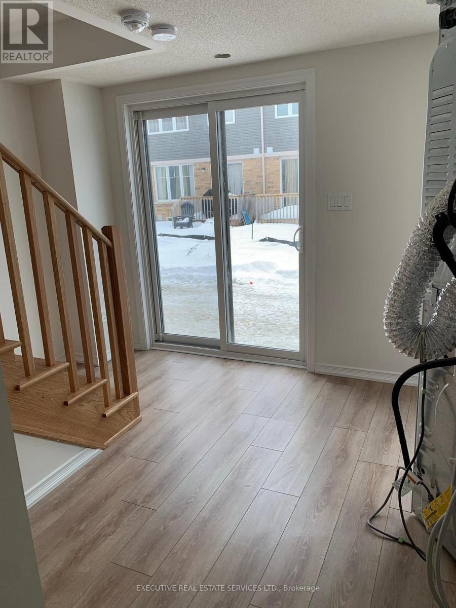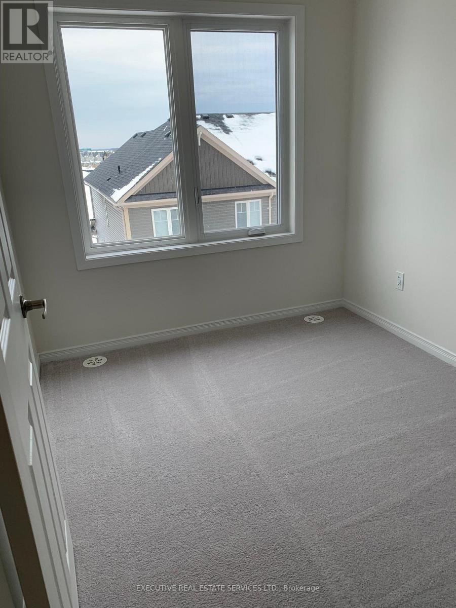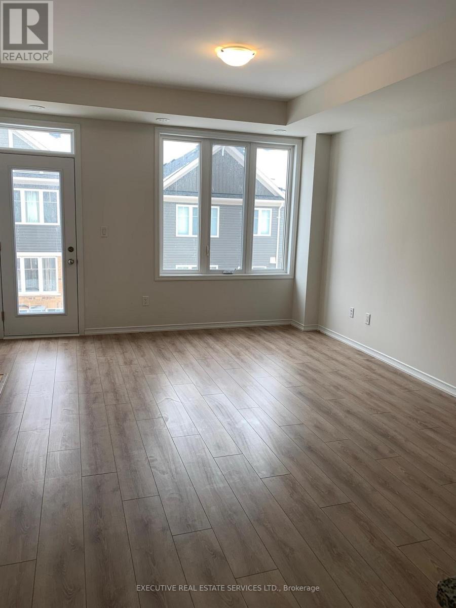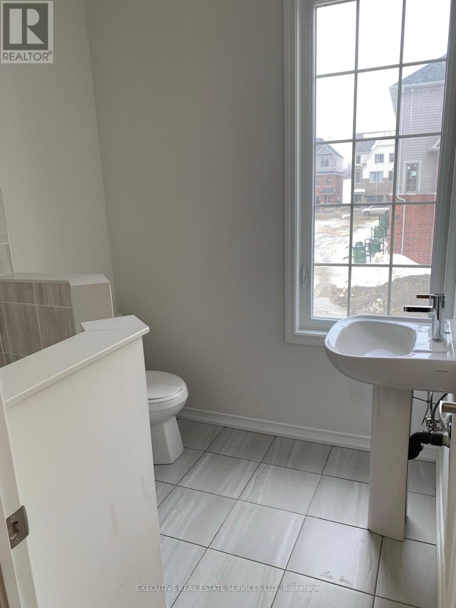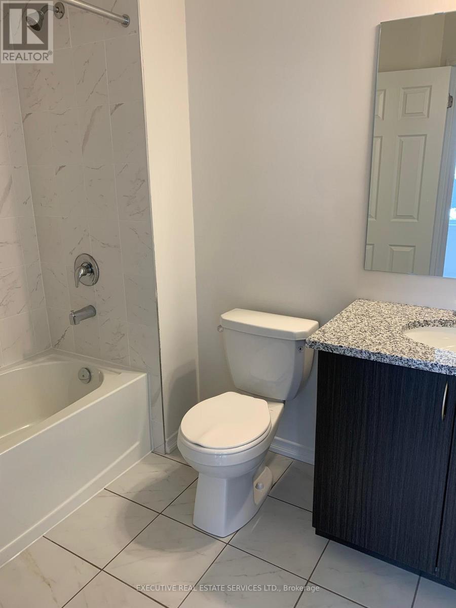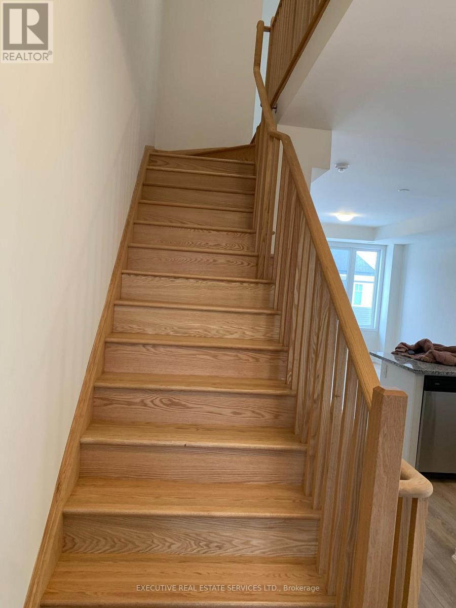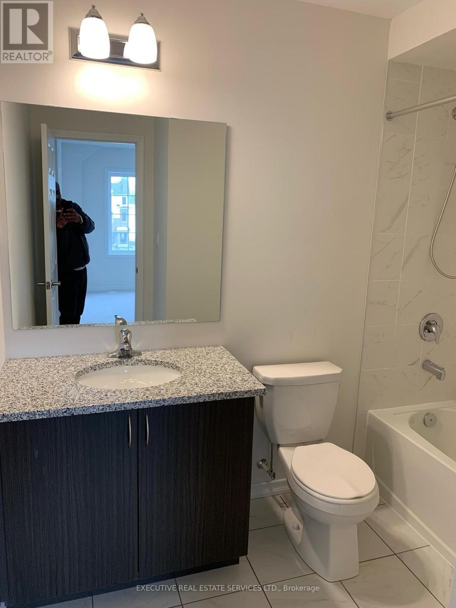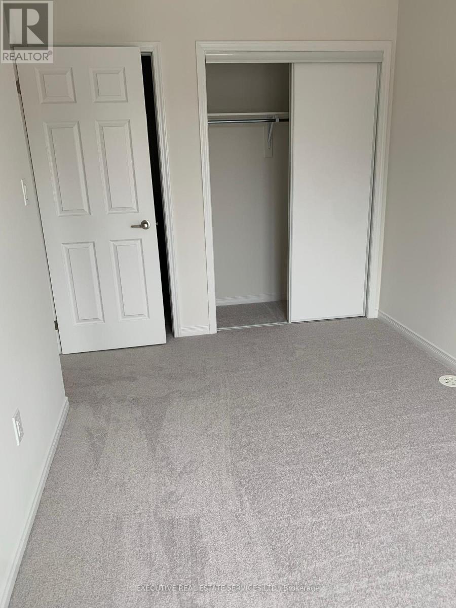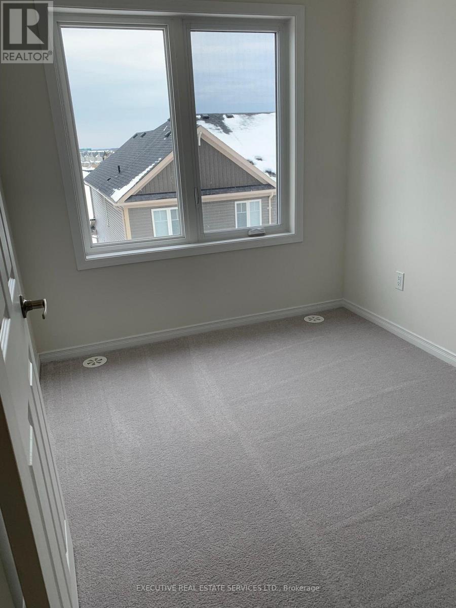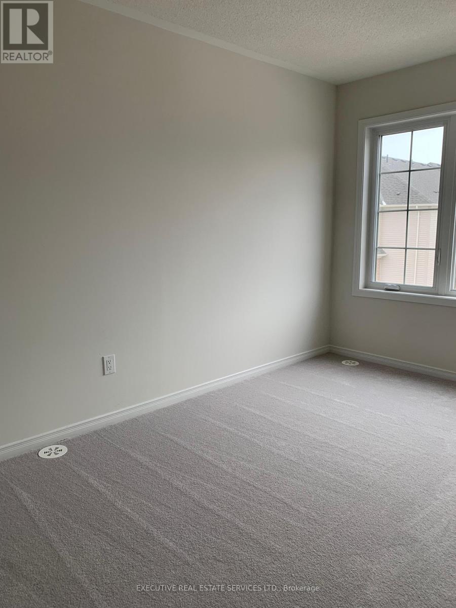5 Bedroom
3 Bathroom
0 - 499 ft2
Central Air Conditioning
Forced Air
$3,000 Monthly
Welcome To Absolutely Stunning 5 Bedroom Home In The Desirable Windfields Master Planned Community In Family-Friendly Neighborhood. Lots Of Natural Light! Features An Open Concept Kitchen With Living And Dining/Breakfast Combination. **9 Ft Ceiling On Main Floor , Natural Oak Stairs, Laminate Flooring In Rec Room, Family Room Kitchen And Breakfast **. Modern Kitchen With Beautiful Cabinets & Quartz Countertops. Centre Island With Breakfast Bar. Rec Room With Walk/Out To Patio. Conveniently Located Close To Ontario Tech University, Durham College, Parks, Schools, School Bus Routes, Shopping Centers, 401, 407, Costco, Go Service And Restaurants. (id:63269)
Property Details
|
MLS® Number
|
E12552206 |
|
Property Type
|
Single Family |
|
Community Name
|
Windfields |
|
Community Features
|
Pets Allowed With Restrictions |
|
Equipment Type
|
Water Heater |
|
Features
|
In Suite Laundry |
|
Parking Space Total
|
2 |
|
Rental Equipment Type
|
Water Heater |
Building
|
Bathroom Total
|
3 |
|
Bedrooms Above Ground
|
5 |
|
Bedrooms Total
|
5 |
|
Age
|
0 To 5 Years |
|
Basement Development
|
Other, See Remarks |
|
Basement Type
|
N/a (other, See Remarks) |
|
Cooling Type
|
Central Air Conditioning |
|
Exterior Finish
|
Brick |
|
Flooring Type
|
Laminate, Carpeted |
|
Heating Fuel
|
Natural Gas |
|
Heating Type
|
Forced Air |
|
Stories Total
|
3 |
|
Size Interior
|
0 - 499 Ft2 |
|
Type
|
Row / Townhouse |
Parking
Land
Rooms
| Level |
Type |
Length |
Width |
Dimensions |
|
Second Level |
Living Room |
3.73 m |
5.26 m |
3.73 m x 5.26 m |
|
Second Level |
Dining Room |
3.73 m |
5.26 m |
3.73 m x 5.26 m |
|
Second Level |
Kitchen |
2.66 m |
2.74 m |
2.66 m x 2.74 m |
|
Second Level |
Bedroom 5 |
2.66 m |
2.74 m |
2.66 m x 2.74 m |
|
Third Level |
Primary Bedroom |
2.43 m |
4.08 m |
2.43 m x 4.08 m |
|
Third Level |
Bedroom 2 |
2.37 m |
2.65 m |
2.37 m x 2.65 m |
|
Third Level |
Bedroom 3 |
2.43 m |
2.53 m |
2.43 m x 2.53 m |
|
Third Level |
Bedroom 4 |
2.37 m |
2.5 m |
2.37 m x 2.5 m |
|
Main Level |
Recreational, Games Room |
3.73 m |
2.74 m |
3.73 m x 2.74 m |

