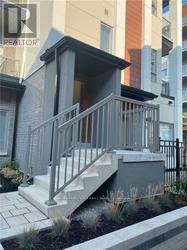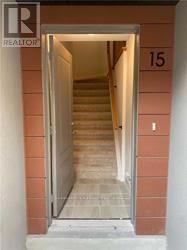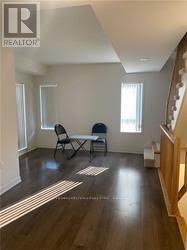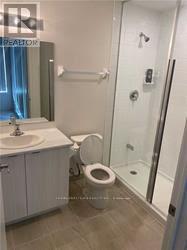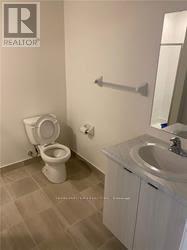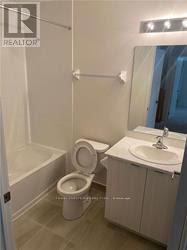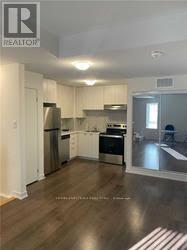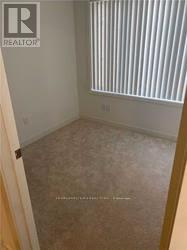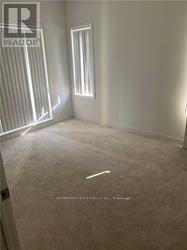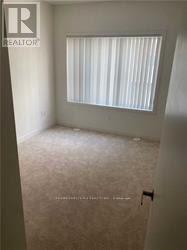15 - 40 Orchid Place Toronto, Ontario M1B 0C4
3 Bedroom
3 Bathroom
1,200 - 1,399 ft2
Central Air Conditioning
Forced Air
$699,000Maintenance, Water
$463.81 Monthly
Maintenance, Water
$463.81 MonthlyHigher Demand Neighboour At Markham And 401. All Amenities Around The Corner. 3 Bedrooms, 3 Full Washroom. 401, Shopping Center, Stc, Centennial College, Community Center. (id:63269)
Property Details
| MLS® Number | E12552166 |
| Property Type | Single Family |
| Community Name | Malvern |
| Community Features | Pets Allowed With Restrictions |
| Equipment Type | Water Heater |
| Features | Balcony |
| Parking Space Total | 1 |
| Rental Equipment Type | Water Heater |
Building
| Bathroom Total | 3 |
| Bedrooms Above Ground | 3 |
| Bedrooms Total | 3 |
| Amenities | Storage - Locker |
| Appliances | Dryer, Stove, Washer, Refrigerator |
| Basement Type | None |
| Cooling Type | Central Air Conditioning |
| Exterior Finish | Brick |
| Flooring Type | Carpeted |
| Heating Fuel | Natural Gas |
| Heating Type | Forced Air |
| Size Interior | 1,200 - 1,399 Ft2 |
| Type | Row / Townhouse |
Parking
| Underground | |
| Garage |
Land
| Acreage | No |
Rooms
| Level | Type | Length | Width | Dimensions |
|---|---|---|---|---|
| Second Level | Living Room | 5.41 m | 3.89 m | 5.41 m x 3.89 m |
| Second Level | Dining Room | 5.41 m | 3.89 m | 5.41 m x 3.89 m |
| Second Level | Kitchen | 5.41 m | 2.35 m | 5.41 m x 2.35 m |
| Second Level | Bedroom 3 | 5.41 m | 2.35 m | 5.41 m x 2.35 m |
| Third Level | Primary Bedroom | 5.41 m | 3.05 m | 5.41 m x 3.05 m |
| Third Level | Bedroom 2 | 3.5 m | 2.9 m | 3.5 m x 2.9 m |

