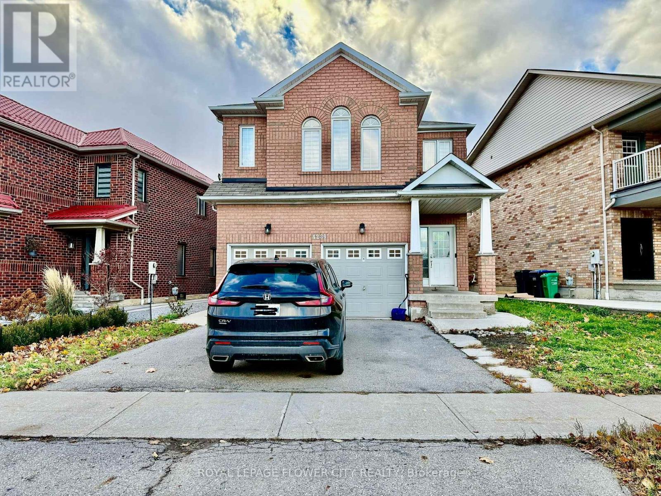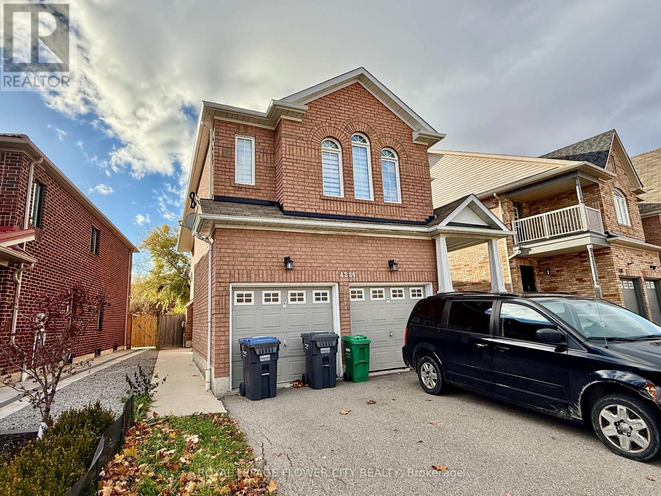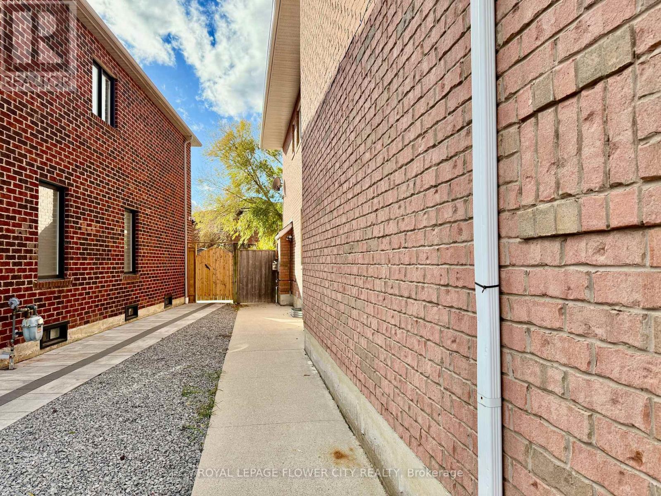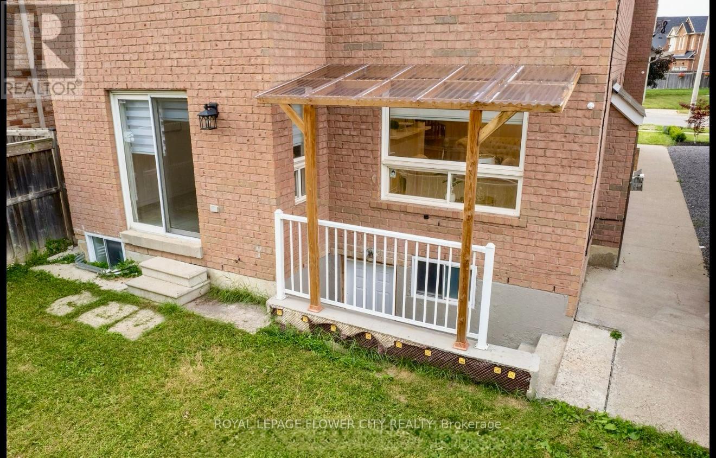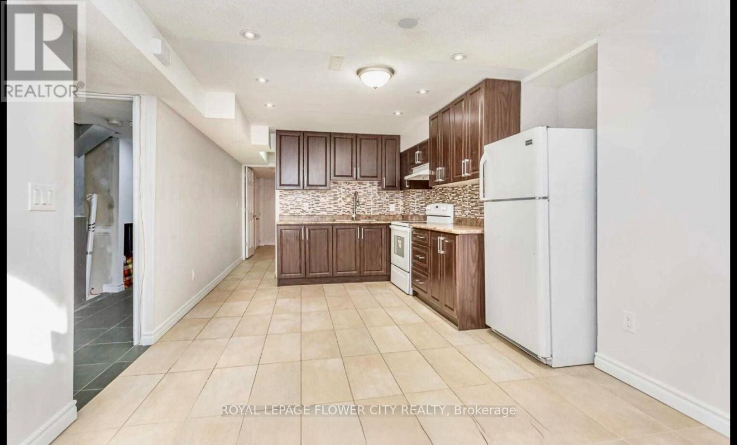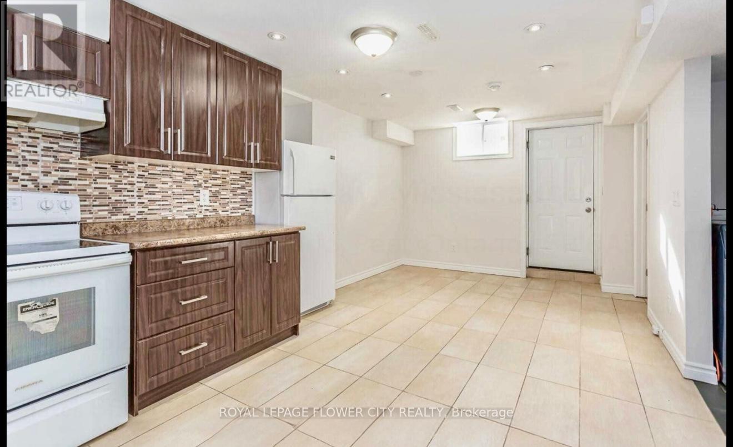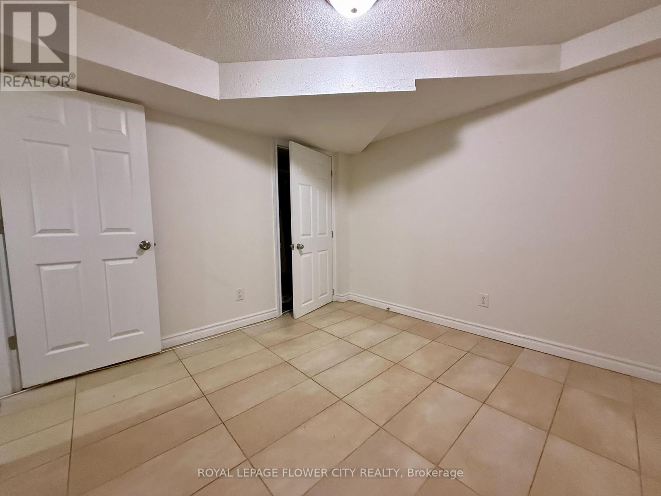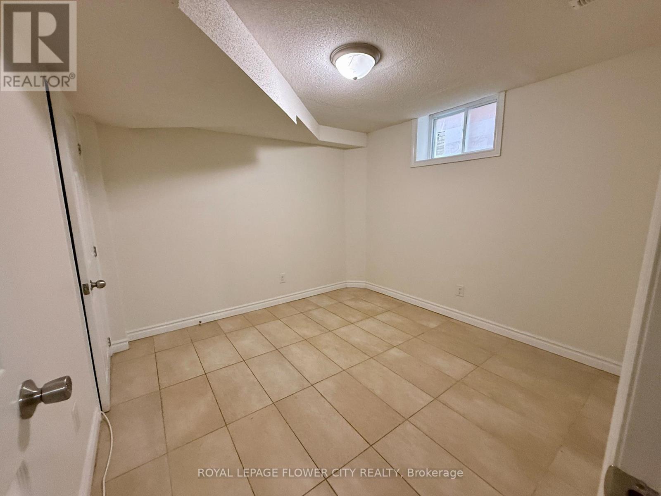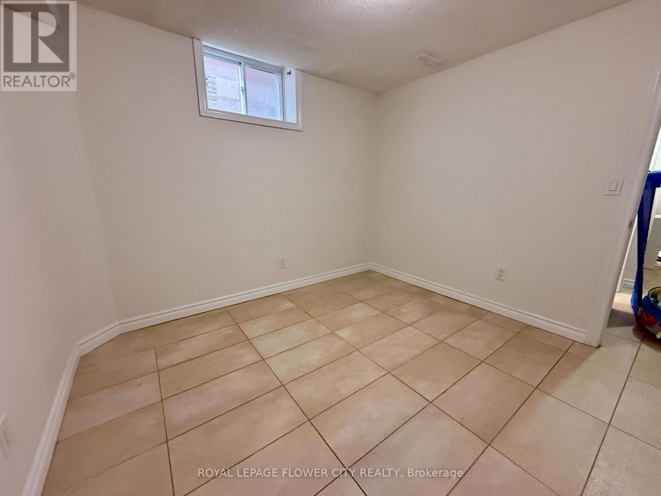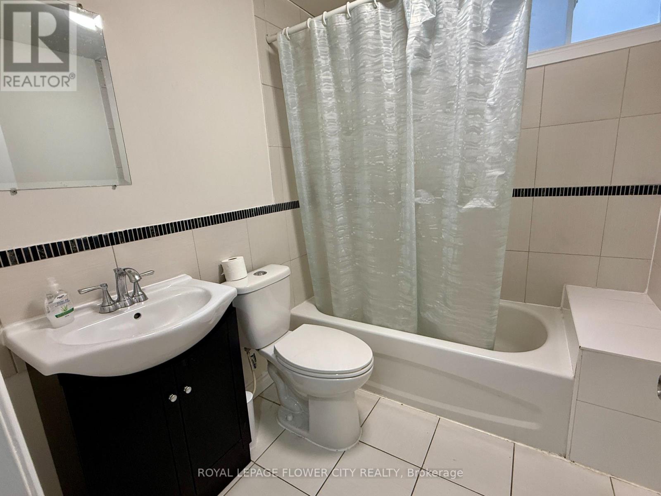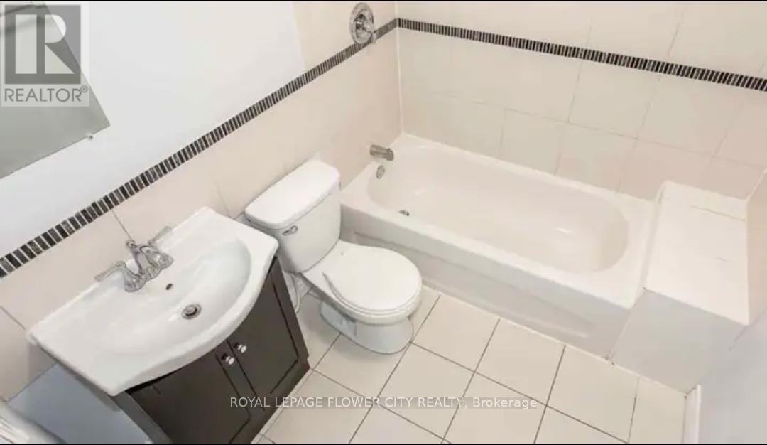1 Bedroom
1 Bathroom
2,000 - 2,500 ft2
Central Air Conditioning
Forced Air
$999 Monthly
One Full Room with Exclusive 3-Pc Bathroom in a Shared Legal Basement Apartment in a Family-Safe Community Conveniently Located in Hurontario Neighborhood at the Intersection of Mavis Rd. and Huntington Ridge Dr. in Mississauga. Lots of Pot Lights and Ample Workspace in the Kitchen Area. Walk-up to a Private Fenced Backyard. Kitchen/Dining and Laundry are Shared. Approx. 1.5 kms. to Square One Mall and Sheridan College Campus. Mts. to GO, Public Transport, Schools etc. Community Park Nearby. Available Immediately. Tenant pays only 15% of the Utilities. Landlord Prefers Working Women or Female Students. (id:63269)
Property Details
|
MLS® Number
|
W12552114 |
|
Property Type
|
Single Family |
|
Community Name
|
Hurontario |
|
Amenities Near By
|
Hospital, Park, Place Of Worship, Public Transit |
|
Community Features
|
Community Centre |
|
Features
|
Carpet Free, In Suite Laundry |
|
Parking Space Total
|
1 |
Building
|
Bathroom Total
|
1 |
|
Bedrooms Above Ground
|
1 |
|
Bedrooms Total
|
1 |
|
Age
|
16 To 30 Years |
|
Basement Features
|
Separate Entrance, Walk-up |
|
Basement Type
|
N/a, N/a |
|
Cooling Type
|
Central Air Conditioning |
|
Exterior Finish
|
Brick |
|
Flooring Type
|
Vinyl, Tile |
|
Foundation Type
|
Concrete |
|
Heating Fuel
|
Natural Gas |
|
Heating Type
|
Forced Air |
|
Stories Total
|
2 |
|
Size Interior
|
2,000 - 2,500 Ft2 |
|
Type
|
Other |
|
Utility Water
|
Municipal Water |
Parking
Land
|
Acreage
|
No |
|
Fence Type
|
Fenced Yard |
|
Land Amenities
|
Hospital, Park, Place Of Worship, Public Transit |
|
Sewer
|
Sanitary Sewer |
|
Size Irregular
|
. |
|
Size Total Text
|
. |
Rooms
| Level |
Type |
Length |
Width |
Dimensions |
|
Basement |
Bedroom |
3.05 m |
3.05 m |
3.05 m x 3.05 m |
|
Basement |
Kitchen |
2.45 m |
2.24 m |
2.45 m x 2.24 m |
|
Basement |
Dining Room |
3.12 m |
3.28 m |
3.12 m x 3.28 m |
|
Basement |
Bathroom |
2.26 m |
1.83 m |
2.26 m x 1.83 m |

