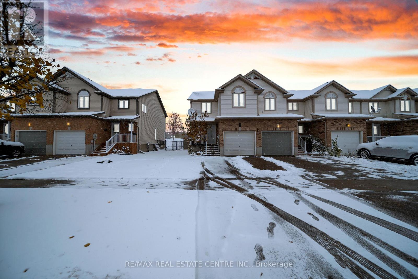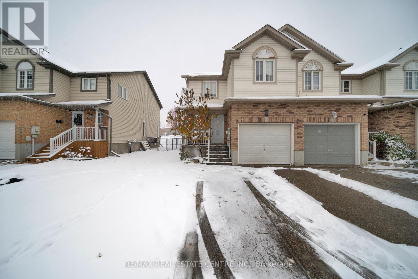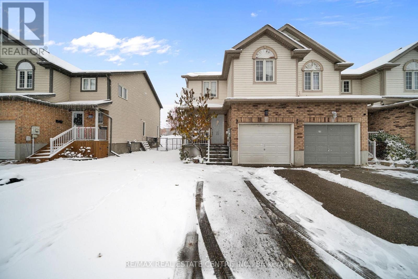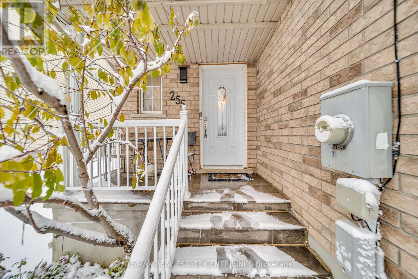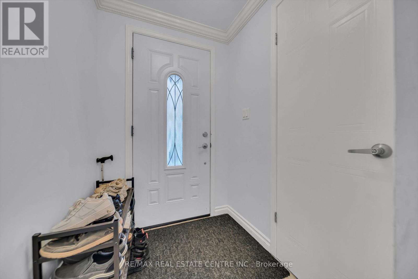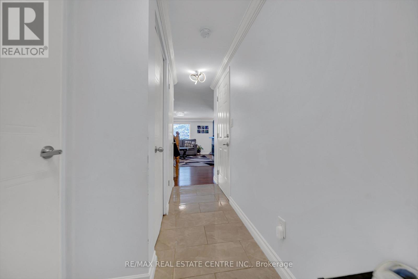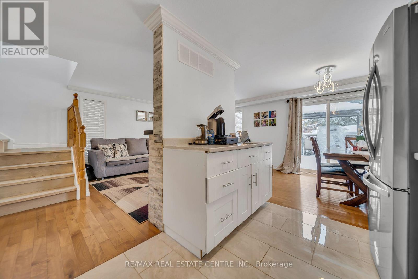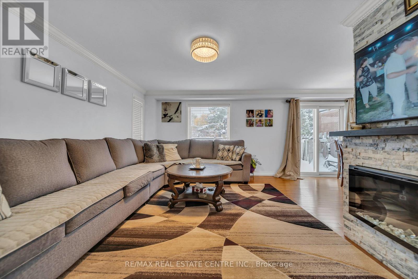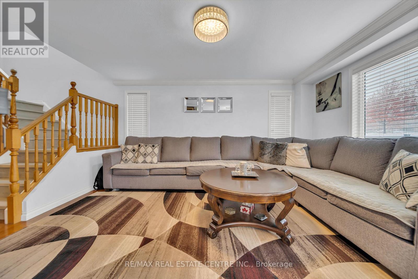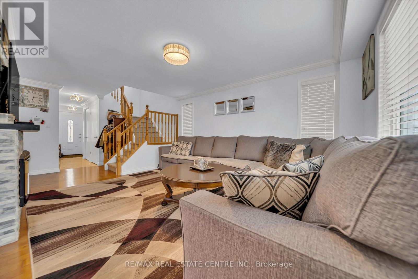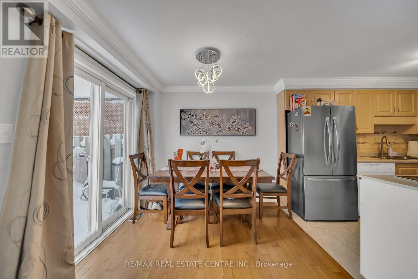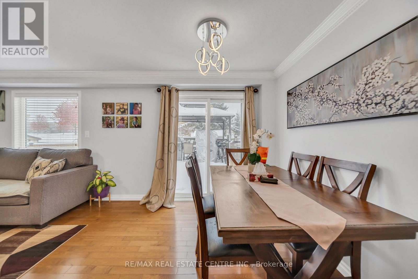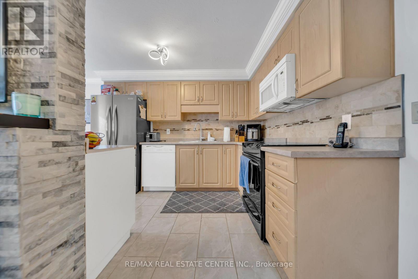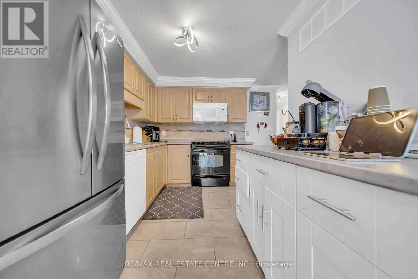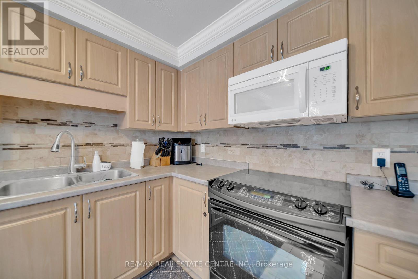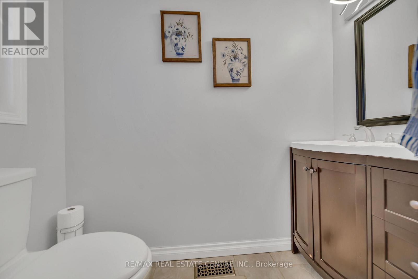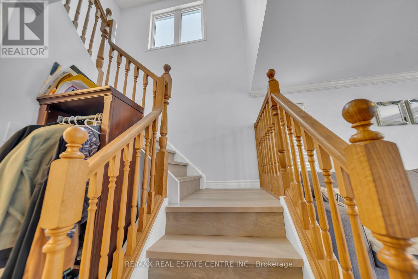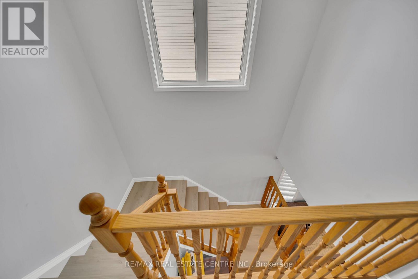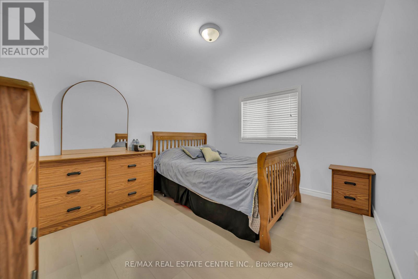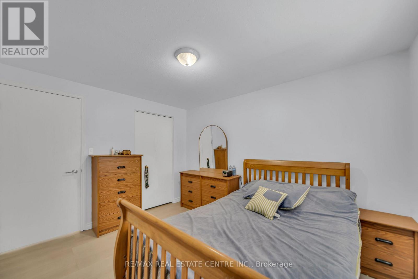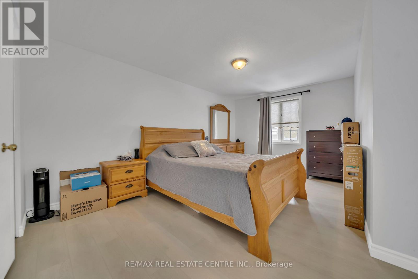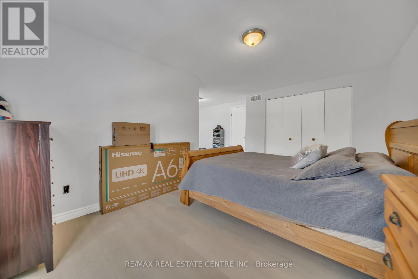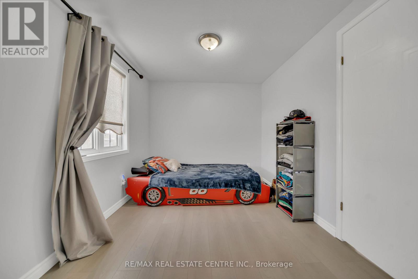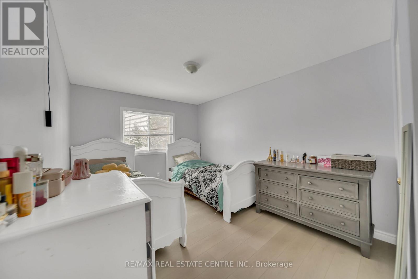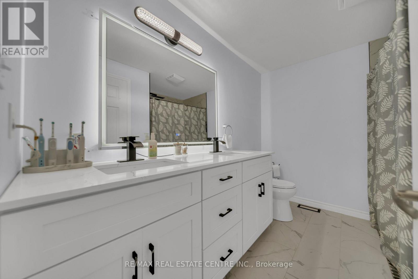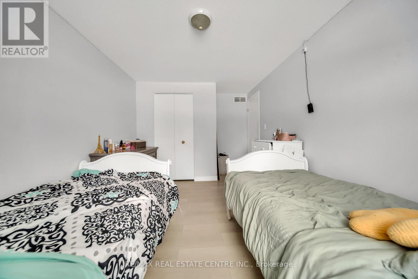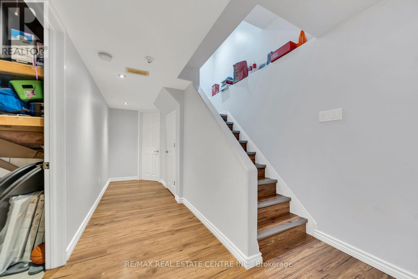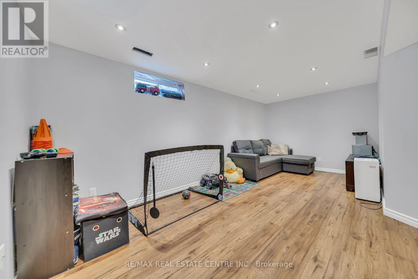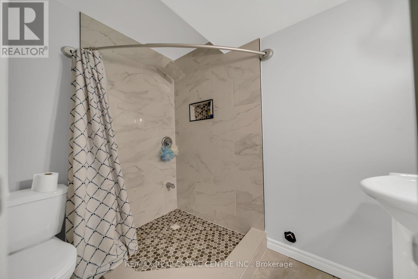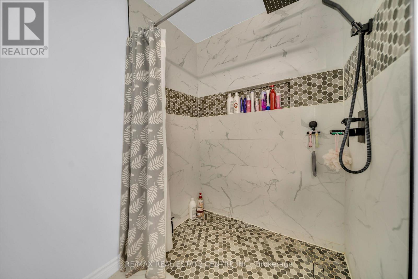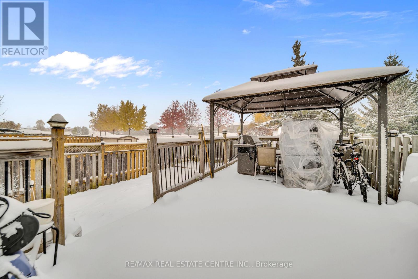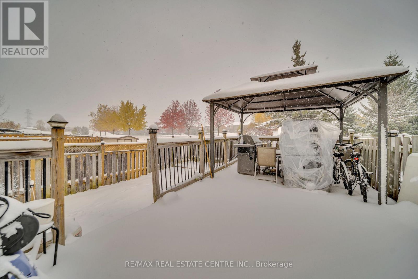3 Bedroom
3 Bathroom
1,100 - 1,500 ft2
Central Air Conditioning
Forced Air
$2,699 Monthly
Welcome to this beautifully updated freehold end unit townhouse. Located in a prime area, this home offers unparalleled convenience with schools, parks, shopping, recreation, and the expressway just a stone's throw away. Step inside to an inviting open-concept main floor with garage access, featuring a 2pc bath, dining area, eat-in kitchen with ample countertop space plus an island with sliders to the deck and fully fenced backyard which overlooks the serene Foxglove Park. The upper level features an oak staircase, spacious primary bedroom with a walk-in closet, offering plenty of storage. Two additional generously sized bedrooms and a well-appointed 4pc bathroom complete this level, making it ideal for a growing family. The professionally finished basement further extends your living space, providing a large rec room for entertainment and a 3pc bathroom for added convenience. Recent updates include vinyl flooring throughout the main and upper level, a new oak staircase, fresh paint throughout, and a roof shingles in 2020. The furnace and A/C were serviced in 2022, ensuring year-round comfort and efficiency. This delightful townhouse is move-in ready, offering all the modern comforts and conveniences you desire. Don't miss the chance to make this your new home! (id:63269)
Property Details
|
MLS® Number
|
X12555166 |
|
Property Type
|
Single Family |
|
Amenities Near By
|
Park, Place Of Worship, Schools, Public Transit |
|
Community Features
|
School Bus |
|
Parking Space Total
|
3 |
|
Structure
|
Shed |
Building
|
Bathroom Total
|
3 |
|
Bedrooms Above Ground
|
3 |
|
Bedrooms Total
|
3 |
|
Appliances
|
Garage Door Opener Remote(s), Water Softener, All |
|
Basement Development
|
Finished |
|
Basement Type
|
N/a (finished) |
|
Construction Style Attachment
|
Attached |
|
Cooling Type
|
Central Air Conditioning |
|
Exterior Finish
|
Brick, Vinyl Siding |
|
Foundation Type
|
Poured Concrete |
|
Half Bath Total
|
1 |
|
Heating Fuel
|
Natural Gas |
|
Heating Type
|
Forced Air |
|
Stories Total
|
2 |
|
Size Interior
|
1,100 - 1,500 Ft2 |
|
Type
|
Row / Townhouse |
|
Utility Water
|
Municipal Water |
Parking
|
Attached Garage
|
|
|
No Garage
|
|
Land
|
Acreage
|
No |
|
Land Amenities
|
Park, Place Of Worship, Schools, Public Transit |
|
Sewer
|
Sanitary Sewer |
|
Size Depth
|
94 Ft |
|
Size Frontage
|
29 Ft |
|
Size Irregular
|
29 X 94 Ft |
|
Size Total Text
|
29 X 94 Ft |
Rooms
| Level |
Type |
Length |
Width |
Dimensions |
|
Second Level |
Bathroom |
3.13 m |
1.52 m |
3.13 m x 1.52 m |
|
Second Level |
Bedroom 2 |
3.16 m |
5.66 m |
3.16 m x 5.66 m |
|
Second Level |
Bedroom 3 |
3.16 m |
3.26 m |
3.16 m x 3.26 m |
|
Second Level |
Primary Bedroom |
3.29 m |
4.6 m |
3.29 m x 4.6 m |
|
Basement |
Bathroom |
1.68 m |
2.7 m |
1.68 m x 2.7 m |
|
Basement |
Recreational, Games Room |
5.65 m |
3.65 m |
5.65 m x 3.65 m |
|
Main Level |
Bathroom |
1.72 m |
1.49 m |
1.72 m x 1.49 m |
|
Main Level |
Dining Room |
2.98 m |
3.12 m |
2.98 m x 3.12 m |
|
Main Level |
Kitchen |
2.98 m |
2.95 m |
2.98 m x 2.95 m |
|
Main Level |
Living Room |
3 m |
5.08 m |
3 m x 5.08 m |

