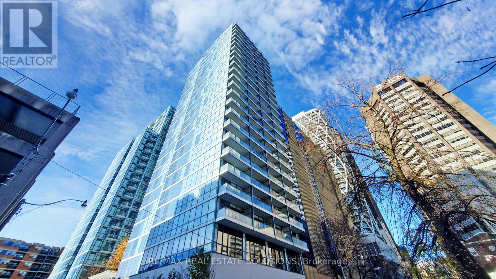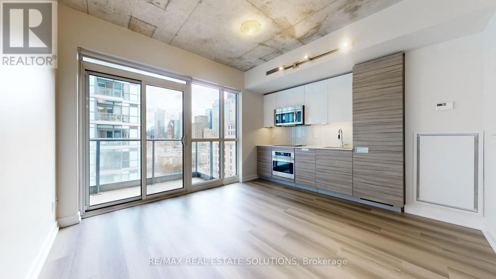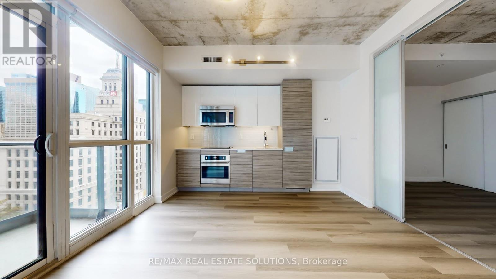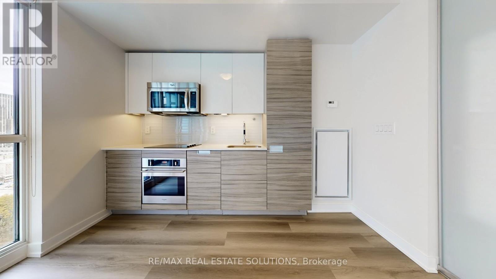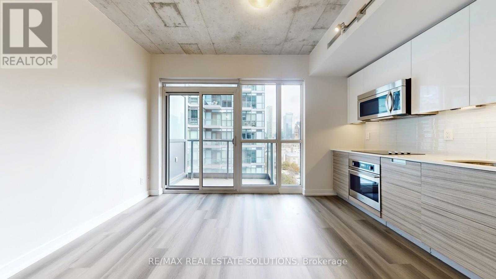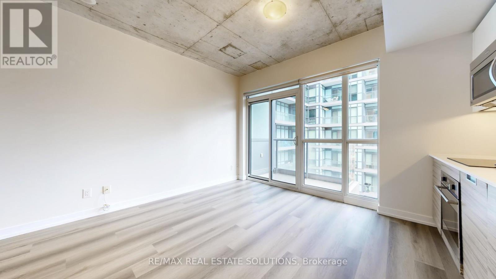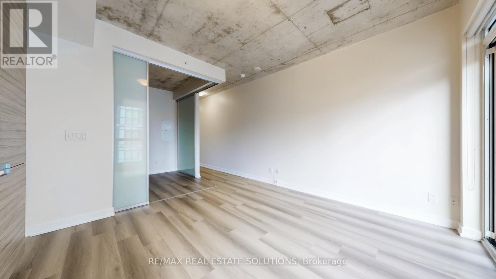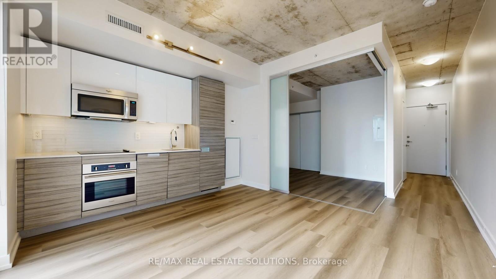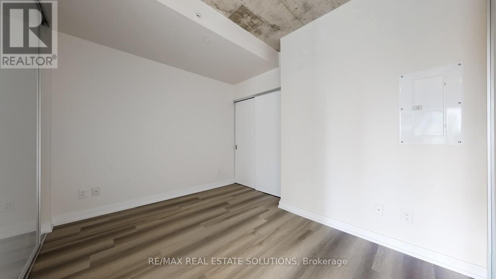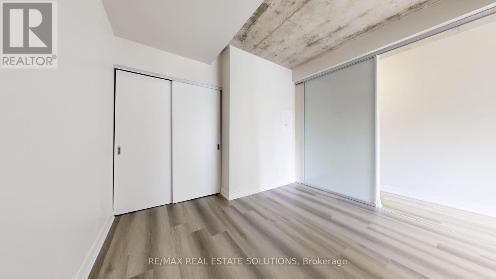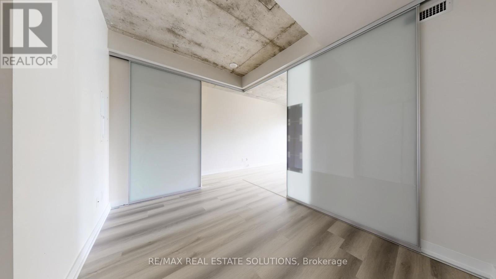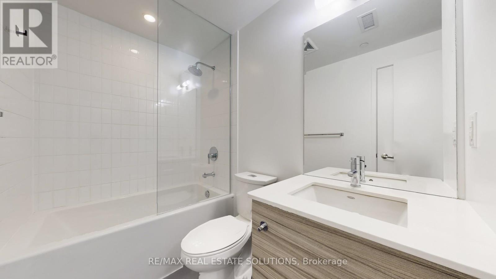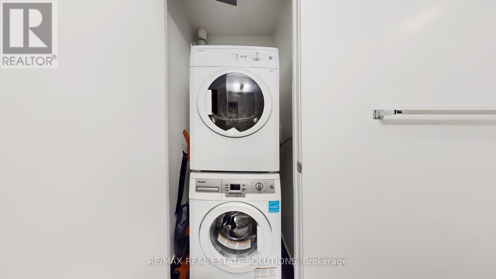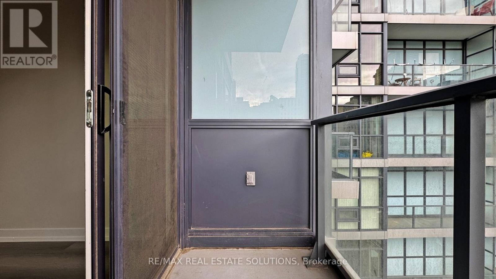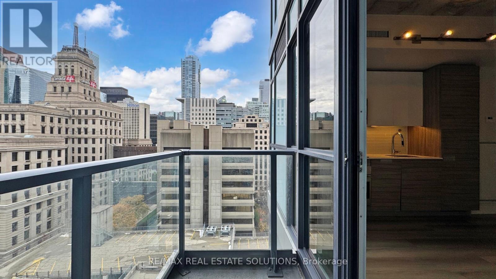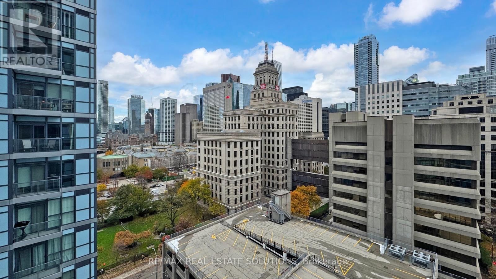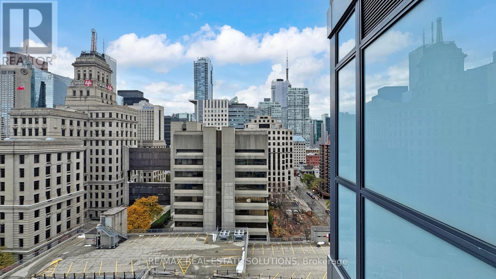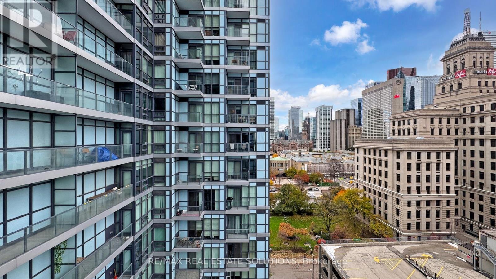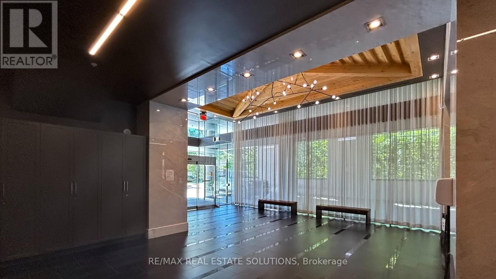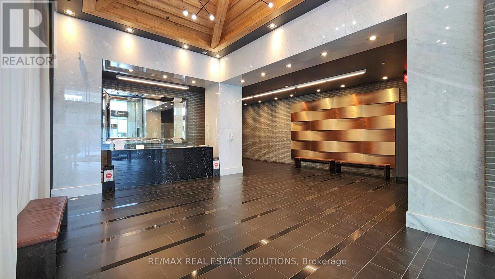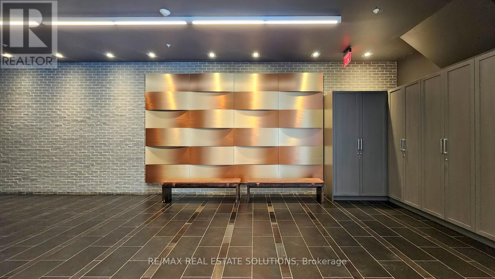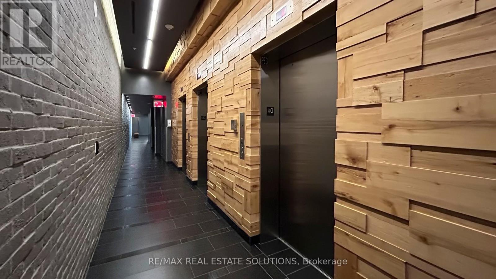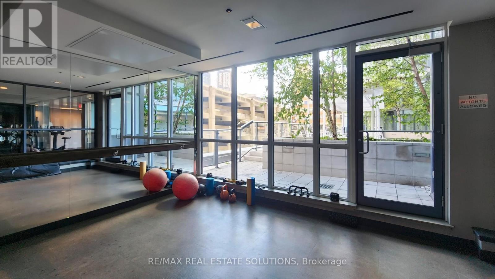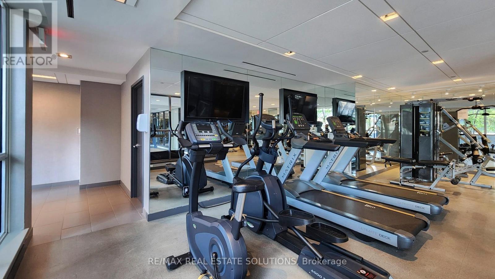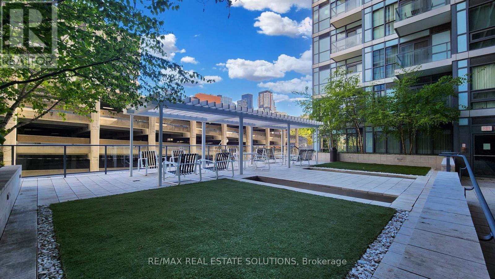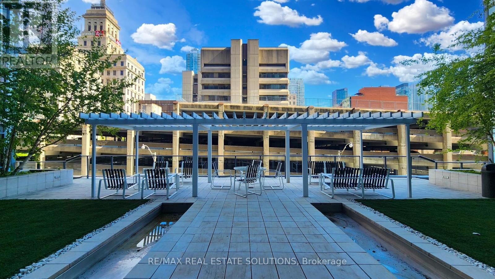1303 - 210 Simcoe Street Toronto, Ontario M5T 0A9
$549,900Maintenance, Heat, Water, Common Area Maintenance, Insurance
$386.01 Monthly
Maintenance, Heat, Water, Common Area Maintenance, Insurance
$386.01 MonthlyRecently renovated and move-in ready. This bright, modern 1-bed, 1-bath suite at 210 Simcoe feels like new and delivers sweeping east-facing city views from the heart of downtown Toronto. The open-concept layout features upgraded contemporary finishes, exposed concrete ceilings, brand-new luxury vinyl flooring, and oversized windows that flood the space with natural light. The unit has been freshly painted and updated throughout for a clean, modern feel. Storage locker included. Residents enjoy a full suite of building amenities: concierge service, fitness centre, guest suites, party/meeting room, and a rooftop terrace with garden space. Located steps from St. Patrick and Osgoode subway stations, this unbeatable location puts you within walking distance of UofT, OCAD, major hospitals, Eaton Centre, City Hall, and some of the best dining, culture, and shopping in the city. A rare opportunity to own a stylish, updated suite in one of downtown's most connected neighbourhoods. (id:63269)
Property Details
| MLS® Number | C12556156 |
| Property Type | Single Family |
| Community Name | Kensington-Chinatown |
| Community Features | Pets Allowed With Restrictions |
| Features | Balcony |
| View Type | City View |
Building
| Bathroom Total | 1 |
| Bedrooms Above Ground | 1 |
| Bedrooms Total | 1 |
| Amenities | Security/concierge, Exercise Centre, Party Room, Visitor Parking, Storage - Locker |
| Appliances | Dishwasher, Dryer, Microwave, Oven, Stove, Washer, Window Coverings, Refrigerator |
| Basement Type | None |
| Cooling Type | Central Air Conditioning |
| Exterior Finish | Concrete |
| Flooring Type | Laminate |
| Heating Fuel | Electric, Natural Gas |
| Heating Type | Heat Pump, Not Known |
| Size Interior | 0 - 499 Ft2 |
| Type | Apartment |
Parking
| Underground | |
| Garage |
Land
| Acreage | No |
Rooms
| Level | Type | Length | Width | Dimensions |
|---|---|---|---|---|
| Flat | Living Room | 4.2164 m | 3.5052 m | 4.2164 m x 3.5052 m |
| Flat | Dining Room | 4.2164 m | 3.5052 m | 4.2164 m x 3.5052 m |
| Flat | Kitchen | 4.2164 m | 3.5052 m | 4.2164 m x 3.5052 m |
| Flat | Bedroom | 3.4798 m | 3.048 m | 3.4798 m x 3.048 m |

