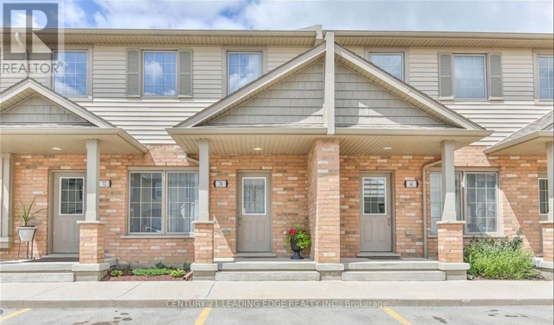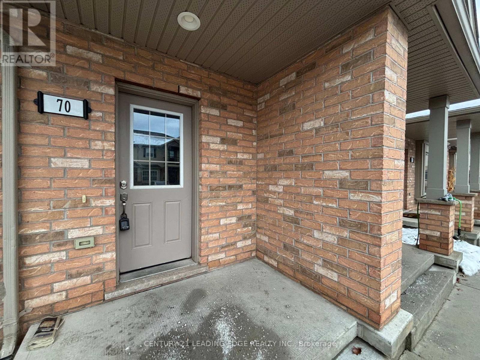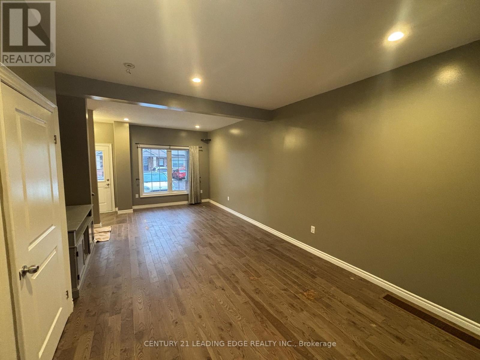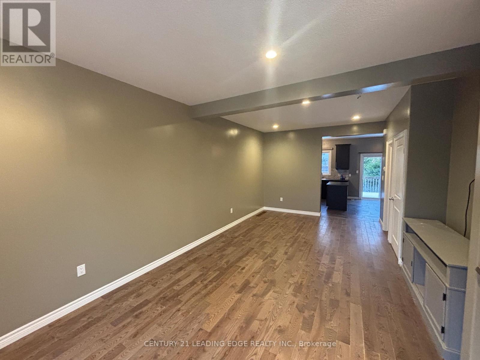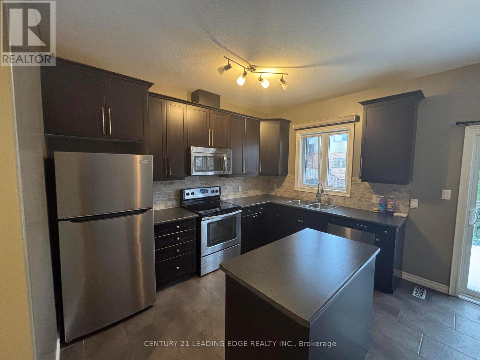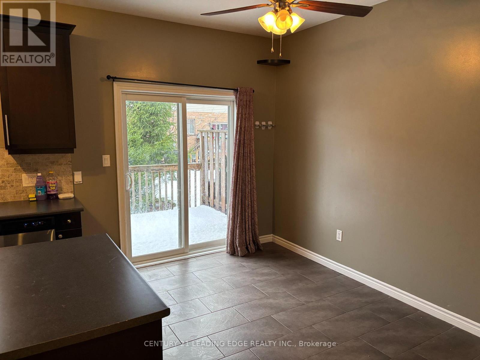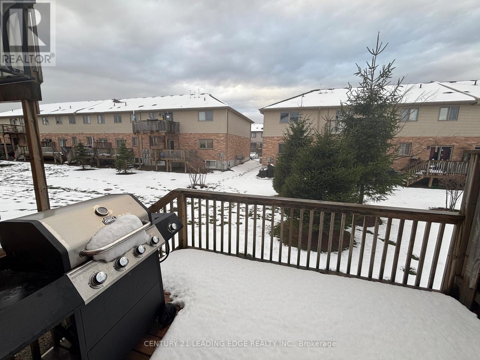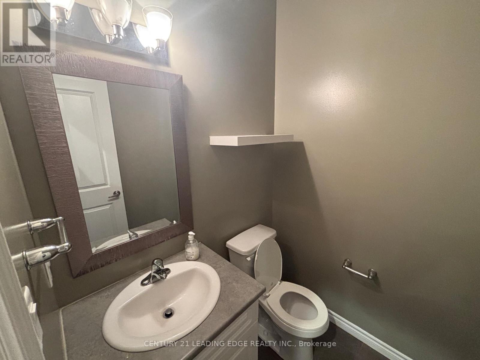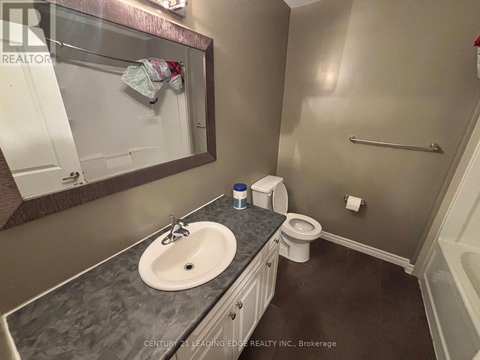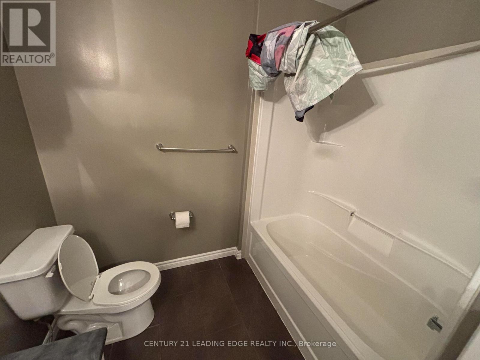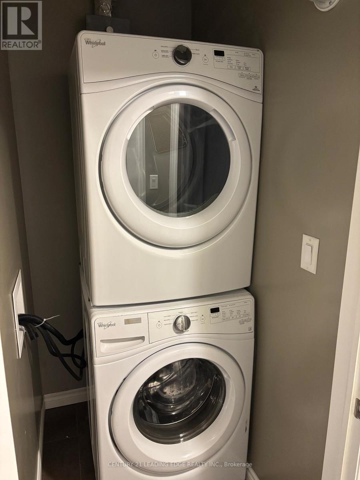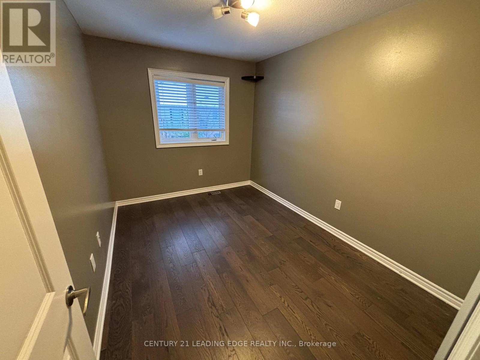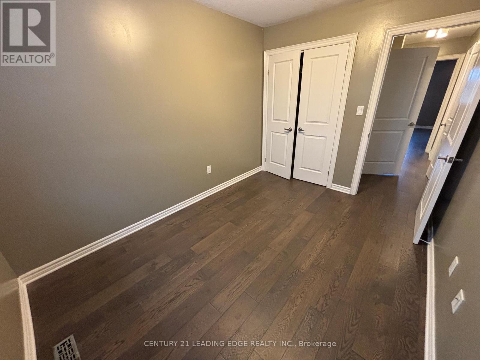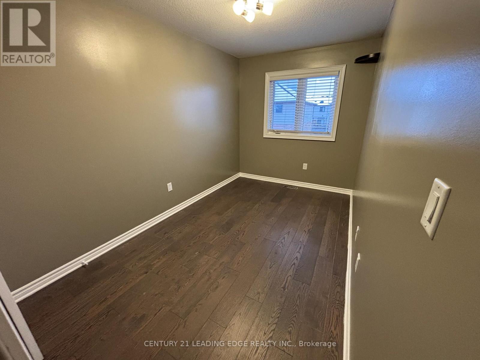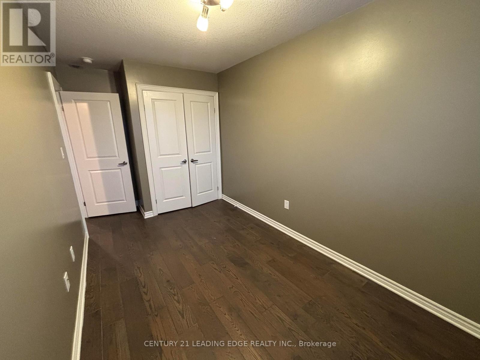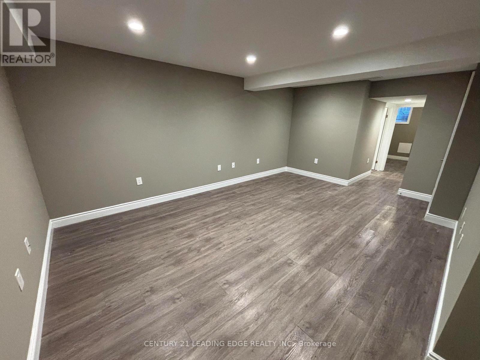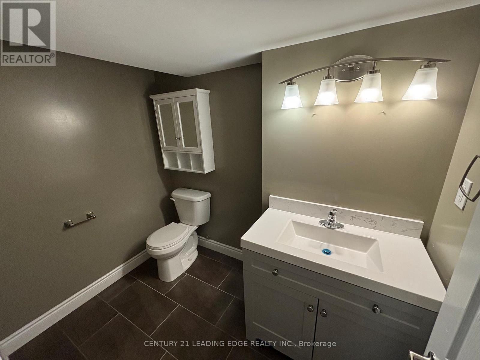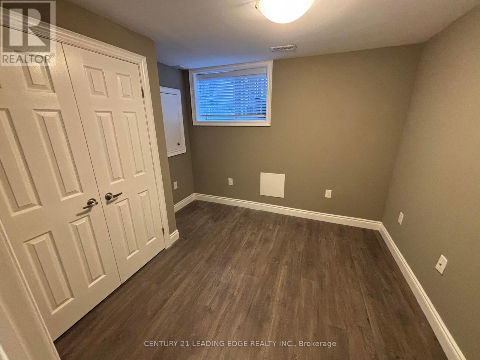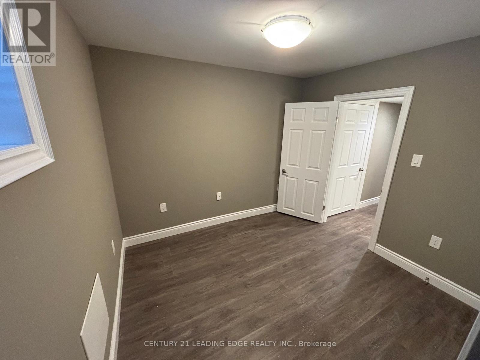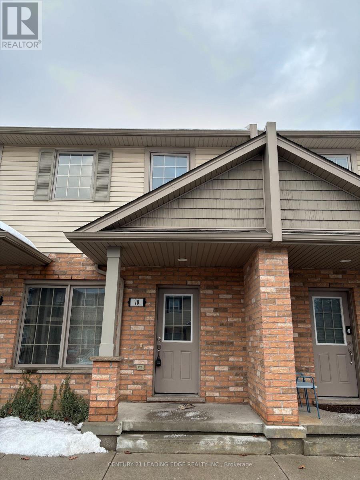4 Bedroom
3 Bathroom
1,400 - 1,599 ft2
Central Air Conditioning
Forced Air
$2,400 Monthly
Welcome to 3320 Meadowgate Blvd Unit 70, a beautifully updated townhome in the heart of Summerside. This bright and spacious 3+1 bedroom, 3-bathroom home offers 9 ft ceilings, Summerside. This bright and spacious 3+1 bedroom, 3-bathroom home offers 9 ft ceilings, Summerside. This bright and spacious 3+1 bedroom, 3-bathroom home offers 9 ft ceilings, bedrooms, and a newly finished basement complete with a bonus room and additional bathroom. Step out to your private deck for relaxing or entertaining. Located in a family-friendly community known for its great schools, parks, splash pad, sports fields, and convenient access to major highways. Move-in ready and truly a standout property-don't miss it. (id:63269)
Property Details
|
MLS® Number
|
X12559270 |
|
Property Type
|
Single Family |
|
Community Name
|
South U |
|
Community Features
|
Pets Allowed With Restrictions |
|
Parking Space Total
|
1 |
Building
|
Bathroom Total
|
3 |
|
Bedrooms Above Ground
|
3 |
|
Bedrooms Below Ground
|
1 |
|
Bedrooms Total
|
4 |
|
Appliances
|
Dishwasher, Dryer, Microwave, Stove, Washer, Window Coverings, Refrigerator |
|
Basement Development
|
Finished |
|
Basement Type
|
N/a (finished) |
|
Cooling Type
|
Central Air Conditioning |
|
Exterior Finish
|
Brick, Vinyl Siding |
|
Foundation Type
|
Concrete |
|
Half Bath Total
|
2 |
|
Heating Fuel
|
Natural Gas |
|
Heating Type
|
Forced Air |
|
Stories Total
|
2 |
|
Size Interior
|
1,400 - 1,599 Ft2 |
|
Type
|
Row / Townhouse |
Parking
Land
Rooms
| Level |
Type |
Length |
Width |
Dimensions |
|
Second Level |
Primary Bedroom |
4.28 m |
4.03 m |
4.28 m x 4.03 m |
|
Second Level |
Bedroom 2 |
3.53 m |
2.62 m |
3.53 m x 2.62 m |
|
Second Level |
Bedroom 3 |
4.65 m |
2.31 m |
4.65 m x 2.31 m |
|
Basement |
Bedroom |
3.1 m |
2.9 m |
3.1 m x 2.9 m |
|
Basement |
Living Room |
5.6 m |
1.8 m |
5.6 m x 1.8 m |
|
Main Level |
Living Room |
7.23 m |
3.85 m |
7.23 m x 3.85 m |
|
Main Level |
Kitchen |
3.6 m |
2.54 m |
3.6 m x 2.54 m |
|
Main Level |
Dining Room |
3.6 m |
2.54 m |
3.6 m x 2.54 m |

