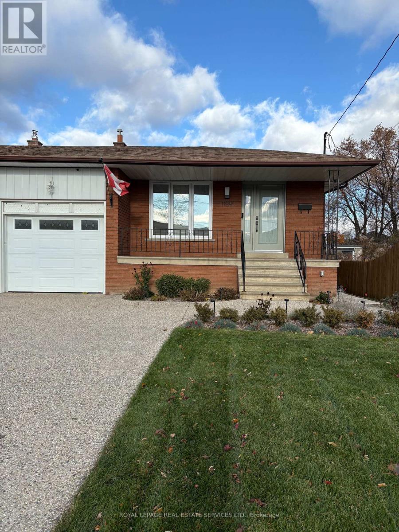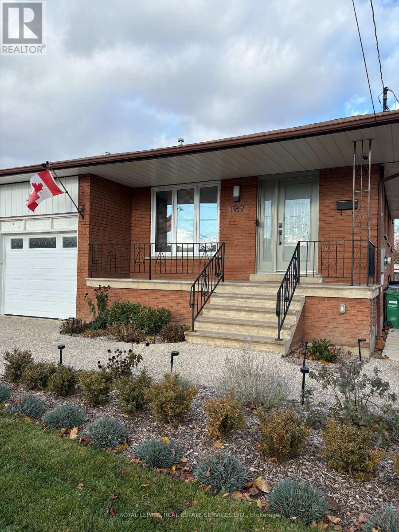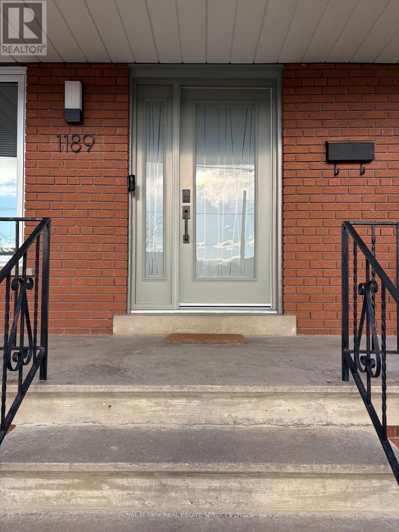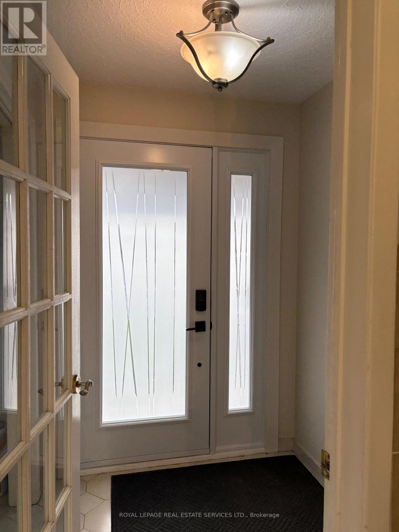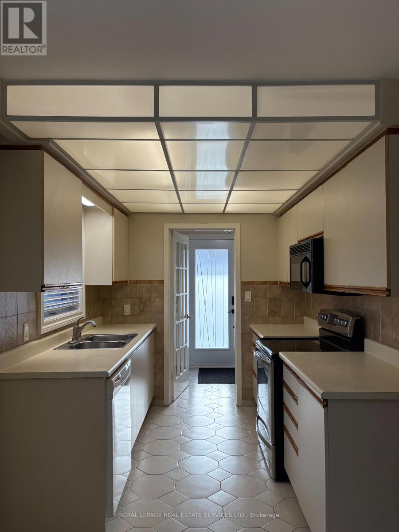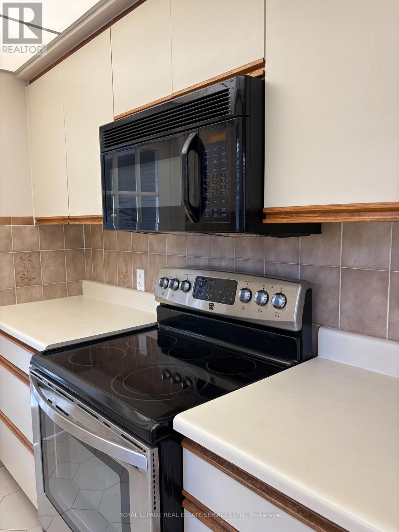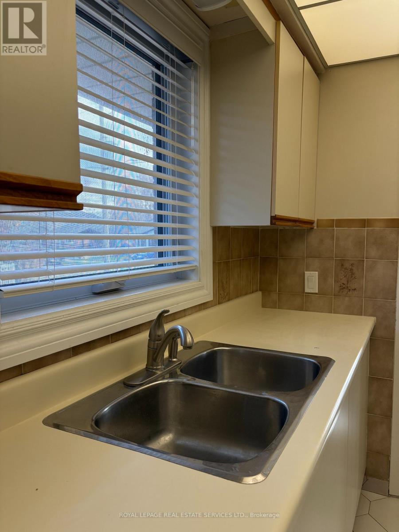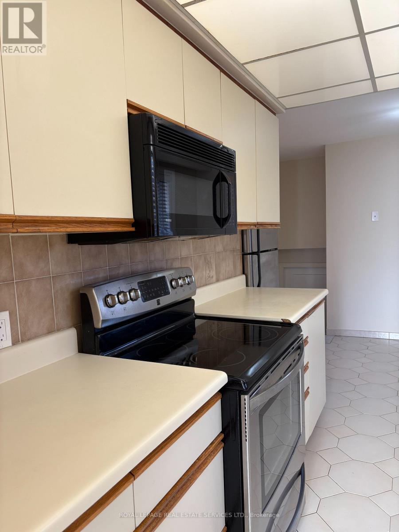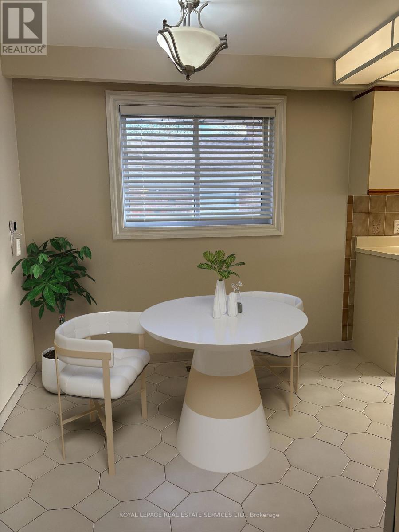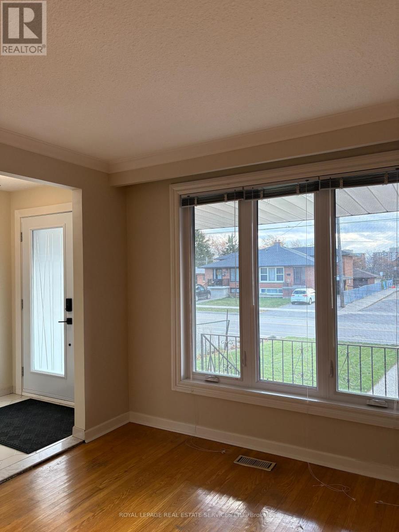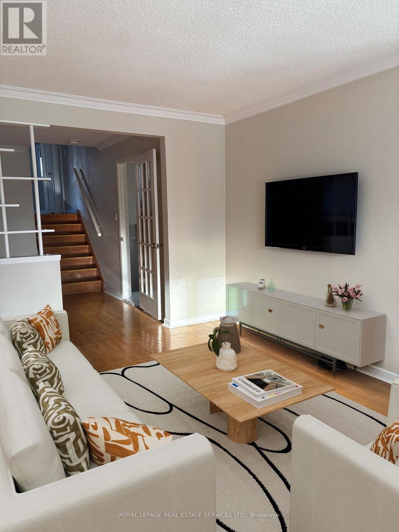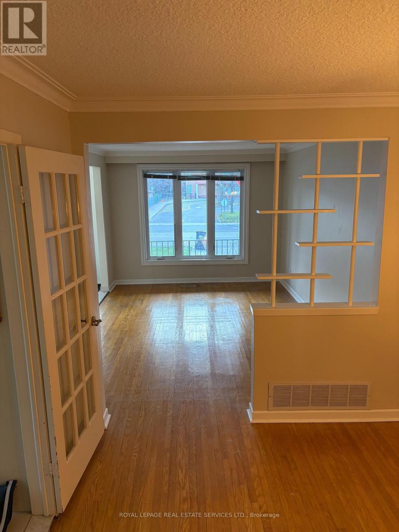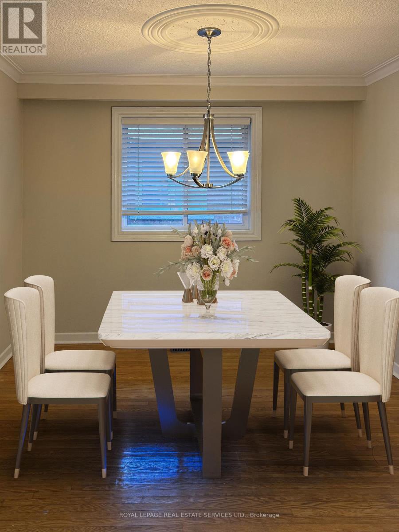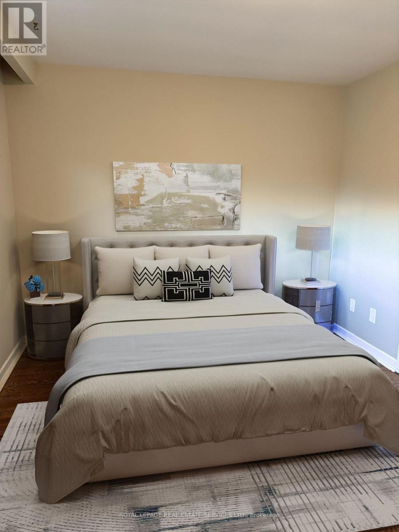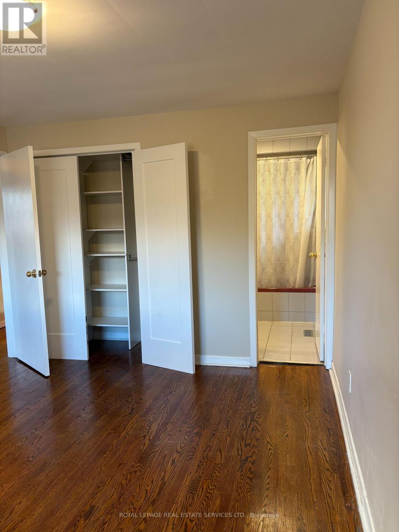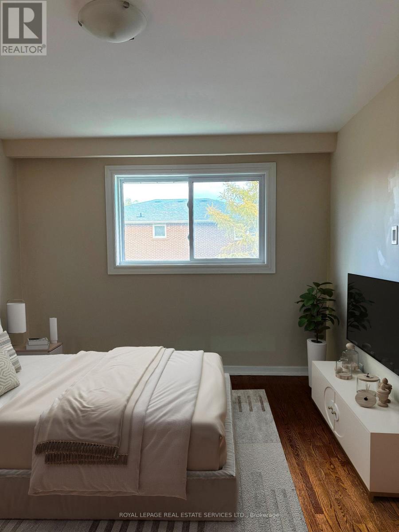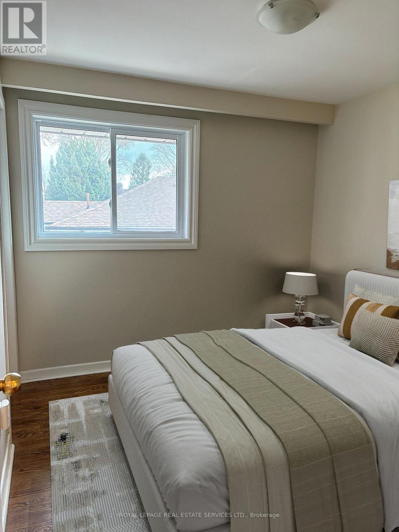3 Bedroom
1 Bathroom
1,500 - 2,000 ft2
Central Air Conditioning
Forced Air
$2,800 Monthly
All Wrapped Up for the Holidays!! This immaculate three-bedroom home offers exceptional living in a highly desirable neighbourhood, directly across from an elementary school and with convenient access to the QEW. Inside, gleaming wood floors lead you through a modern eat-in kitchen and up the stairs into 3 generously sized bedrooms that overlook the landscaped backyard. The light filled living room, framed by a large picture window, flows effortlessly into the adjoining dining room, creating a comfortable setting for everyday living and entertaining. Move-in ready and meticulously maintained, this property represents an outstanding rental opportunity - don't miss out. (id:63269)
Property Details
|
MLS® Number
|
W12559266 |
|
Property Type
|
Single Family |
|
Community Name
|
Lakeview |
|
Features
|
Carpet Free |
|
Parking Space Total
|
2 |
Building
|
Bathroom Total
|
1 |
|
Bedrooms Above Ground
|
3 |
|
Bedrooms Total
|
3 |
|
Appliances
|
Blinds, Dishwasher, Dryer, Microwave, Stove, Washer, Window Coverings, Refrigerator |
|
Basement Type
|
None |
|
Construction Style Attachment
|
Semi-detached |
|
Construction Style Split Level
|
Backsplit |
|
Cooling Type
|
Central Air Conditioning |
|
Exterior Finish
|
Brick |
|
Flooring Type
|
Hardwood, Ceramic |
|
Foundation Type
|
Brick |
|
Heating Fuel
|
Natural Gas |
|
Heating Type
|
Forced Air |
|
Size Interior
|
1,500 - 2,000 Ft2 |
|
Type
|
House |
|
Utility Water
|
Municipal Water |
Parking
Land
|
Acreage
|
No |
|
Sewer
|
Sanitary Sewer |
|
Size Depth
|
120 Ft |
|
Size Frontage
|
36 Ft ,6 In |
|
Size Irregular
|
36.5 X 120 Ft |
|
Size Total Text
|
36.5 X 120 Ft |
Rooms
| Level |
Type |
Length |
Width |
Dimensions |
|
Main Level |
Living Room |
14.7 m |
10.4 m |
14.7 m x 10.4 m |
|
Main Level |
Dining Room |
11.09 m |
10.2 m |
11.09 m x 10.2 m |
|
Main Level |
Kitchen |
8.1 m |
7.81 m |
8.1 m x 7.81 m |
|
Main Level |
Eating Area |
10.01 m |
7.91 m |
10.01 m x 7.91 m |
|
Upper Level |
Primary Bedroom |
13.09 m |
10.33 m |
13.09 m x 10.33 m |
|
Upper Level |
Bedroom 2 |
13.09 m |
9.81 m |
13.09 m x 9.81 m |
|
Upper Level |
Bedroom 3 |
10.01 m |
8.99 m |
10.01 m x 8.99 m |

