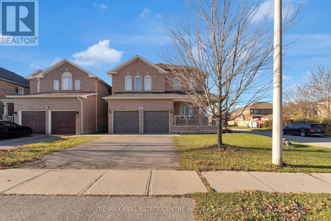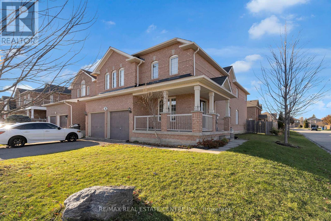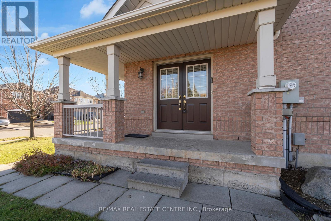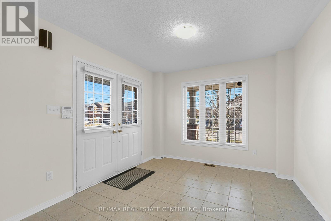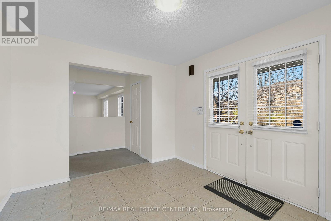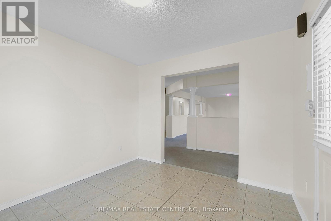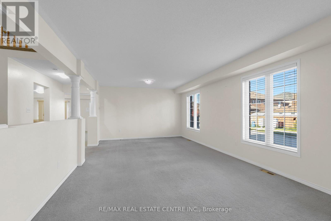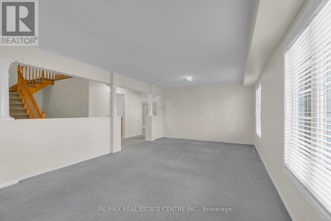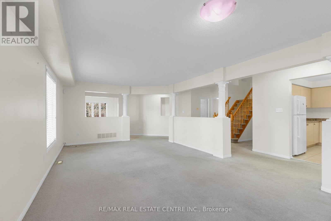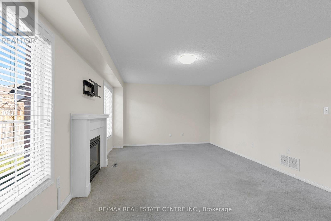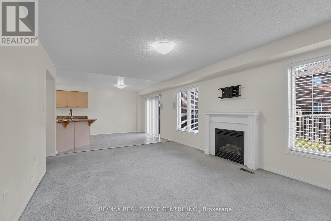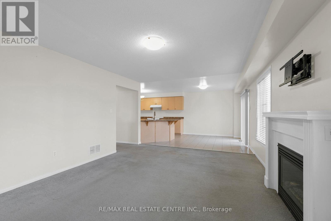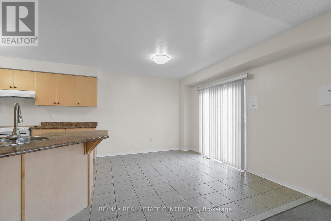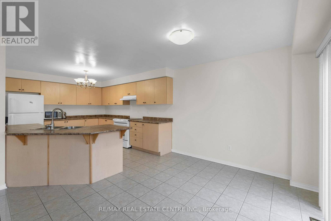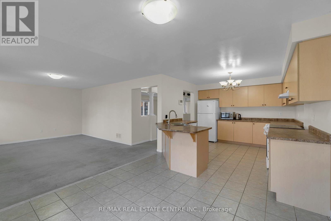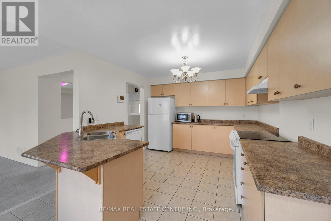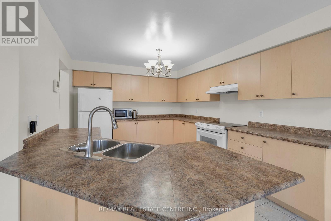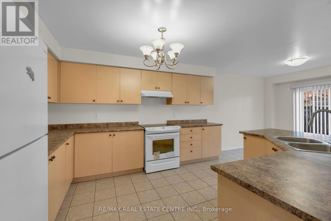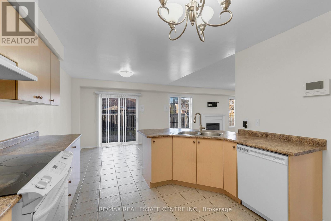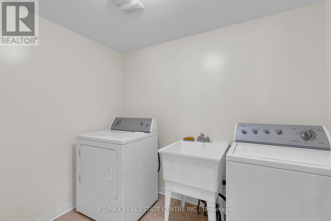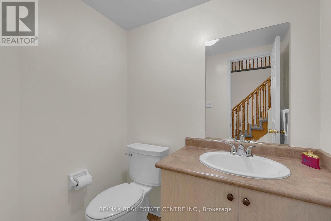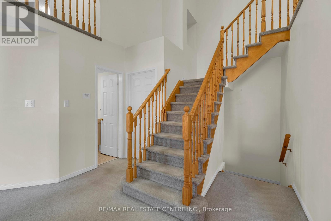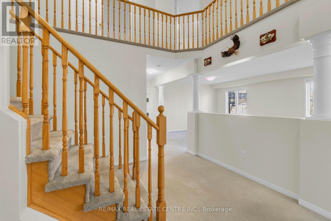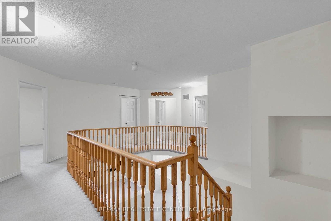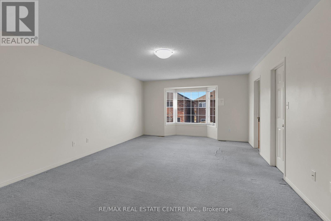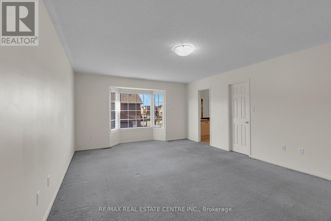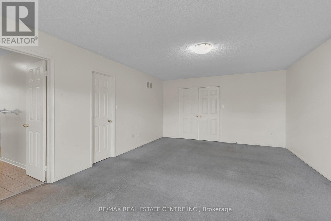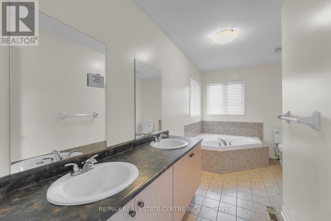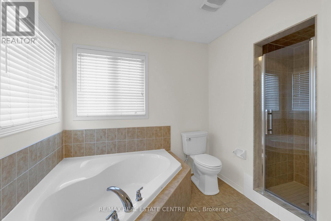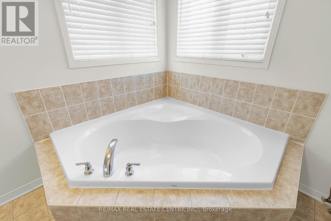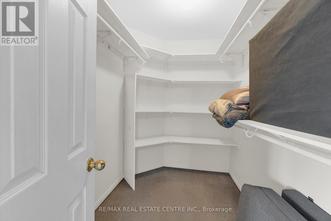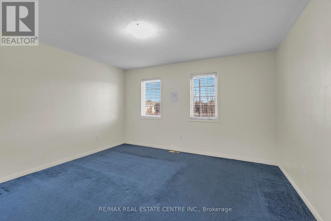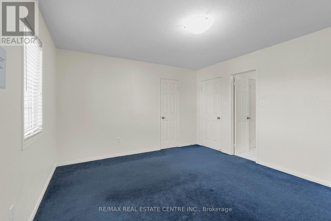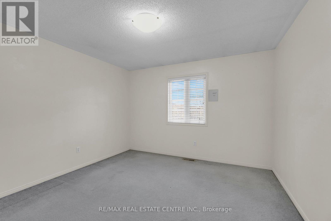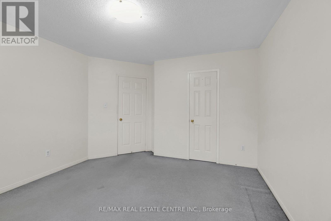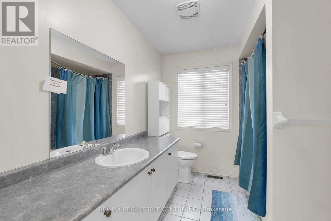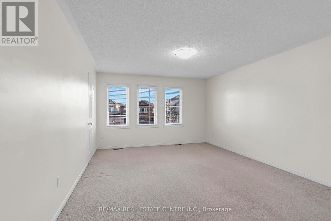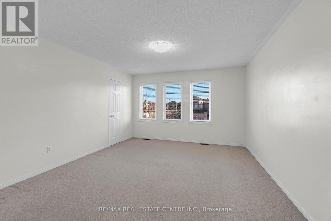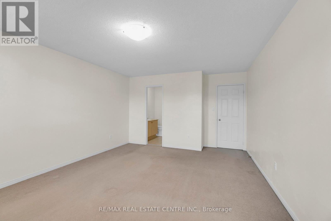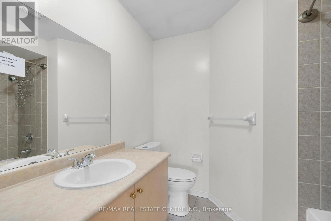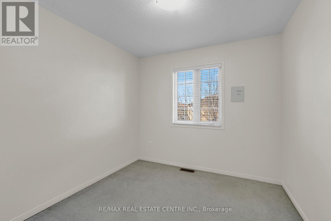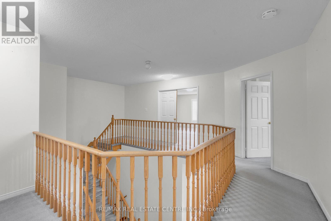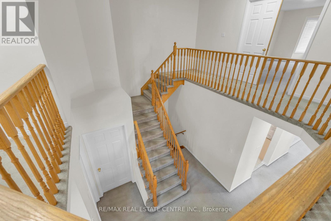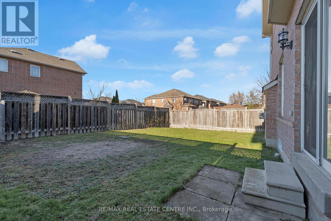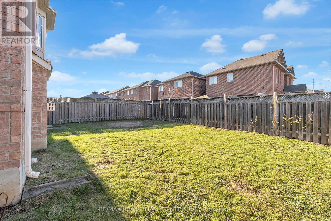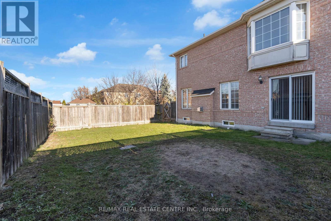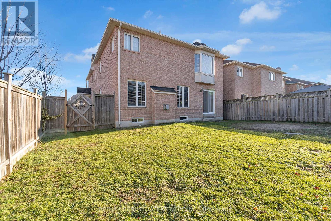5 Bedroom
4 Bathroom
3,000 - 3,500 ft2
Central Air Conditioning
Forced Air
$3,500 Monthly
Welcome to 36 Capistro St!!! This beautifully maintained 2-storey detached home located in Fletcher's Meadow offers 3,178 sq ft of bright, spacious living on a premium corner lot. Your next home has been freshly painted throughout, professionally deep cleaned, and carpets steam cleaned for a true move-in-ready experience. The main floor features a living room, dining room, large family room, and an eat-in kitchen with a breakfast area and walkout to a fenced backyard, along with convenient main-floor laundry and garage access from inside the home. Upstairs are 5 generous bedrooms and 3 full bathrooms, including a primary bedroom with a large walk-in closet and a luxurious 6-piece ensuite, plus another bedroom with its own private ensuite. The home is filled with natural light and includes recent upgrades such as a new furnace and new A/C. Comes with double parking on the driveway. Basement is not included. Located within walking distance to public and Catholic schools, grocery stores, and steps to public transit, and just minutes from Mount Pleasant GO Station, this home offers exceptional comfort and convenience in a highly desirable neighborhood. (id:63269)
Property Details
|
MLS® Number
|
W12562554 |
|
Property Type
|
Single Family |
|
Community Name
|
Fletcher's Meadow |
|
Equipment Type
|
Water Heater |
|
Parking Space Total
|
4 |
|
Rental Equipment Type
|
Water Heater |
Building
|
Bathroom Total
|
4 |
|
Bedrooms Above Ground
|
5 |
|
Bedrooms Total
|
5 |
|
Appliances
|
Dishwasher, Dryer, Stove, Washer, Refrigerator |
|
Basement Type
|
None |
|
Construction Style Attachment
|
Detached |
|
Cooling Type
|
Central Air Conditioning |
|
Exterior Finish
|
Brick |
|
Foundation Type
|
Concrete |
|
Half Bath Total
|
1 |
|
Heating Fuel
|
Natural Gas |
|
Heating Type
|
Forced Air |
|
Stories Total
|
2 |
|
Size Interior
|
3,000 - 3,500 Ft2 |
|
Type
|
House |
|
Utility Water
|
Municipal Water |
Parking
Land
|
Acreage
|
No |
|
Sewer
|
Sanitary Sewer |
|
Size Depth
|
93 Ft ,6 In |
|
Size Frontage
|
43 Ft ,1 In |
|
Size Irregular
|
43.1 X 93.5 Ft |
|
Size Total Text
|
43.1 X 93.5 Ft |
Rooms
| Level |
Type |
Length |
Width |
Dimensions |
|
Second Level |
Primary Bedroom |
5.79 m |
4.26 m |
5.79 m x 4.26 m |
|
Second Level |
Bedroom 2 |
4.87 m |
3.96 m |
4.87 m x 3.96 m |
|
Second Level |
Bedroom 3 |
4.08 m |
3.96 m |
4.08 m x 3.96 m |
|
Second Level |
Bedroom 4 |
3.77 m |
3.65 m |
3.77 m x 3.65 m |
|
Second Level |
Bedroom 5 |
3.77 m |
3.65 m |
3.77 m x 3.65 m |
|
Main Level |
Living Room |
3.96 m |
6.71 m |
3.96 m x 6.71 m |
|
Main Level |
Dining Room |
6.71 m |
3.96 m |
6.71 m x 3.96 m |
|
Main Level |
Family Room |
5.48 m |
3.96 m |
5.48 m x 3.96 m |
|
Main Level |
Eating Area |
3.35 m |
3.04 m |
3.35 m x 3.04 m |

