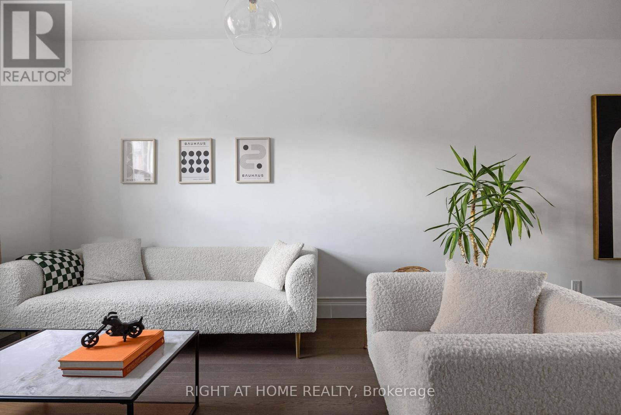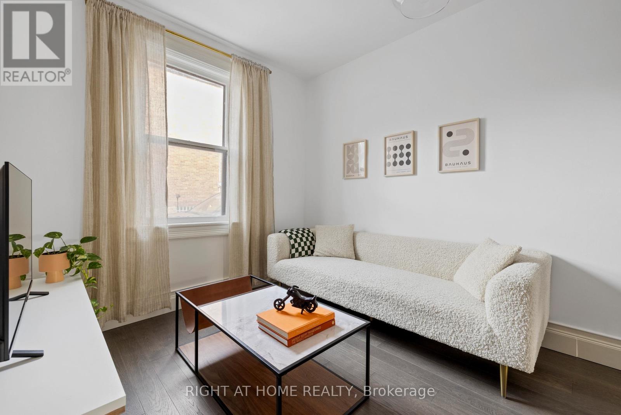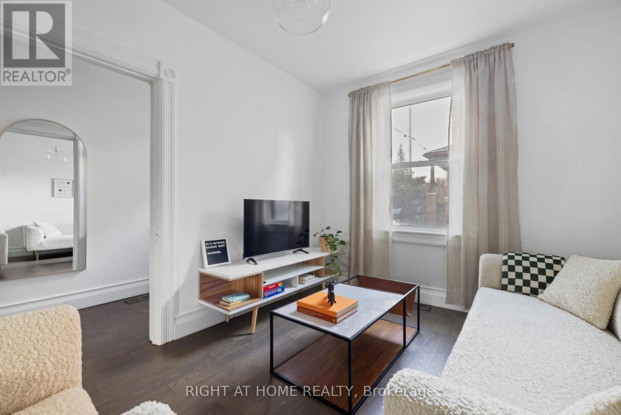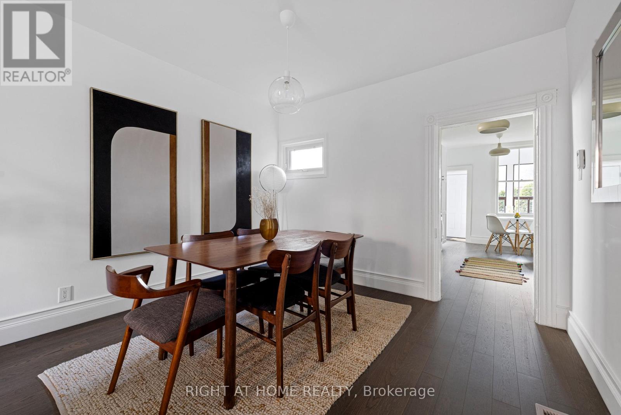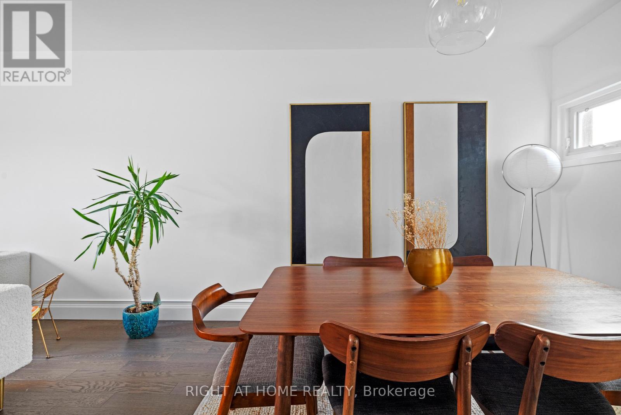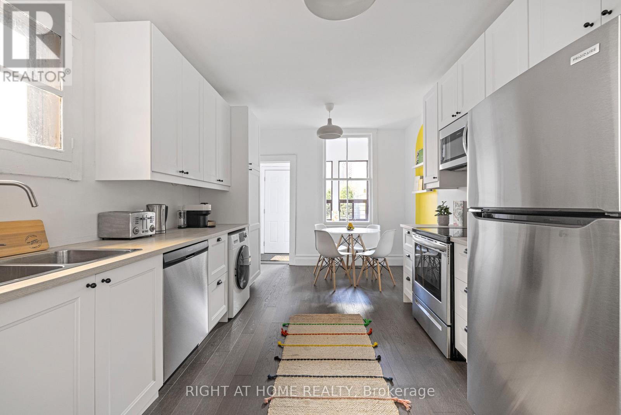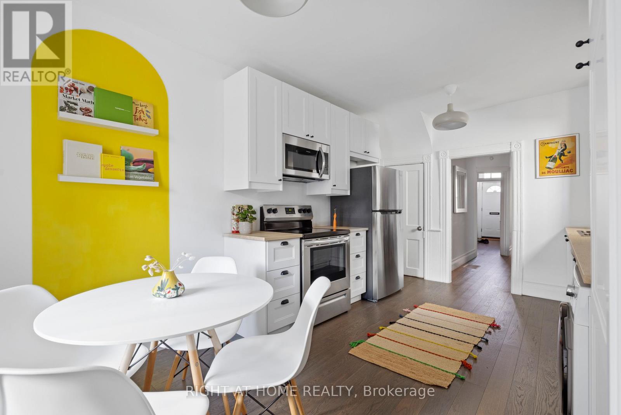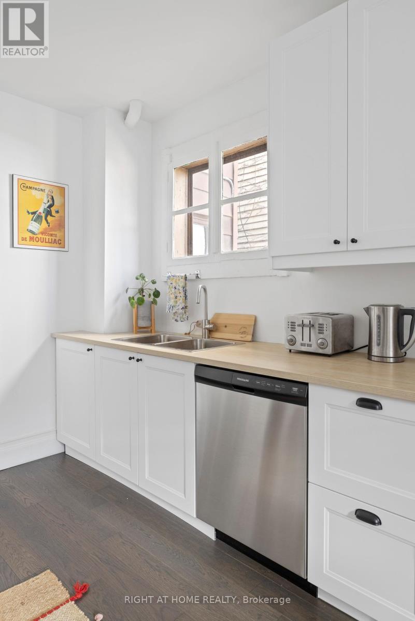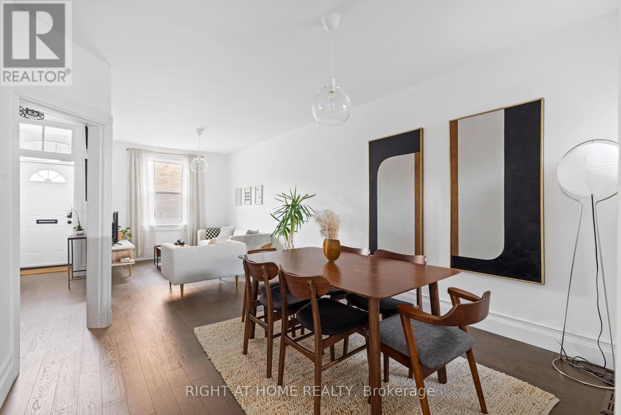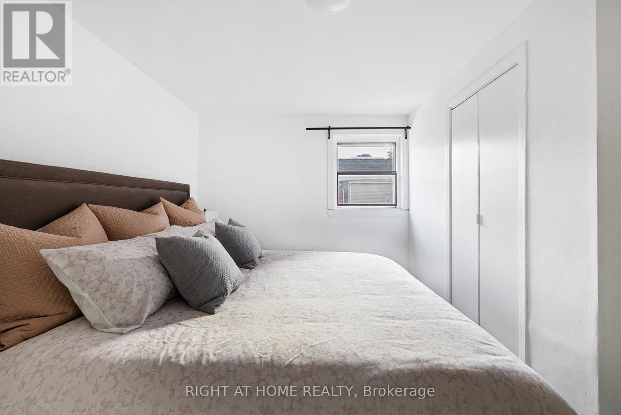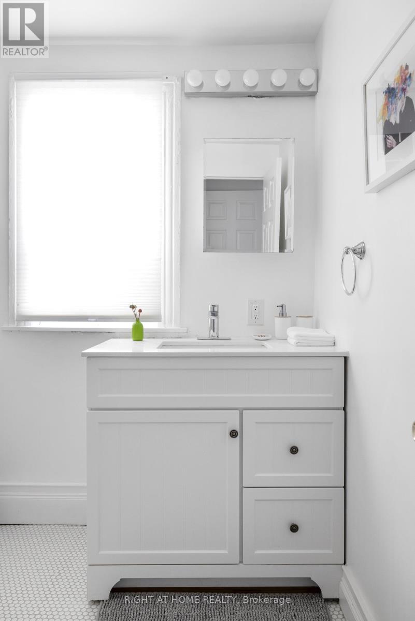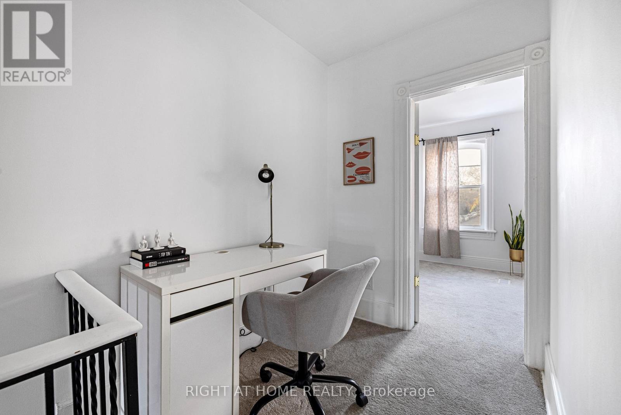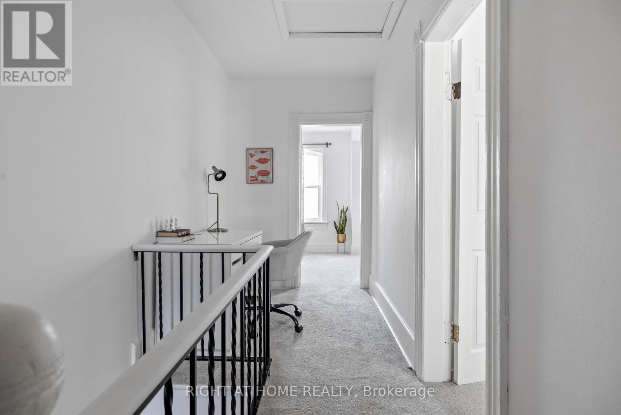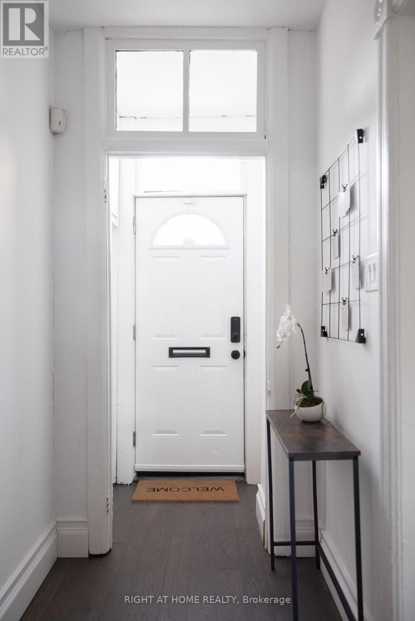3 Bedroom
1 Bathroom
1,100 - 1,500 ft2
Central Air Conditioning
Forced Air
$5,300 Monthly
Welcome to 15 Kintyre Ave - an impeccably renovated, fully furnished detached home available for short term lease (with a possibility to extend) on one of Riverside's most desirable, quiet streets. Extensively updated from 2022 to 2024, this turn-key home features brand-new hardwood flooring, a stylish modern kitchen with new appliances, elegant bathroom upgrades with new floor tiles and vanity, new windows, and contemporary closet doors throughout. The thoughtfully designed layout, high ceilings, and generous room sizes provide a comfortable, functional living environment that's truly move-in ready. Enjoy the convenience of rear lane parking with an easy-access sliding gate. Perfectly situated between vibrant Leslieville and charming Riverdale, you're just steps to Riverdale Park, Joel Weeks Park, and Jimmie Simpson Park, as well as highly regarded schools including Riverdale Collegiate Institute, Queen Alexandra Middle School, and Holy Name Catholic School. Stroll to the eclectic cafes, acclaimed restaurants, and boutique shops along Queen Street East, or unwind at the iconic Broadview Hotel. Commuting is a breeze with the upcoming Riverside-Leslieville Ontario Line Station just an 8-minute walk away. 15 Kintyre Ave offers the ideal blend of serene residential living and vibrant urban convenience - a fully furnished rental you can simply move into and enjoy. (id:63269)
Property Details
|
MLS® Number
|
E12564632 |
|
Property Type
|
Single Family |
|
Community Name
|
South Riverdale |
|
Communication Type
|
High Speed Internet |
|
Features
|
Lane |
|
Parking Space Total
|
1 |
Building
|
Bathroom Total
|
1 |
|
Bedrooms Above Ground
|
3 |
|
Bedrooms Total
|
3 |
|
Basement Development
|
Unfinished |
|
Basement Type
|
N/a (unfinished) |
|
Construction Style Attachment
|
Detached |
|
Cooling Type
|
Central Air Conditioning |
|
Exterior Finish
|
Stucco |
|
Flooring Type
|
Hardwood, Carpeted |
|
Foundation Type
|
Unknown |
|
Heating Fuel
|
Natural Gas |
|
Heating Type
|
Forced Air |
|
Stories Total
|
2 |
|
Size Interior
|
1,100 - 1,500 Ft2 |
|
Type
|
House |
|
Utility Water
|
Municipal Water |
Parking
Land
|
Acreage
|
No |
|
Sewer
|
Sanitary Sewer |
|
Size Depth
|
85 Ft ,6 In |
|
Size Frontage
|
19 Ft ,3 In |
|
Size Irregular
|
19.3 X 85.5 Ft |
|
Size Total Text
|
19.3 X 85.5 Ft |
Rooms
| Level |
Type |
Length |
Width |
Dimensions |
|
Second Level |
Primary Bedroom |
3.35 m |
4.32 m |
3.35 m x 4.32 m |
|
Second Level |
Bedroom 2 |
2.74 m |
2.46 m |
2.74 m x 2.46 m |
|
Second Level |
Bedroom 3 |
3.81 m |
3.12 m |
3.81 m x 3.12 m |
|
Second Level |
Bedroom 5 |
2.34 m |
2.21 m |
2.34 m x 2.21 m |
|
Main Level |
Foyer |
3.23 m |
1.35 m |
3.23 m x 1.35 m |
|
Main Level |
Living Room |
4.01 m |
2.82 m |
4.01 m x 2.82 m |
|
Main Level |
Dining Room |
3.45 m |
3.4 m |
3.45 m x 3.4 m |
|
Main Level |
Kitchen |
5 m |
3.15 m |
5 m x 3.15 m |
|
Main Level |
Mud Room |
2.36 m |
3.1 m |
2.36 m x 3.1 m |

