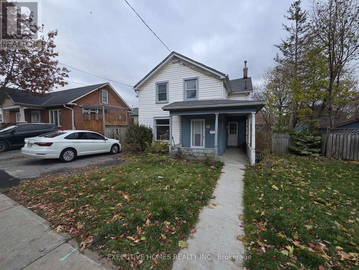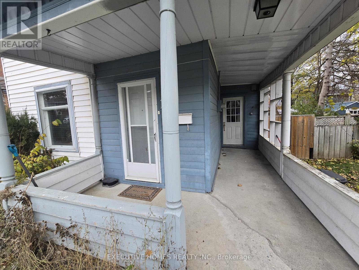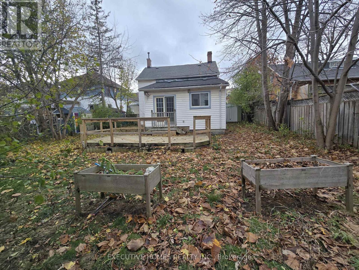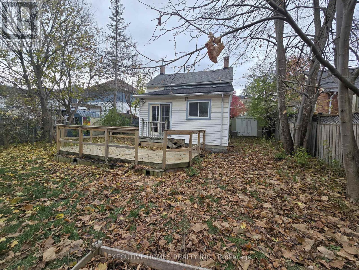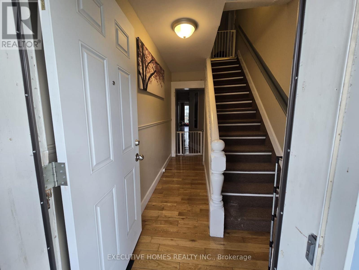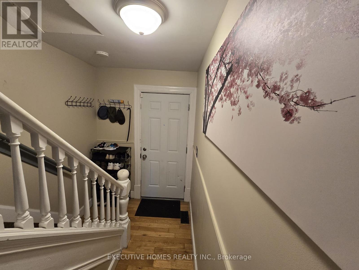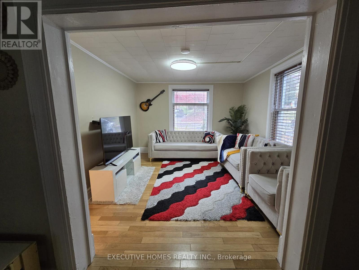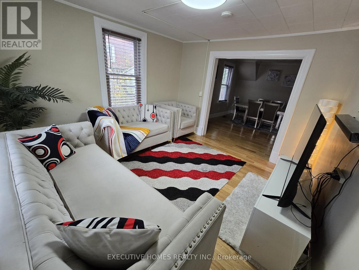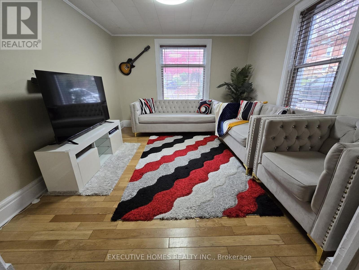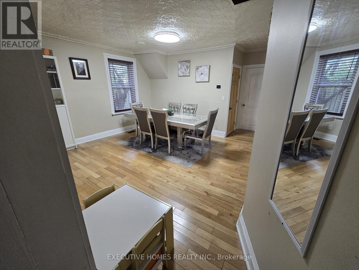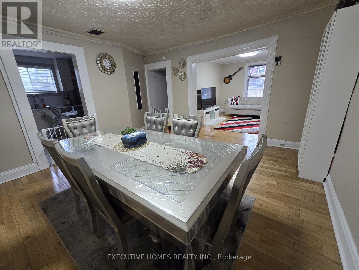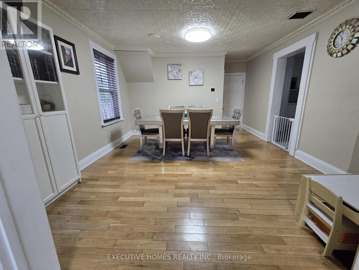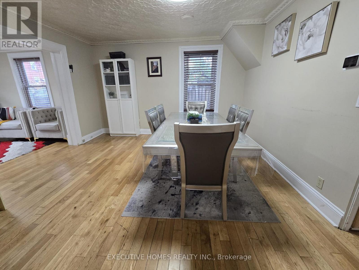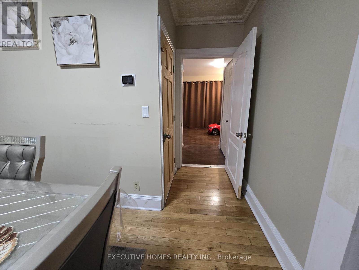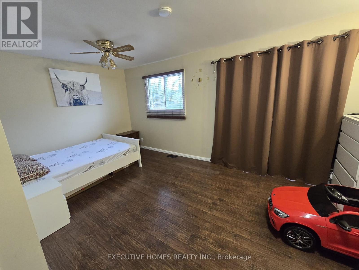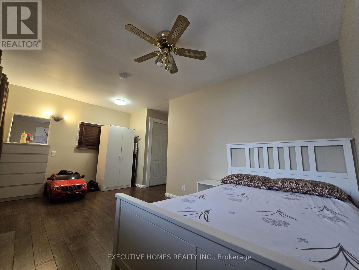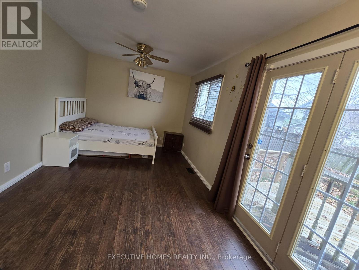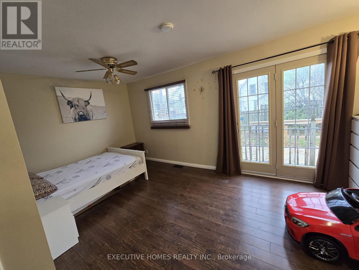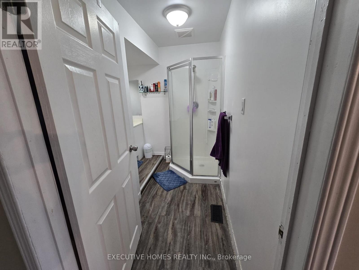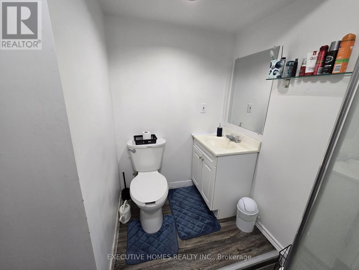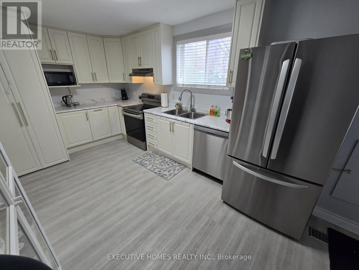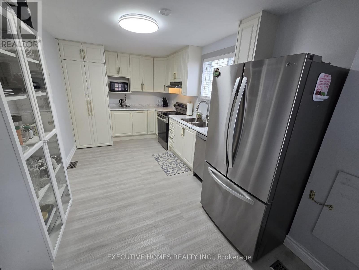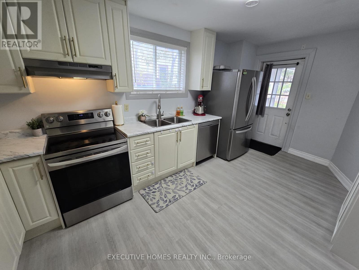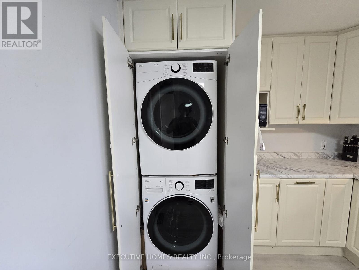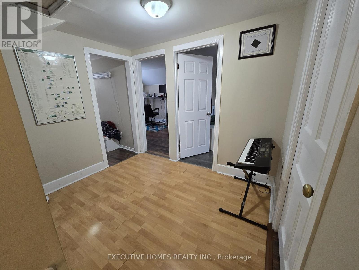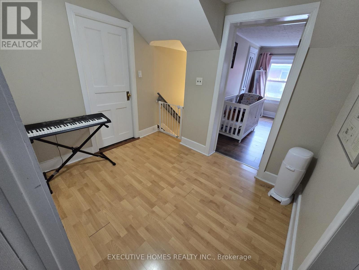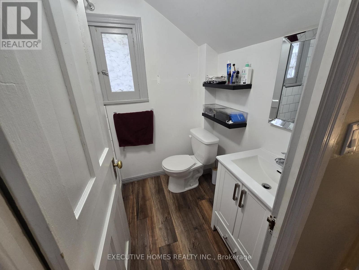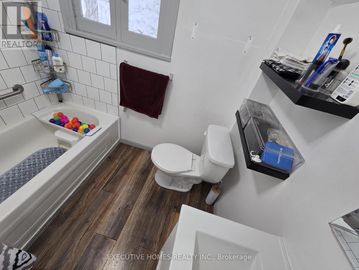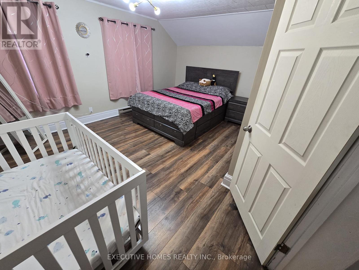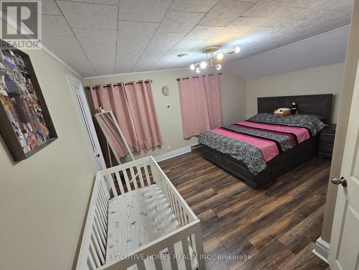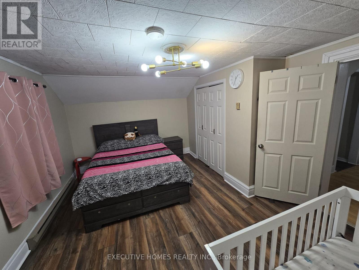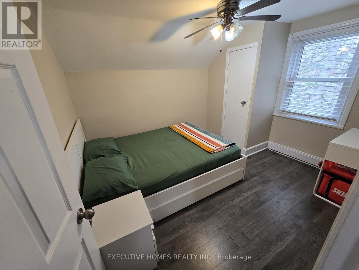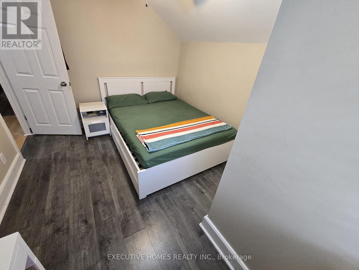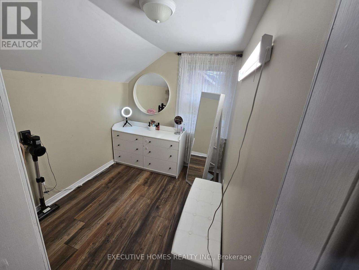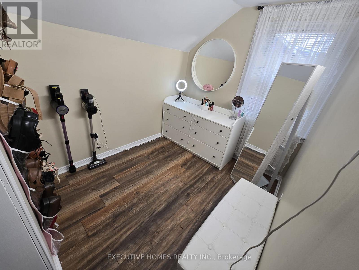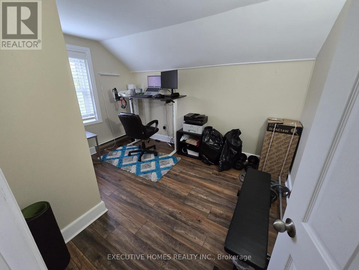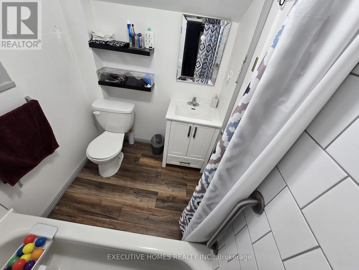3 Bedroom
2 Bathroom
1,500 - 2,000 ft2
Central Air Conditioning
Forced Air
$475,000
Welcome to 19 Cedar Street. This 2-storey home makes an incredible opportunity for first-time home buyers. The Kitchen and washrooms are fully renovated. Situated in a convenient area walkable to downtown Belleville, shopping, farmers markets, restaurants and walking trails. Enjoy coffee on the Front Porch or on the large deck in the fenced-in backyard. This bright and spacious home has a large kitchen, a dining room with tiling, a separate family room and main floor laundry. The second level offers 3 bedrooms with an aden/nursery! Waiting for the next family to make it as their own. (id:63269)
Property Details
|
MLS® Number
|
X12564584 |
|
Property Type
|
Single Family |
|
Community Name
|
Belleville Ward |
|
Parking Space Total
|
2 |
Building
|
Bathroom Total
|
2 |
|
Bedrooms Above Ground
|
3 |
|
Bedrooms Total
|
3 |
|
Appliances
|
Dishwasher, Dryer, Stove, Washer, Refrigerator |
|
Basement Type
|
Crawl Space |
|
Construction Style Attachment
|
Detached |
|
Cooling Type
|
Central Air Conditioning |
|
Exterior Finish
|
Vinyl Siding, Wood |
|
Foundation Type
|
Concrete |
|
Heating Fuel
|
Natural Gas |
|
Heating Type
|
Forced Air |
|
Stories Total
|
2 |
|
Size Interior
|
1,500 - 2,000 Ft2 |
|
Type
|
House |
|
Utility Water
|
Municipal Water |
Parking
Land
|
Acreage
|
No |
|
Sewer
|
Sanitary Sewer |
|
Size Depth
|
107 Ft ,3 In |
|
Size Frontage
|
49 Ft ,3 In |
|
Size Irregular
|
49.3 X 107.3 Ft |
|
Size Total Text
|
49.3 X 107.3 Ft |
Rooms
| Level |
Type |
Length |
Width |
Dimensions |
|
Second Level |
Bedroom 3 |
11.68 m |
9.25 m |
11.68 m x 9.25 m |
|
Second Level |
Bathroom |
5.41 m |
7.15 m |
5.41 m x 7.15 m |
|
Second Level |
Den |
8.43 m |
7.15 m |
8.43 m x 7.15 m |
|
Second Level |
Primary Bedroom |
14.76 m |
12.4 m |
14.76 m x 12.4 m |
|
Second Level |
Bedroom 2 |
11.25 m |
9.42 m |
11.25 m x 9.42 m |
|
Main Level |
Kitchen |
9.32 m |
7.41 m |
9.32 m x 7.41 m |
|
Main Level |
Eating Area |
9.32 m |
9.58 m |
9.32 m x 9.58 m |
|
Main Level |
Dining Room |
11.58 m |
12.25 m |
11.58 m x 12.25 m |
|
Main Level |
Family Room |
16.83 m |
14.24 m |
16.83 m x 14.24 m |
|
Main Level |
Living Room |
15.42 m |
17.09 m |
15.42 m x 17.09 m |
|
Main Level |
Utility Room |
2.76 m |
4.33 m |
2.76 m x 4.33 m |
|
Main Level |
Laundry Room |
|
|
Measurements not available |
|
Main Level |
Bathroom |
8.99 m |
7.68 m |
8.99 m x 7.68 m |

