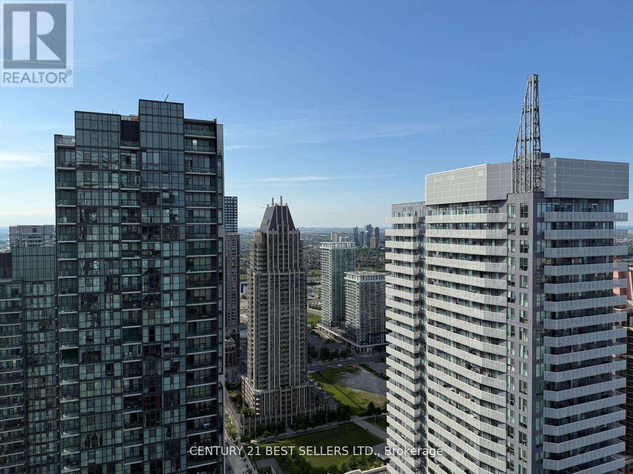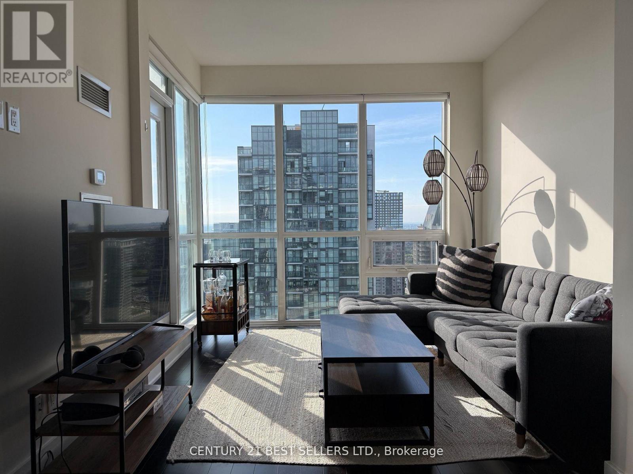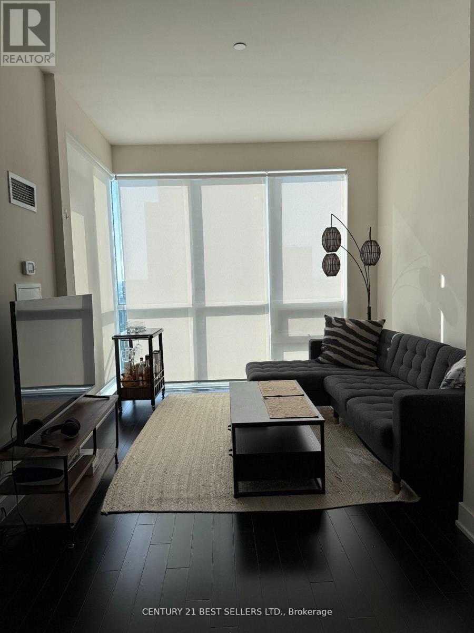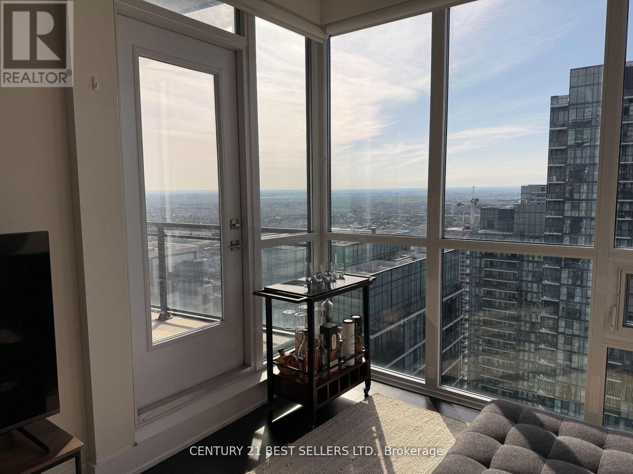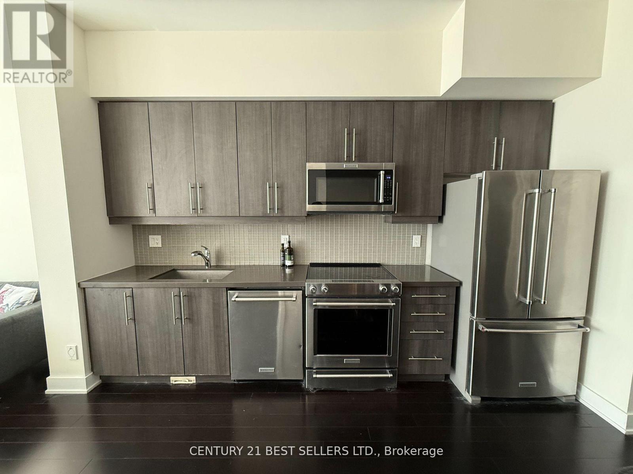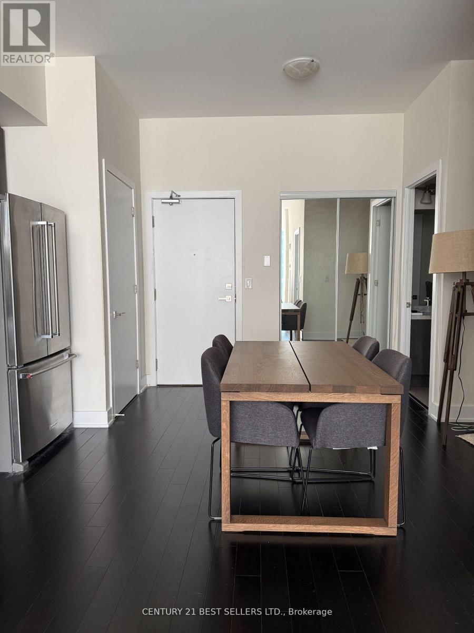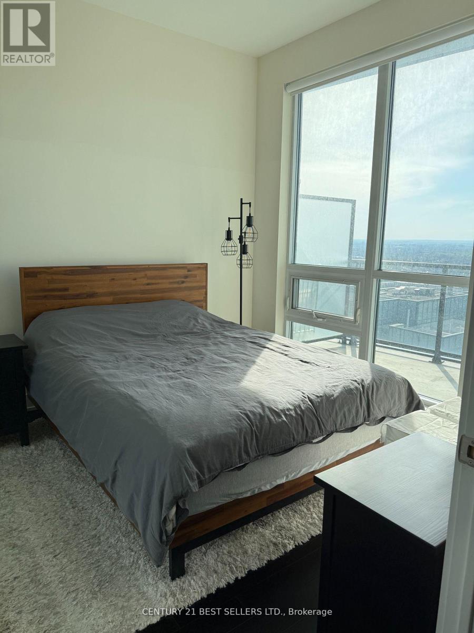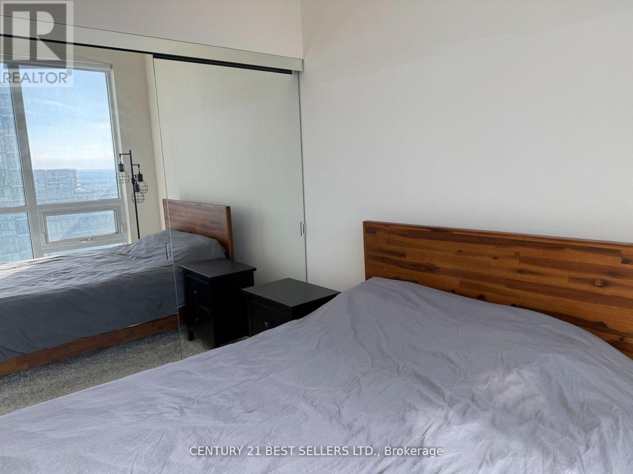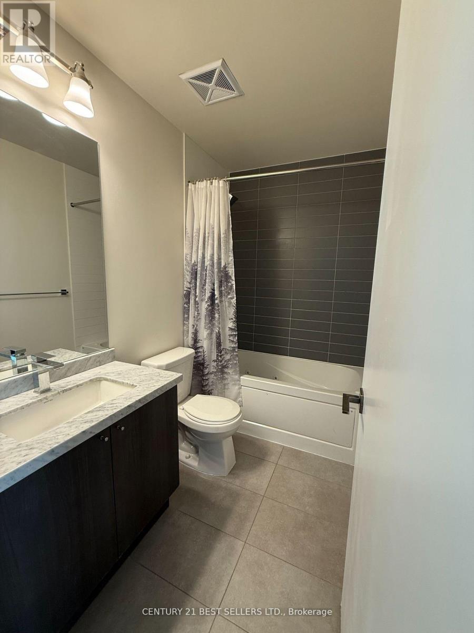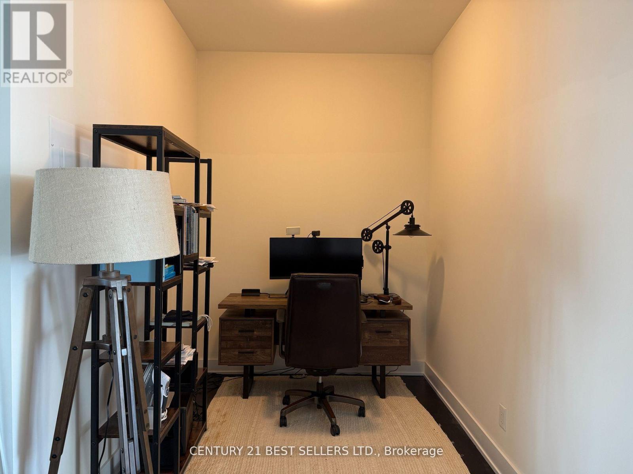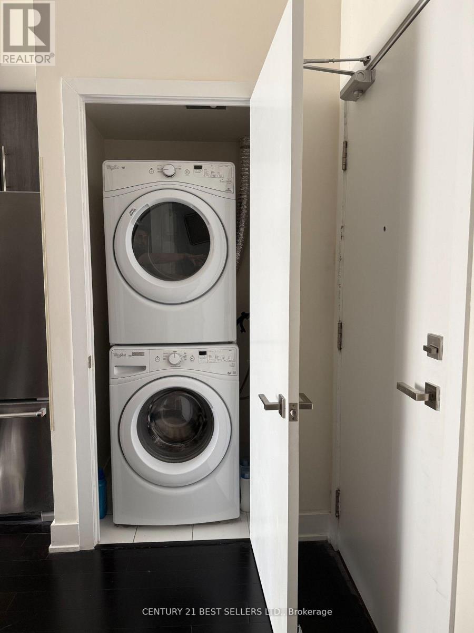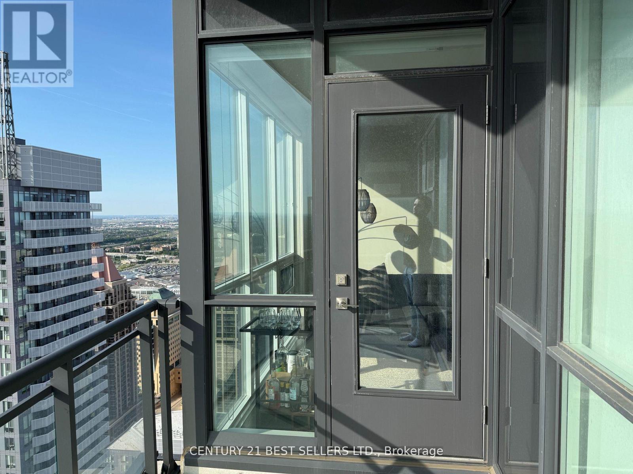2 Bedroom
1 Bathroom
600 - 699 ft2
Central Air Conditioning
Forced Air
$2,650 Monthly
**Lower Penthouse**, 10-Ft Ceilings, Unobstructed View Of The City! Spacious Bedroom And Den Can Be Used As 2nd Bdrm, Open Concept Kitchen With Granite Counters, Backsplash, Stainless Steel Appliances, Ensuite Laundry, one Parking Spaces & one Locker included. Close To 401, 403, University, Square One Shopping Mall, Sheridan College, Celebration Square, Public Transit, YMCA, Central Library. (id:63269)
Property Details
|
MLS® Number
|
W12564544 |
|
Property Type
|
Single Family |
|
Community Name
|
City Centre |
|
Community Features
|
Pets Allowed With Restrictions |
|
Features
|
Balcony |
|
Parking Space Total
|
1 |
Building
|
Bathroom Total
|
1 |
|
Bedrooms Above Ground
|
1 |
|
Bedrooms Below Ground
|
1 |
|
Bedrooms Total
|
2 |
|
Amenities
|
Separate Electricity Meters, Storage - Locker |
|
Basement Type
|
None |
|
Cooling Type
|
Central Air Conditioning |
|
Exterior Finish
|
Concrete |
|
Flooring Type
|
Hardwood |
|
Heating Fuel
|
Natural Gas |
|
Heating Type
|
Forced Air |
|
Size Interior
|
600 - 699 Ft2 |
|
Type
|
Apartment |
Parking
Land
Rooms
| Level |
Type |
Length |
Width |
Dimensions |
|
Flat |
Kitchen |
5.43 m |
3.96 m |
5.43 m x 3.96 m |
|
Flat |
Living Room |
3.66 m |
3.32 m |
3.66 m x 3.32 m |
|
Flat |
Dining Room |
3.66 m |
3.32 m |
3.66 m x 3.32 m |
|
Flat |
Den |
2.66 m |
2.16 m |
2.66 m x 2.16 m |
|
Main Level |
Primary Bedroom |
3.17 m |
3.053 m |
3.17 m x 3.053 m |

