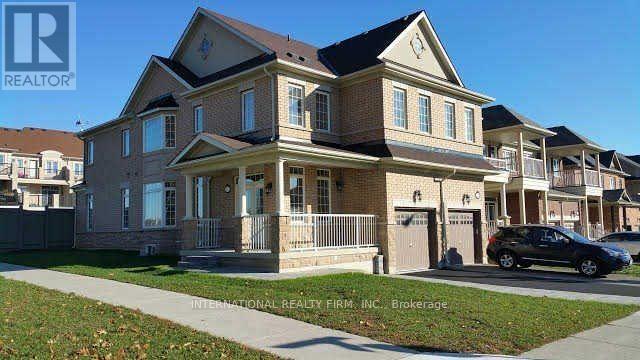6 Bedroom
5 Bathroom
2,000 - 2,500 ft2
Fireplace
Central Air Conditioning
Forced Air
$1,400,000
Luxury home in a highly sought-after area featuring 4 bedrooms and 5 washrooms. Bright and sun-filled with extra windows, facing a beautiful forested area. This stunning property offers an open-concept layout with over 2,000 sq. ft., hardwood and ceramic flooring throughout, and quartz countertops in all areas. The family room includes a gas fireplace, complemented by a formal living and dining room with neutral finishes. The second floor offers 4 spacious bedrooms, 3 bathrooms, and a convenient laundry room. Close to all amenities, public transit, GO Train station, schools, and shopping. (id:63269)
Property Details
|
MLS® Number
|
N12564554 |
|
Property Type
|
Single Family |
|
Community Name
|
Patterson |
|
Parking Space Total
|
3 |
Building
|
Bathroom Total
|
5 |
|
Bedrooms Above Ground
|
4 |
|
Bedrooms Below Ground
|
2 |
|
Bedrooms Total
|
6 |
|
Appliances
|
Central Vacuum, Garage Door Opener Remote(s) |
|
Basement Features
|
Apartment In Basement |
|
Basement Type
|
N/a |
|
Construction Style Attachment
|
Semi-detached |
|
Cooling Type
|
Central Air Conditioning |
|
Exterior Finish
|
Brick, Stone |
|
Fireplace Present
|
Yes |
|
Fireplace Total
|
1 |
|
Flooring Type
|
Hardwood, Laminate, Ceramic |
|
Foundation Type
|
Concrete |
|
Half Bath Total
|
1 |
|
Heating Fuel
|
Natural Gas |
|
Heating Type
|
Forced Air |
|
Stories Total
|
2 |
|
Size Interior
|
2,000 - 2,500 Ft2 |
|
Type
|
House |
|
Utility Water
|
Municipal Water |
Parking
Land
|
Acreage
|
No |
|
Sewer
|
Sanitary Sewer |
|
Size Depth
|
109 Ft |
|
Size Frontage
|
30 Ft ,2 In |
|
Size Irregular
|
30.2 X 109 Ft |
|
Size Total Text
|
30.2 X 109 Ft |
Rooms
| Level |
Type |
Length |
Width |
Dimensions |
|
Second Level |
Primary Bedroom |
54.46 m |
36.06 m |
54.46 m x 36.06 m |
|
Second Level |
Bedroom 2 |
35.99 m |
25.3 m |
35.99 m x 25.3 m |
|
Second Level |
Bedroom 3 |
42.29 m |
30.15 m |
42.29 m x 30.15 m |
|
Second Level |
Bedroom 4 |
34.78 m |
30.15 m |
34.78 m x 30.15 m |
|
Basement |
Bedroom |
1 m |
1 m |
1 m x 1 m |
|
Basement |
Kitchen |
1 m |
1 m |
1 m x 1 m |
|
Basement |
Recreational, Games Room |
1 m |
1 m |
1 m x 1 m |
|
Main Level |
Living Room |
64.27 m |
32.84 m |
64.27 m x 32.84 m |
|
Main Level |
Dining Room |
64.27 m |
32.84 m |
64.27 m x 32.84 m |
|
Main Level |
Family Room |
51.12 m |
41.34 m |
51.12 m x 41.34 m |
|
Main Level |
Kitchen |
37.99 m |
28.51 m |
37.99 m x 28.51 m |
|
Main Level |
Eating Area |
37.99 m |
28.51 m |
37.99 m x 28.51 m |




