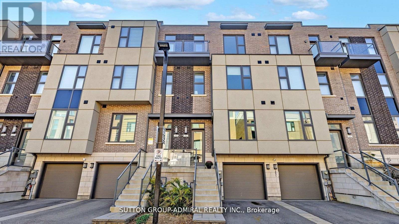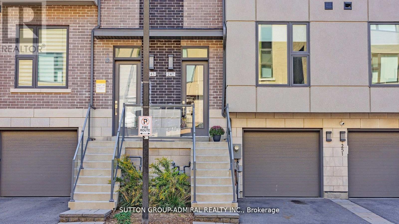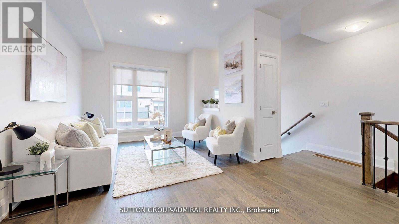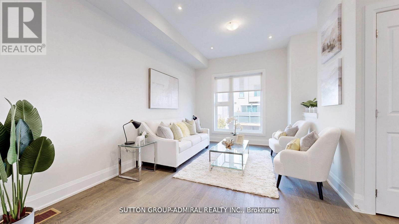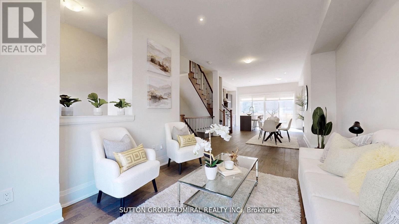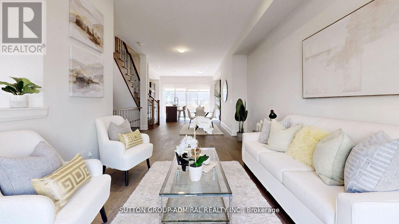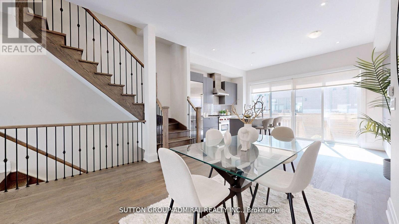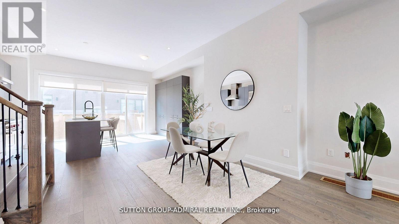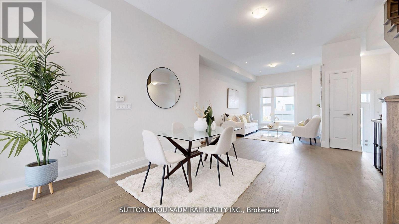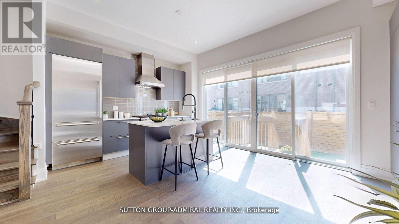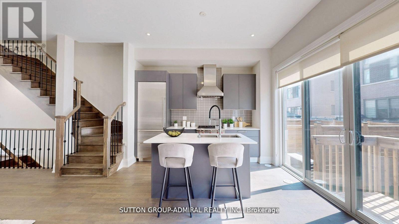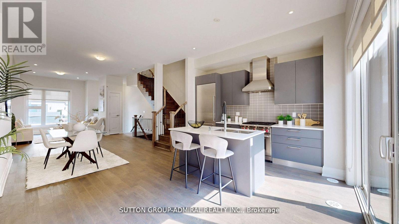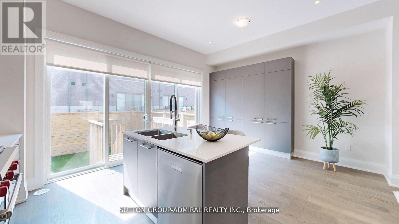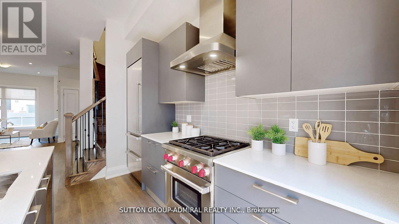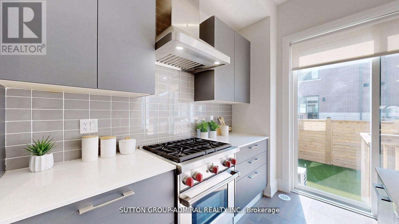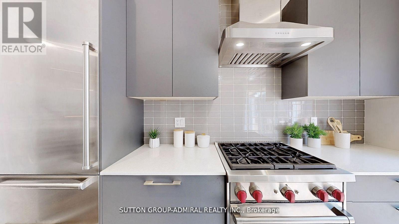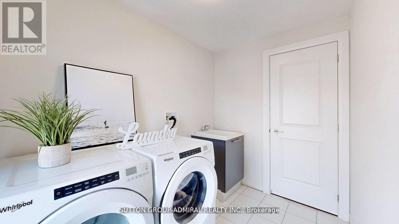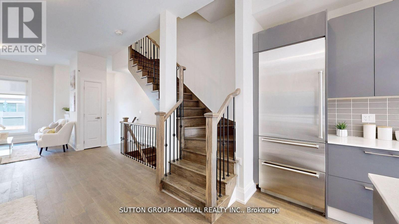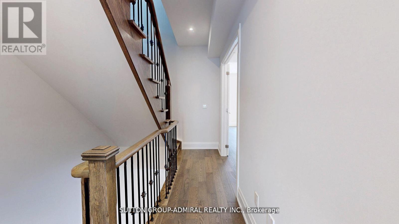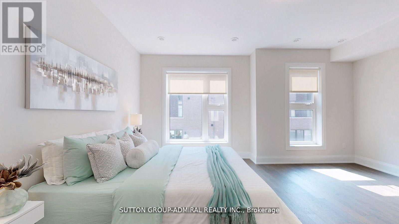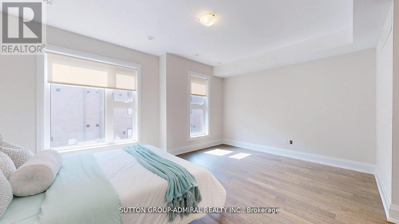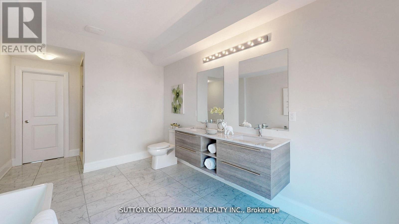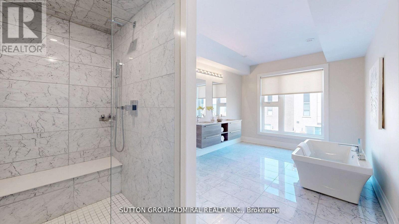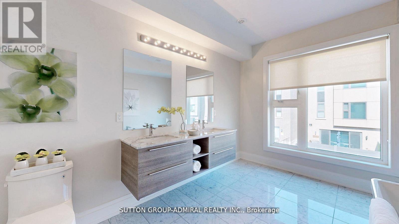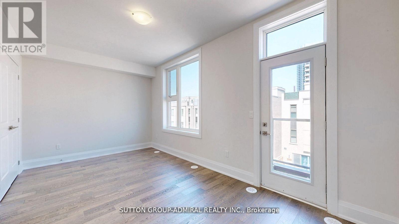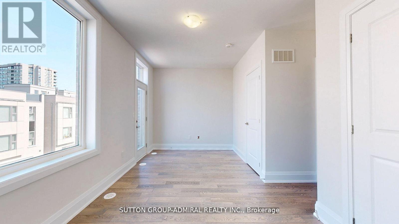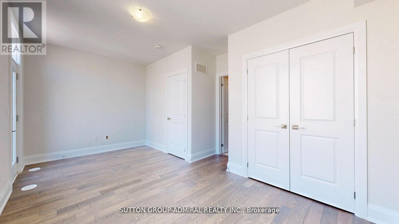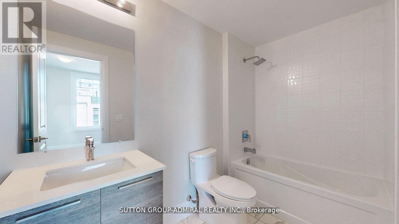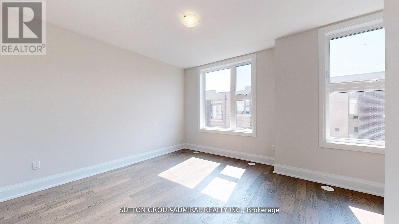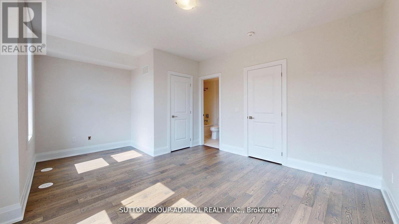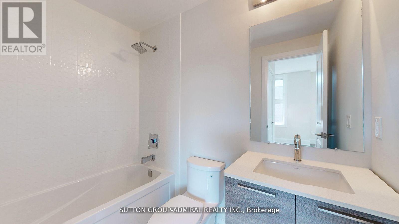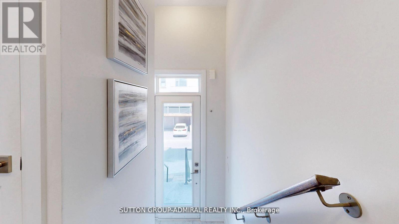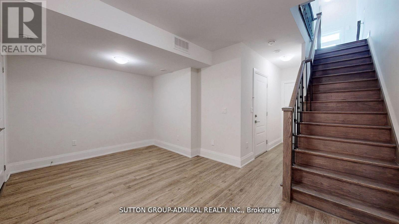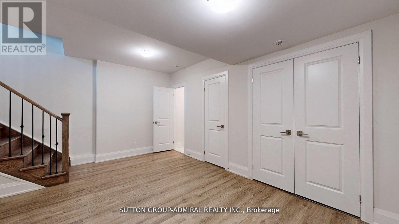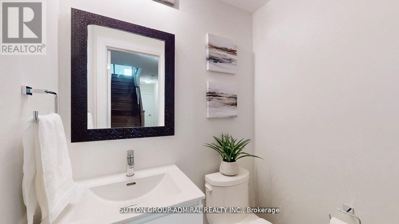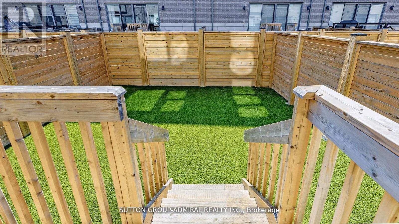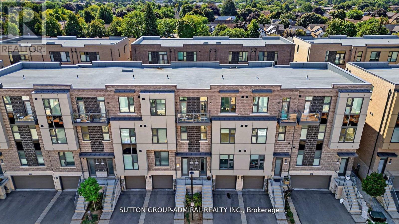3 Bedroom
4 Bathroom
2,500 - 3,000 ft2
Central Air Conditioning
Forced Air
Landscaped
$4,300 Monthly
Stunning 2500 sq foot unit conveniently located in a small enclave near the Promenade Mall,Library, transportation, parks, etc. Upgraded appliances, Soaring 10 foot ceilings on main floor. Great size bedrooms each with full ensuite. Primary bedroom offers spa like bathroom. Short term rentals welcome. Tenant responsible for utilities including water, electricity, cable. Snow removal included in rent. (id:63269)
Property Details
|
MLS® Number
|
N12564542 |
|
Property Type
|
Single Family |
|
Community Name
|
Brownridge |
|
Amenities Near By
|
Hospital, Park, Schools, Place Of Worship |
|
Features
|
Carpet Free |
|
Parking Space Total
|
2 |
|
Structure
|
Deck, Porch |
Building
|
Bathroom Total
|
4 |
|
Bedrooms Above Ground
|
3 |
|
Bedrooms Total
|
3 |
|
Age
|
0 To 5 Years |
|
Appliances
|
Garage Door Opener Remote(s), Water Heater |
|
Basement Development
|
Finished |
|
Basement Type
|
N/a (finished) |
|
Construction Style Attachment
|
Attached |
|
Cooling Type
|
Central Air Conditioning |
|
Exterior Finish
|
Brick |
|
Fire Protection
|
Smoke Detectors |
|
Flooring Type
|
Hardwood, Tile |
|
Half Bath Total
|
1 |
|
Heating Fuel
|
Natural Gas |
|
Heating Type
|
Forced Air |
|
Stories Total
|
3 |
|
Size Interior
|
2,500 - 3,000 Ft2 |
|
Type
|
Row / Townhouse |
|
Utility Water
|
Municipal Water |
Parking
Land
|
Acreage
|
No |
|
Fence Type
|
Fenced Yard |
|
Land Amenities
|
Hospital, Park, Schools, Place Of Worship |
|
Landscape Features
|
Landscaped |
|
Sewer
|
Sanitary Sewer |
|
Size Depth
|
77 Ft ,1 In |
|
Size Frontage
|
18 Ft ,1 In |
|
Size Irregular
|
18.1 X 77.1 Ft |
|
Size Total Text
|
18.1 X 77.1 Ft |
Rooms
| Level |
Type |
Length |
Width |
Dimensions |
|
Second Level |
Primary Bedroom |
5.21 m |
3.84 m |
5.21 m x 3.84 m |
|
Second Level |
Laundry Room |
2.1 m |
2.74 m |
2.1 m x 2.74 m |
|
Third Level |
Bedroom 2 |
5.21 m |
3.99 m |
5.21 m x 3.99 m |
|
Third Level |
Bedroom 3 |
5.21 m |
3.38 m |
5.21 m x 3.38 m |
|
Basement |
Recreational, Games Room |
5 m |
3.2 m |
5 m x 3.2 m |
|
Main Level |
Kitchen |
5.01 m |
5.03 m |
5.01 m x 5.03 m |
|
Main Level |
Dining Room |
3.14 m |
3.96 m |
3.14 m x 3.96 m |
|
Main Level |
Great Room |
3.38 m |
3.11 m |
3.38 m x 3.11 m |

