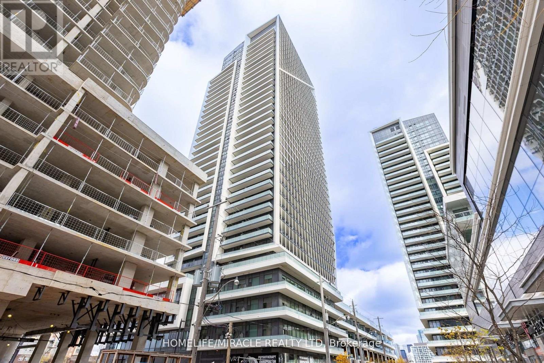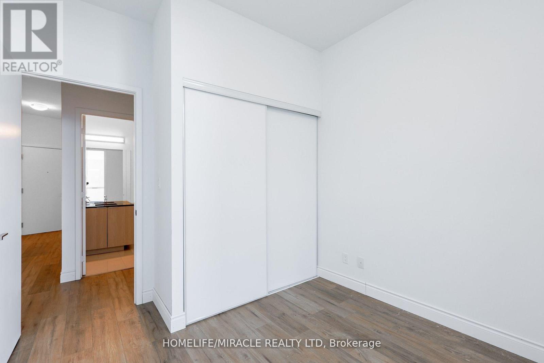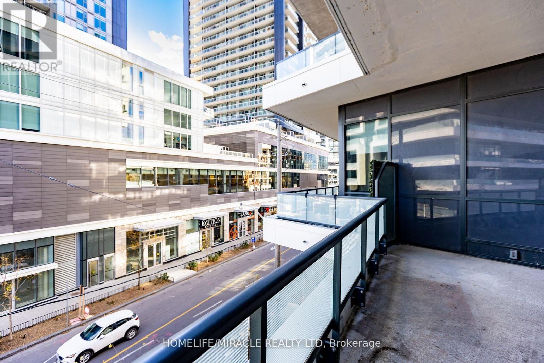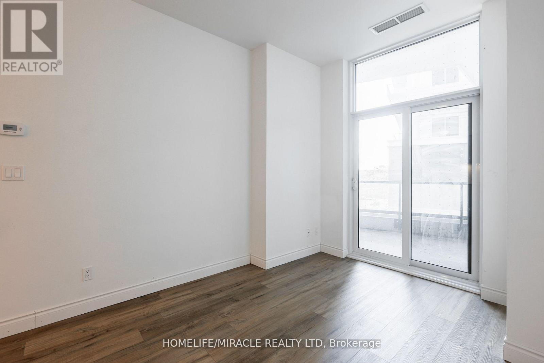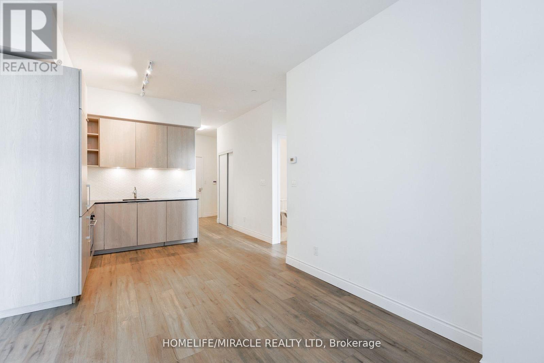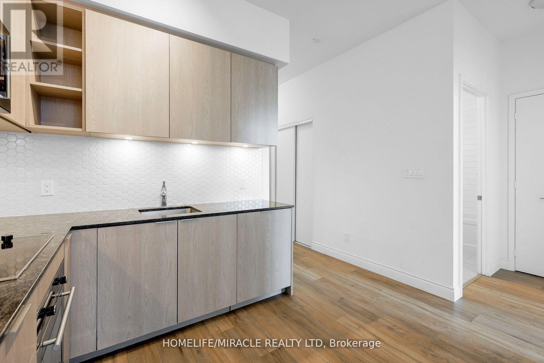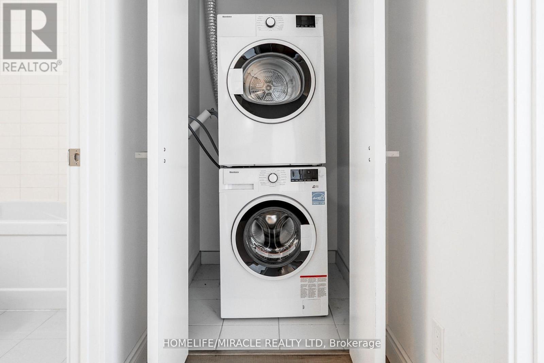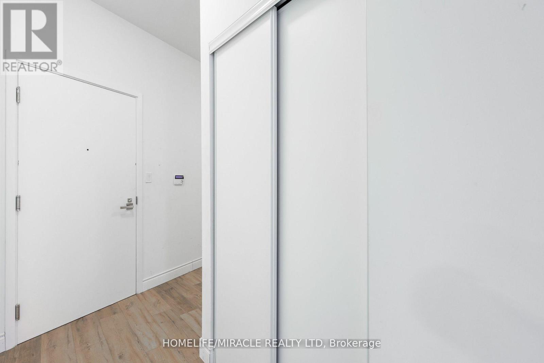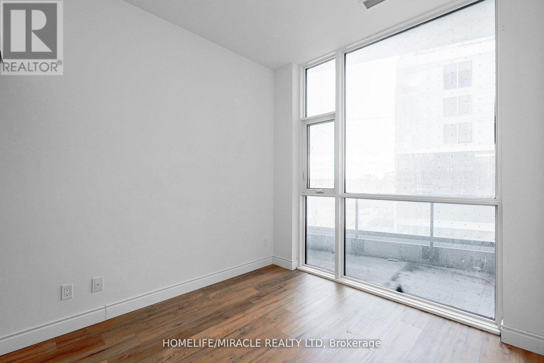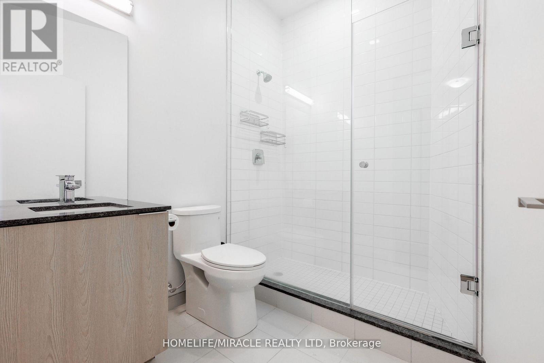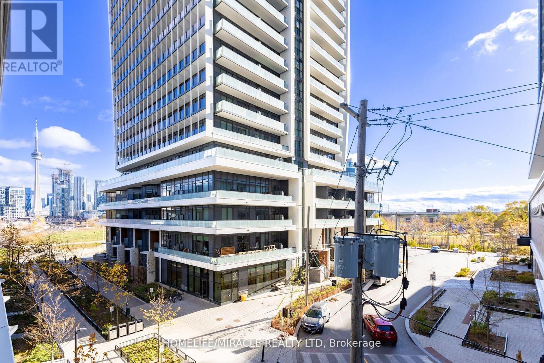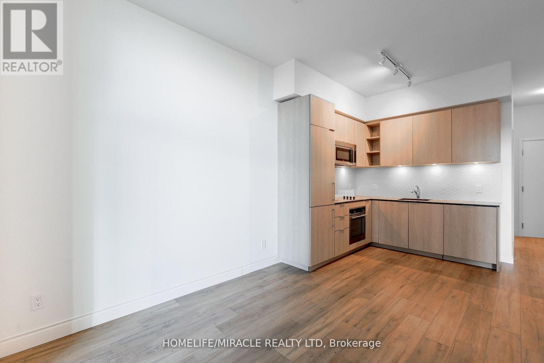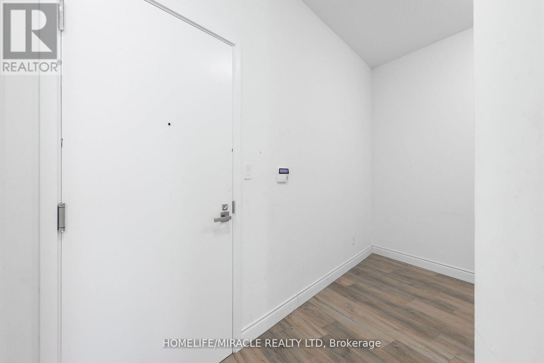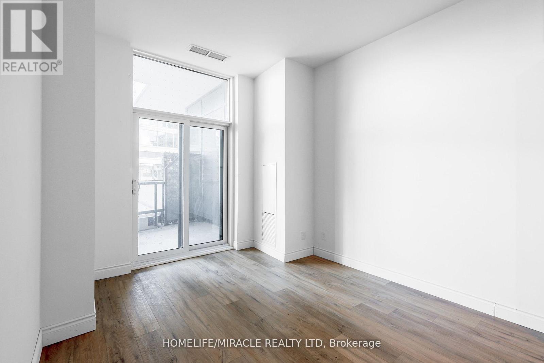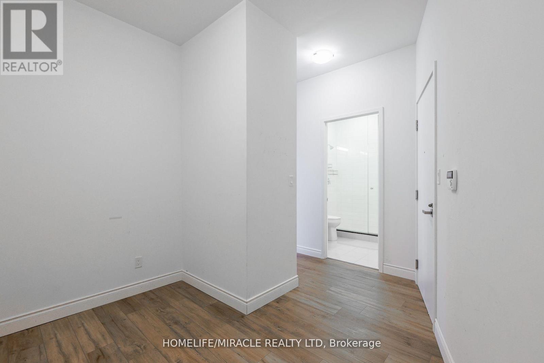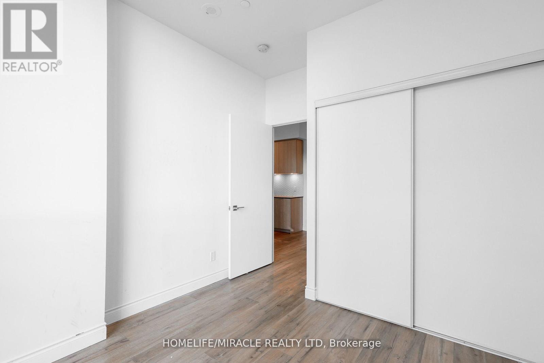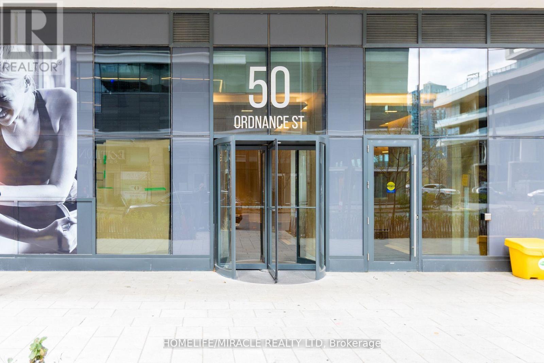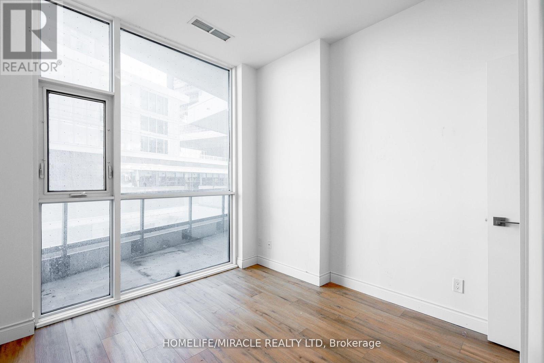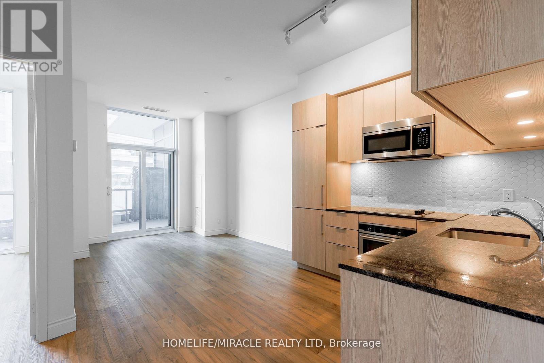2 Bedroom
2 Bathroom
600 - 699 ft2
Central Air Conditioning
Forced Air
$2,600 Monthly
Welcome to this stunning condo in Liberty village. Spacious, Bright, Open Concept Living Space with high ceilings. 1 + 1 Bed & 2 Bathrooms. One bedroom and den or office. 2 full baths. Spacious primary bedroom with floor-to-ceiling windows. Close to the Financial & Entertainment districts, Harbourfront, schools, restaurants, groceries, highway & shops. Don't miss a great opportunity to own in The Heart of Downtown Toronto! Move in ready. Incredible Building Amenities: Fitness Center, Gym, Party Room, Outdoor Pool, Concierge, Kids Playroom, Bike Parking, and more. (id:63269)
Property Details
|
MLS® Number
|
C12564792 |
|
Property Type
|
Single Family |
|
Community Name
|
Niagara |
|
Community Features
|
Pets Allowed With Restrictions |
|
Features
|
Balcony, In Suite Laundry |
|
Parking Space Total
|
1 |
Building
|
Bathroom Total
|
2 |
|
Bedrooms Above Ground
|
1 |
|
Bedrooms Below Ground
|
1 |
|
Bedrooms Total
|
2 |
|
Age
|
0 To 5 Years |
|
Basement Type
|
None |
|
Cooling Type
|
Central Air Conditioning |
|
Exterior Finish
|
Concrete, Brick |
|
Flooring Type
|
Laminate |
|
Foundation Type
|
Poured Concrete |
|
Heating Fuel
|
Natural Gas |
|
Heating Type
|
Forced Air |
|
Size Interior
|
600 - 699 Ft2 |
|
Type
|
Apartment |
Parking
Land
Rooms
| Level |
Type |
Length |
Width |
Dimensions |
|
Main Level |
Family Room |
3.15 m |
3.35 m |
3.15 m x 3.35 m |
|
Main Level |
Kitchen |
4.98 m |
2.98 m |
4.98 m x 2.98 m |
|
Main Level |
Bathroom |
2.34 m |
1.53 m |
2.34 m x 1.53 m |
|
Main Level |
Bathroom |
2.18 m |
1.91 m |
2.18 m x 1.91 m |
|
Main Level |
Den |
2.41 m |
3.38 m |
2.41 m x 3.38 m |
|
Main Level |
Primary Bedroom |
2.88 m |
3.3 m |
2.88 m x 3.3 m |

