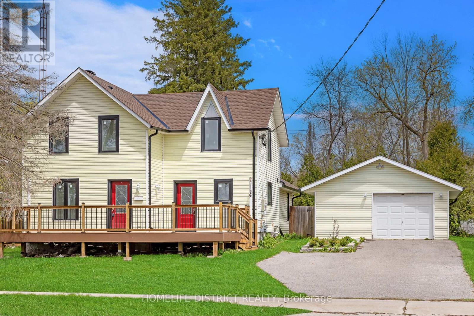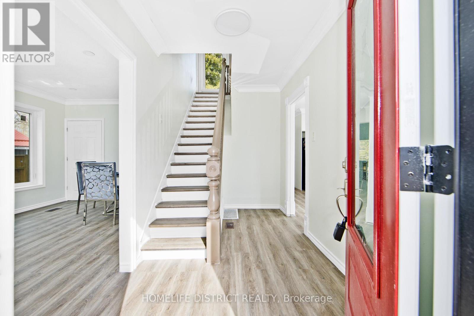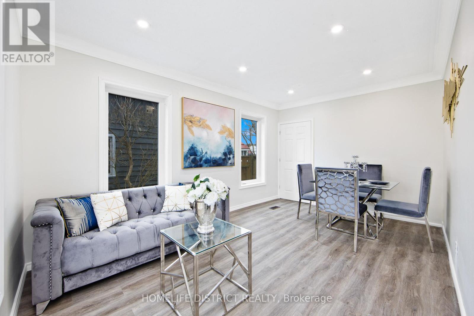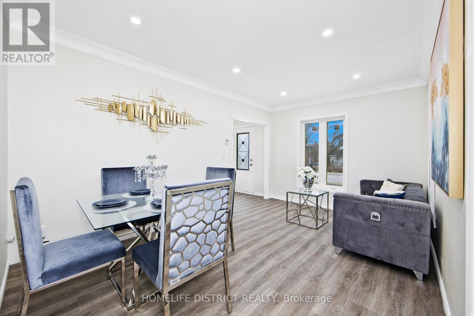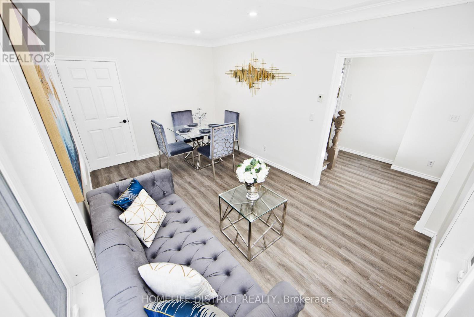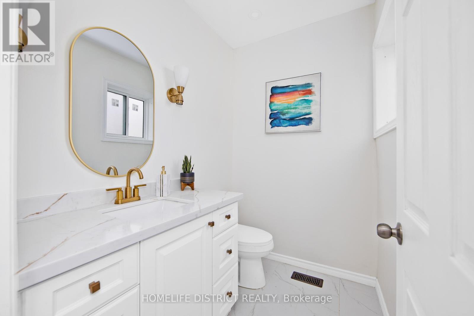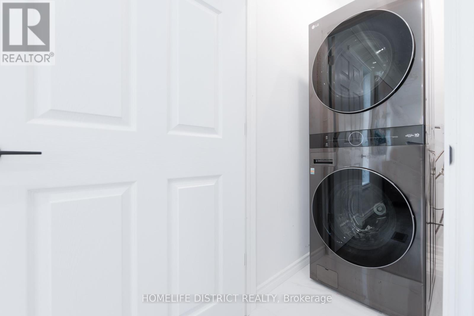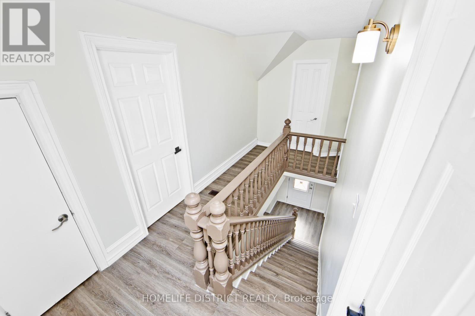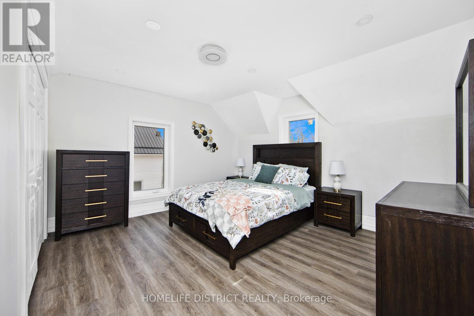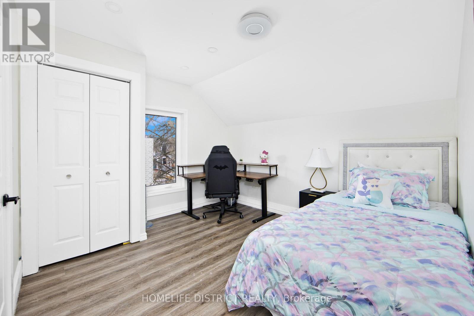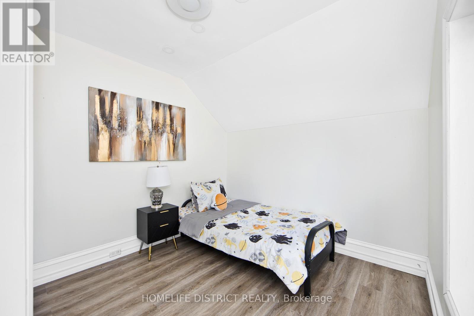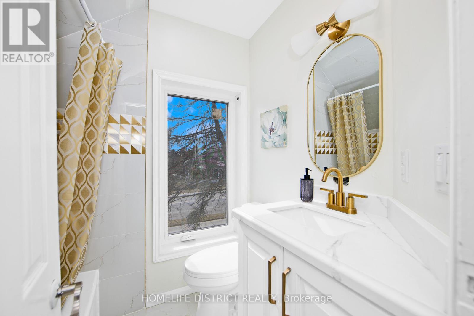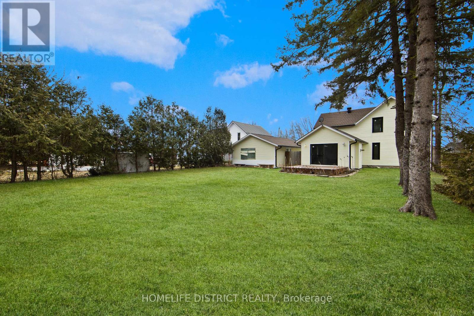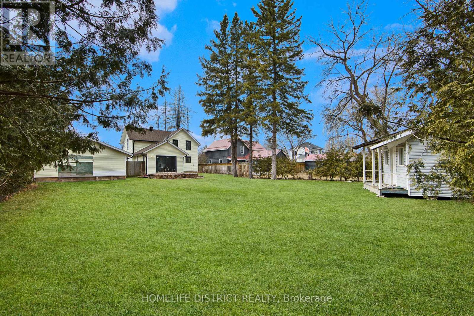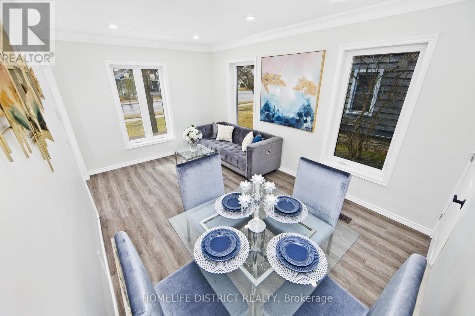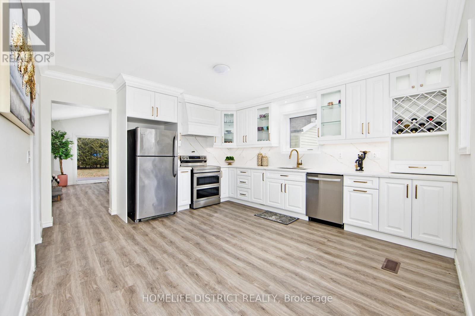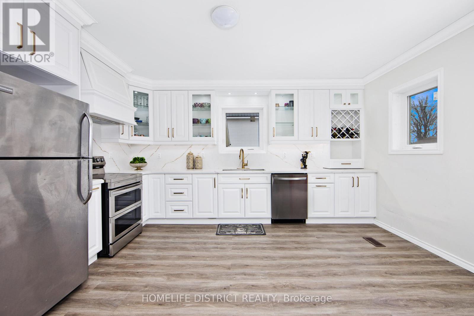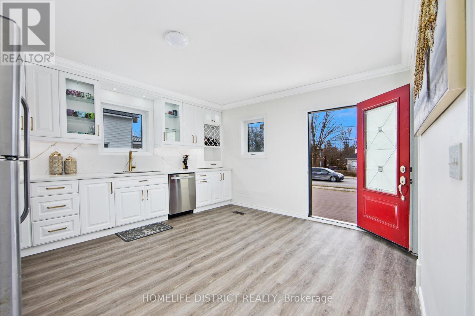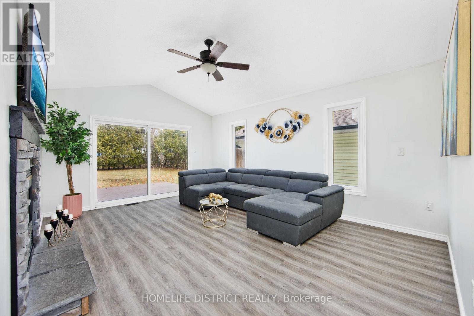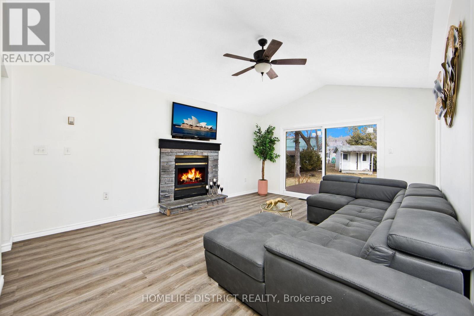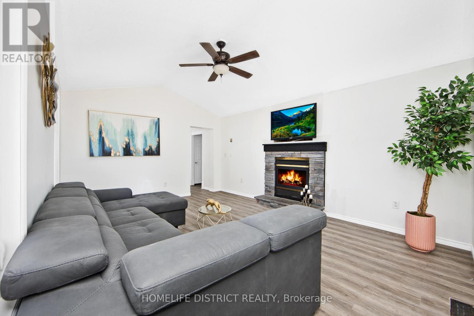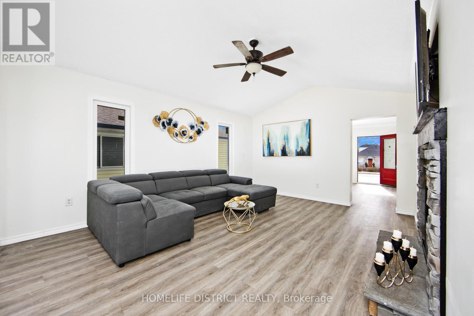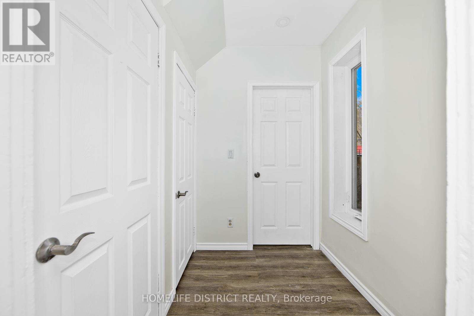3 Bedroom
2 Bathroom
1,500 - 2,000 ft2
Fireplace
None
Forced Air
$1,990 Monthly
A Rarely Available Gorgeous, Tastefully Updated Bright a beautifully designed 3-bedroom Must See- Affordable Family Home In The Village Of Marmora. Charming Older 3 Bedroom Home, Centre Hall Plan, Nice Formal Living Rm, Cozy Family Rm Features Cathedral Ceilings, Gas Fireplace, WalkOut To Deck For Bbq, Overlooking Private Backyard. Great For Kids. Main Flr Laundry. Gas Furnace. 1.5 Baths. Detached Garage. Great Location, Walking Distance To Shopping & Schools. Value Packed! Please note: The detached garage is excluded from the lease and is not for tenant use. (id:63269)
Property Details
|
MLS® Number
|
X12564874 |
|
Property Type
|
Single Family |
|
Community Name
|
Marmora Ward |
|
Parking Space Total
|
4 |
|
Structure
|
Deck |
Building
|
Bathroom Total
|
2 |
|
Bedrooms Above Ground
|
3 |
|
Bedrooms Total
|
3 |
|
Appliances
|
Dishwasher, Dryer, Stove, Washer, Window Coverings, Refrigerator |
|
Basement Type
|
Crawl Space, None |
|
Construction Style Attachment
|
Detached |
|
Cooling Type
|
None |
|
Exterior Finish
|
Vinyl Siding |
|
Fireplace Present
|
Yes |
|
Fireplace Total
|
1 |
|
Foundation Type
|
Stone |
|
Half Bath Total
|
1 |
|
Heating Fuel
|
Natural Gas |
|
Heating Type
|
Forced Air |
|
Stories Total
|
2 |
|
Size Interior
|
1,500 - 2,000 Ft2 |
|
Type
|
House |
|
Utility Water
|
Municipal Water |
Parking
|
Detached Garage
|
|
|
No Garage
|
|
Land
|
Acreage
|
No |
|
Sewer
|
Sanitary Sewer |
|
Size Depth
|
164 Ft ,2 In |
|
Size Frontage
|
67 Ft ,6 In |
|
Size Irregular
|
67.5 X 164.2 Ft ; 164.20 Ft X 67.47 Ft X 164.41 Ft X 67.4 |
|
Size Total Text
|
67.5 X 164.2 Ft ; 164.20 Ft X 67.47 Ft X 164.41 Ft X 67.4 |
Rooms
| Level |
Type |
Length |
Width |
Dimensions |
|
Second Level |
Primary Bedroom |
4.03 m |
3.72 m |
4.03 m x 3.72 m |
|
Second Level |
Bedroom 2 |
2.75 m |
2.6 m |
2.75 m x 2.6 m |
|
Second Level |
Bedroom 3 |
3.15 m |
3.48 m |
3.15 m x 3.48 m |
|
Main Level |
Kitchen |
4.07 m |
4.5 m |
4.07 m x 4.5 m |
|
Main Level |
Living Room |
3.14 m |
4.73 m |
3.14 m x 4.73 m |
|
Main Level |
Family Room |
5.41 m |
3.95 m |
5.41 m x 3.95 m |

