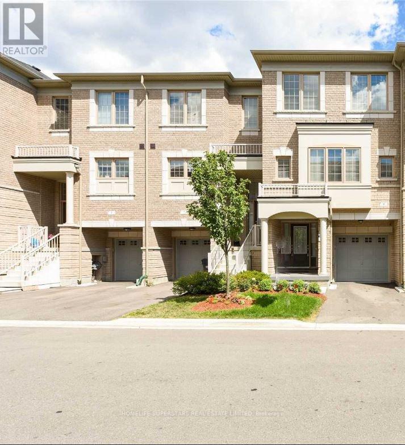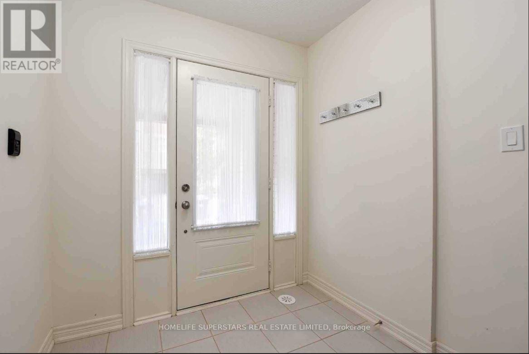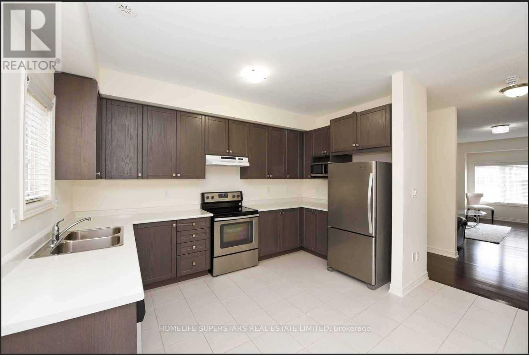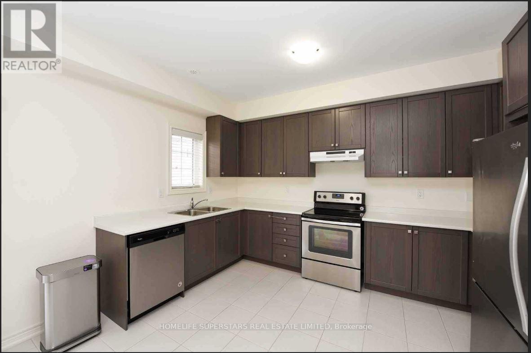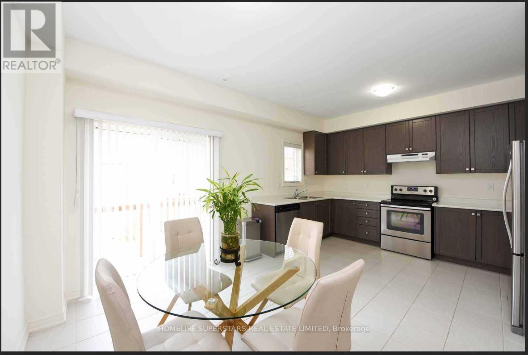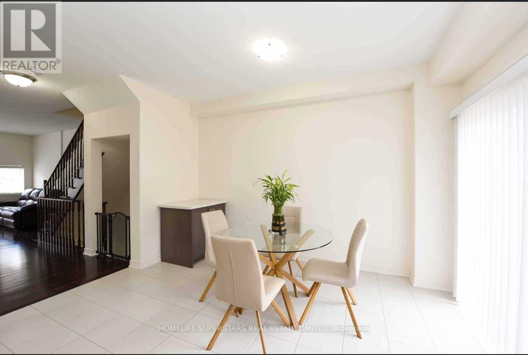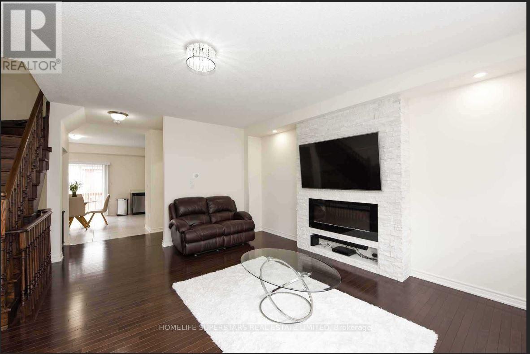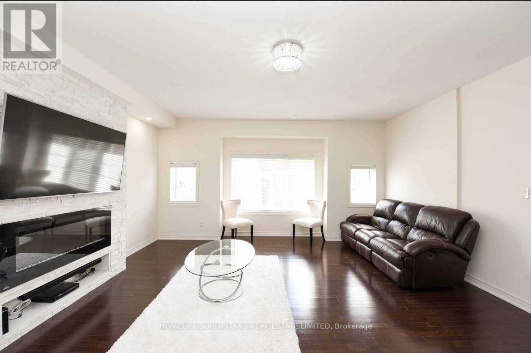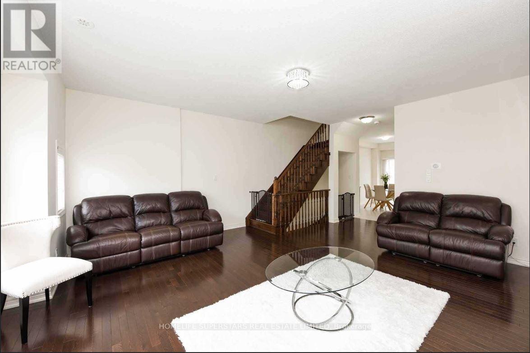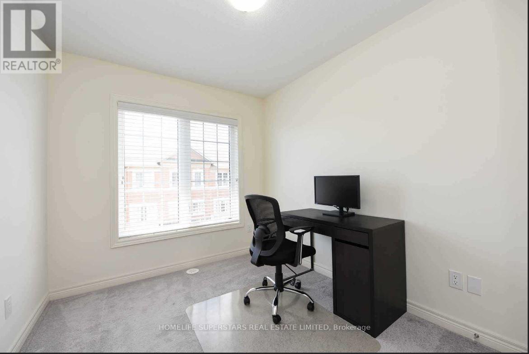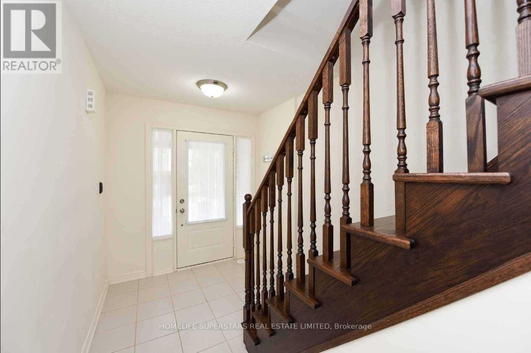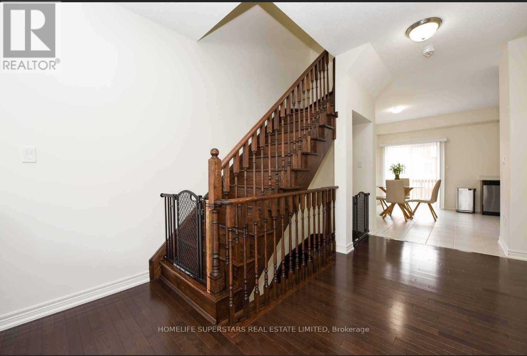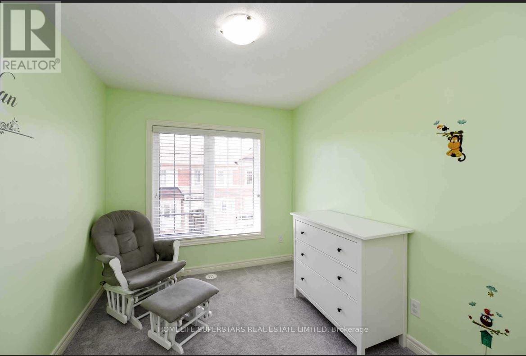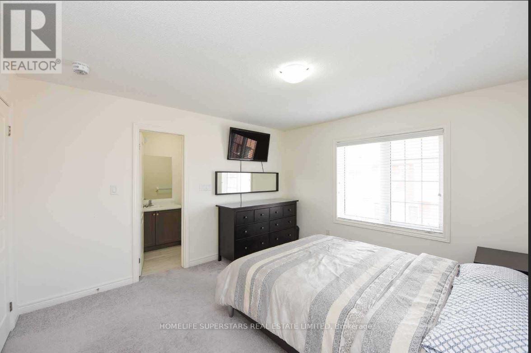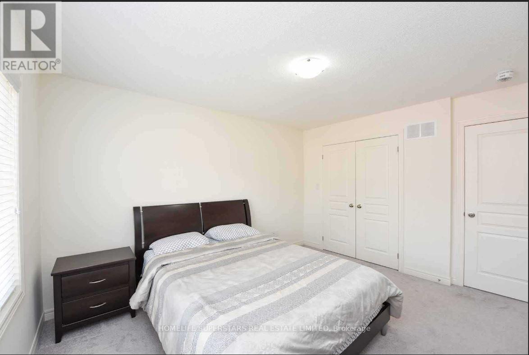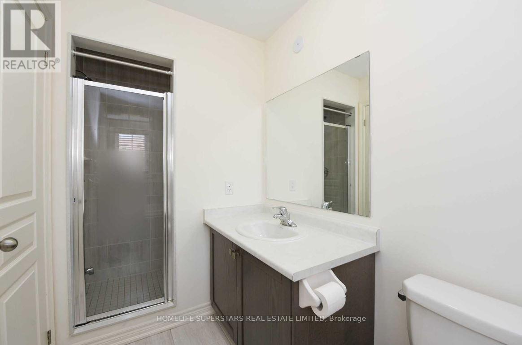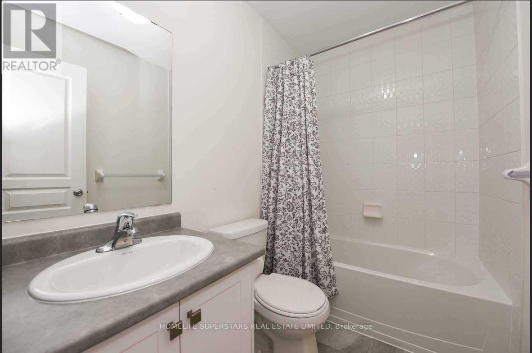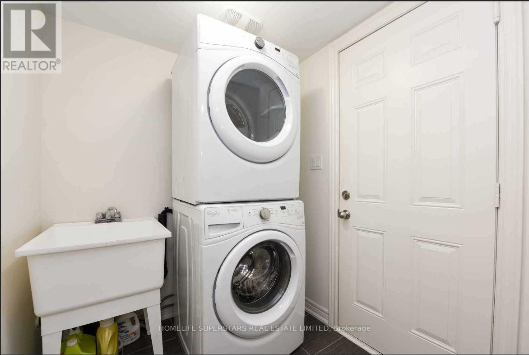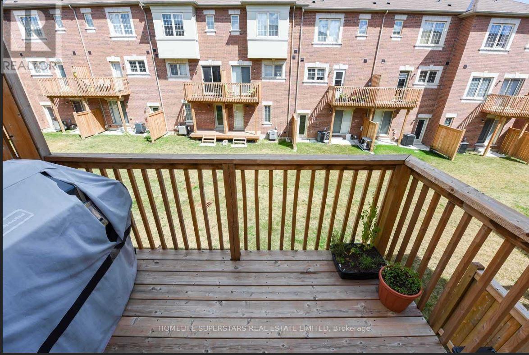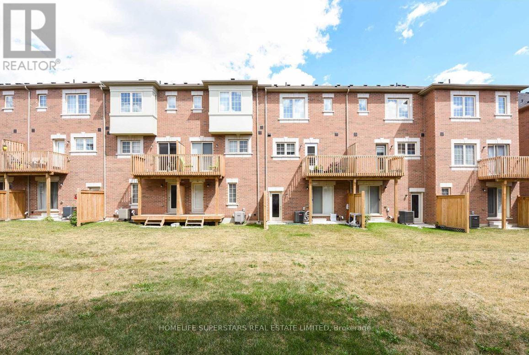4 Bedroom
4 Bathroom
1,500 - 2,000 ft2
Fireplace
Central Air Conditioning
Forced Air
$2,800 Monthly
Available December 1st: Bright, beautifully kept townhouse in Credit Valley's most desirable pocket. Sun-filled with 9-ft ceilings and an open-concept kitchen with island. Features 3 bedrooms plus a main-floor den and a primary suite with 4-piece ensuite. Walk to Starbucks, medical offices, and everyday amenities. Brampton Transit at the doorstep; minutes to Hwy 401/407 and Shoppers World. (id:63269)
Property Details
|
MLS® Number
|
W12564912 |
|
Property Type
|
Single Family |
|
Community Name
|
Credit Valley |
|
Parking Space Total
|
2 |
Building
|
Bathroom Total
|
4 |
|
Bedrooms Above Ground
|
3 |
|
Bedrooms Below Ground
|
1 |
|
Bedrooms Total
|
4 |
|
Appliances
|
Water Heater |
|
Basement Features
|
Walk Out |
|
Basement Type
|
N/a |
|
Construction Style Attachment
|
Attached |
|
Cooling Type
|
Central Air Conditioning |
|
Exterior Finish
|
Brick |
|
Fireplace Present
|
Yes |
|
Flooring Type
|
Ceramic, Hardwood |
|
Foundation Type
|
Concrete |
|
Half Bath Total
|
1 |
|
Heating Fuel
|
Natural Gas |
|
Heating Type
|
Forced Air |
|
Stories Total
|
3 |
|
Size Interior
|
1,500 - 2,000 Ft2 |
|
Type
|
Row / Townhouse |
|
Utility Water
|
Municipal Water |
Parking
Land
|
Acreage
|
No |
|
Sewer
|
Septic System |
|
Size Depth
|
80 Ft |
|
Size Frontage
|
20 Ft |
|
Size Irregular
|
20 X 80 Ft |
|
Size Total Text
|
20 X 80 Ft |
Rooms
| Level |
Type |
Length |
Width |
Dimensions |
|
Second Level |
Great Room |
5.18 m |
5.54 m |
5.18 m x 5.54 m |
|
Second Level |
Kitchen |
2.43 m |
4.06 m |
2.43 m x 4.06 m |
|
Second Level |
Eating Area |
3.53 m |
4.06 m |
3.53 m x 4.06 m |
|
Third Level |
Primary Bedroom |
3.53 m |
3.96 m |
3.53 m x 3.96 m |
|
Third Level |
Bedroom 2 |
2.44 m |
3.25 m |
2.44 m x 3.25 m |
|
Third Level |
Bedroom 3 |
2.61 m |
3.2 m |
2.61 m x 3.2 m |
|
Main Level |
Laundry Room |
2 m |
2 m |
2 m x 2 m |
|
Main Level |
Foyer |
4 m |
1.5 m |
4 m x 1.5 m |

