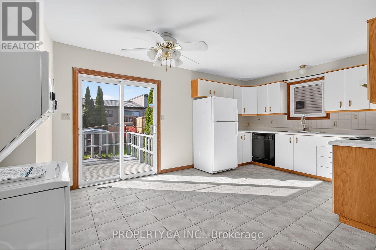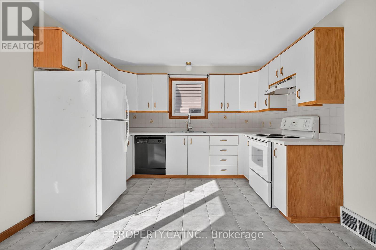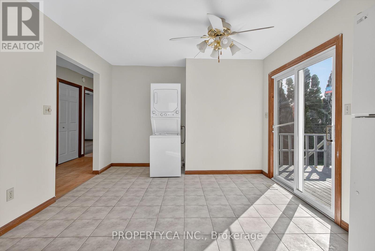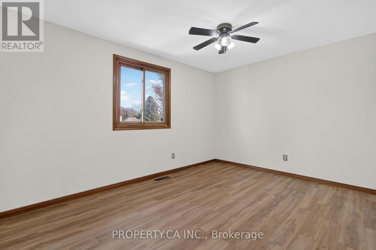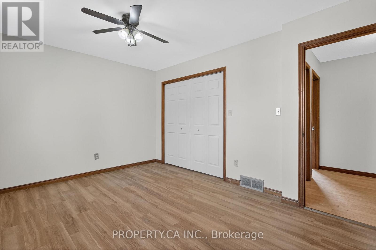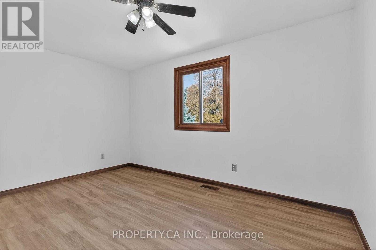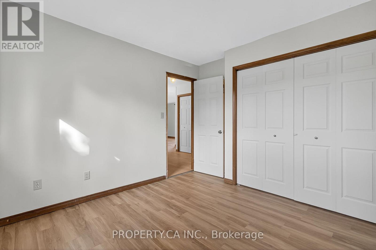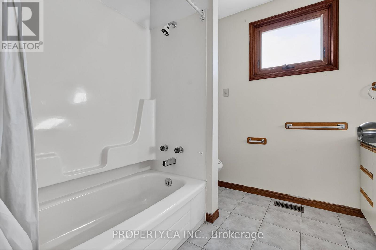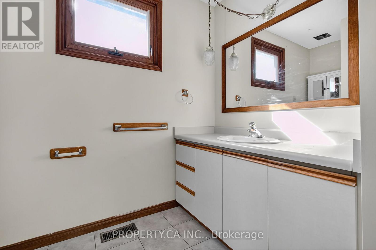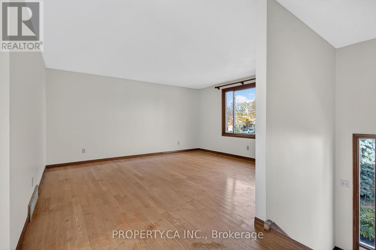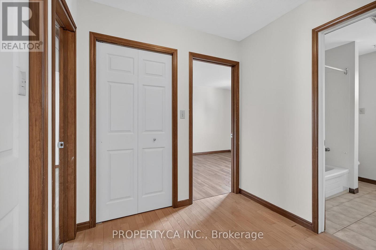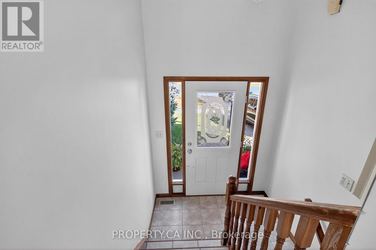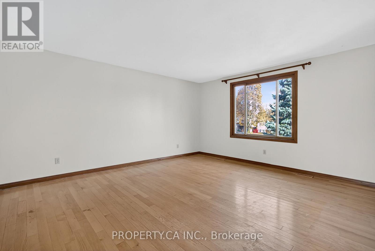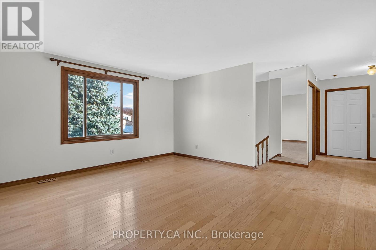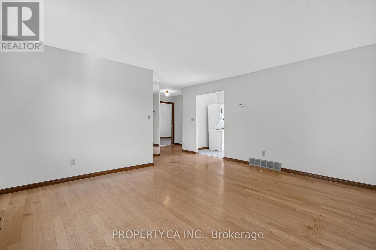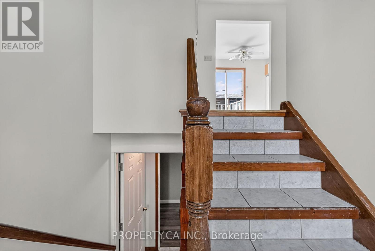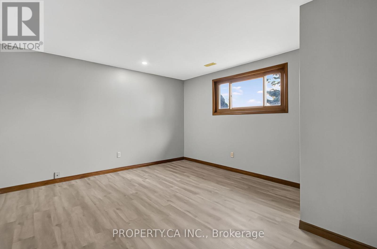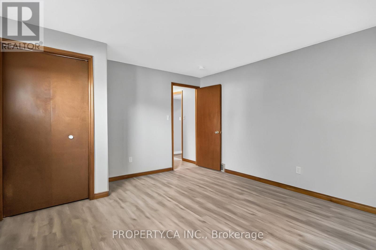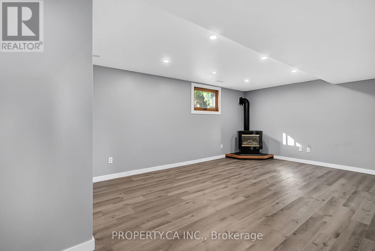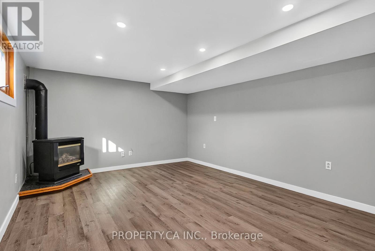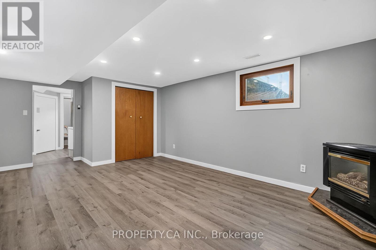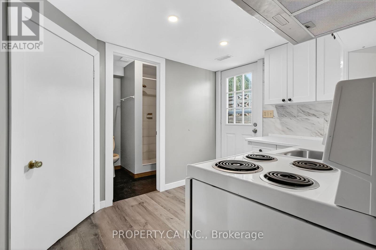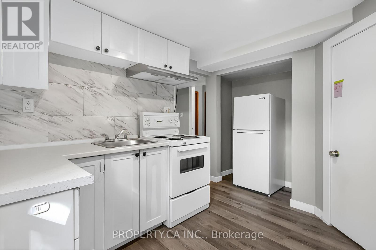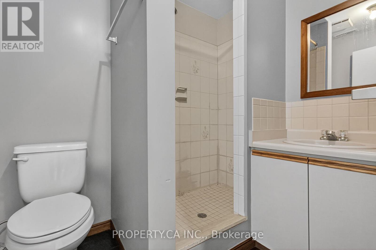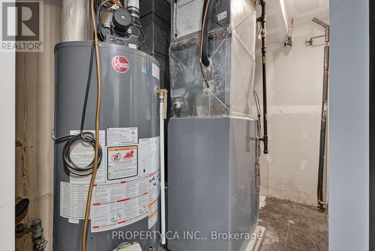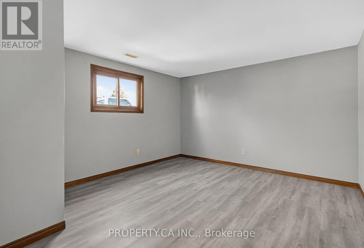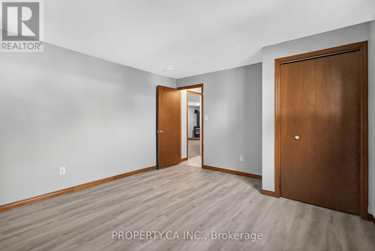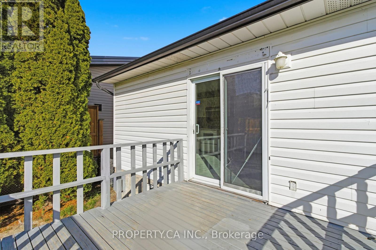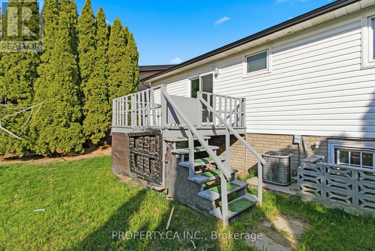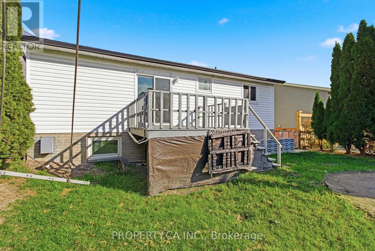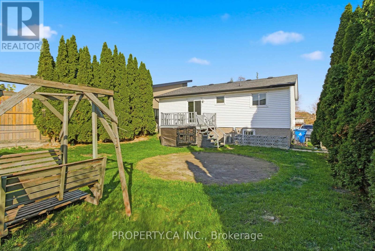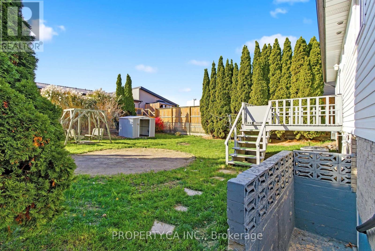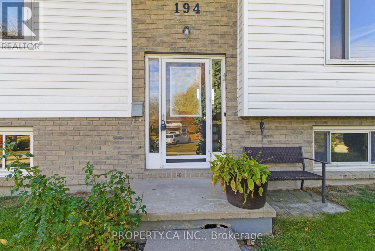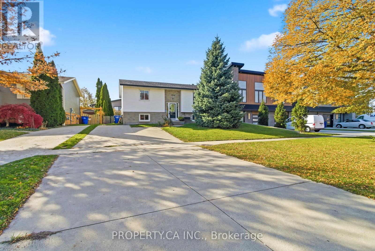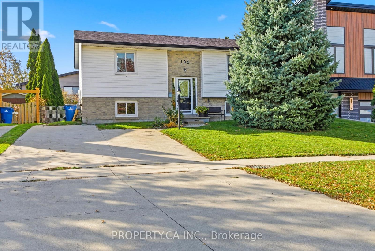4 Bedroom
2 Bathroom
700 - 1,100 ft2
Fireplace
Central Air Conditioning
Forced Air
$434,999
Attention Investors & Savvy Homebuyers! Discover exceptional value in this fully detached raised ranch in the heart of Chatham, featuring a city-permitted lower unit with a private walkout and separate laundry - offering the perfect opportunity to generate steady rental income, offset your mortgage, or accommodate extended family. The bright lower level includes two spacious bedrooms, a cosy gas fireplace, a convenient kitchenette, and direct access to the backyard, making it ideal for tenants or multigenerational living. Upstairs, you'll find an inviting eat-in kitchen with balcony walkout, two bedrooms with brand-new laminate flooring, fresh paint throughout, new closet doors, and its own dedicated laundry, ensuring comfort and modern appeal. Situated in a peaceful, family-friendly neighbourhood and just steps from a local public school, this move-in-ready home is a rare combination of comfort, affordability, and income potential - all in one exceptional property. (id:63269)
Property Details
|
MLS® Number
|
X12564892 |
|
Property Type
|
Single Family |
|
Community Name
|
Chatham-Kent |
|
Amenities Near By
|
Place Of Worship, Schools |
|
Parking Space Total
|
4 |
|
Structure
|
Shed |
Building
|
Bathroom Total
|
2 |
|
Bedrooms Above Ground
|
2 |
|
Bedrooms Below Ground
|
2 |
|
Bedrooms Total
|
4 |
|
Age
|
31 To 50 Years |
|
Appliances
|
Dishwasher, Dryer, Hood Fan, Stove, Washer, Window Coverings, Refrigerator |
|
Basement Development
|
Finished |
|
Basement Features
|
Apartment In Basement, Walk Out, Separate Entrance |
|
Basement Type
|
N/a, N/a (finished), N/a |
|
Construction Style Attachment
|
Detached |
|
Cooling Type
|
Central Air Conditioning |
|
Exterior Finish
|
Brick |
|
Fireplace Present
|
Yes |
|
Flooring Type
|
Tile, Laminate, Hardwood |
|
Heating Fuel
|
Natural Gas |
|
Heating Type
|
Forced Air |
|
Size Interior
|
700 - 1,100 Ft2 |
|
Type
|
House |
|
Utility Water
|
Municipal Water |
Parking
Land
|
Acreage
|
No |
|
Fence Type
|
Fenced Yard |
|
Land Amenities
|
Place Of Worship, Schools |
|
Sewer
|
Sanitary Sewer |
|
Size Depth
|
112 Ft |
|
Size Frontage
|
49 Ft |
|
Size Irregular
|
49 X 112 Ft |
|
Size Total Text
|
49 X 112 Ft |
Rooms
| Level |
Type |
Length |
Width |
Dimensions |
|
Lower Level |
Living Room |
19.11 m |
12.2 m |
19.11 m x 12.2 m |
|
Lower Level |
Bedroom |
13.6 m |
12.4 m |
13.6 m x 12.4 m |
|
Lower Level |
Bedroom |
13.6 m |
12.4 m |
13.6 m x 12.4 m |
|
Upper Level |
Kitchen |
17.9 m |
11.2 m |
17.9 m x 11.2 m |
|
Upper Level |
Dining Room |
17.9 m |
11.2 m |
17.9 m x 11.2 m |
|
Upper Level |
Bedroom |
14 m |
10.9 m |
14 m x 10.9 m |
|
Upper Level |
Bedroom |
10.7 m |
10.4 m |
10.7 m x 10.4 m |
|
Upper Level |
Living Room |
14 m |
15.3 m |
14 m x 15.3 m |

