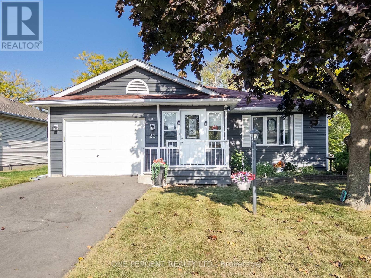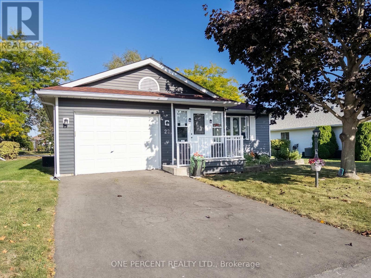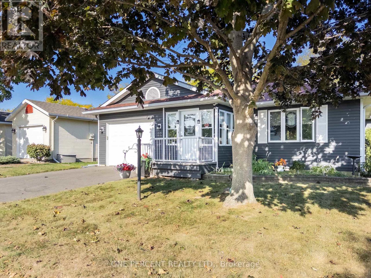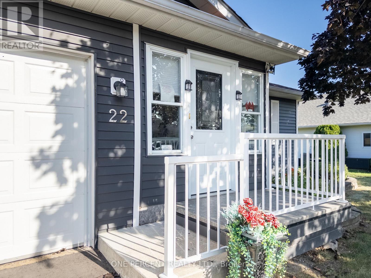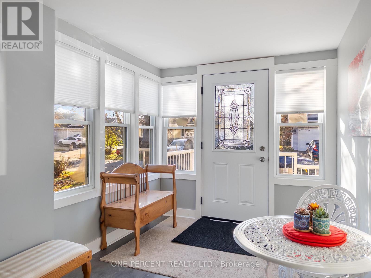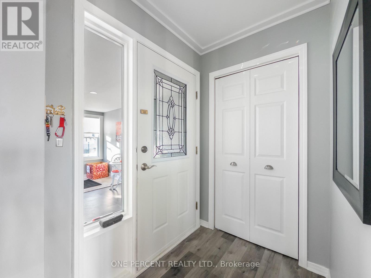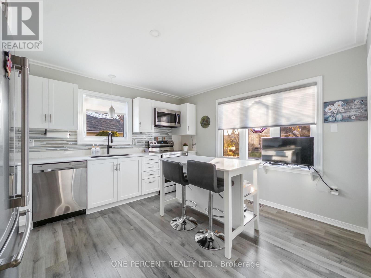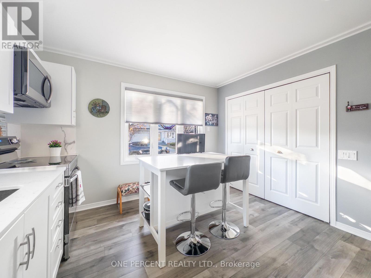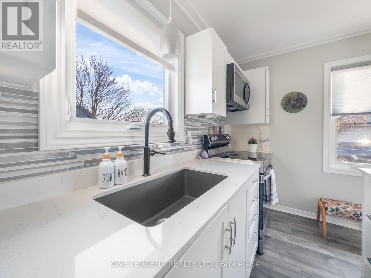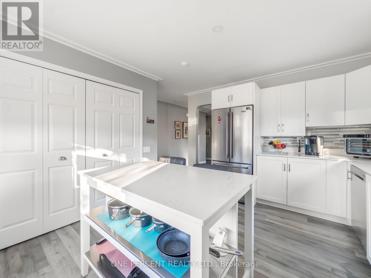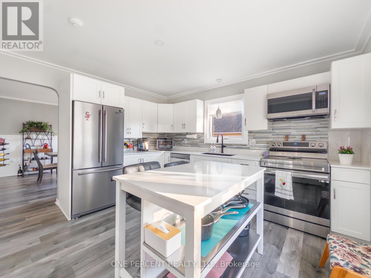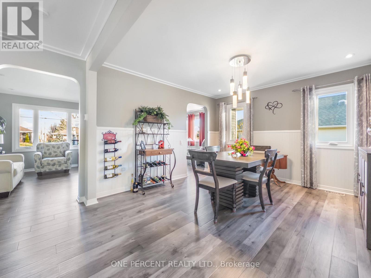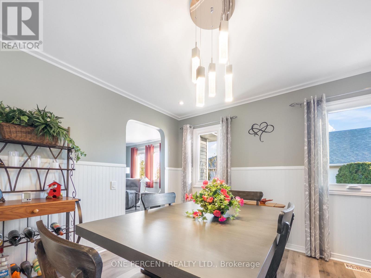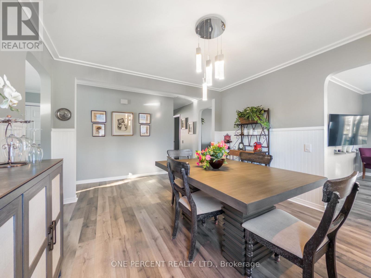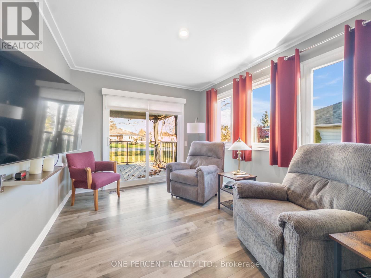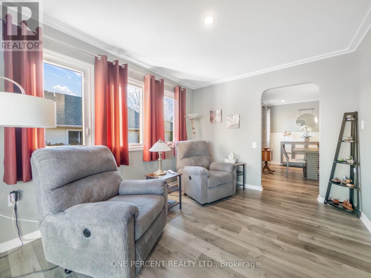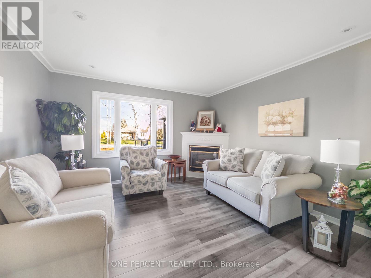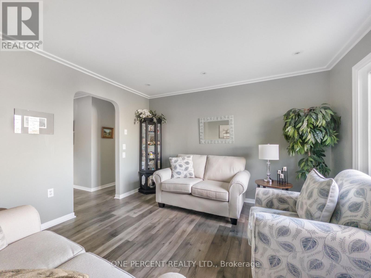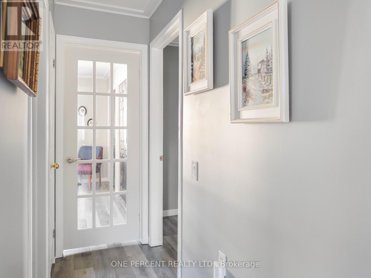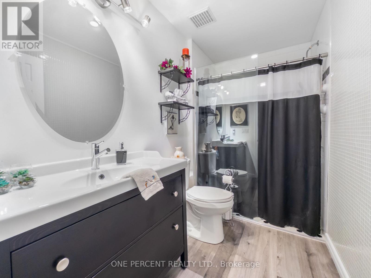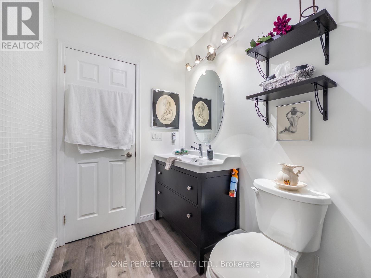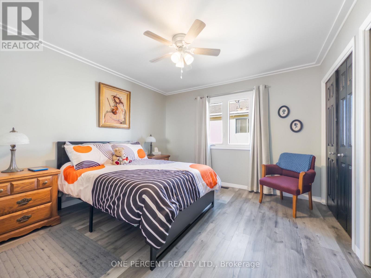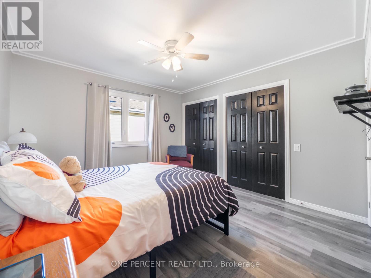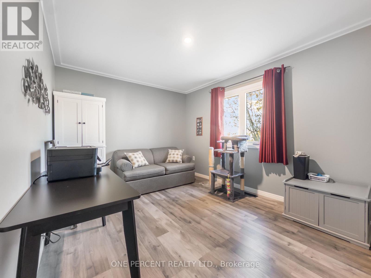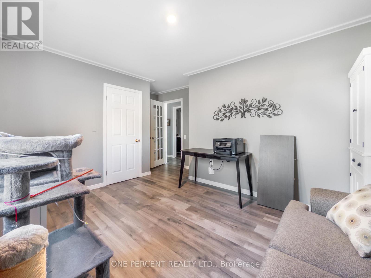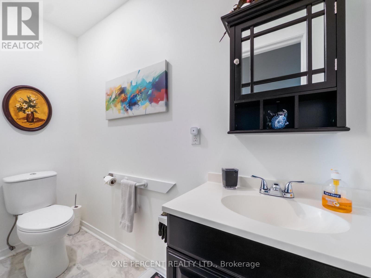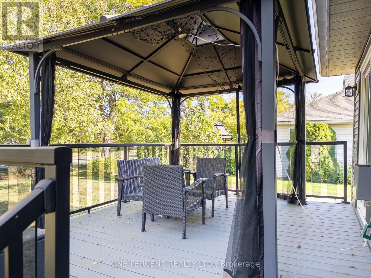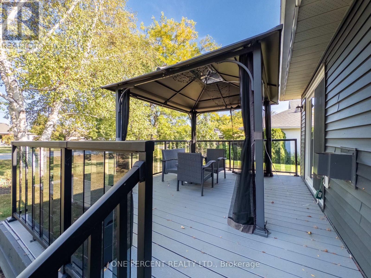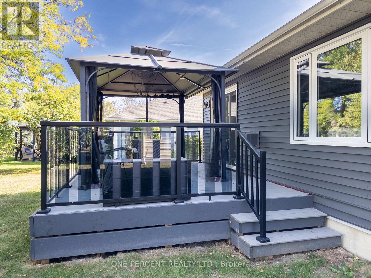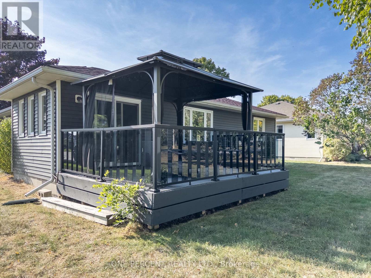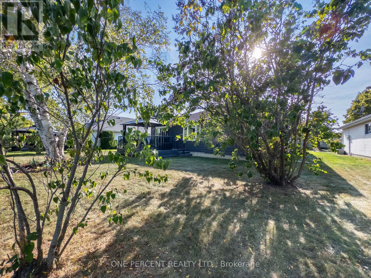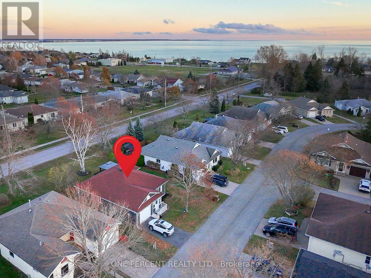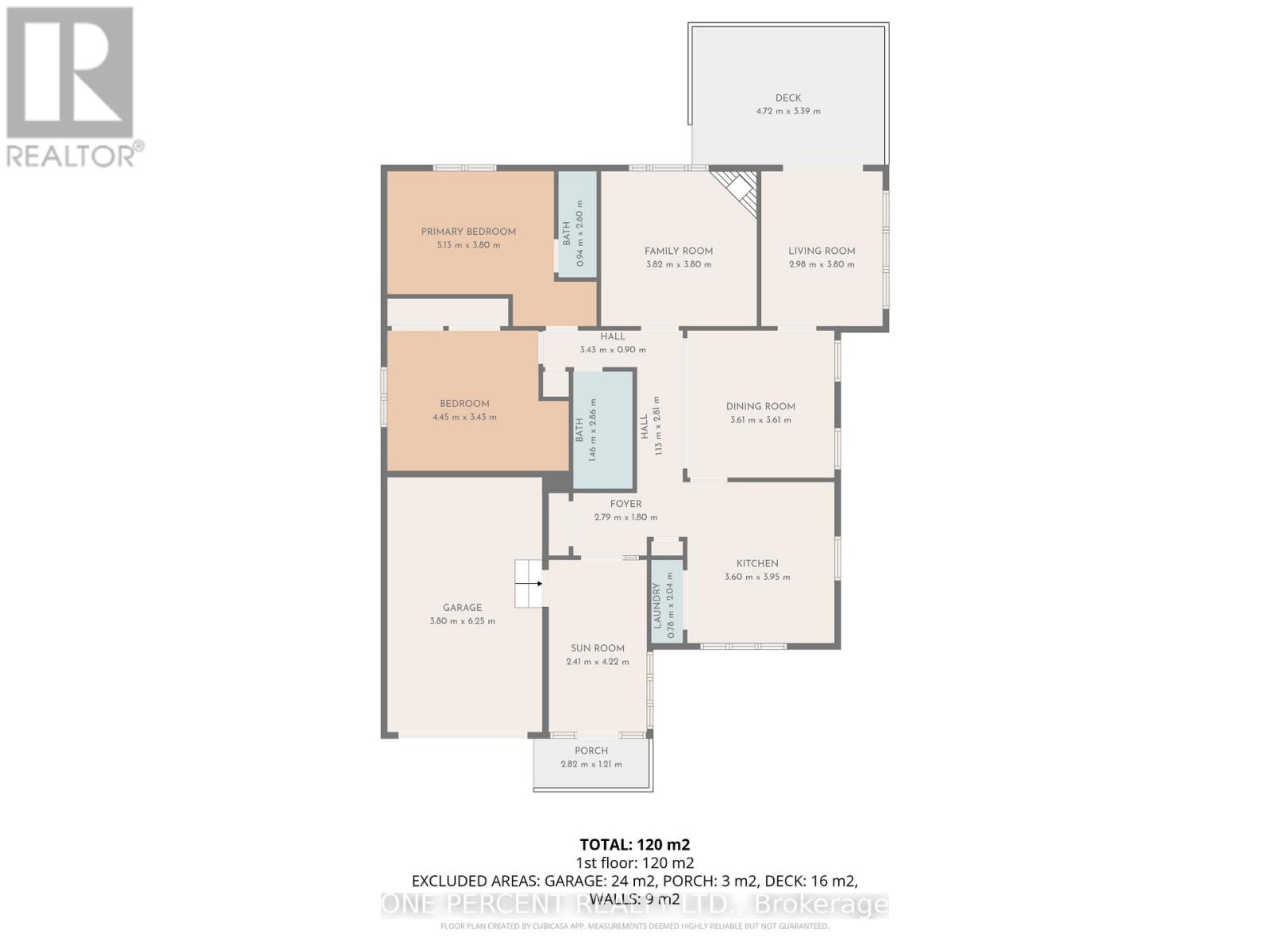2 Bedroom
2 Bathroom
1,100 - 1,500 ft2
Bungalow
Fireplace
Central Air Conditioning
Forced Air
$419,000Maintenance, Parcel of Tied Land
$180.56 Monthly
This home has been thoughtfully updated throughout and is move-in ready. It offers 2 spacious bedrooms plus 2 bathrooms. The layout boasts a welcoming living room, a formal dining room, and a family room with a cozy gas fireplace. Updates done within the last 5 years include: Roof, Siding, Deck, Gazebo, Front Deck, Driveway, All Windows including triple pane at the rear, Patio Doors, Flooring, Broom Closet, Ensuite Bathroom, On-demand Hot Water Heater, Renovated Kitchen and new appliances, walk-in shower, Laundry Room with raised machines for easy access, Washer & Dryer. Living here means being part of a friendly community with access to a heated inground pool, tennis and pickleball courts, horseshoe pits, lawn bowling, multi-use rooms, and plenty of clubs and activities to enjoy at the community centre. Just steps away you'll find Wellington Golf Course and the Millennium Trail, perfect for outdoor enthusiasts. The town of Wellington provides all your everyday essentials, while the surrounding County is home to award-winning wineries, breweries, restaurants, and some of Ontario's best beaches. (id:63269)
Property Details
|
MLS® Number
|
X12565374 |
|
Property Type
|
Single Family |
|
Community Name
|
Wellington Ward |
|
Equipment Type
|
Water Heater - Gas, Water Heater |
|
Features
|
Level, Carpet Free |
|
Parking Space Total
|
1 |
|
Rental Equipment Type
|
Water Heater - Gas, Water Heater |
|
Structure
|
Deck, Porch |
Building
|
Bathroom Total
|
2 |
|
Bedrooms Above Ground
|
2 |
|
Bedrooms Total
|
2 |
|
Amenities
|
Fireplace(s) |
|
Appliances
|
Garage Door Opener Remote(s), Water Heater, Dishwasher, Dryer, Stove, Washer, Refrigerator |
|
Architectural Style
|
Bungalow |
|
Basement Type
|
Crawl Space |
|
Construction Style Attachment
|
Detached |
|
Cooling Type
|
Central Air Conditioning |
|
Exterior Finish
|
Vinyl Siding |
|
Fireplace Present
|
Yes |
|
Foundation Type
|
Poured Concrete |
|
Half Bath Total
|
1 |
|
Heating Fuel
|
Natural Gas |
|
Heating Type
|
Forced Air |
|
Stories Total
|
1 |
|
Size Interior
|
1,100 - 1,500 Ft2 |
|
Type
|
House |
|
Utility Water
|
Municipal Water |
Parking
Land
|
Access Type
|
Private Road, Year-round Access |
|
Acreage
|
No |
|
Sewer
|
Sanitary Sewer |
|
Size Depth
|
104 Ft ,10 In |
|
Size Frontage
|
57 Ft ,8 In |
|
Size Irregular
|
57.7 X 104.9 Ft ; 57.7 X 104.9 Irregular |
|
Size Total Text
|
57.7 X 104.9 Ft ; 57.7 X 104.9 Irregular |
|
Zoning Description
|
Res |
Rooms
| Level |
Type |
Length |
Width |
Dimensions |
|
Main Level |
Sunroom |
2.41 m |
4.22 m |
2.41 m x 4.22 m |
|
Main Level |
Family Room |
3.82 m |
3.8 m |
3.82 m x 3.8 m |
|
Main Level |
Dining Room |
3.61 m |
3.61 m |
3.61 m x 3.61 m |
|
Main Level |
Living Room |
2.98 m |
3.8 m |
2.98 m x 3.8 m |
|
Main Level |
Kitchen |
3.91 m |
3.6 m |
3.91 m x 3.6 m |
|
Main Level |
Primary Bedroom |
3.6 m |
3.95 m |
3.6 m x 3.95 m |
|
Main Level |
Bedroom |
5.13 m |
3.8 m |
5.13 m x 3.8 m |
|
Main Level |
Bedroom |
4.45 m |
3.43 m |
4.45 m x 3.43 m |
|
Main Level |
Bathroom |
0.94 m |
2.6 m |
0.94 m x 2.6 m |
|
Main Level |
Bathroom |
1.46 m |
2.86 m |
1.46 m x 2.86 m |
Utilities
|
Cable
|
Available |
|
Electricity
|
Installed |
|
Sewer
|
Installed |

