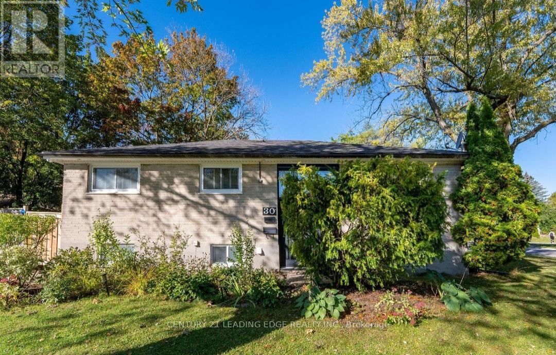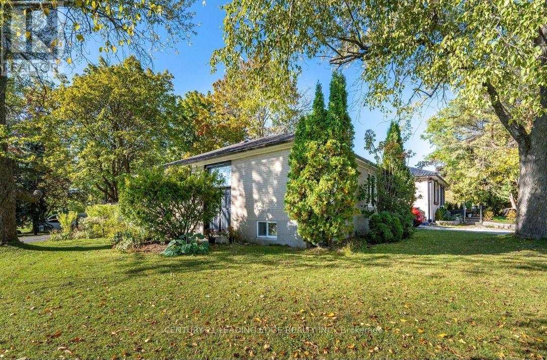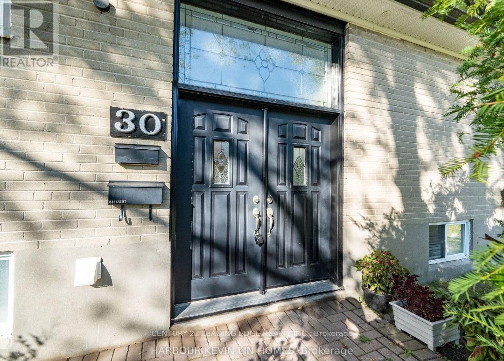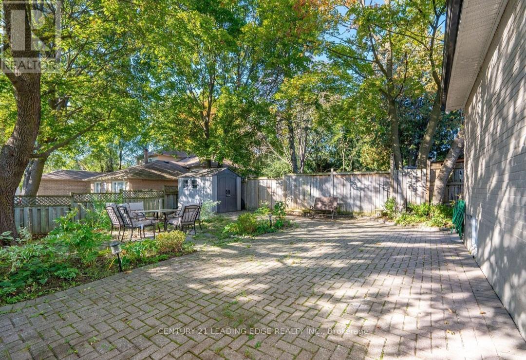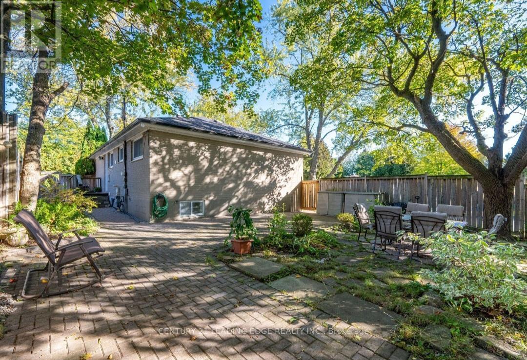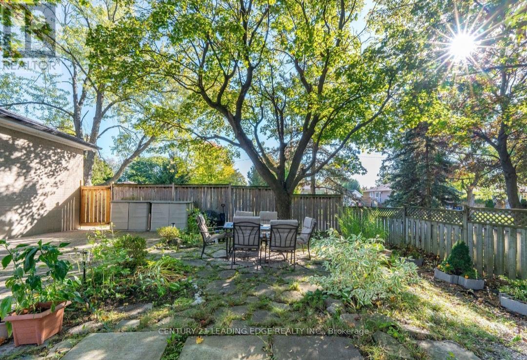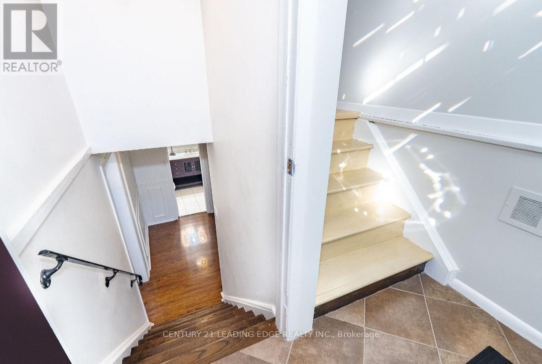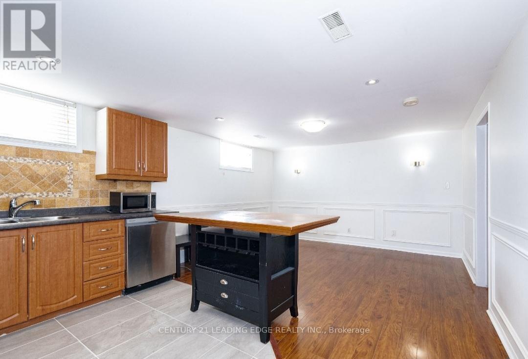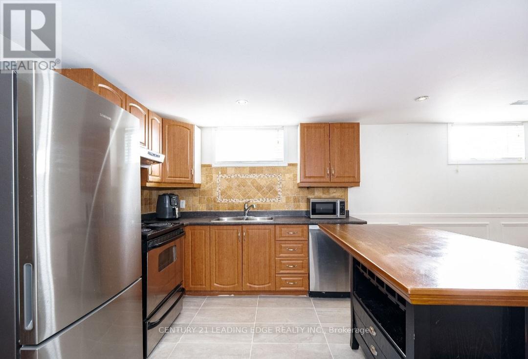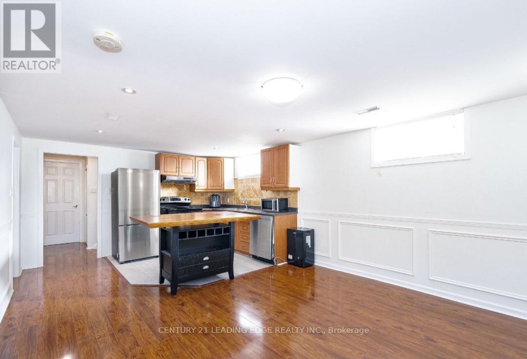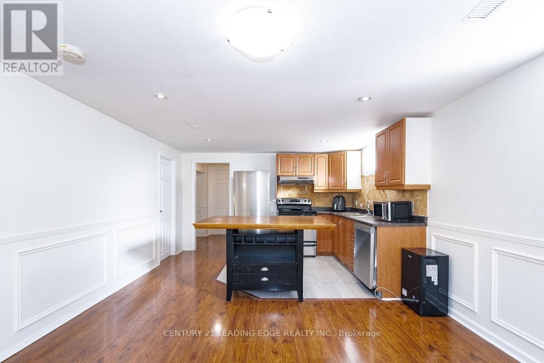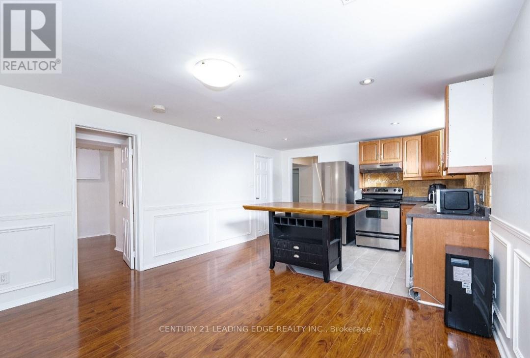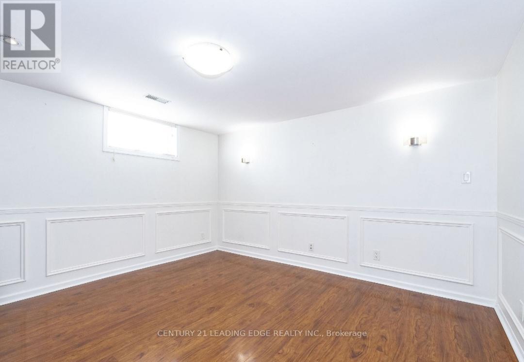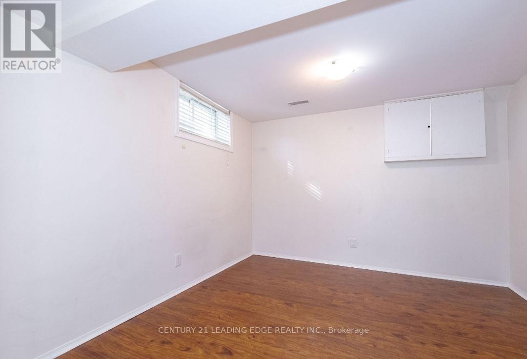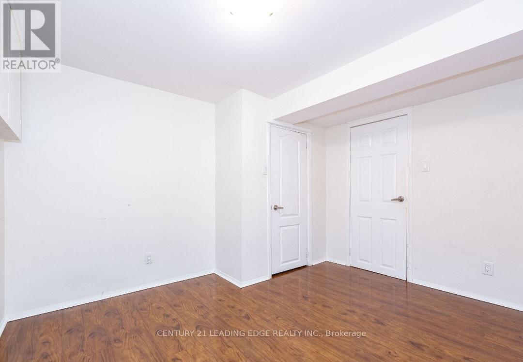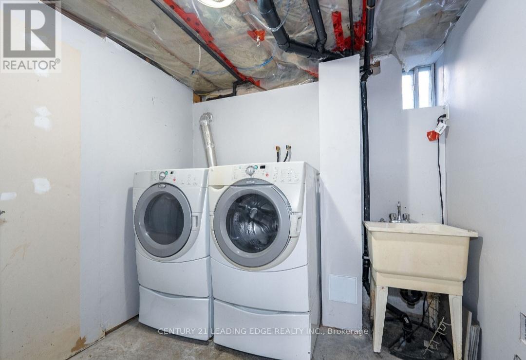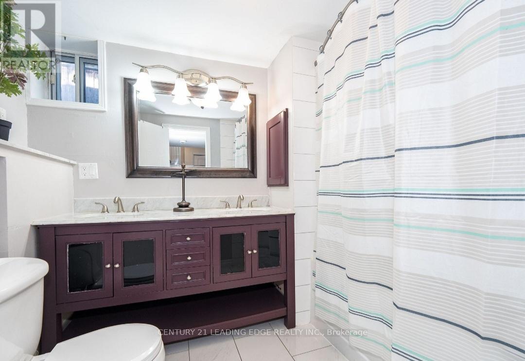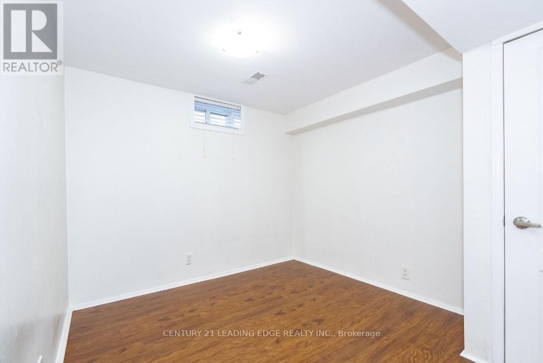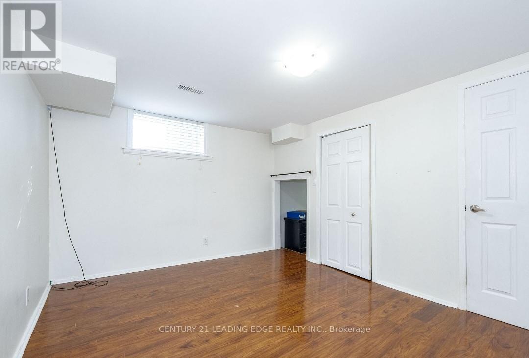3 Bedroom
1 Bathroom
0 - 699 ft2
Raised Bungalow
Central Air Conditioning
Forced Air
$1,900 Monthly
Welcome to this very clean, recently painted Legal Registered Bsmt. Unit W/ 3 Bedrooms, 1 Washrooms, Full Kitchen, Sep Entrance & Two Parking Spaces, Easily Accessible From Yonge & Wellington St. Open & Bright Combined Living/Dining Rm; Bright unit with Above Grade Windows. Ensuite Laundry(Not shared) Mins To Transit, Aurora Comm.Center, Parks/Trails, Golf, All Yonge St. Amenities. Schools: Aurora Heights Public School & Aurora High School. Must see! (id:63269)
Property Details
|
MLS® Number
|
N12568324 |
|
Property Type
|
Single Family |
|
Community Name
|
Aurora Heights |
|
Parking Space Total
|
2 |
Building
|
Bathroom Total
|
1 |
|
Bedrooms Above Ground
|
3 |
|
Bedrooms Total
|
3 |
|
Appliances
|
Dishwasher, Dryer, Range, Stove, Washer, Whirlpool, Window Coverings, Refrigerator |
|
Architectural Style
|
Raised Bungalow |
|
Basement Development
|
Finished |
|
Basement Type
|
N/a (finished) |
|
Construction Style Attachment
|
Detached |
|
Cooling Type
|
Central Air Conditioning |
|
Exterior Finish
|
Brick |
|
Flooring Type
|
Laminate, Tile |
|
Heating Fuel
|
Natural Gas |
|
Heating Type
|
Forced Air |
|
Stories Total
|
1 |
|
Size Interior
|
0 - 699 Ft2 |
|
Type
|
House |
|
Utility Water
|
Municipal Water |
Parking
Land
|
Acreage
|
No |
|
Sewer
|
Sanitary Sewer |
Rooms
| Level |
Type |
Length |
Width |
Dimensions |
|
Basement |
Recreational, Games Room |
3.82 m |
3.3 m |
3.82 m x 3.3 m |
|
Basement |
Kitchen |
2.7 m |
2.64 m |
2.7 m x 2.64 m |
|
Basement |
Bedroom |
3.98 m |
3.16 m |
3.98 m x 3.16 m |
|
Basement |
Bedroom |
3.4 m |
3.15 m |
3.4 m x 3.15 m |
|
Basement |
Bedroom |
3.07 m |
2.64 m |
3.07 m x 2.64 m |

