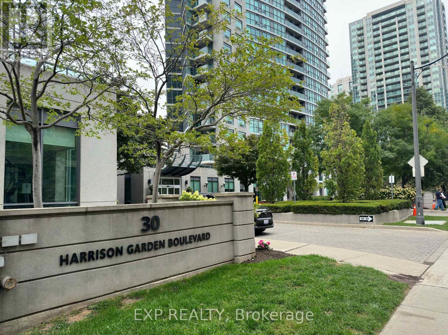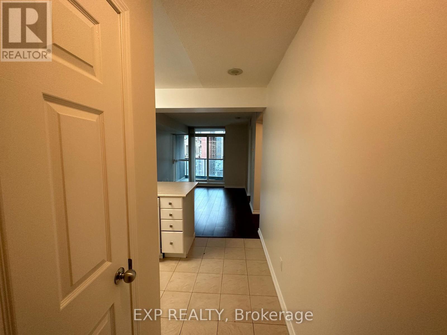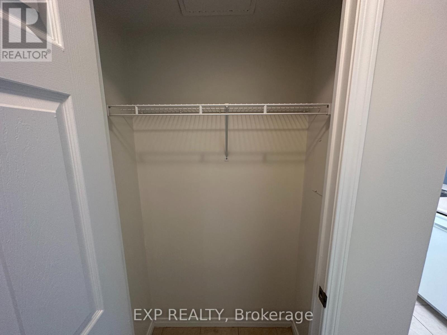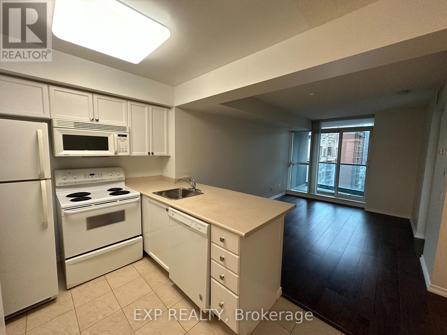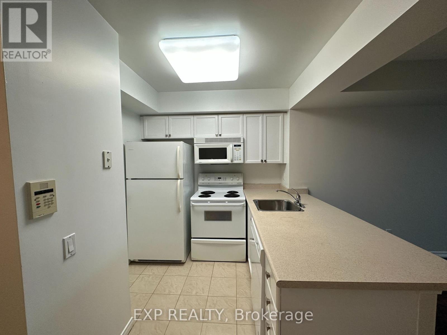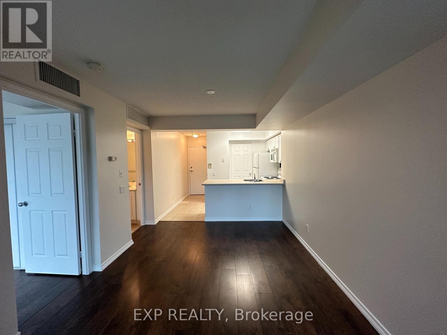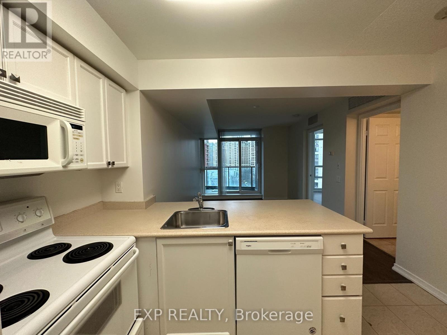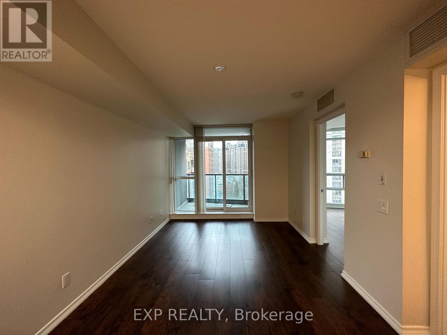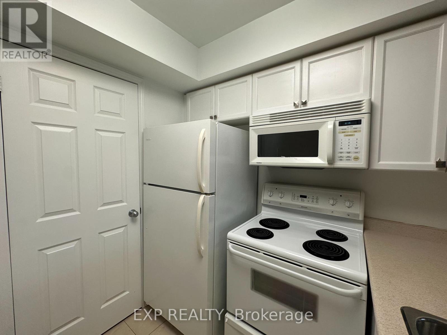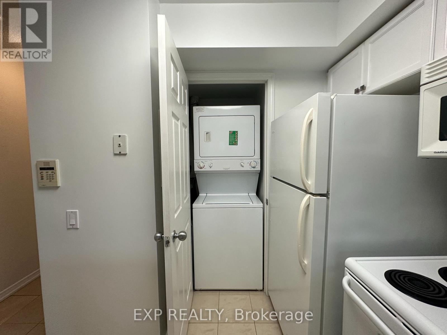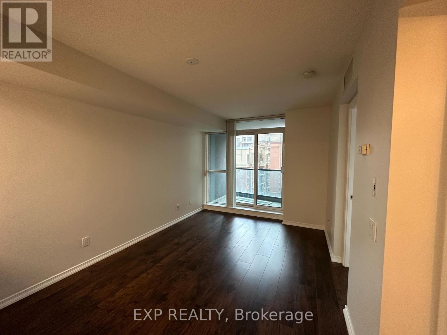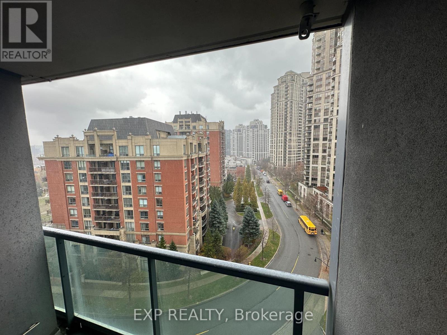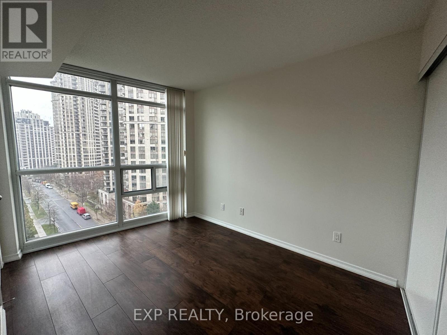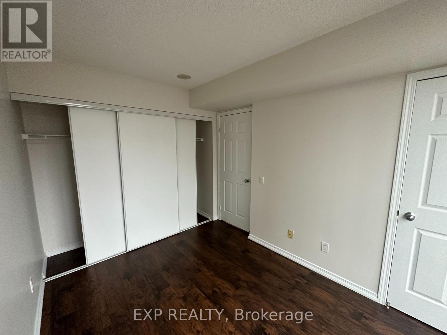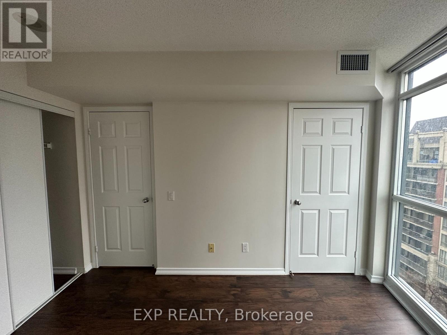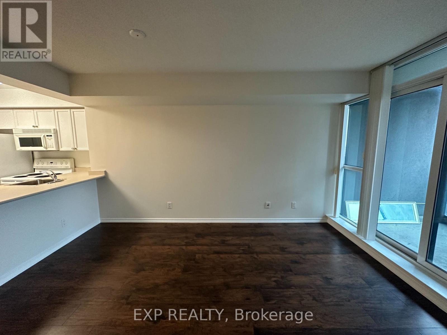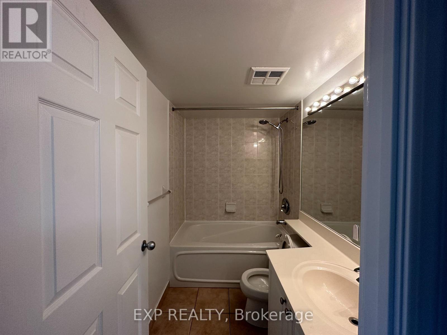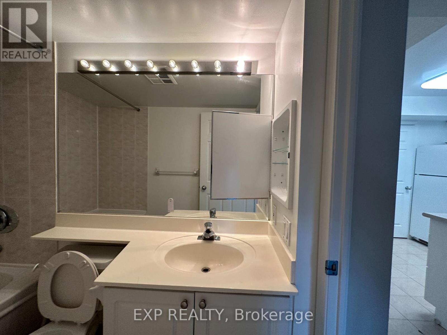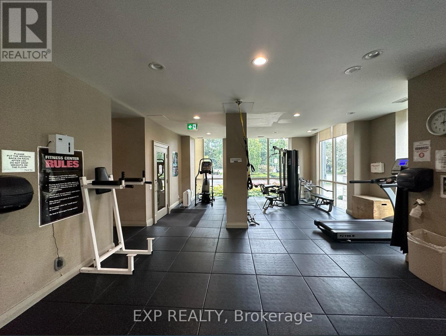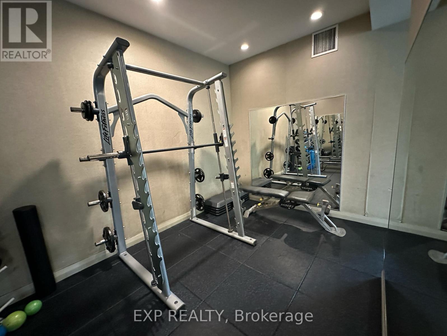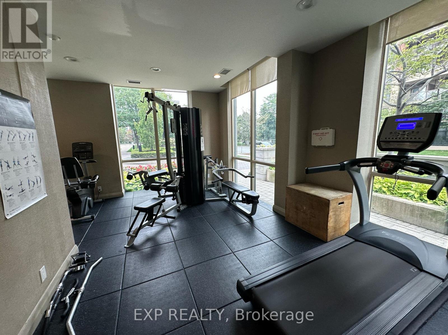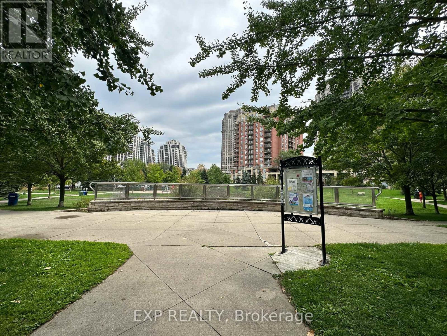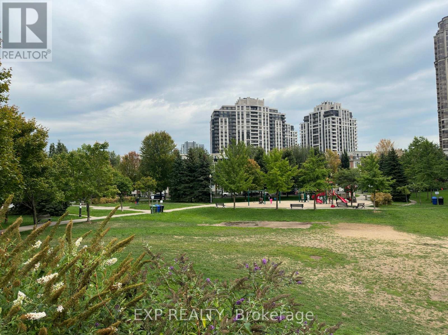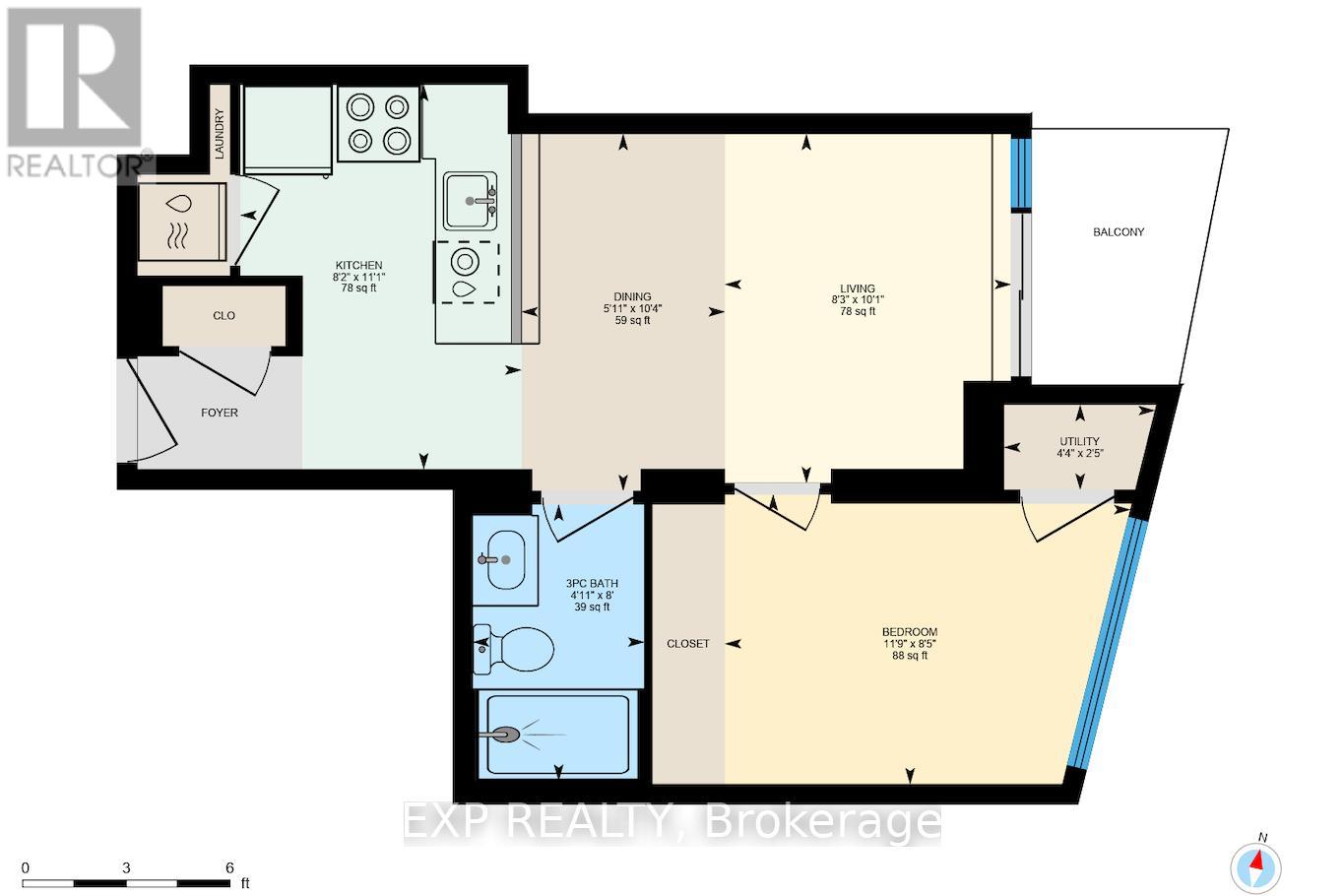1 Bedroom
1 Bathroom
0 - 499 ft2
Central Air Conditioning
Forced Air
$2,180 Monthly
Welcome to Spectrum Condos - North York Living at Its Best! Located in the heart of Willowdale East, Spectrum Residences' South Tower at 30 Harrison Garden Blvd offers unbeatable urban convenience. Just a 6-minute walk to Sheppard-Yonge Subway and steps to parks, cafés, Whole Foods, Longos, restaurants, and shops - everything you need is right at your doorstep. Quick access to Hwy 401/404 makes commuting effortless. This bright 1-bedroom suite features a functional open layout, floor-to-ceiling windows, and a private east-facing balcony with clear views. Includes parking + locker for your convenience. Enjoy top-notch amenities: 24/7 concierge, gym, sauna, party room, BBQ area, guest suites &visitor parking. Perfect for a single professional or couple seeking comfort, style, and convenience in one of North York's most connected communities. (id:63269)
Property Details
|
MLS® Number
|
C12568544 |
|
Property Type
|
Single Family |
|
Community Name
|
Willowdale East |
|
Amenities Near By
|
Hospital, Park, Public Transit, Schools |
|
Community Features
|
Pets Allowed With Restrictions, Community Centre |
|
Features
|
Elevator, Balcony, In Suite Laundry |
|
Parking Space Total
|
1 |
Building
|
Bathroom Total
|
1 |
|
Bedrooms Above Ground
|
1 |
|
Bedrooms Total
|
1 |
|
Amenities
|
Security/concierge, Recreation Centre, Exercise Centre, Party Room, Visitor Parking, Storage - Locker |
|
Appliances
|
Dishwasher, Dryer, Microwave, Stove, Washer, Refrigerator |
|
Basement Type
|
None |
|
Cooling Type
|
Central Air Conditioning |
|
Exterior Finish
|
Brick, Concrete |
|
Fire Protection
|
Alarm System, Security System |
|
Flooring Type
|
Laminate, Tile |
|
Heating Fuel
|
Natural Gas |
|
Heating Type
|
Forced Air |
|
Size Interior
|
0 - 499 Ft2 |
|
Type
|
Apartment |
Parking
Land
|
Acreage
|
No |
|
Land Amenities
|
Hospital, Park, Public Transit, Schools |
Rooms
| Level |
Type |
Length |
Width |
Dimensions |
|
Main Level |
Primary Bedroom |
3.57 m |
2.56 m |
3.57 m x 2.56 m |
|
Main Level |
Kitchen |
2.66 m |
2.33 m |
2.66 m x 2.33 m |
|
Main Level |
Living Room |
3.74 m |
2.96 m |
3.74 m x 2.96 m |
|
Main Level |
Dining Room |
3.74 m |
2.96 m |
3.74 m x 2.96 m |

