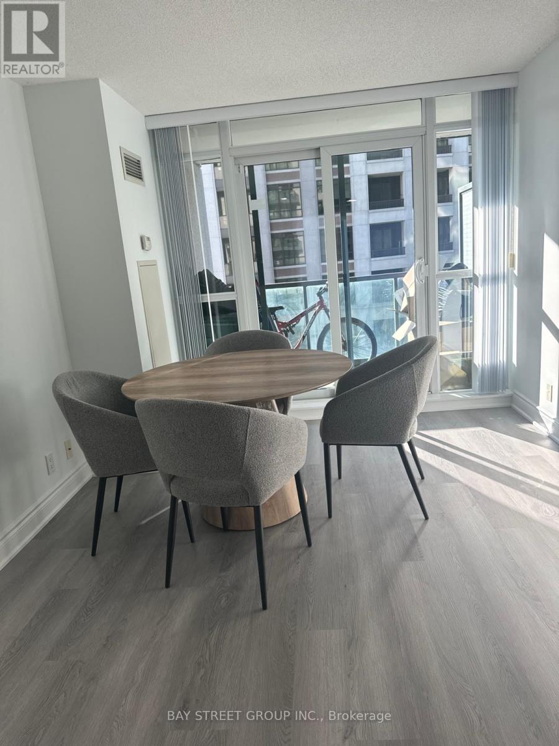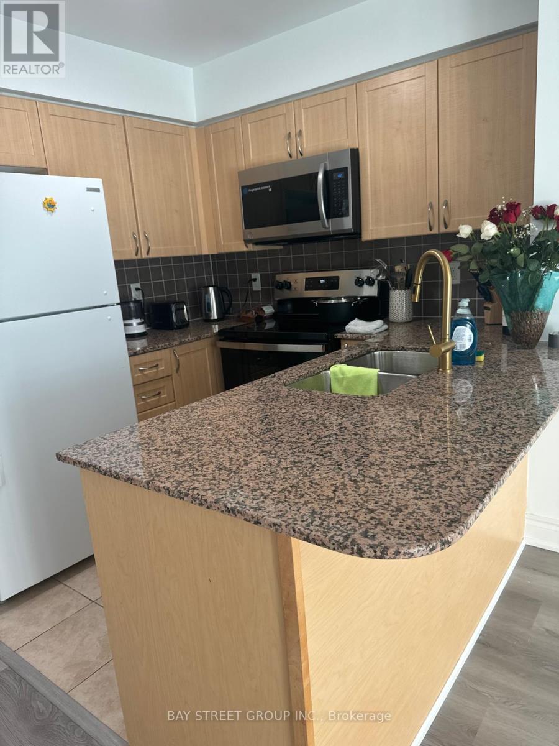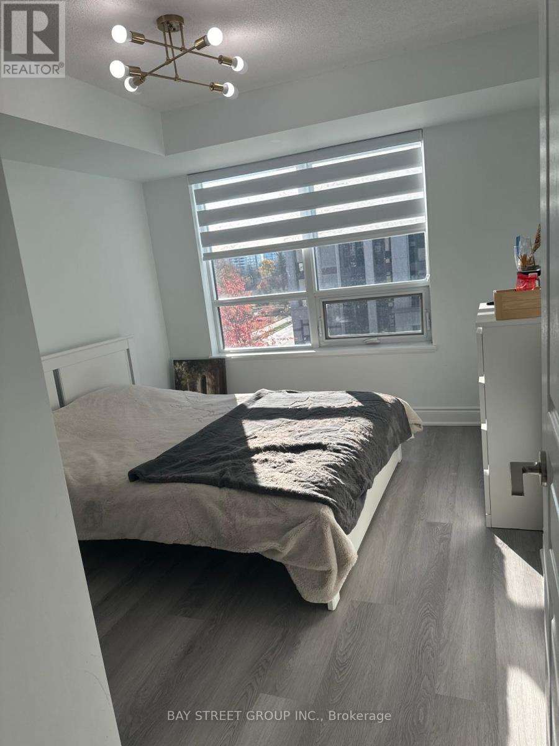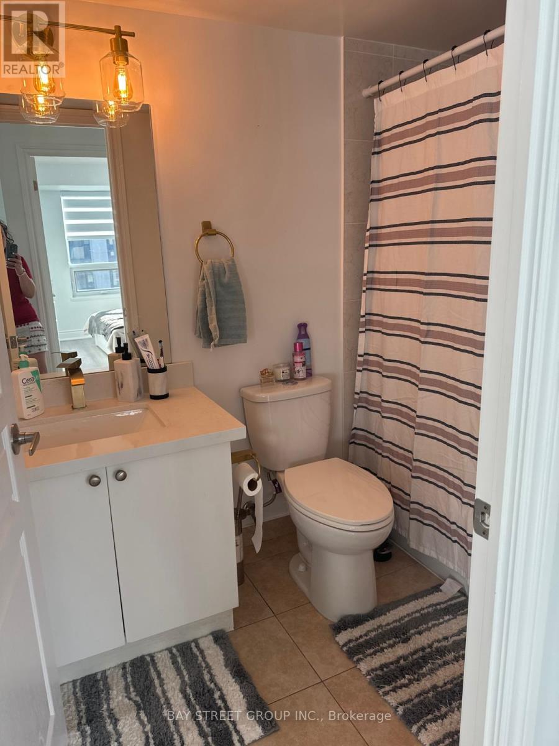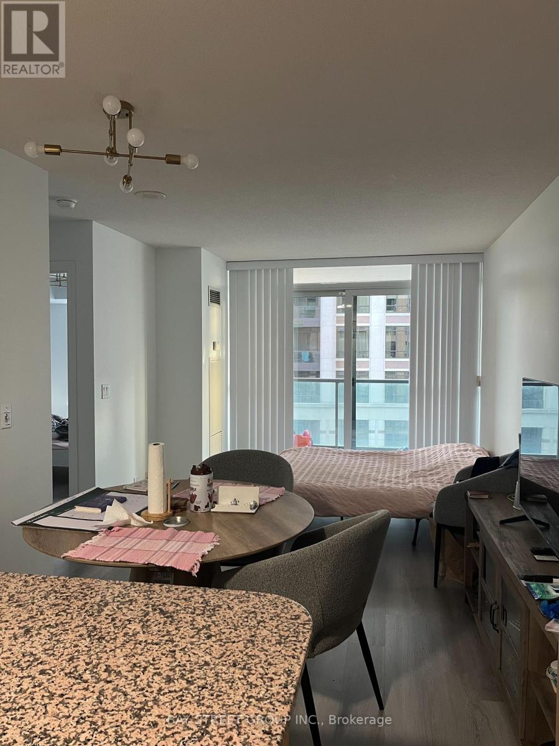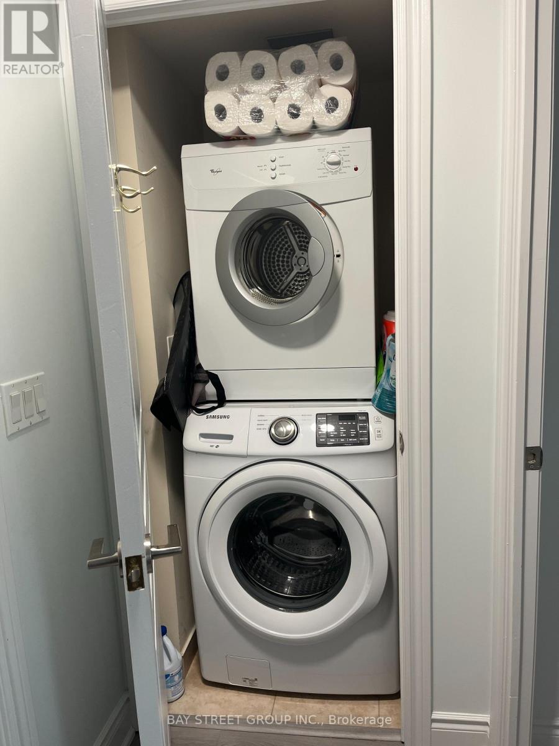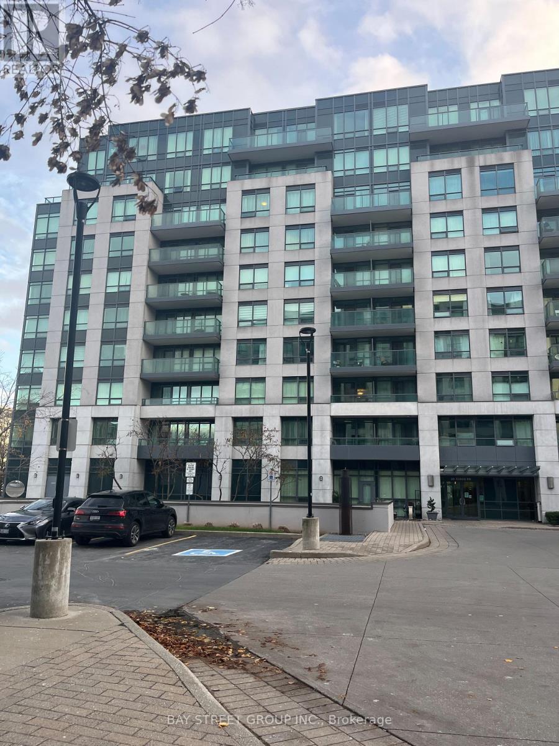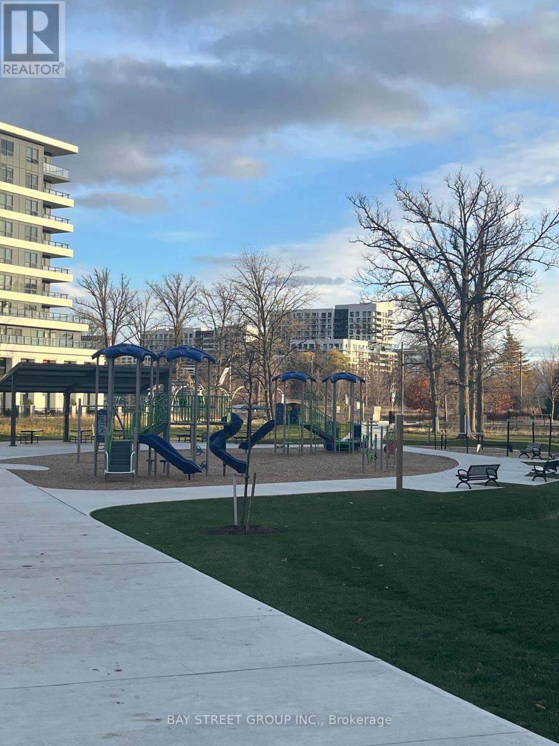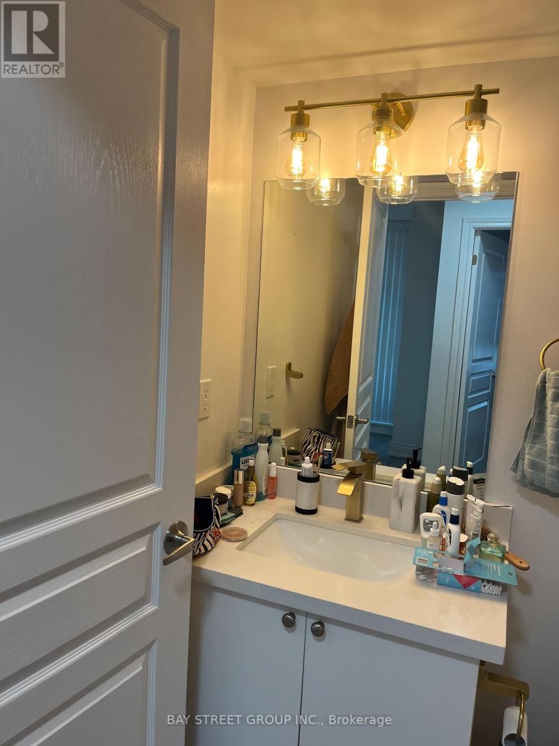505 - 30 Clegg Road Markham, Ontario L6G 0B4
1 Bedroom
1 Bathroom
500 - 599 ft2
Central Air Conditioning
Forced Air
$2,200 MonthlyMaintenance,
$519 Monthly
Maintenance,
$519 MonthlyOpen concept 1-Bedroom apartment in prime location in Markham. South facing unit with lots of natural light. Walking distance to grocery stores, supermarket, plaza, park, Unionville high school, restaurants, shopping, movie theatre, community center, Viva bus at your doorstep, just off Highway 7 and minutes to Highways 407 and 404. Concierge, Gym, swimming pool, sauna, Yoga room and party room. (id:63269)
Property Details
| MLS® Number | N12569944 |
| Property Type | Single Family |
| Community Name | Unionville |
| Community Features | Pets Allowed With Restrictions |
| Features | Balcony |
| Parking Space Total | 1 |
Building
| Bathroom Total | 1 |
| Bedrooms Above Ground | 1 |
| Bedrooms Total | 1 |
| Appliances | Range, Intercom |
| Basement Type | None |
| Cooling Type | Central Air Conditioning |
| Exterior Finish | Brick |
| Flooring Type | Laminate, Ceramic |
| Heating Fuel | Natural Gas |
| Heating Type | Forced Air |
| Size Interior | 500 - 599 Ft2 |
| Type | Apartment |
Parking
| Underground | |
| Garage |
Land
| Acreage | No |
Rooms
| Level | Type | Length | Width | Dimensions |
|---|---|---|---|---|
| Flat | Living Room | 4.97 m | 3.05 m | 4.97 m x 3.05 m |
| Flat | Dining Room | 4.97 m | 3.05 m | 4.97 m x 3.05 m |
| Flat | Kitchen | 2.3 m | 2.44 m | 2.3 m x 2.44 m |
| Flat | Primary Bedroom | 3.23 m | 3.4 m | 3.23 m x 3.4 m |

