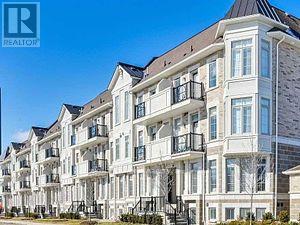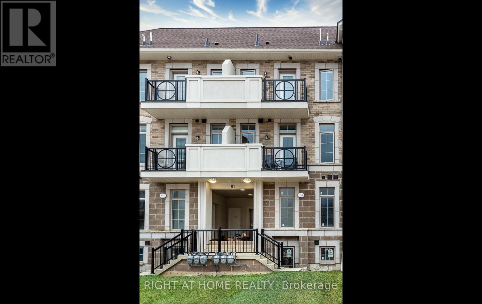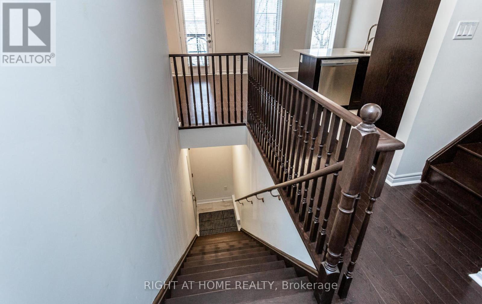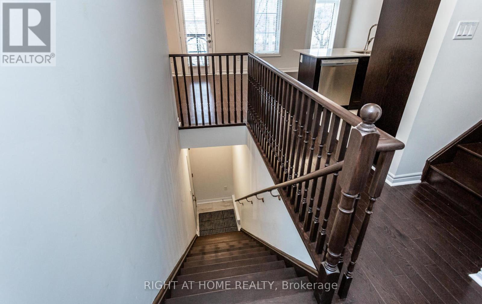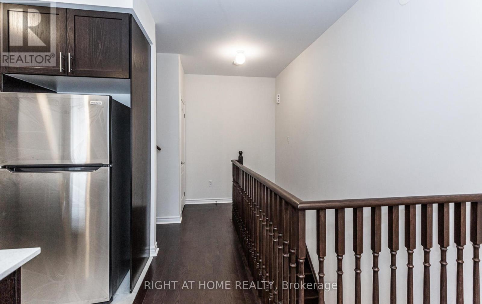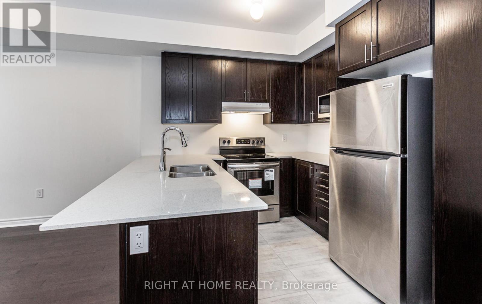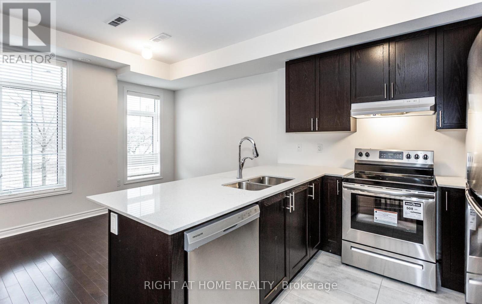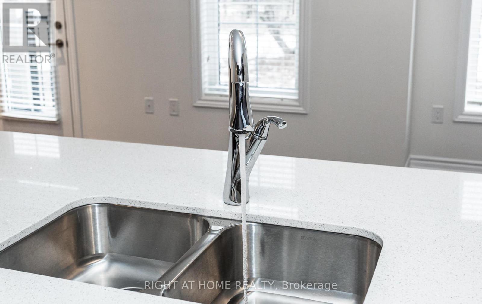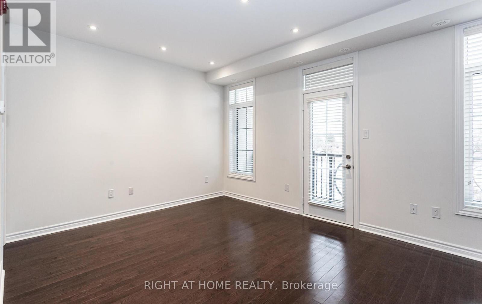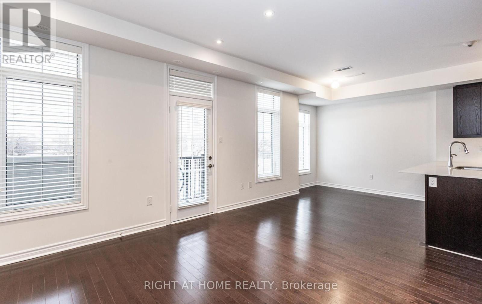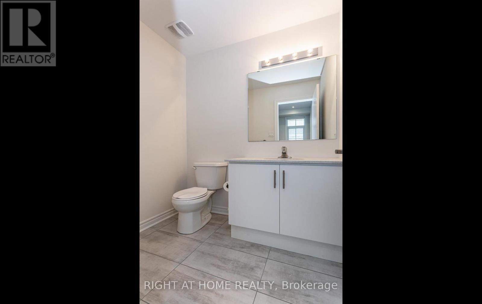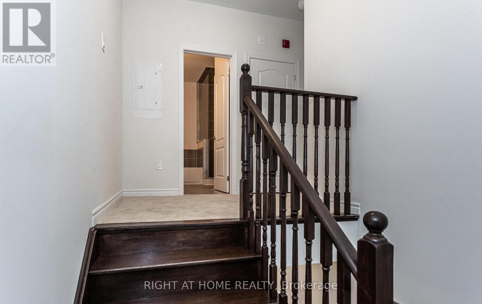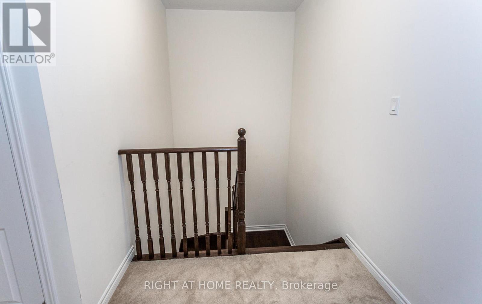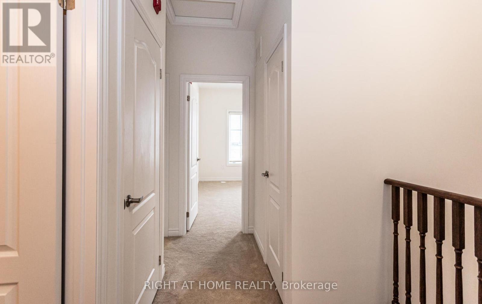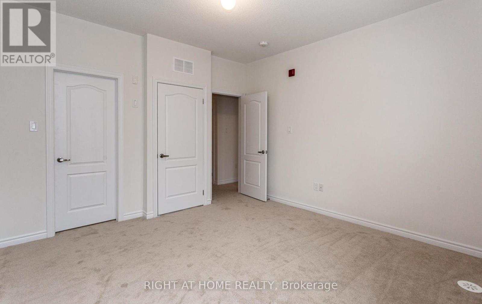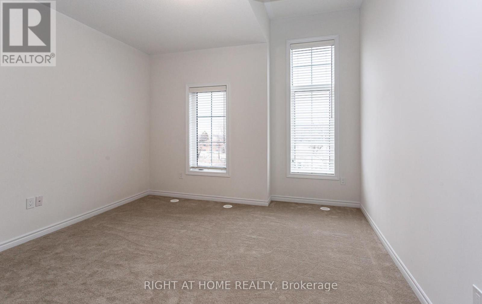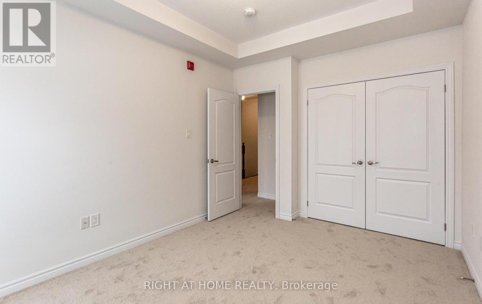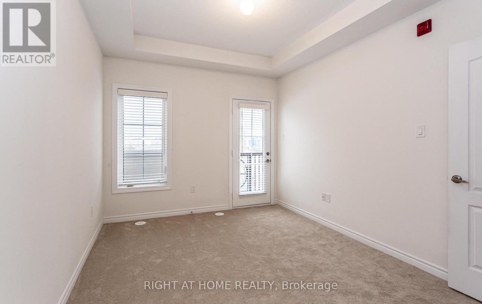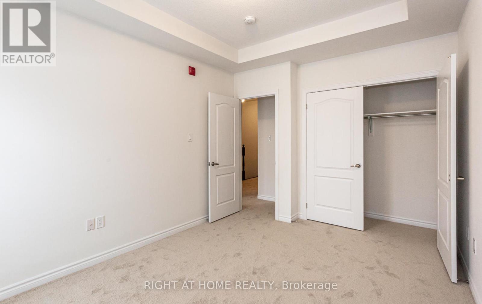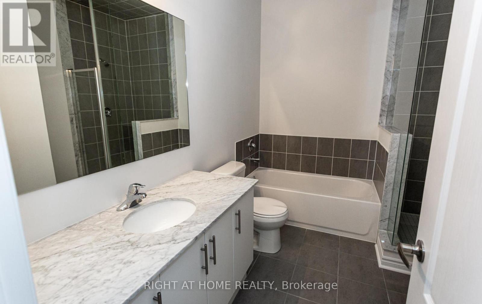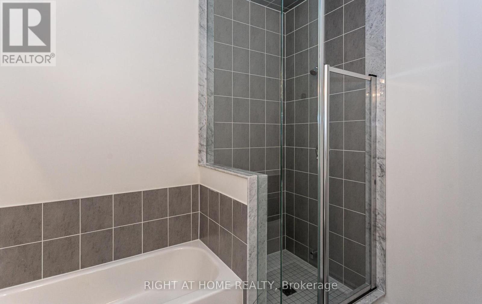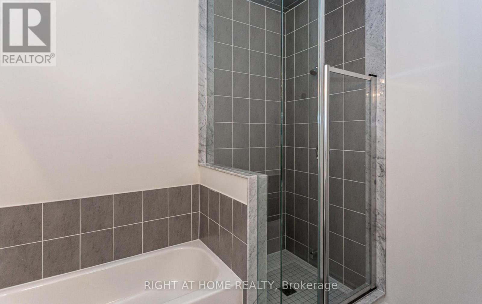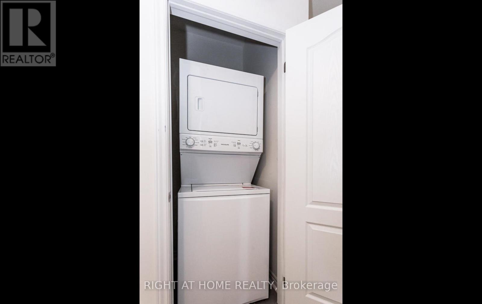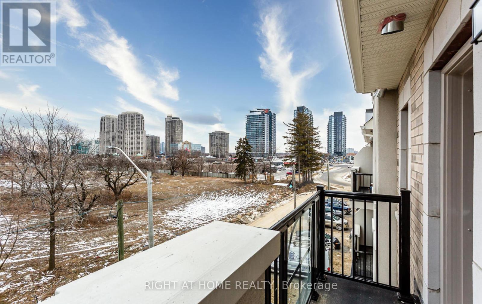2 Bedroom
2 Bathroom
1,200 - 1,399 ft2
Central Air Conditioning
Forced Air
$2,800 Monthly
2 Bedrooms 2 Washrooms Townhome 1335 Sqft Size In Prime Area Of Mississauga.Upgraded Quartz Counter Tops. Upgraded Cabinets Extended Uppers. Two Balconies. 9 Foot Ceilings. Close To 401, 403, 407 & U Of T Campus. Walking Distance To SQ One, Supermarkets, Plazas, Banks, Bus Transit, Schools, Parks. (id:63269)
Property Details
|
MLS® Number
|
W12570214 |
|
Property Type
|
Single Family |
|
Community Name
|
Hurontario |
|
Community Features
|
Pets Not Allowed |
|
Equipment Type
|
Water Heater |
|
Features
|
Balcony |
|
Parking Space Total
|
1 |
|
Rental Equipment Type
|
Water Heater |
Building
|
Bathroom Total
|
2 |
|
Bedrooms Above Ground
|
2 |
|
Bedrooms Total
|
2 |
|
Age
|
0 To 5 Years |
|
Amenities
|
Visitor Parking |
|
Appliances
|
Water Heater, Dryer, Hood Fan, Microwave, Stove, Washer, Refrigerator |
|
Basement Type
|
None |
|
Cooling Type
|
Central Air Conditioning |
|
Exterior Finish
|
Brick |
|
Flooring Type
|
Hardwood, Carpeted, Ceramic |
|
Half Bath Total
|
1 |
|
Heating Fuel
|
Natural Gas |
|
Heating Type
|
Forced Air |
|
Size Interior
|
1,200 - 1,399 Ft2 |
|
Type
|
Row / Townhouse |
Parking
Land
Rooms
| Level |
Type |
Length |
Width |
Dimensions |
|
Main Level |
Living Room |
9.27 m |
3.61 m |
9.27 m x 3.61 m |
|
Main Level |
Dining Room |
2.74 m |
3.9 m |
2.74 m x 3.9 m |
|
Main Level |
Kitchen |
2.74 m |
2.74 m |
2.74 m x 2.74 m |
|
Upper Level |
Primary Bedroom |
4.11 m |
3.05 m |
4.11 m x 3.05 m |
|
Upper Level |
Bedroom |
4.01 m |
3.86 m |
4.01 m x 3.86 m |
|
Upper Level |
Bathroom |
2 m |
2 m |
2 m x 2 m |

