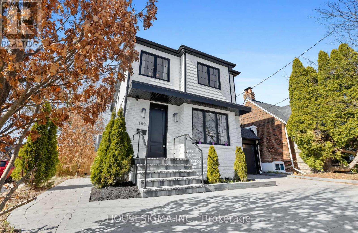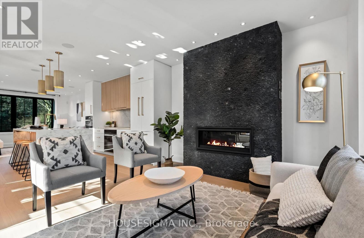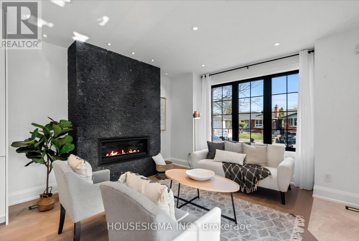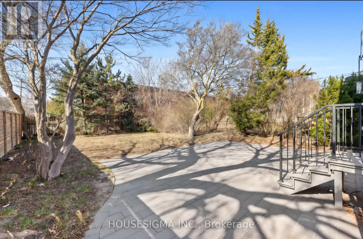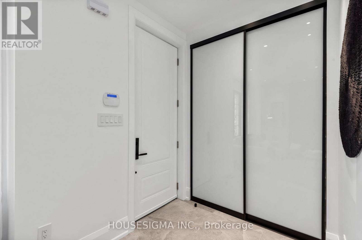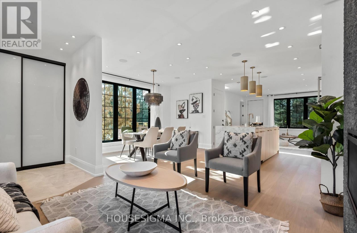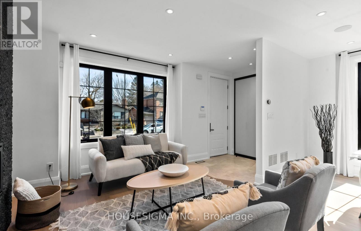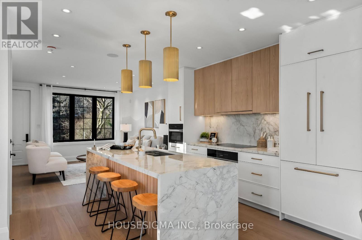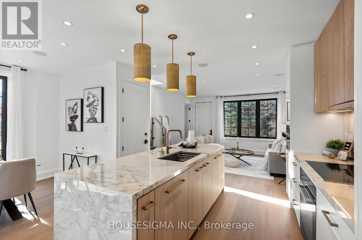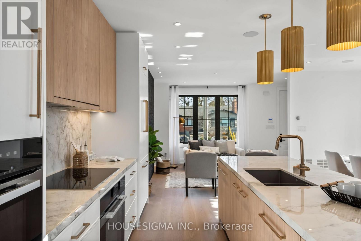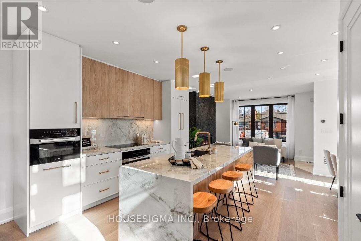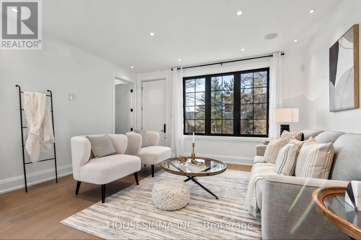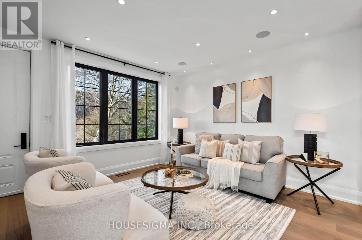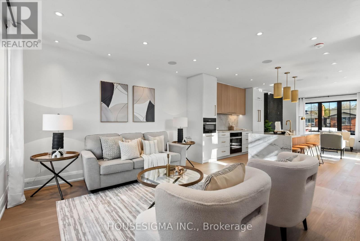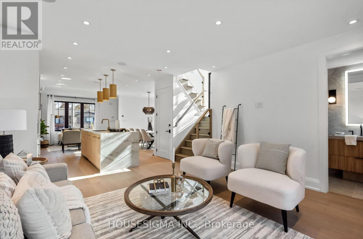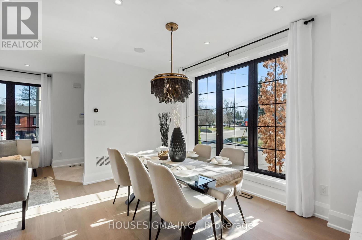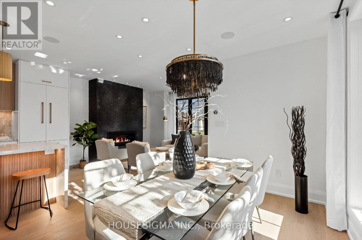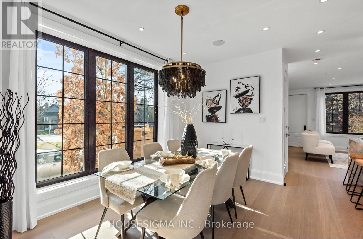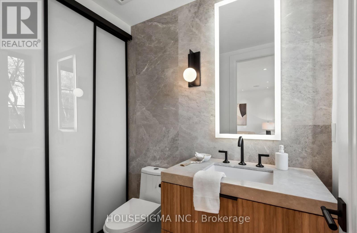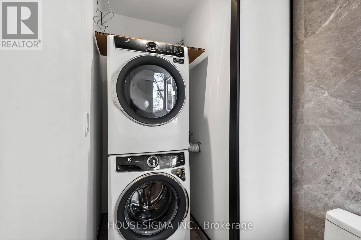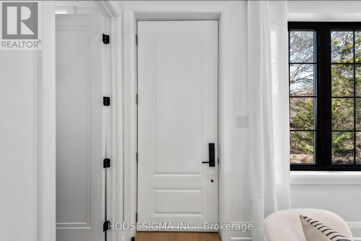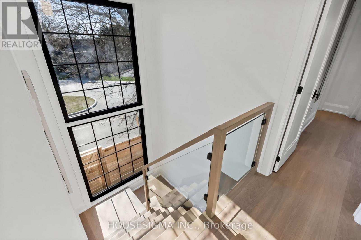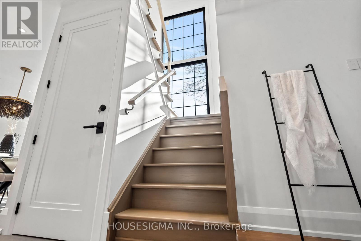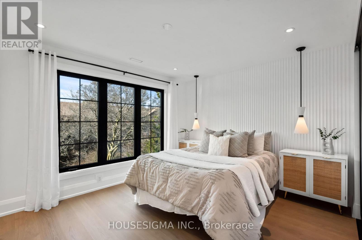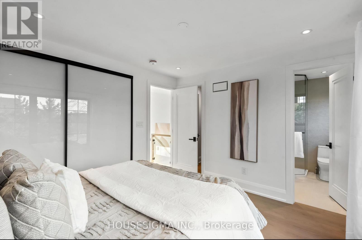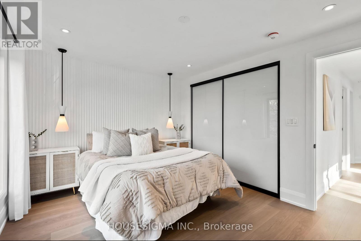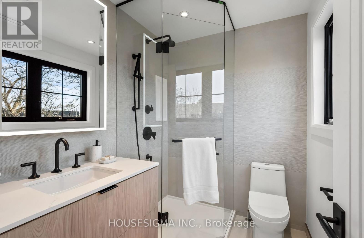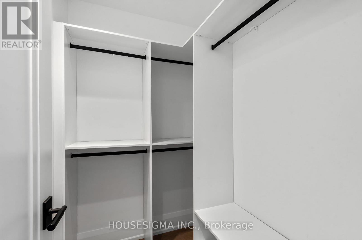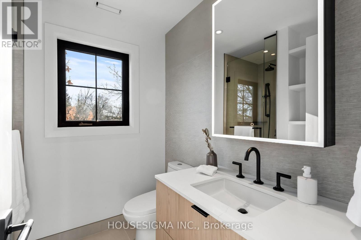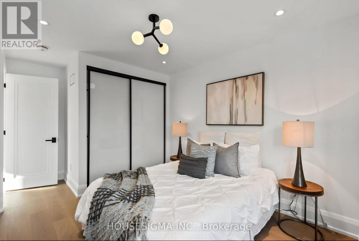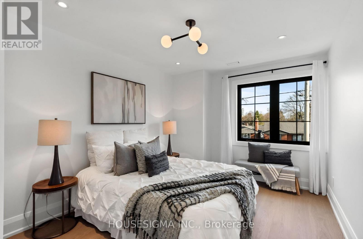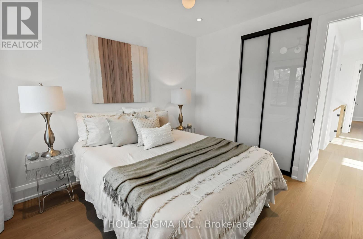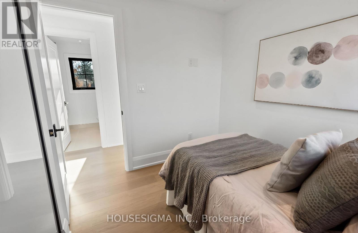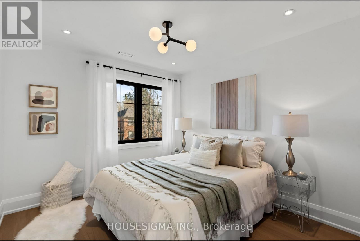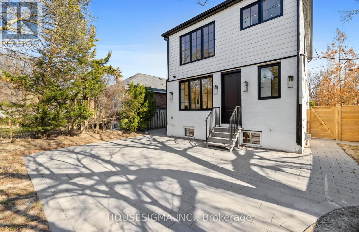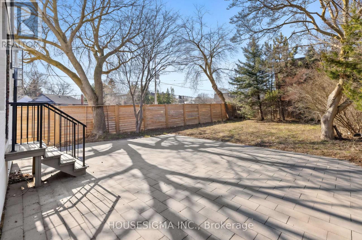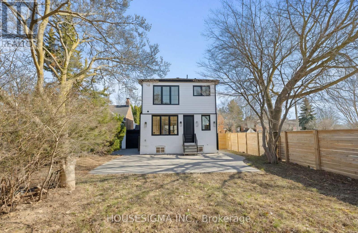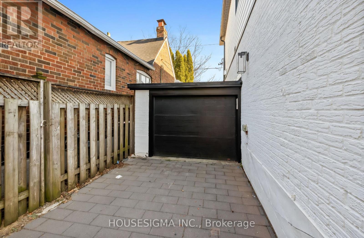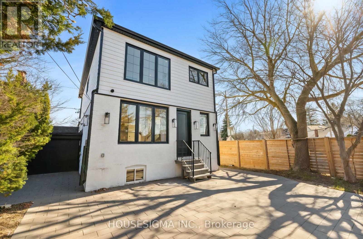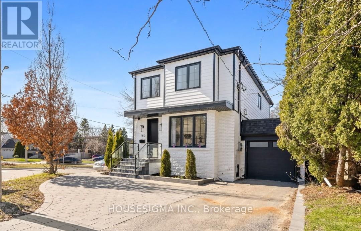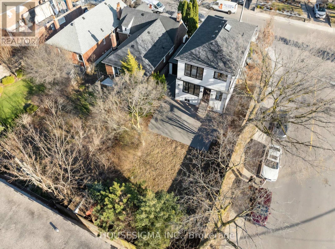4 Bedroom
3 Bathroom
1,500 - 2,000 ft2
Fireplace
Central Air Conditioning
Forced Air
$5,200 Monthly
Be the first to live in this newly built, never-occupied detached home in the O'Connor & Parkview area. The bright and spacious main floor features an open-concept living, dining, and family room. The living room includes a gas fireplace, and the family room opens to a fully fenced backyard. The chef's kitchen showcases high-end appliances, a waterfall marble island, and custom cabinetry. A stylish powder room and tucked-away laundry nook complete the main level. Upstairs offers hardwood throughout, a serene primary suite with a spa-like 3-piece ensuite, a walk-in closet plus an additional double closet. Three generous bedrooms share a modern 3-piece bathroom. Enjoy a fully fenced backyard with paved stone and mature trees. Located on a quiet corner lot within walking distance to schools, parks, shops, cafés, and transit, with quick access to major highways and the downtown core. Available for immediate occupancy. Tenant pays 80% of the total monthly utilities. Two tandem parking spaces included. (id:63269)
Property Details
|
MLS® Number
|
E12570218 |
|
Property Type
|
Single Family |
|
Community Name
|
O'Connor-Parkview |
|
Features
|
Carpet Free, Sump Pump |
|
Parking Space Total
|
2 |
Building
|
Bathroom Total
|
3 |
|
Bedrooms Above Ground
|
4 |
|
Bedrooms Total
|
4 |
|
Amenities
|
Fireplace(s) |
|
Appliances
|
Oven - Built-in, Range, Water Heater - Tankless, Dishwasher, Dryer, Microwave, Oven, Washer, Refrigerator |
|
Basement Features
|
Apartment In Basement |
|
Basement Type
|
N/a |
|
Construction Style Attachment
|
Detached |
|
Cooling Type
|
Central Air Conditioning |
|
Exterior Finish
|
Brick |
|
Fireplace Present
|
Yes |
|
Flooring Type
|
Hardwood |
|
Foundation Type
|
Concrete, Block |
|
Half Bath Total
|
1 |
|
Heating Fuel
|
Natural Gas |
|
Heating Type
|
Forced Air |
|
Stories Total
|
2 |
|
Size Interior
|
1,500 - 2,000 Ft2 |
|
Type
|
House |
|
Utility Water
|
Municipal Water |
Parking
Land
|
Acreage
|
No |
|
Sewer
|
Sanitary Sewer |
|
Size Depth
|
117 Ft |
|
Size Frontage
|
34 Ft ,9 In |
|
Size Irregular
|
34.8 X 117 Ft |
|
Size Total Text
|
34.8 X 117 Ft |
Rooms
| Level |
Type |
Length |
Width |
Dimensions |
|
Second Level |
Primary Bedroom |
3.8 m |
3.21 m |
3.8 m x 3.21 m |
|
Second Level |
Bedroom 2 |
2.76 m |
2.59 m |
2.76 m x 2.59 m |
|
Second Level |
Bedroom 3 |
4.98 m |
3.01 m |
4.98 m x 3.01 m |
|
Second Level |
Bedroom 4 |
3.21 m |
2.98 m |
3.21 m x 2.98 m |
|
Main Level |
Living Room |
3.84 m |
3.77 m |
3.84 m x 3.77 m |
|
Main Level |
Kitchen |
3.88 m |
3.77 m |
3.88 m x 3.77 m |
|
Main Level |
Dining Room |
3.87 m |
3.23 m |
3.87 m x 3.23 m |
|
Main Level |
Family Room |
4.36 m |
3.89 m |
4.36 m x 3.89 m |
|
Other |
Bathroom |
|
|
Measurements not available |
|
Other |
Bathroom |
|
|
Measurements not available |
|
Other |
Bathroom |
|
|
Measurements not available |


