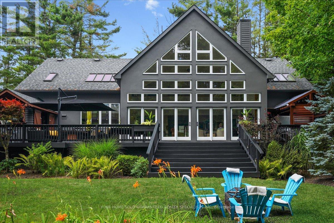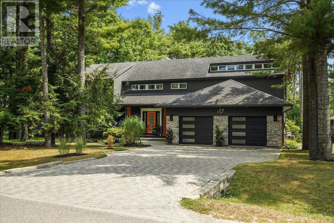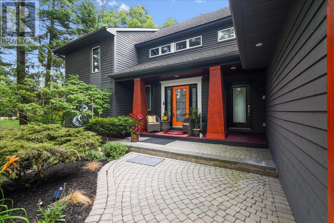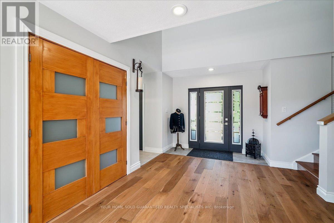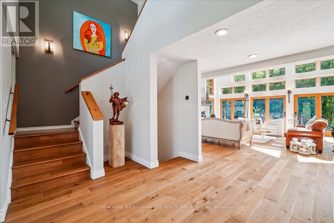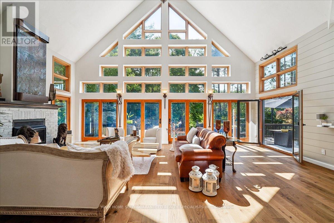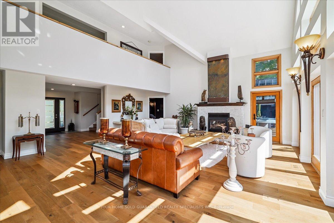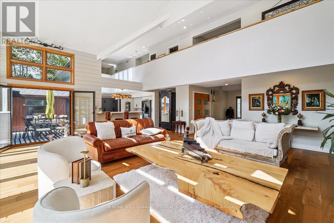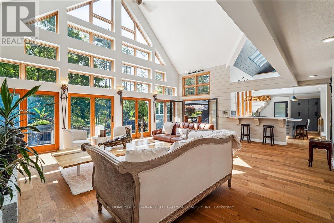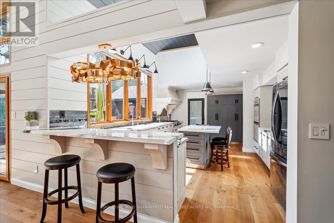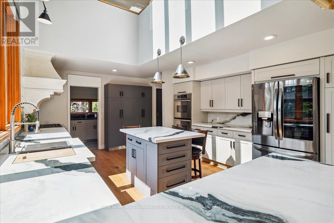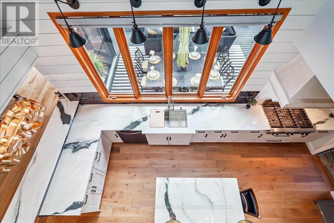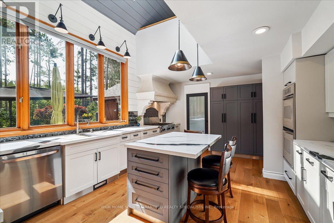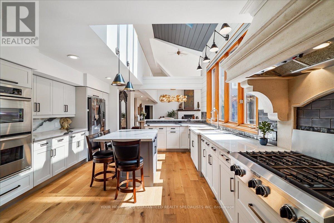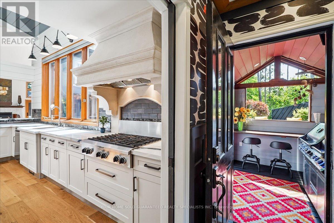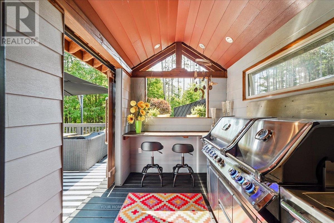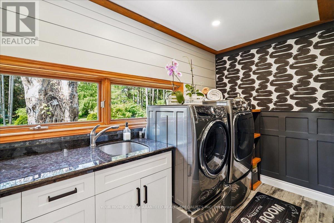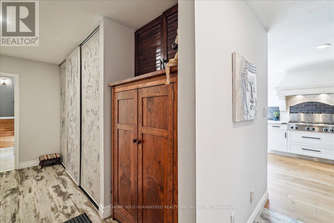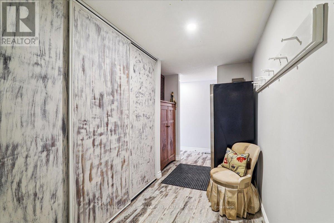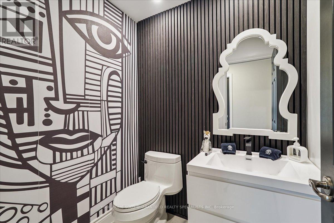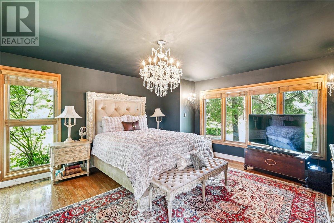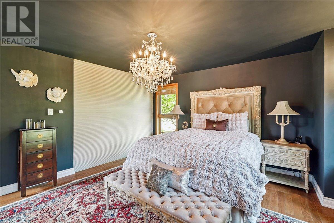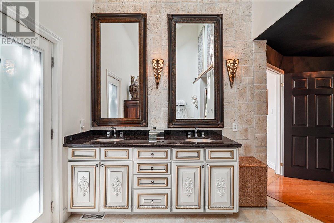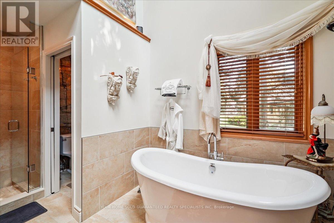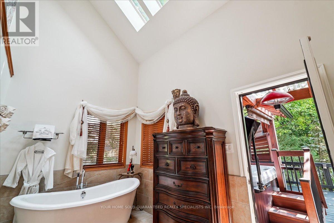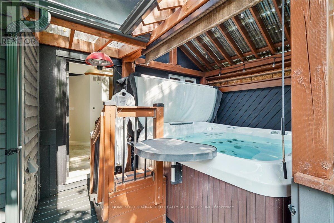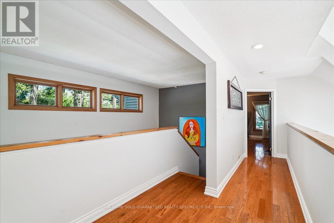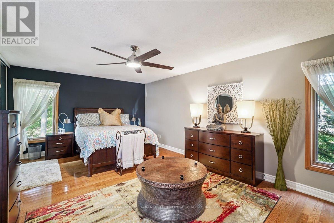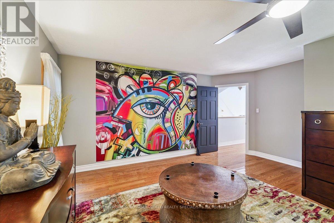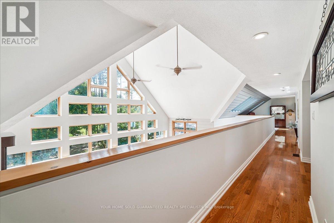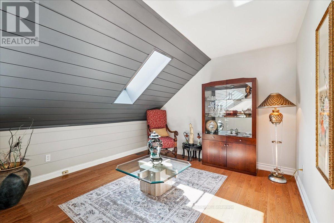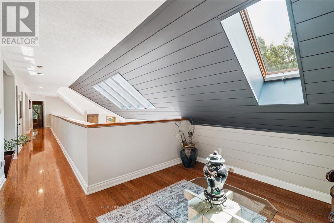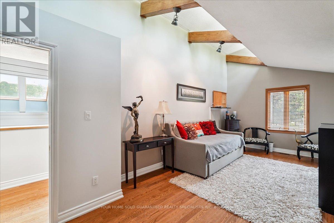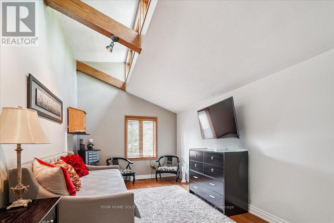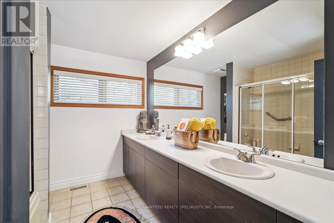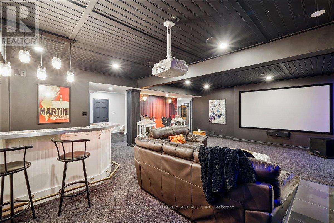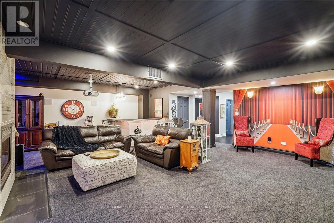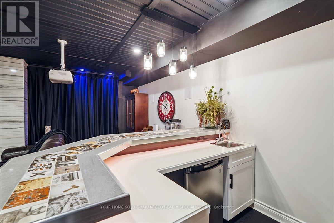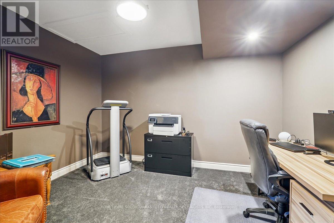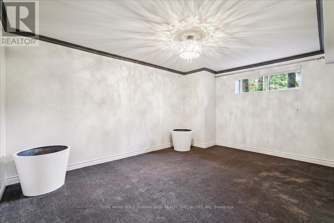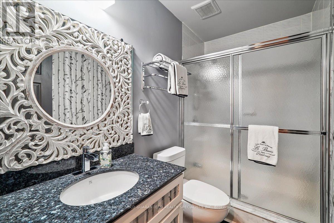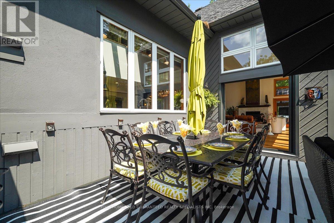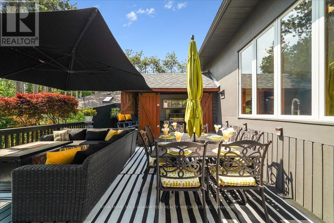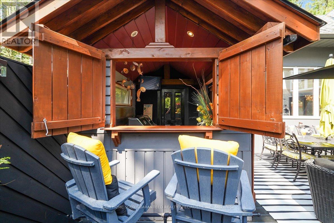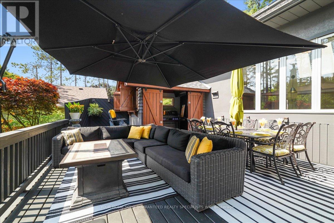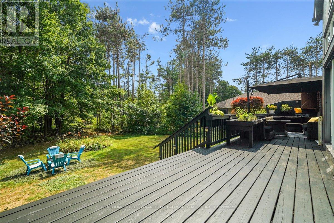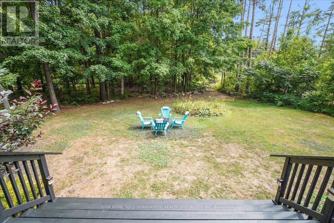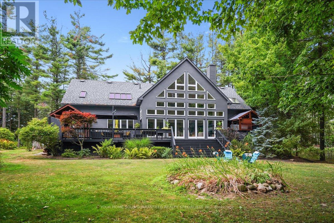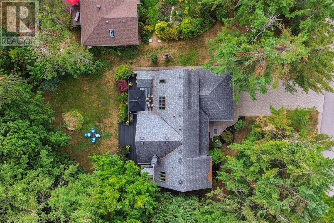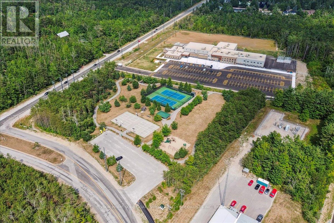5 Bedroom
4 Bathroom
3,000 - 3,500 ft2
Fireplace
Central Air Conditioning
Forced Air
$1,449,000
Nestled on prestigious Highland Drive in Oro-Medonte, this custom-built luxury home showcases exceptional design and upgrades throughout. Step into the stunning living room where Italian designer lighting highlights a breathtaking cathedral ceilings showcasing the floor to ceiling windows. The six-foot slate waterfall feature rising above the Napoleon gas fireplace give you in the living room provides the tranquility needed after a long day at work. The heart of the home continues into the gourmet kitchen, fully upgraded in 2022 with Sinterstone countertops, a custom hood fan, KitchenAid gas cooktop with double oven, and LG fridge and dishwasher, complemented by a statement breakfast bar light. The main floor also features a remodelled powder room (2025) and brand-new engineered oak hardwood flooring throughout. The luxurious primary suite on the main floor is a true retreat with a dramatic 30-foot limestone wall in the master ensuite and a private enclosed six-person Jacuzzi with jets and shoulder massage, offering direct ensuite access. The lower level is designed for entertainment with a custom theatre room complete with Brand new projector (2025) and screen, cozy Napoleon fireplace, and pet-proof carpet (2020) You have 2 additional bedrooms, a massive storage area and cold room! Outdoor living is equally impressive with approximately 1,800 sq. ft. of deck space and an enclosed BBQ room featuring a top-of-the-line Napoleon grill with gas, infrared, and smoker options. Additional updates include upgraded frosted glass interior doors, garage doors (2020), exterior vinyl siding and stone veneer (2020), washer and dryer (2023). Outdoor enthusiasts will love the nearby hiking trails, ski hills, basketball and tennis courts, along with a family-friendly park for the kids,PLUS brand new school is a hop skip and a jump away! This one-of-a-kind custom home combines luxury, functionality, serenity and year-round entertaining in the prestigious Horseshoe Valley community. (id:63269)
Open House
This property has open houses!
Starts at:
2:00 pm
Ends at:
4:00 pm
Starts at:
2:00 pm
Ends at:
4:00 pm
Property Details
|
MLS® Number
|
S12547666 |
|
Property Type
|
Single Family |
|
Community Name
|
Horseshoe Valley |
|
Amenities Near By
|
Golf Nearby |
|
Community Features
|
School Bus |
|
Features
|
Level Lot, Wooded Area, Irregular Lot Size, Dry, Level, Sump Pump |
|
Parking Space Total
|
7 |
Building
|
Bathroom Total
|
4 |
|
Bedrooms Above Ground
|
3 |
|
Bedrooms Below Ground
|
2 |
|
Bedrooms Total
|
5 |
|
Age
|
31 To 50 Years |
|
Amenities
|
Fireplace(s) |
|
Appliances
|
Water Meter, Garage Door Opener Remote(s), Central Vacuum, Water Heater, Oven - Built-in, Range, Cooktop, Dishwasher, Freezer, Oven, Refrigerator |
|
Basement Development
|
Finished |
|
Basement Type
|
Full (finished) |
|
Construction Style Attachment
|
Detached |
|
Cooling Type
|
Central Air Conditioning |
|
Exterior Finish
|
Stucco, Vinyl Siding |
|
Fireplace Present
|
Yes |
|
Fireplace Total
|
2 |
|
Foundation Type
|
Poured Concrete |
|
Half Bath Total
|
1 |
|
Heating Fuel
|
Natural Gas |
|
Heating Type
|
Forced Air |
|
Stories Total
|
2 |
|
Size Interior
|
3,000 - 3,500 Ft2 |
|
Type
|
House |
|
Utility Water
|
Municipal Water |
Parking
Land
|
Acreage
|
No |
|
Land Amenities
|
Golf Nearby |
|
Sewer
|
Septic System |
|
Size Depth
|
170 Ft |
|
Size Frontage
|
125 Ft |
|
Size Irregular
|
125 X 170 Ft ; 151.43 X73.19 X 52.71 X 170.65 X 77.26 |
|
Size Total Text
|
125 X 170 Ft ; 151.43 X73.19 X 52.71 X 170.65 X 77.26|1/2 - 1.99 Acres |
|
Zoning Description
|
Residential |
Rooms
| Level |
Type |
Length |
Width |
Dimensions |
|
Second Level |
Bedroom 3 |
6.06 m |
4.84 m |
6.06 m x 4.84 m |
|
Second Level |
Loft |
3.53 m |
2.79 m |
3.53 m x 2.79 m |
|
Second Level |
Bathroom |
3.18 m |
2.57 m |
3.18 m x 2.57 m |
|
Second Level |
Bedroom 2 |
6.74 m |
3.2 m |
6.74 m x 3.2 m |
|
Basement |
Media |
7.99 m |
6.74 m |
7.99 m x 6.74 m |
|
Basement |
Bedroom 4 |
5.25 m |
3.69 m |
5.25 m x 3.69 m |
|
Basement |
Bedroom 5 |
3.84 m |
3.61 m |
3.84 m x 3.61 m |
|
Basement |
Utility Room |
8.79 m |
6.31 m |
8.79 m x 6.31 m |
|
Basement |
Cold Room |
|
|
Measurements not available |
|
Main Level |
Primary Bedroom |
4.51 m |
4.74 m |
4.51 m x 4.74 m |
|
Main Level |
Great Room |
6.78 m |
5.63 m |
6.78 m x 5.63 m |
|
Main Level |
Dining Room |
7.09 m |
2.69 m |
7.09 m x 2.69 m |
|
Main Level |
Kitchen |
4.19 m |
5.65 m |
4.19 m x 5.65 m |
|
Main Level |
Mud Room |
2.69 m |
1.52 m |
2.69 m x 1.52 m |
|
Main Level |
Laundry Room |
4.1 m |
1.76 m |
4.1 m x 1.76 m |
|
Main Level |
Bathroom |
4.11 m |
4.11 m |
4.11 m x 4.11 m |
|
Main Level |
Bathroom |
1.48 m |
1.74 m |
1.48 m x 1.74 m |
Utilities
|
Cable
|
Installed |
|
Electricity
|
Installed |

