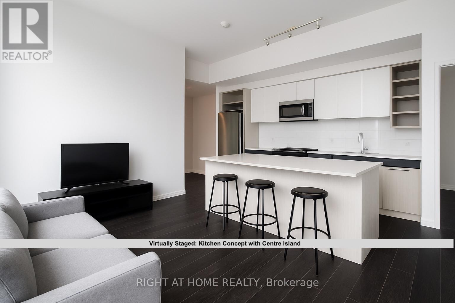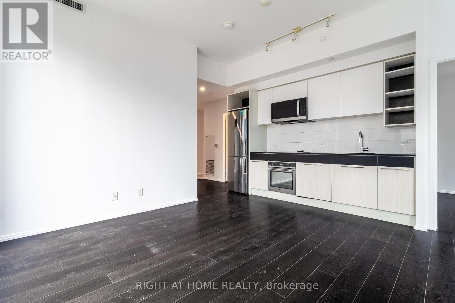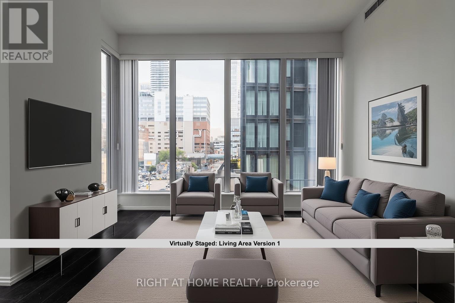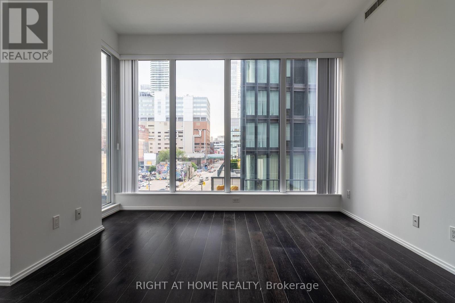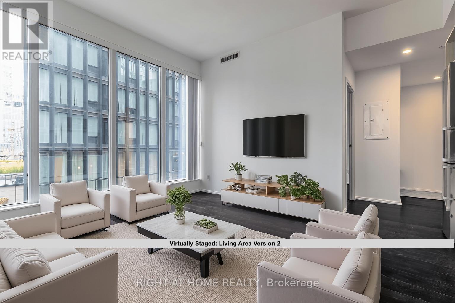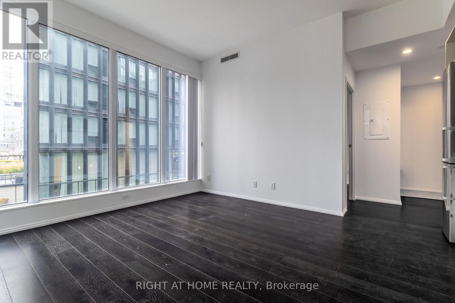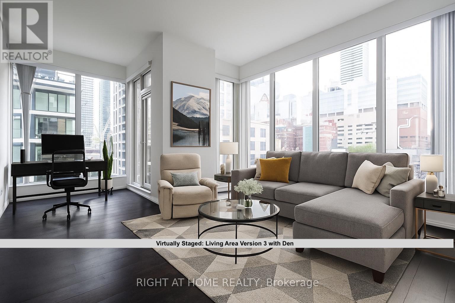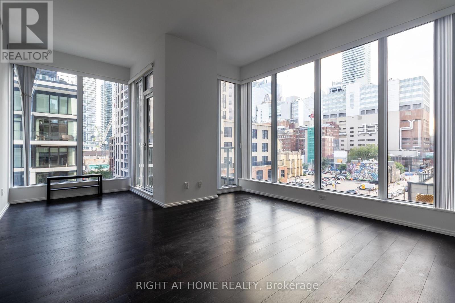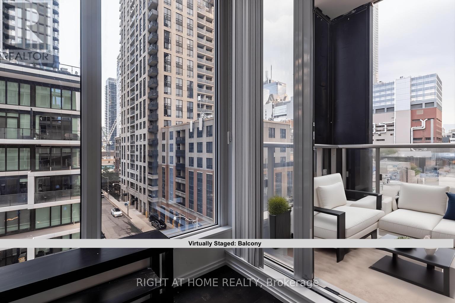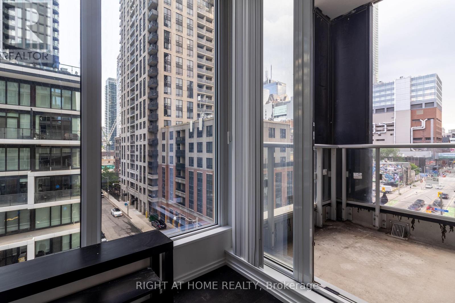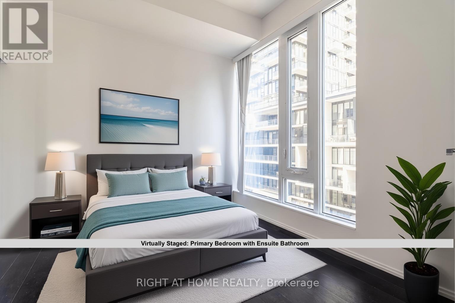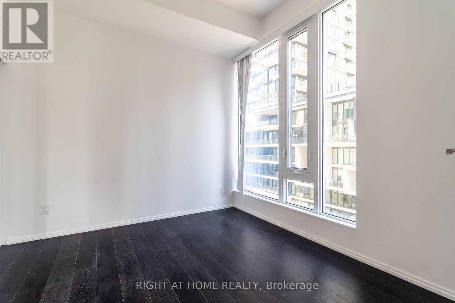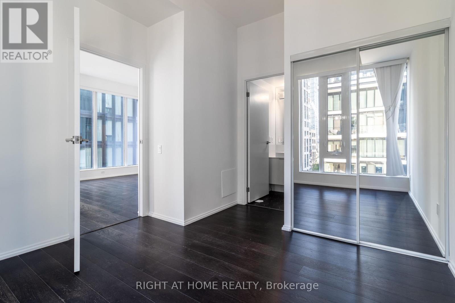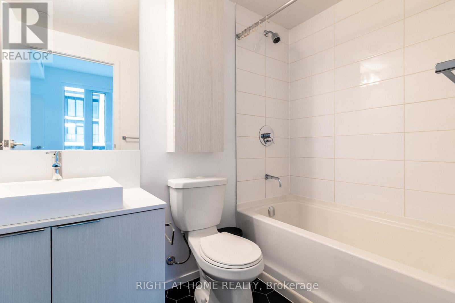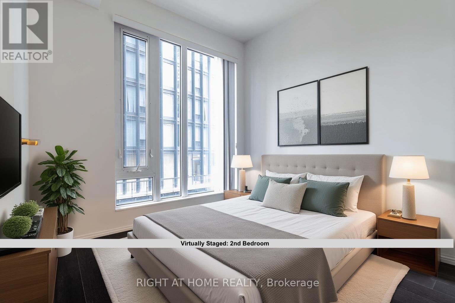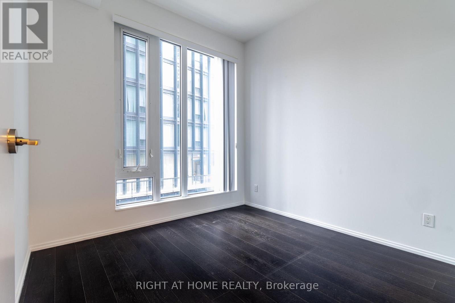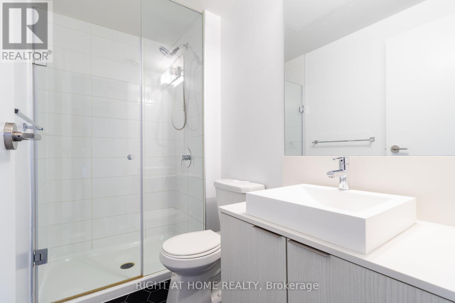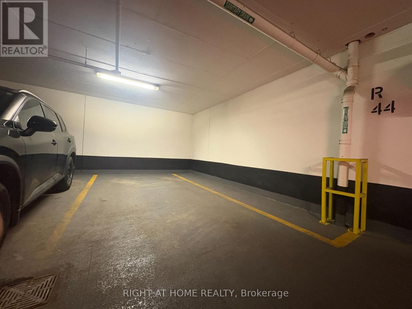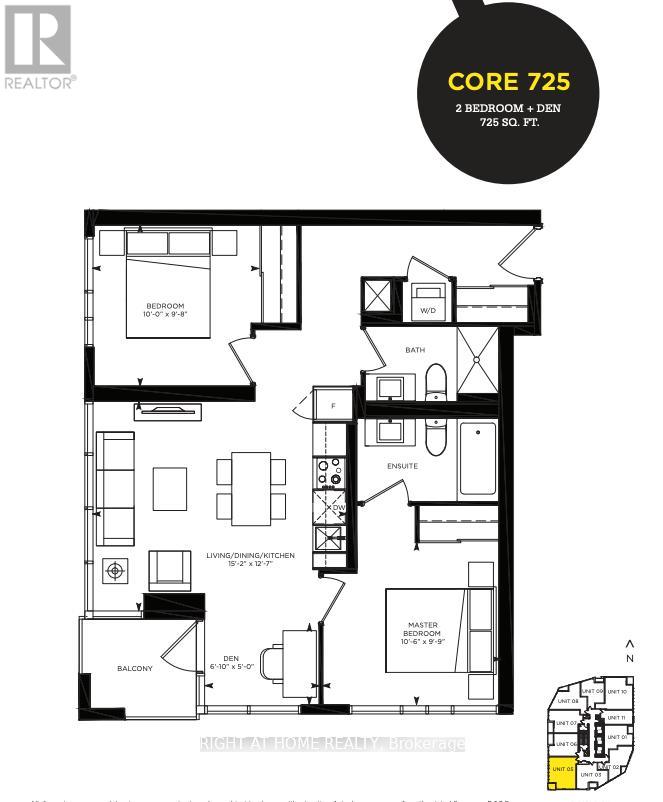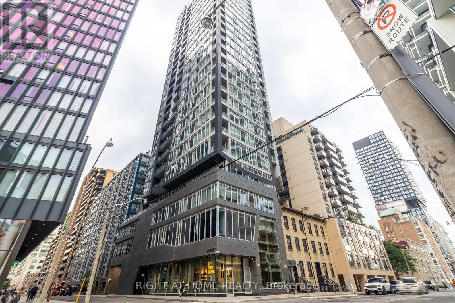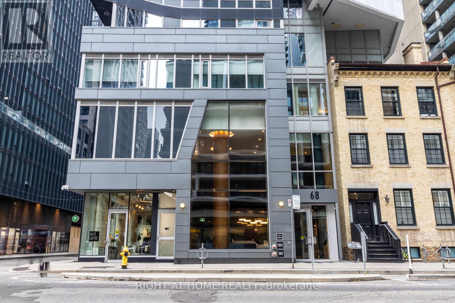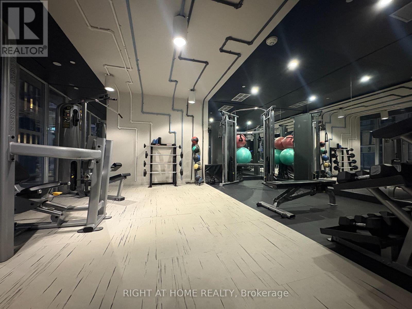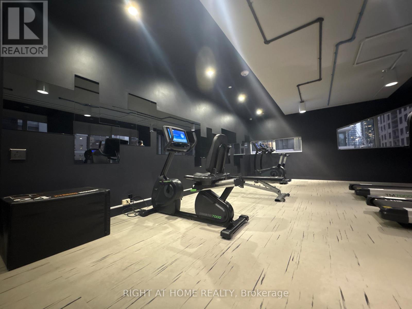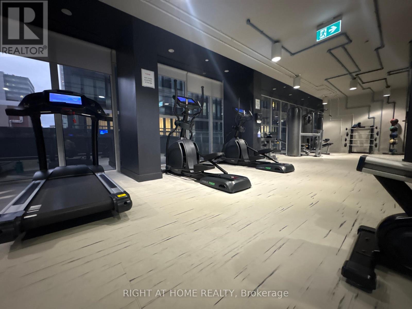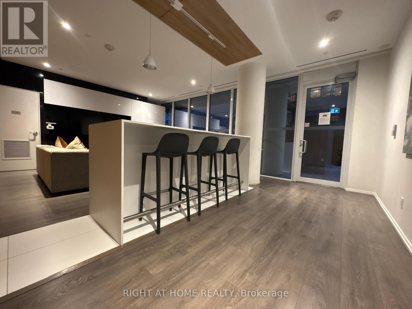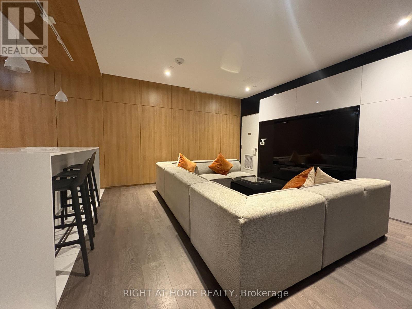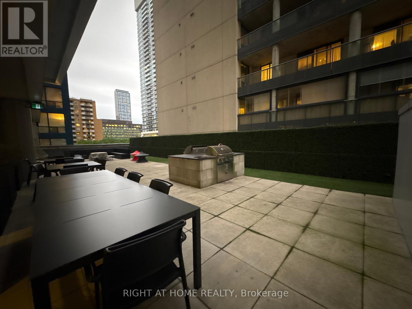503 - 68 Shuter Street Toronto, Ontario M5B 1B4
$709,999Maintenance, Heat, Water, Common Area Maintenance, Insurance, Parking
$841.96 Monthly
Maintenance, Heat, Water, Common Area Maintenance, Insurance, Parking
$841.96 MonthlyBright and modern 2-bedroom + den / 2 bathroom corner unit with parking and locker! This 725sqft home features floor-to-ceiling windows in both bedrooms + all along the living spaces providing plenty of natural light. Open Balcony with space for a hangout spot. The kitchen has stainless steel appliances and ample storage, with potential to install a kitchen island. In-suite Laundry included. Bedrooms have large closets. Spacious Parking Spot- Enough Room For Car And Bike. Building amenities include a fitness center, guest suites, party/meeting room, concierge, and rooftop terrace with BBQ, games room,. Prime downtown location puts you steps away from Ryerson University, Toronto General Hospital, Eaton Centre, Dundas Square, and Yonge Street shops. Excellent TTC access makes commuting a breeze, and the walk score is exceptionally high, with shops, restaurants, and entertainment right at your doorstep. Ideal for anyone seeking a vibrant urban lifestyle in a well-maintained, modern building. (id:63269)
Property Details
| MLS® Number | C12351676 |
| Property Type | Single Family |
| Community Name | Church-Yonge Corridor |
| Amenities Near By | Park, Place Of Worship, Public Transit, Schools |
| Community Features | Pet Restrictions, Community Centre |
| Features | Balcony, Carpet Free |
| Parking Space Total | 1 |
| View Type | City View |
Building
| Bathroom Total | 2 |
| Bedrooms Above Ground | 2 |
| Bedrooms Below Ground | 1 |
| Bedrooms Total | 3 |
| Amenities | Security/concierge, Exercise Centre, Party Room, Visitor Parking, Storage - Locker |
| Appliances | Dishwasher, Dryer, Microwave, Stove, Washer, Refrigerator |
| Cooling Type | Central Air Conditioning |
| Exterior Finish | Concrete |
| Flooring Type | Hardwood |
| Heating Fuel | Natural Gas |
| Heating Type | Forced Air |
| Size Interior | 700 - 799 Ft2 |
| Type | Apartment |
Parking
| Underground | |
| Garage |
Land
| Acreage | No |
| Land Amenities | Park, Place Of Worship, Public Transit, Schools |
Rooms
| Level | Type | Length | Width | Dimensions |
|---|---|---|---|---|
| Main Level | Living Room | 4.62 m | 3.84 m | 4.62 m x 3.84 m |
| Main Level | Dining Room | 4.62 m | 3.84 m | 4.62 m x 3.84 m |
| Main Level | Bedroom 2 | 3.05 m | 2.97 m | 3.05 m x 2.97 m |
| Main Level | Primary Bedroom | 3.2 m | 2.97 m | 3.2 m x 2.97 m |
| Main Level | Den | 2.08 m | 2.52 m | 2.08 m x 2.52 m |
Contact Us
Contact us for more information

Michael Tam
Broker
www.michaeltamrealty.ca/
www.facebook.com/michaeltamrealty/?modal=admin_todo_tour
www.linkedin.com/in/michael-tam-cpa-ca-04a9175b/
1396 Don Mills Rd Unit B-121
Toronto, Ontario M3B 0A7
(416) 391-3232
(416) 391-0319
www.rightathomerealty.com/

