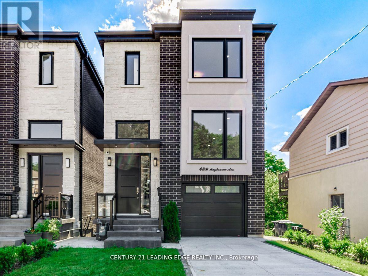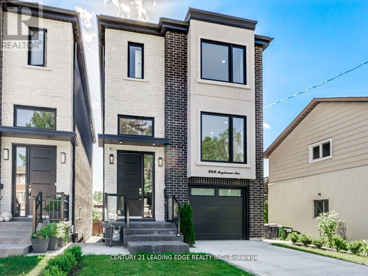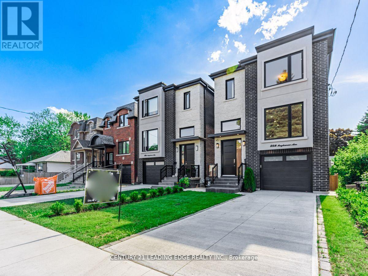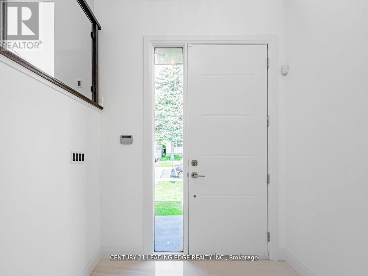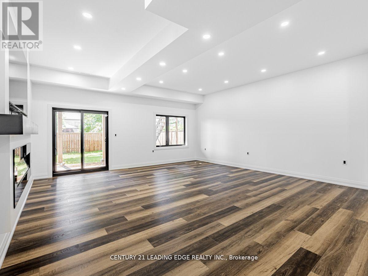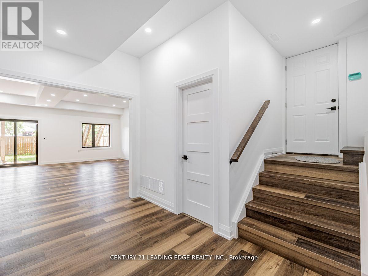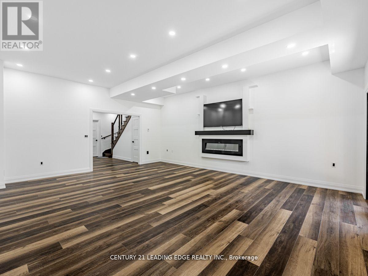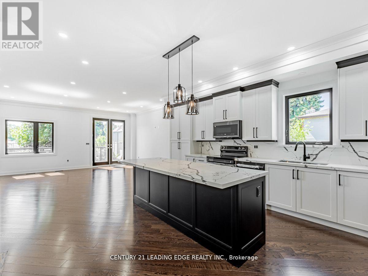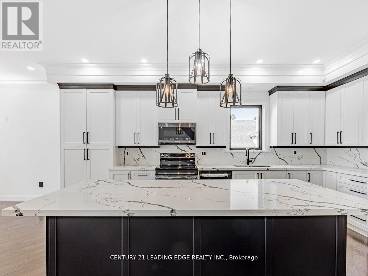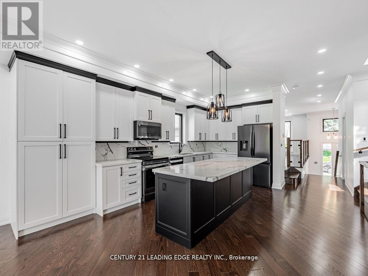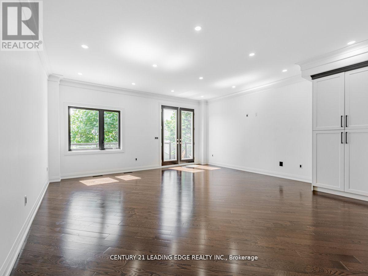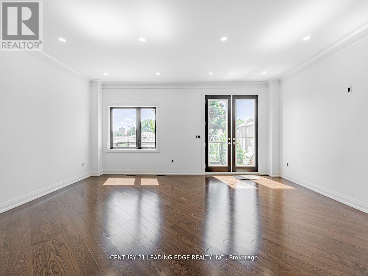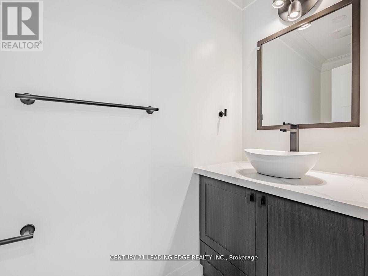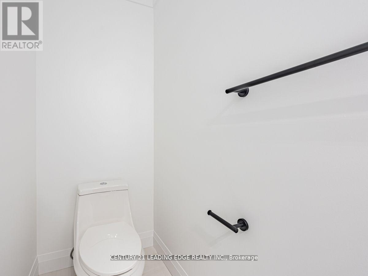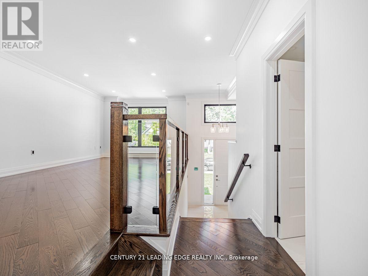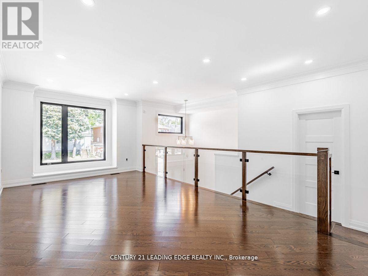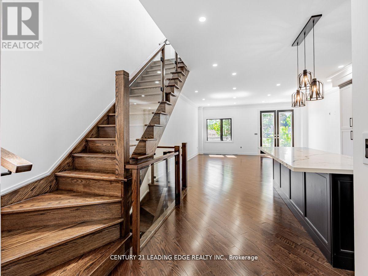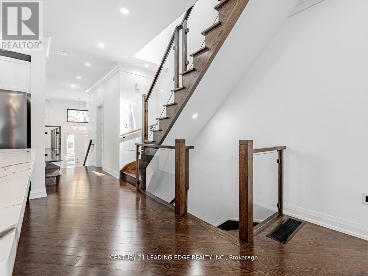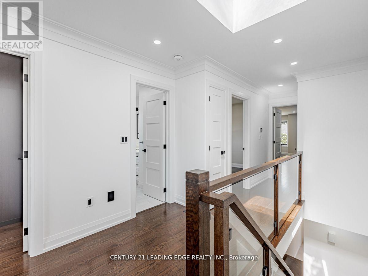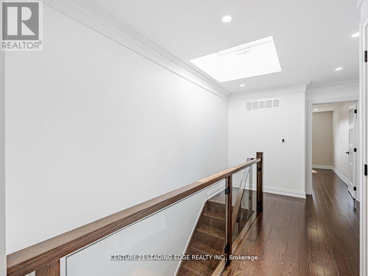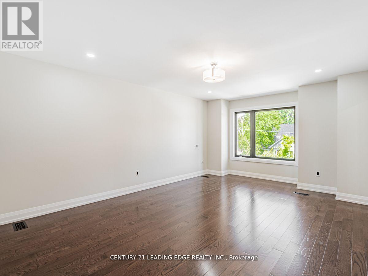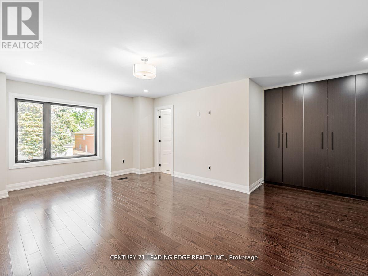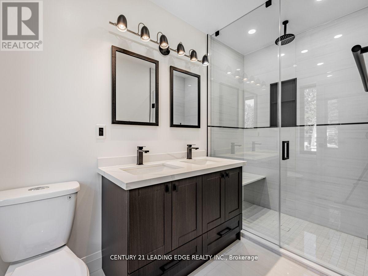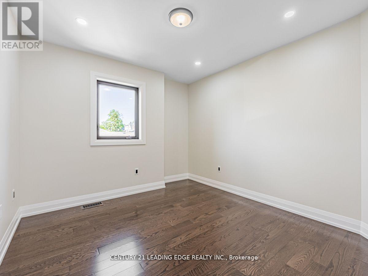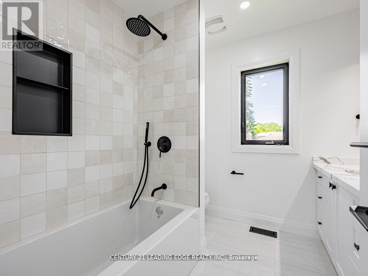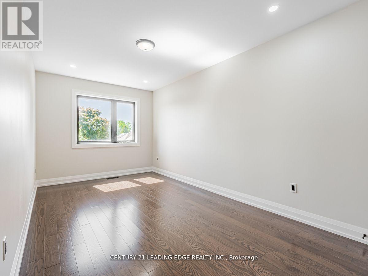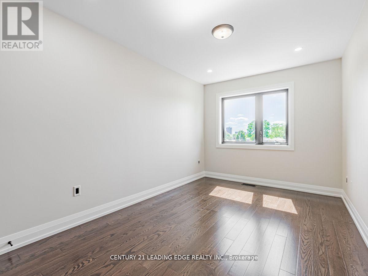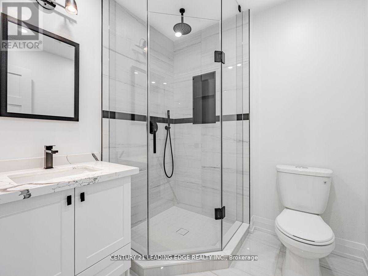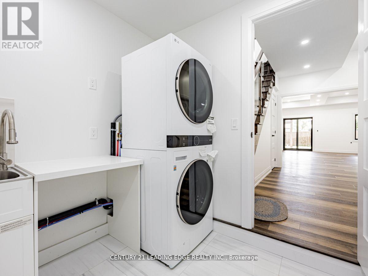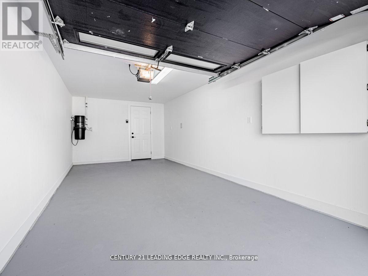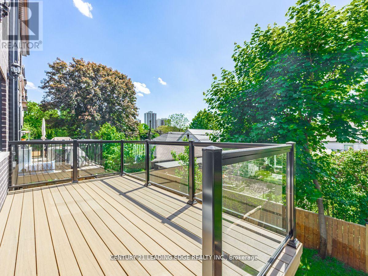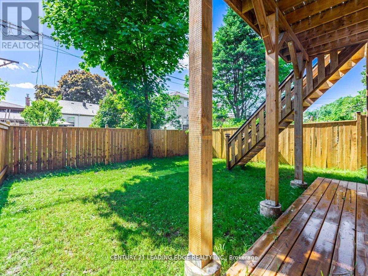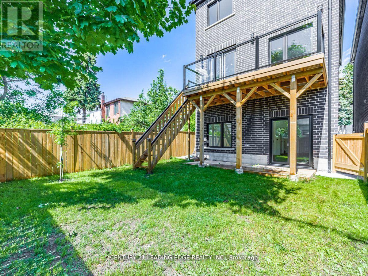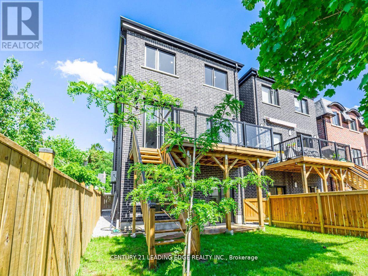5 Bedroom
10 Bathroom
2,000 - 2,500 ft2
Fireplace
Central Air Conditioning
Forced Air
$6,345 Monthly
Immaculate Brand New 4 Bdrm Custom Built Home In Sought After Clairlea, Master Craftsmanship + High End Finishes Throughout. Nothing Has Been Overlooked. 2 Laundry Rooms With 2 Washer & Dryers!! Great For Big Family. Superb Custom Kitchen W/ Large Island For Entertaining. Open Concept & Finished Bsmt Fully Finished W/ Walk Out & Radiant Heated Floors Throughout. Close To Schools, Parks, Trails And Much More! Monthly rent includes all utilities! (id:63269)
Property Details
|
MLS® Number
|
E12387011 |
|
Property Type
|
Single Family |
|
Community Name
|
Clairlea-Birchmount |
|
Parking Space Total
|
3 |
Building
|
Bathroom Total
|
10 |
|
Bedrooms Above Ground
|
4 |
|
Bedrooms Below Ground
|
1 |
|
Bedrooms Total
|
5 |
|
Amenities
|
Fireplace(s) |
|
Appliances
|
Central Vacuum, Dryer, Microwave, Stove, Washer, Refrigerator |
|
Basement Development
|
Finished |
|
Basement Features
|
Walk Out |
|
Basement Type
|
N/a (finished) |
|
Construction Style Attachment
|
Detached |
|
Cooling Type
|
Central Air Conditioning |
|
Exterior Finish
|
Brick |
|
Fireplace Present
|
Yes |
|
Flooring Type
|
Hardwood, Porcelain Tile |
|
Half Bath Total
|
1 |
|
Heating Fuel
|
Natural Gas |
|
Heating Type
|
Forced Air |
|
Stories Total
|
2 |
|
Size Interior
|
2,000 - 2,500 Ft2 |
|
Type
|
House |
|
Utility Water
|
Municipal Water |
Parking
Land
|
Acreage
|
No |
|
Sewer
|
Sanitary Sewer |
Rooms
| Level |
Type |
Length |
Width |
Dimensions |
|
Second Level |
Bedroom 4 |
8.89 m |
11.32 m |
8.89 m x 11.32 m |
|
Second Level |
Bathroom |
7.81 m |
7.31 m |
7.81 m x 7.31 m |
|
Second Level |
Bathroom |
5.58 m |
9.64 m |
5.58 m x 9.64 m |
|
Second Level |
Primary Bedroom |
16.07 m |
21.84 m |
16.07 m x 21.84 m |
|
Second Level |
Bedroom 2 |
10.89 m |
9.64 m |
10.89 m x 9.64 m |
|
Second Level |
Bedroom 3 |
8.89 m |
15.38 m |
8.89 m x 15.38 m |
|
Basement |
Laundry Room |
5.5 m |
6.3 m |
5.5 m x 6.3 m |
|
Basement |
Recreational, Games Room |
18.3 m |
19.32 m |
18.3 m x 19.32 m |
|
Main Level |
Dining Room |
9.32 m |
12.89 m |
9.32 m x 12.89 m |
|
Main Level |
Family Room |
8.89 m |
12.89 m |
8.89 m x 12.89 m |
|
Main Level |
Kitchen |
18.37 m |
16.4 m |
18.37 m x 16.4 m |

