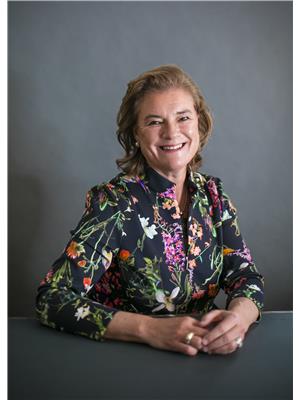28 Alcorn Avenue Toronto, Ontario M4V 1E4
$2,595,000
Stunner in Summerhill! Extensively and stylishly renovated, featuring new Pella windows and doors throughout, a new primary ensuite washroom, refinished hardwood floors, new staircase bannister, gorgeous Scavollini kitchen, extensive rewiring and recessed lighting, and new mechanics; furnace and air conditioner. The main floor offers a combined living and dining room with a wood burning stone fireplace, and a walk out to a new back deck with a gas line for a barbeque. The beautiful modern chef's kitchen features stainless steel Thermador appliances, a concealed appliance garage and breakfast bar/workstation, and quartz countertops. The primary bedroom and washroom are on the second floor along with a family room/office, and the third floor offers two additional spacious bedrooms. The finished lower level with a bright recreation room completes this offering. The built-in garage has ample storage, parking for two; one in the garage and one behind, with a heated driveway. Quiet street, yet steps away from the vibrancy of Yonge Street shops and restaurants, plus Summerhill subway station. Walk to Cottingham Public School. (id:63269)
Open House
This property has open houses!
2:00 pm
Ends at:4:00 pm
Property Details
| MLS® Number | C12392303 |
| Property Type | Single Family |
| Neigbourhood | Toronto—St. Paul's |
| Community Name | Yonge-St. Clair |
| Parking Space Total | 2 |
Building
| Bathroom Total | 3 |
| Bedrooms Above Ground | 3 |
| Bedrooms Total | 3 |
| Amenities | Fireplace(s) |
| Appliances | Blinds, Central Vacuum, Dryer, Washer |
| Basement Development | Finished |
| Basement Type | N/a (finished) |
| Construction Style Attachment | Attached |
| Cooling Type | Central Air Conditioning |
| Exterior Finish | Brick |
| Fireplace Present | Yes |
| Fireplace Total | 1 |
| Flooring Type | Porcelain Tile, Tile, Hardwood |
| Foundation Type | Concrete |
| Half Bath Total | 1 |
| Heating Fuel | Natural Gas |
| Heating Type | Forced Air |
| Stories Total | 3 |
| Size Interior | 1,500 - 2,000 Ft2 |
| Type | Row / Townhouse |
| Utility Water | Municipal Water |
Parking
| Garage |
Land
| Acreage | No |
| Sewer | Sanitary Sewer |
| Size Depth | 76 Ft ,8 In |
| Size Frontage | 14 Ft |
| Size Irregular | 14 X 76.7 Ft |
| Size Total Text | 14 X 76.7 Ft |
Rooms
| Level | Type | Length | Width | Dimensions |
|---|---|---|---|---|
| Second Level | Family Room | 5.43 m | 3.98 m | 5.43 m x 3.98 m |
| Second Level | Primary Bedroom | 7.46 m | 4.03 m | 7.46 m x 4.03 m |
| Third Level | Bedroom 2 | 4.16 m | 3.97 m | 4.16 m x 3.97 m |
| Third Level | Bedroom 3 | 4.32 m | 3.96 m | 4.32 m x 3.96 m |
| Third Level | Office | 2.12 m | 1.72 m | 2.12 m x 1.72 m |
| Lower Level | Laundry Room | 2.96 m | 2.39 m | 2.96 m x 2.39 m |
| Lower Level | Recreational, Games Room | 7.09 m | 3.99 m | 7.09 m x 3.99 m |
| Main Level | Foyer | 4.19 m | 1.15 m | 4.19 m x 1.15 m |
| Main Level | Kitchen | 4.23 m | 2.68 m | 4.23 m x 2.68 m |
| Main Level | Dining Room | 3.94 m | 2.98 m | 3.94 m x 2.98 m |
| Main Level | Living Room | 4.47 m | 3.94 m | 4.47 m x 3.94 m |
https://www.realtor.ca/real-estate/28838061/28-alcorn-avenue-toronto-yonge-st-clair-yonge-st-clair
Contact Us
Contact us for more information

Leeanne Weld
Salesperson
www.youtube.com/embed/IYdErSN8I2o
www.leeanneweld.com/
www.facebook.com/LeeanneWeldRealEstate
ca.linkedin.com/in/leeanneweld
477 Mt. Pleasant Road
Toronto, Ontario M4S 2L9
(416) 489-2121
www.johnstonanddaniel.com/
































