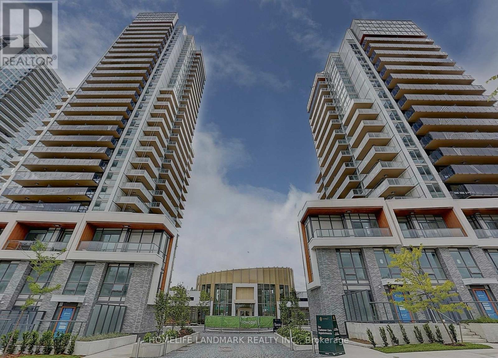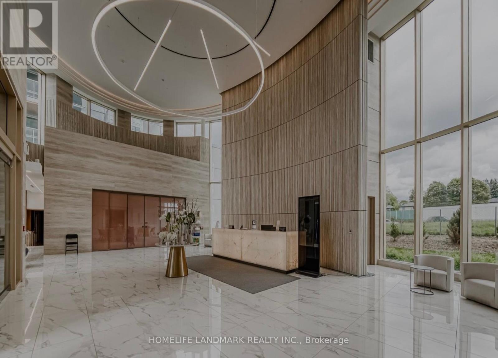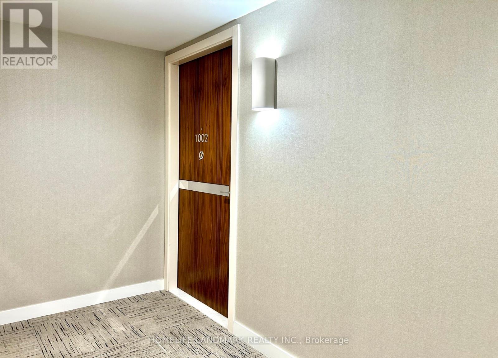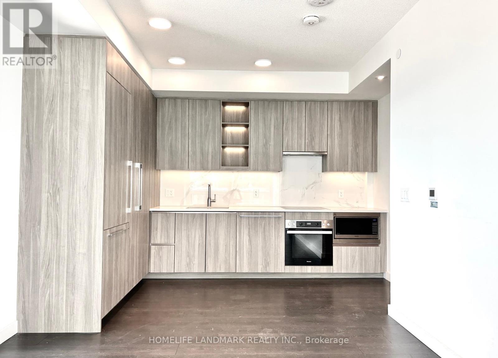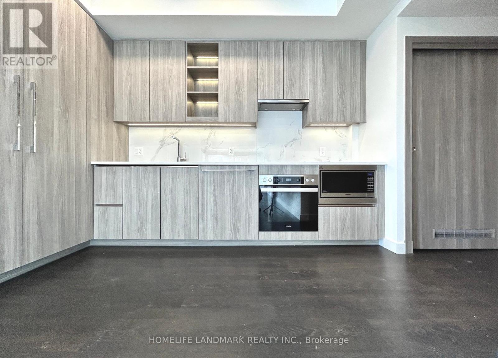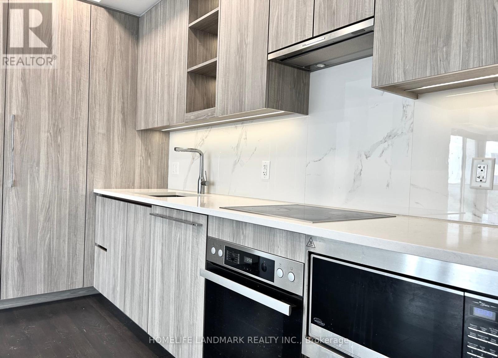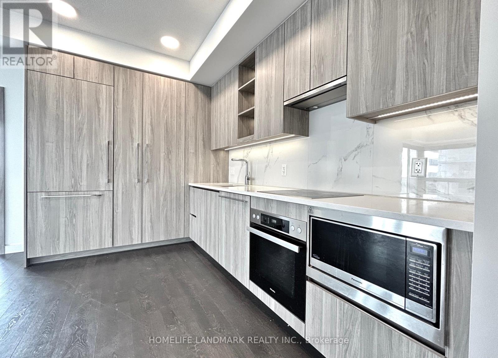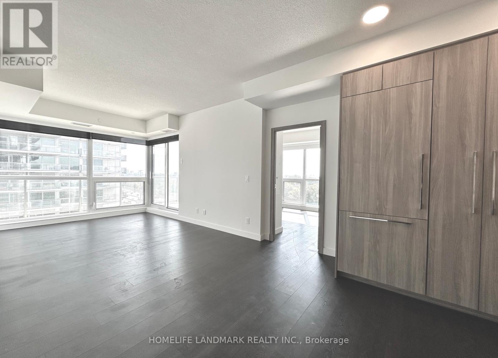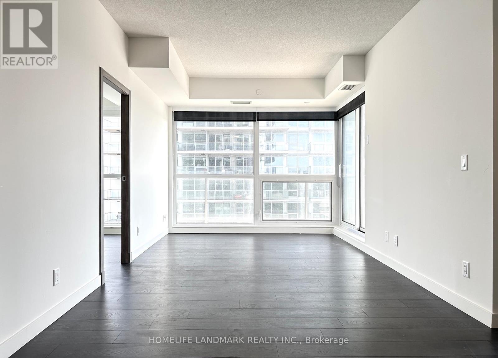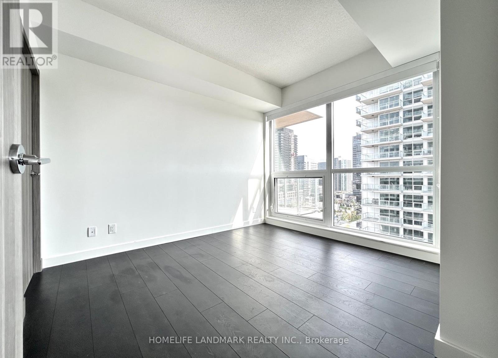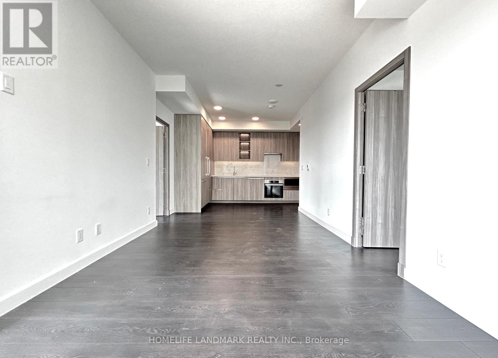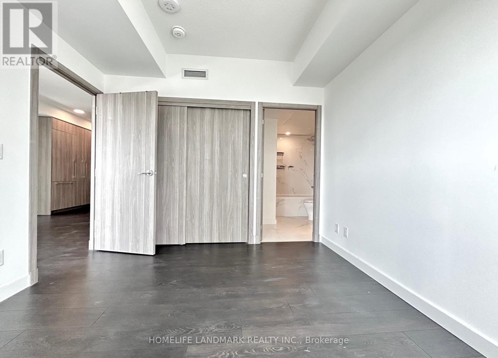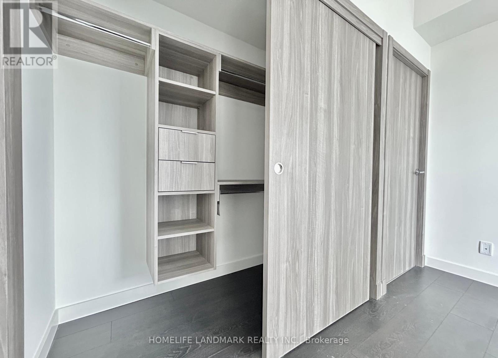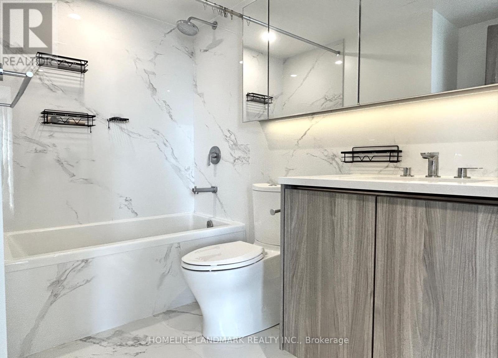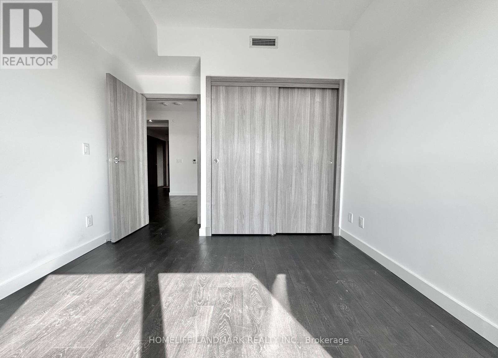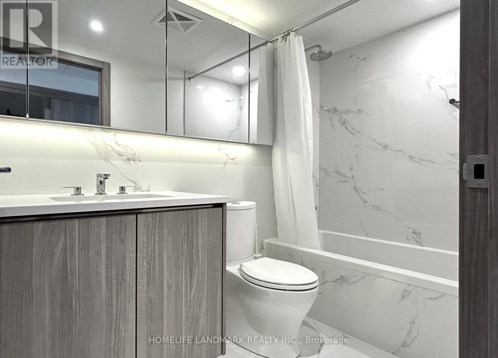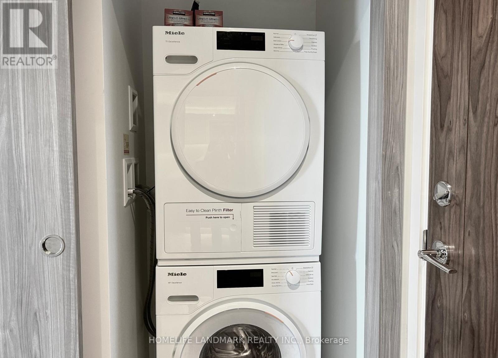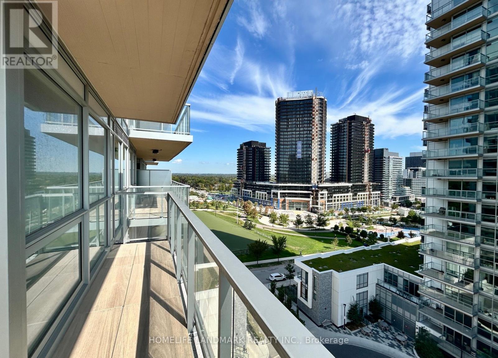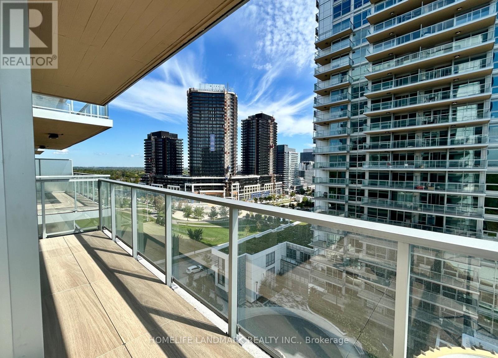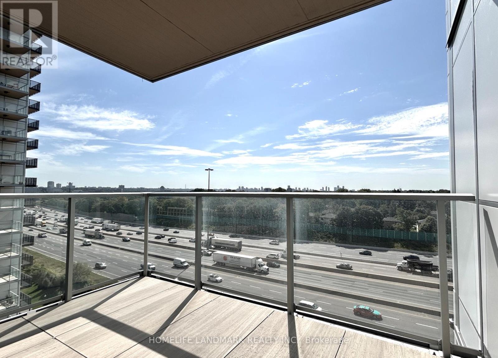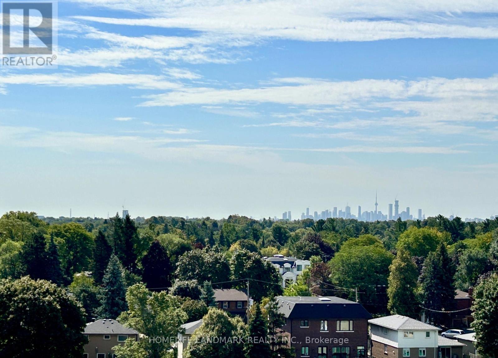1002 - 25 Mcmahon Drive Toronto, Ontario M2K 0J1
$3,200 Monthly
Welcome to Saisons at Concord Park Place, a luxury condo in North York offering a stunning southeast corner suite with breathtaking views of the CN Tower and Toronto skyline. This 755 sq. ft. residence features 2 spacious bedrooms, 2 spa-inspired bathrooms, and an additional 138 sq. ft. balcony enhanced with radiant ceiling heaters, wood-grain finishes, composite decking, and stylish lighting for year-round enjoyment. The open-concept layout boasts 9 ceilings, wide-plank laminate floors, floor-to-ceiling windows with roller shades, and a sleek kitchen equipped with premium Miele appliances, quartz countertops with backsplash, and organized closets. Residents enjoy unmatched amenities with 80,000 sq. ft. of Mega Club facilities including a full-size basketball court, swimming pool, sauna, fitness centres, golf simulator, ballroom, wine lounge, and a touchless car wash. Conveniently located steps to Bessarion and Leslie subway stations, a new community centre with library and daycare, GO transit, and minutes to Hwy 401/404, Bayview Village, Fairview Mall, MEC, IKEA, and top dining destinations. (id:63269)
Property Details
| MLS® Number | C12396108 |
| Property Type | Single Family |
| Community Name | Bayview Village |
| Amenities Near By | Hospital, Park, Public Transit, Schools |
| Community Features | Pet Restrictions |
| Features | Balcony, Carpet Free, In Suite Laundry |
| Parking Space Total | 1 |
Building
| Bathroom Total | 2 |
| Bedrooms Above Ground | 2 |
| Bedrooms Total | 2 |
| Amenities | Car Wash, Visitor Parking, Exercise Centre, Party Room, Storage - Locker |
| Appliances | Garage Door Opener Remote(s), Oven - Built-in, Dishwasher, Dryer, Microwave, Oven, Hood Fan, Stove, Washer, Window Coverings, Refrigerator |
| Cooling Type | Central Air Conditioning |
| Exterior Finish | Concrete |
| Flooring Type | Laminate |
| Heating Fuel | Natural Gas |
| Heating Type | Forced Air |
| Size Interior | 700 - 799 Ft2 |
| Type | Apartment |
Parking
| Underground | |
| Garage |
Land
| Acreage | No |
| Land Amenities | Hospital, Park, Public Transit, Schools |
Rooms
| Level | Type | Length | Width | Dimensions |
|---|---|---|---|---|
| Flat | Kitchen | 2.99 m | 2.38 m | 2.99 m x 2.38 m |
| Flat | Living Room | 5.76 m | 3.02 m | 5.76 m x 3.02 m |
| Flat | Dining Room | 5.76 m | 3.02 m | 5.76 m x 3.02 m |
| Flat | Primary Bedroom | 3.26 m | 2.78 m | 3.26 m x 2.78 m |
| Flat | Bedroom 2 | 3.39 m | 2.9 m | 3.39 m x 2.9 m |
Contact Us
Contact us for more information

Danny Zhang
Broker
7240 Woodbine Ave Unit 103
Markham, Ontario L3R 1A4
(905) 305-1600
(905) 305-1609
www.homelifelandmark.com/

