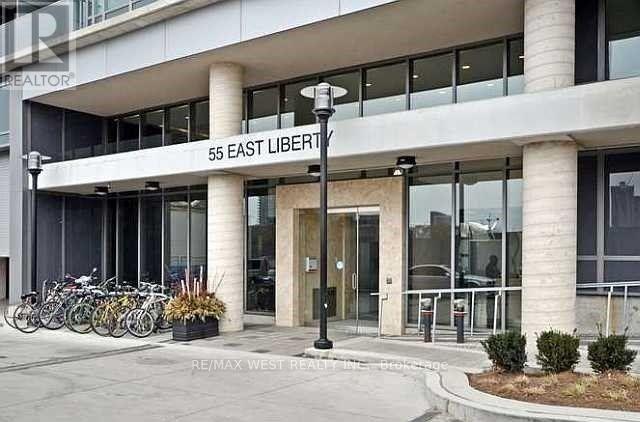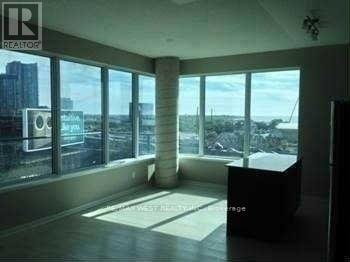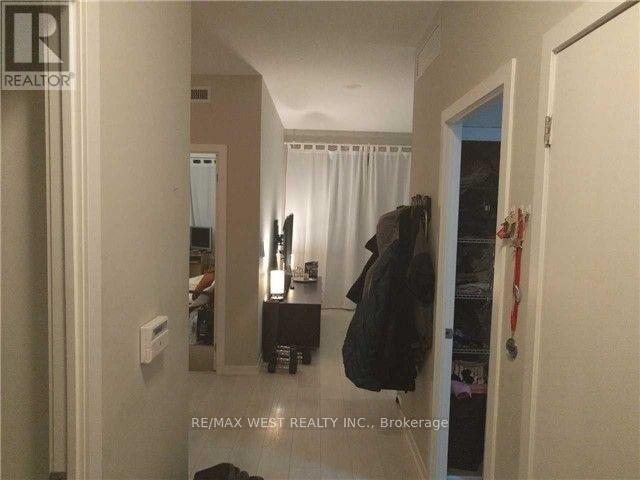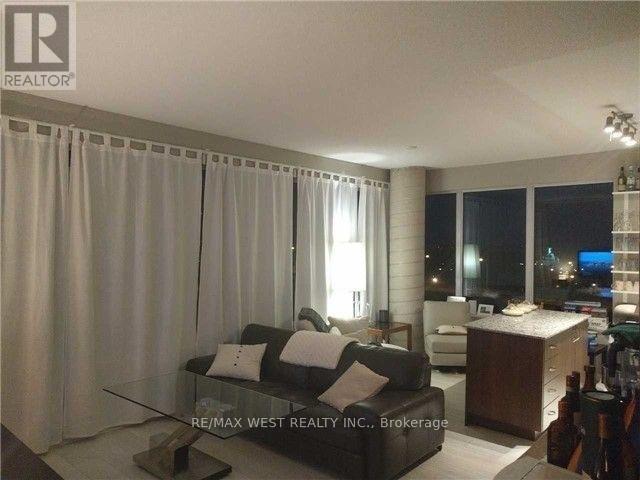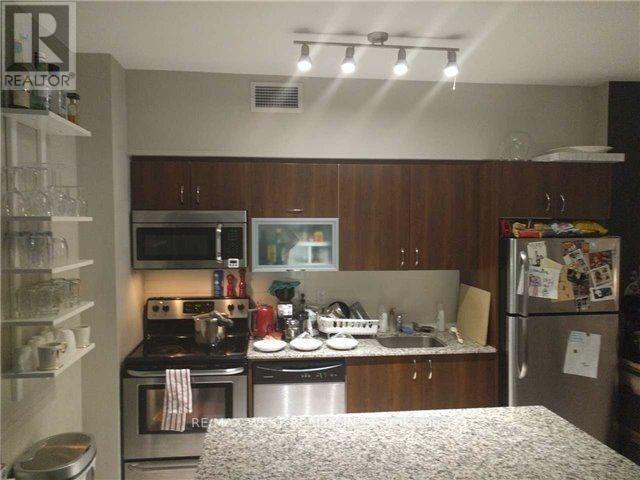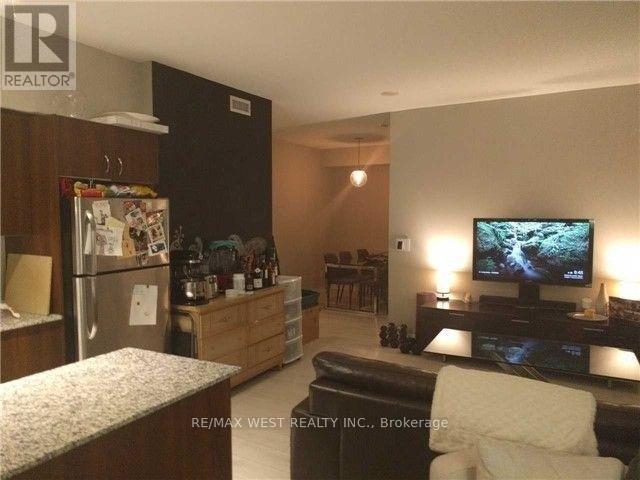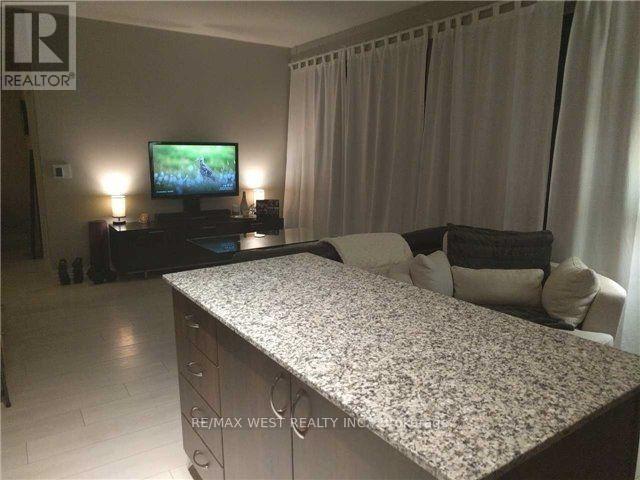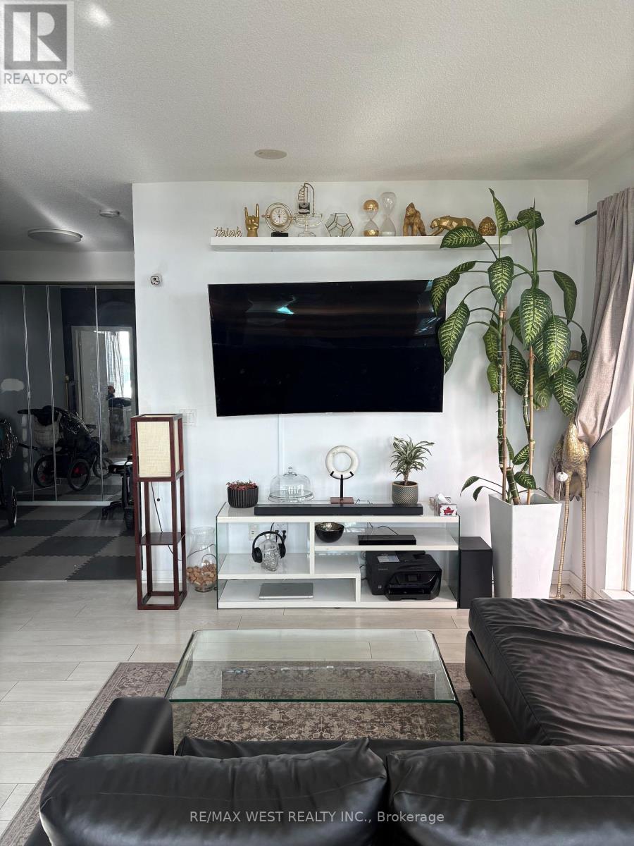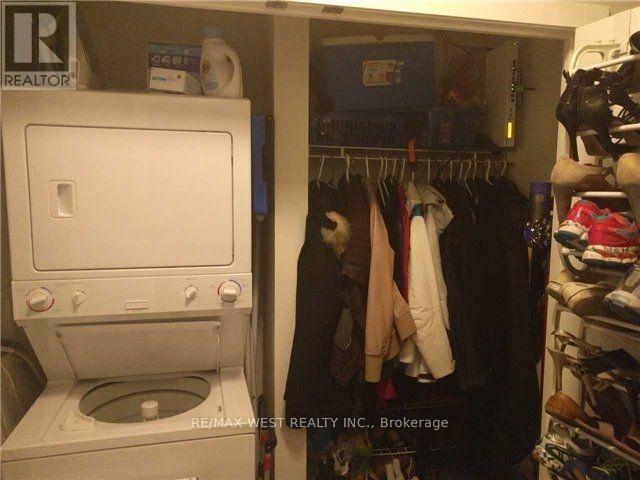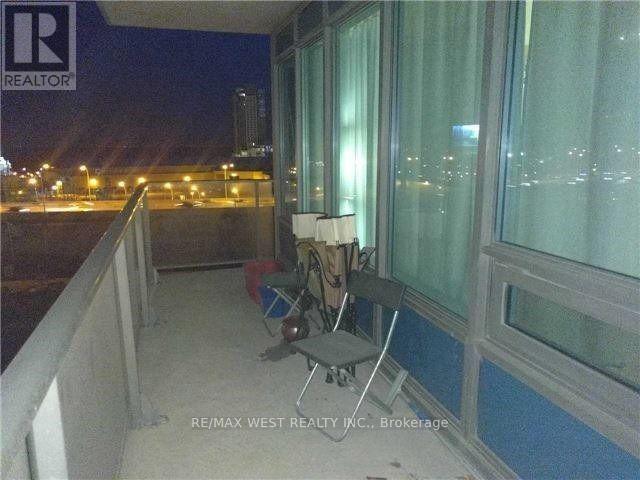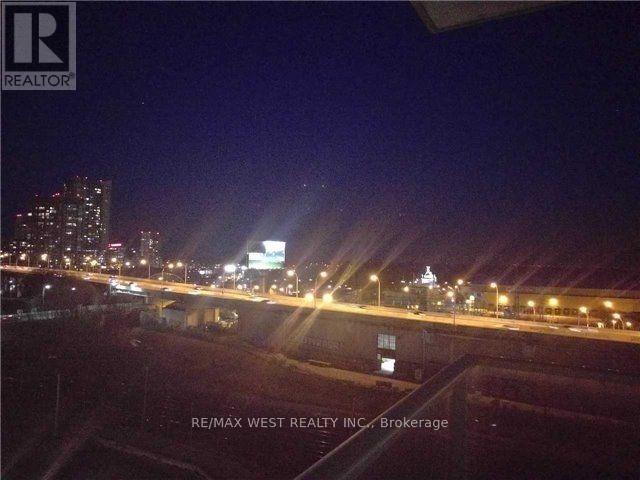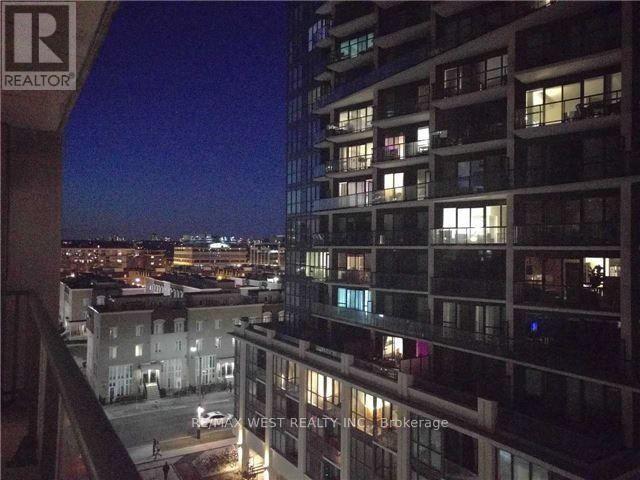3 Bedroom
2 Bathroom
900 - 999 ft2
Indoor Pool
Central Air Conditioning
Heat Pump, Not Known
$3,450 Monthly
Premium South East Corner Unit With Unobstructed Lake Views At Bliss. 930 Sq Ft. Marina Model With 102 Sq Ft. Balcony, Large Den, 9' Ft Ceilings, Granite Counters, S/S Appliances, Upgraded Backsplash, Tasteful Color Scheme, BONUS 2 Premium Parking Spots and Locker Included, Hydro Extra,. Great Building Amenities. The Best Of Vibrant Liberty Village, A Short Walk To Go Transit, King Streetcar And The Lake. (id:63269)
Property Details
|
MLS® Number
|
C12548132 |
|
Property Type
|
Single Family |
|
Community Name
|
Niagara |
|
Community Features
|
Pets Allowed With Restrictions |
|
Features
|
Balcony |
|
Parking Space Total
|
2 |
|
Pool Type
|
Indoor Pool |
|
View Type
|
Lake View |
Building
|
Bathroom Total
|
2 |
|
Bedrooms Above Ground
|
2 |
|
Bedrooms Below Ground
|
1 |
|
Bedrooms Total
|
3 |
|
Amenities
|
Exercise Centre, Party Room, Visitor Parking, Storage - Locker |
|
Appliances
|
Dishwasher, Dryer, Stove, Washer, Refrigerator |
|
Basement Type
|
None |
|
Cooling Type
|
Central Air Conditioning |
|
Exterior Finish
|
Concrete |
|
Flooring Type
|
Laminate, Carpeted, Concrete |
|
Heating Fuel
|
Electric, Natural Gas |
|
Heating Type
|
Heat Pump, Not Known |
|
Size Interior
|
900 - 999 Ft2 |
|
Type
|
Apartment |
Parking
Land
Rooms
| Level |
Type |
Length |
Width |
Dimensions |
|
Main Level |
Living Room |
3.68 m |
6.24 m |
3.68 m x 6.24 m |
|
Main Level |
Dining Room |
3.68 m |
6.24 m |
3.68 m x 6.24 m |
|
Main Level |
Kitchen |
2.31 m |
3.04 m |
2.31 m x 3.04 m |
|
Main Level |
Primary Bedroom |
3.04 m |
3.96 m |
3.04 m x 3.96 m |
|
Main Level |
Bedroom 2 |
3.44 m |
2.74 m |
3.44 m x 2.74 m |
|
Main Level |
Den |
2.43 m |
2.77 m |
2.43 m x 2.77 m |
|
Main Level |
Other |
1.52 m |
6.09 m |
1.52 m x 6.09 m |

