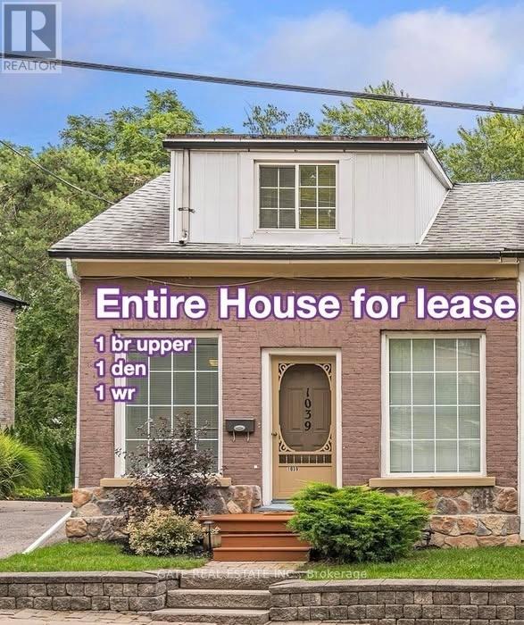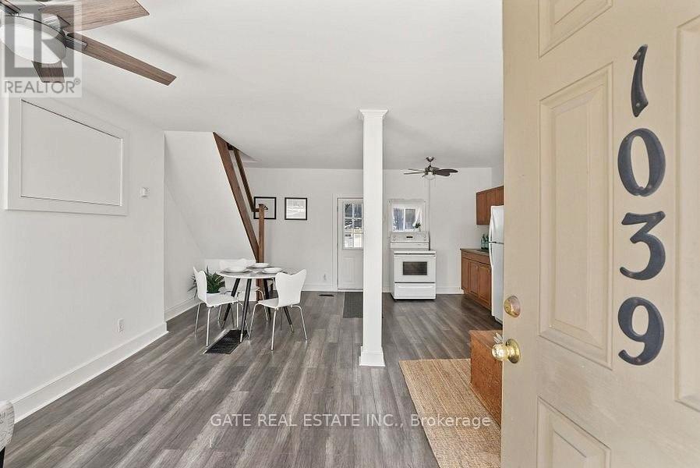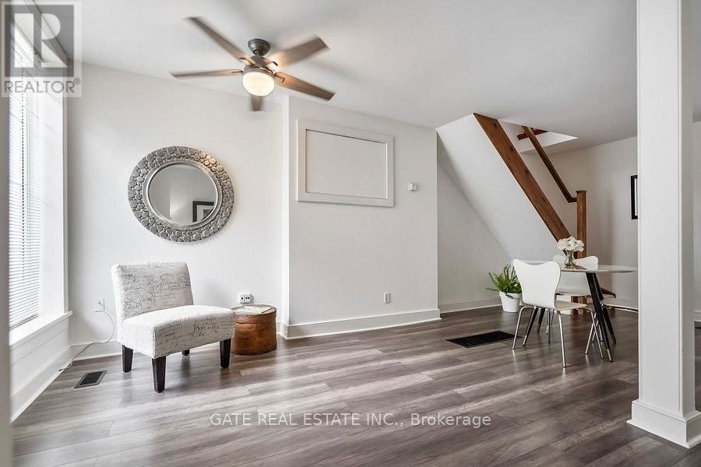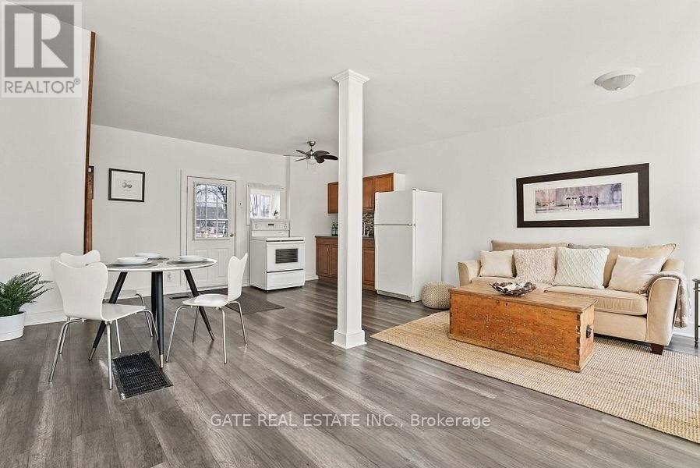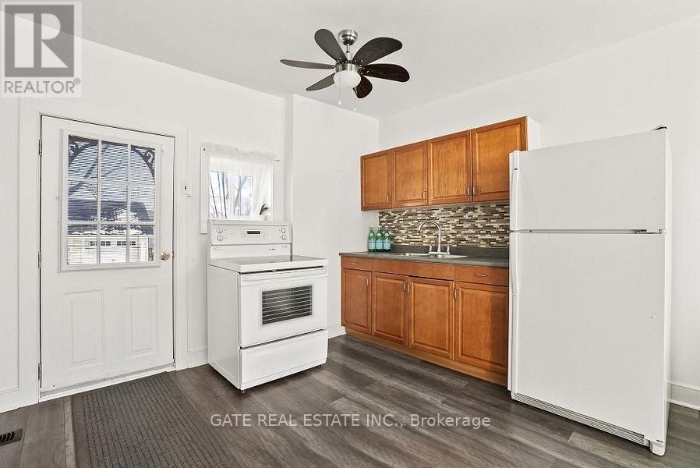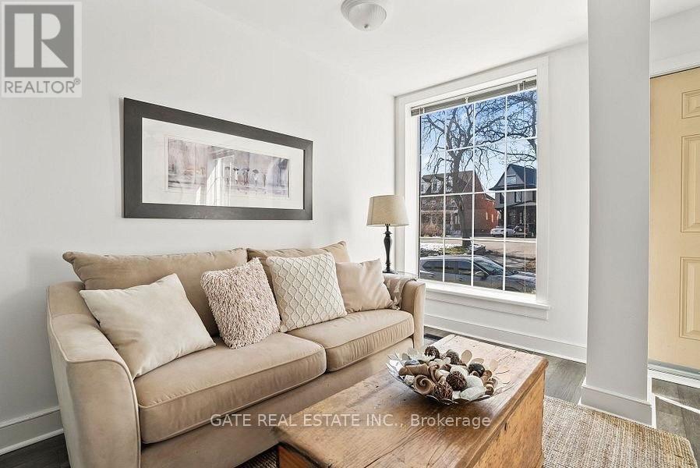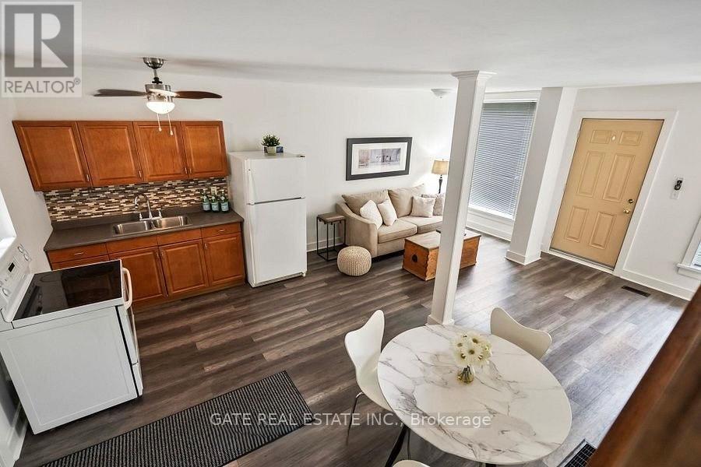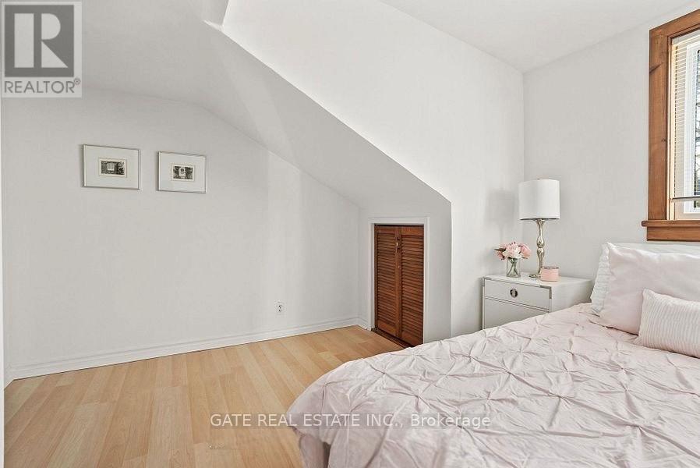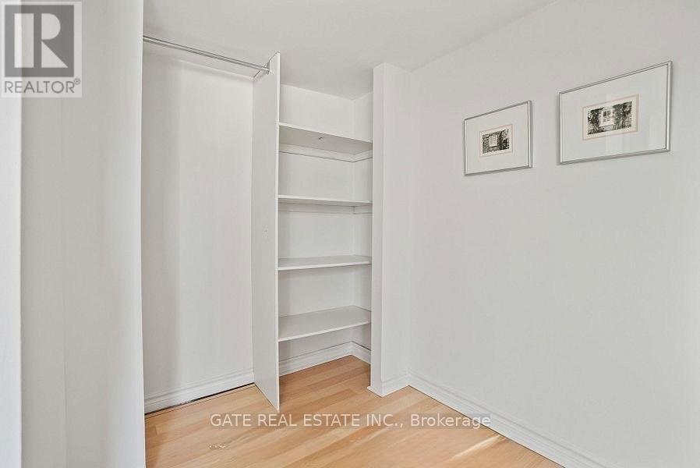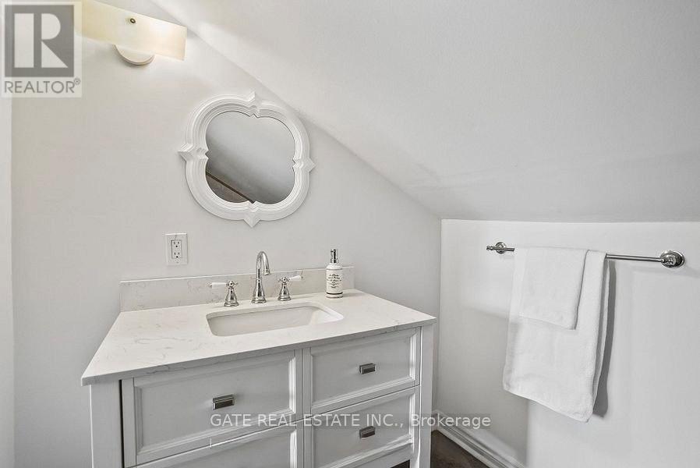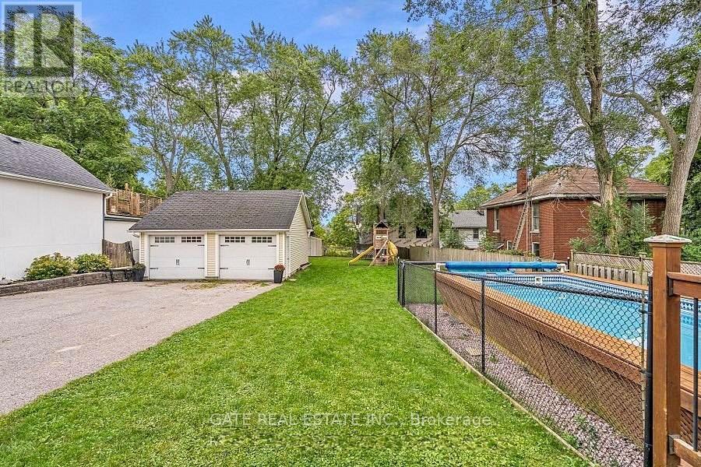2 Bedroom
1 Bathroom
700 - 1,100 ft2
None
Forced Air
$2,500 Monthly
Spacious Vintage side-by-side duplex, 1-bedroom, 1-bathroom + Den home in a quiet Pickering neighbourhood. This property features a large private shared backyard with 1035 Dunbarton, perfect for outdoor private activities, and a bright open-concept living space. The kitchen offers ample storage, and the primary bedroom has generous closet space. Convenient location close to schools, parks,shopping, and just minutes from Highway 401 and GO Transit for easy commuting.Ideal for families or professionals looking for extra space. House available immediately! (id:63269)
Property Details
|
MLS® Number
|
E12531392 |
|
Property Type
|
Single Family |
|
Community Name
|
Dunbarton |
|
Parking Space Total
|
2 |
Building
|
Bathroom Total
|
1 |
|
Bedrooms Above Ground
|
1 |
|
Bedrooms Below Ground
|
1 |
|
Bedrooms Total
|
2 |
|
Basement Development
|
Unfinished |
|
Basement Type
|
N/a (unfinished) |
|
Construction Style Attachment
|
Semi-detached |
|
Cooling Type
|
None |
|
Exterior Finish
|
Brick, Vinyl Siding |
|
Flooring Type
|
Laminate |
|
Foundation Type
|
Brick, Concrete |
|
Heating Fuel
|
Natural Gas |
|
Heating Type
|
Forced Air |
|
Stories Total
|
2 |
|
Size Interior
|
700 - 1,100 Ft2 |
|
Type
|
House |
|
Utility Water
|
Municipal Water |
Parking
Land
|
Acreage
|
No |
|
Sewer
|
Septic System |
|
Size Irregular
|
66.4 X 164.8 Acre |
|
Size Total Text
|
66.4 X 164.8 Acre |
Rooms
| Level |
Type |
Length |
Width |
Dimensions |
|
Second Level |
Primary Bedroom |
3.38 m |
2.81 m |
3.38 m x 2.81 m |
|
Second Level |
Den |
1.9 m |
2.81 m |
1.9 m x 2.81 m |
|
Main Level |
Living Room |
5.02 m |
3.19 m |
5.02 m x 3.19 m |
|
Main Level |
Dining Room |
2.31 m |
2.2 m |
2.31 m x 2.2 m |
|
Main Level |
Kitchen |
3.27 m |
2.32 m |
3.27 m x 2.32 m |

