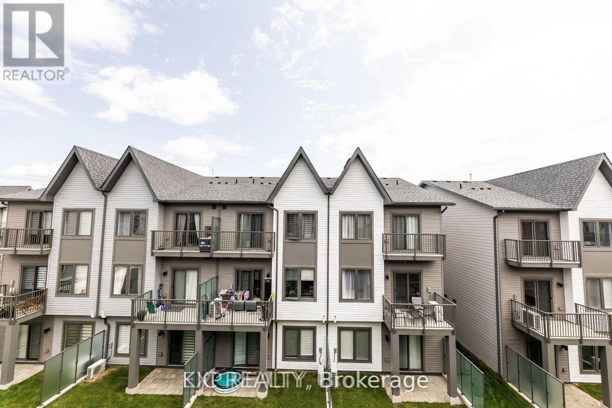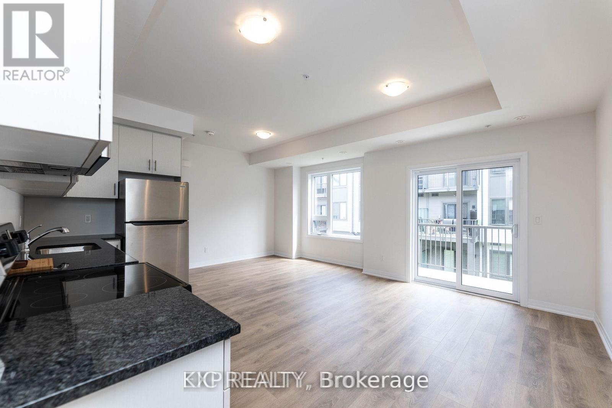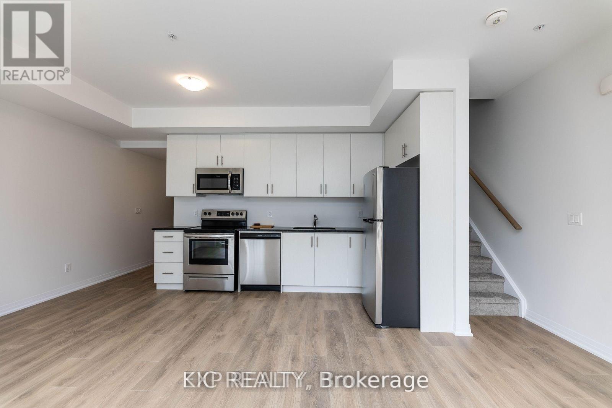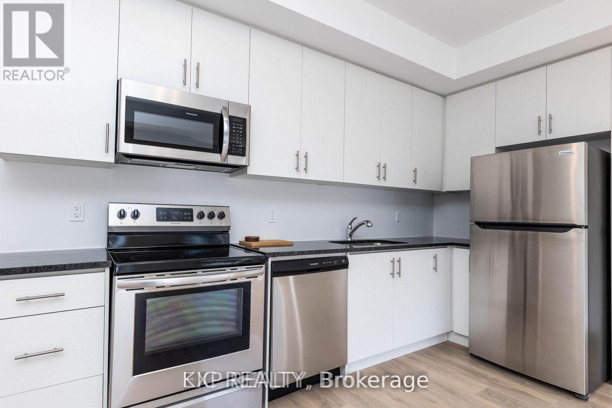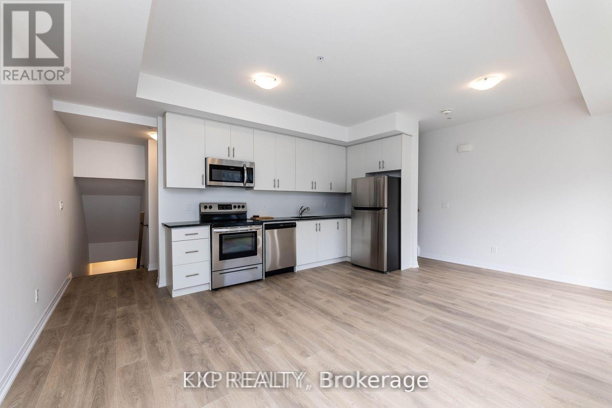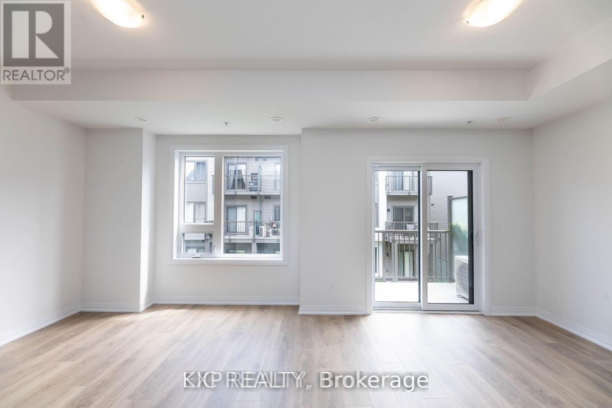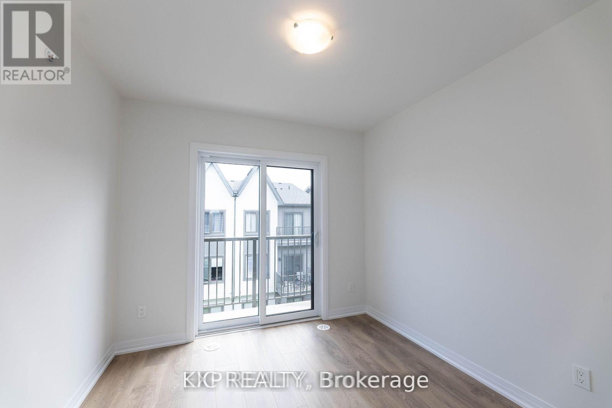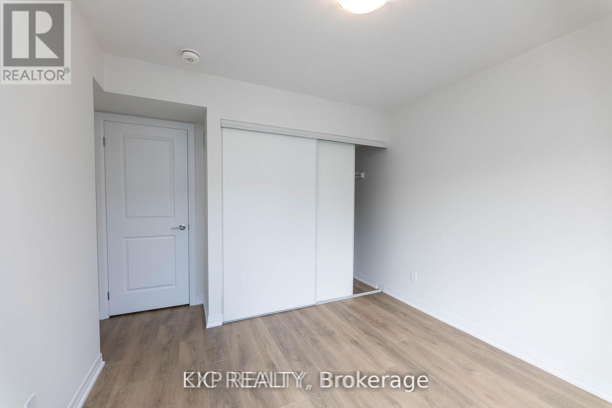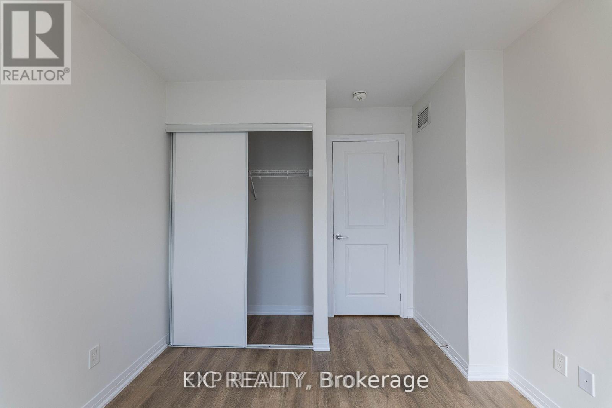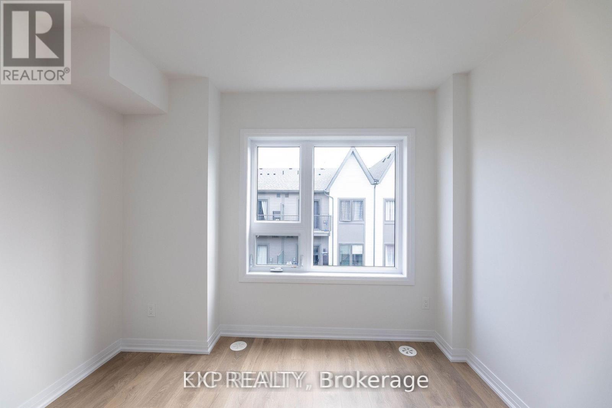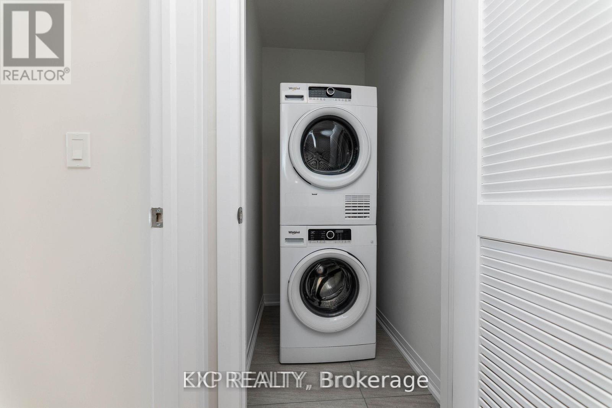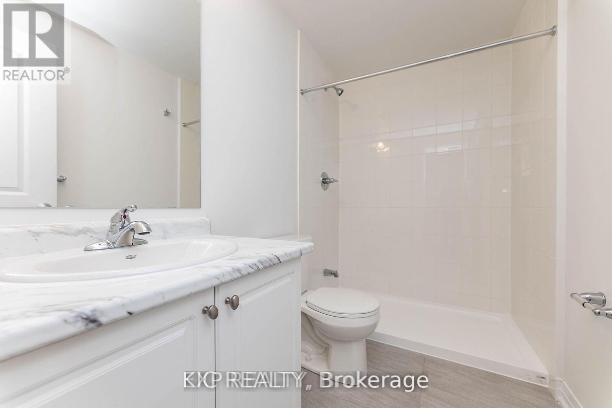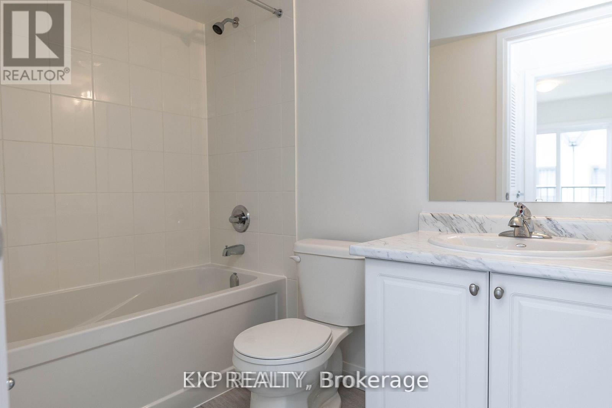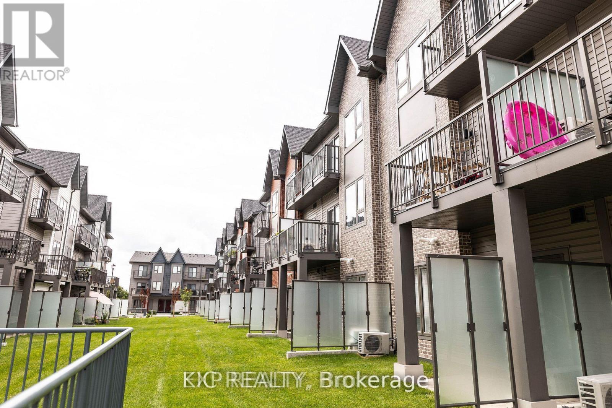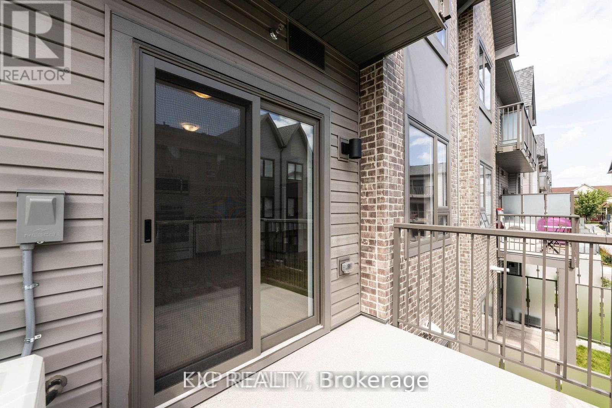2 Bedroom
2 Bathroom
900 - 999 ft2
Central Air Conditioning, Ventilation System
Forced Air
$2,500 Monthly
Welcome to this bright and modern 2-bedroom, 2-bathroom townhome in the highly sought-after Greenwood Conservation Area in Pickering. This well-maintained home offers a spacious open-concept layout, featuring generous living and dining areas-perfect for comfortable living, entertaining, or working from home.Enjoy the convenience of being steps from the Pickering Golf Club, scenic trails, and parks, while also being just minutes away from Highway 401/407, the Pickering GO Station, and Pickering City Centre. You'll also appreciate the close proximity to schools, transit, shopping, and a variety of restaurants, making this the ideal blend of nature and urban accessibility. Additional features include underground parking, a locker, and ensuite laundry for added convenience. Water, gas, and Rogers internet are included-tenant pays only hydro. This is a wonderful opportunity to enjoy vibrant, convenient, and serene living in one of Pickering's most desirable communities. (id:63269)
Property Details
|
MLS® Number
|
E12564180 |
|
Property Type
|
Single Family |
|
Community Name
|
Duffin Heights |
|
Amenities Near By
|
Golf Nearby, Place Of Worship, Public Transit |
|
Community Features
|
Pets Allowed With Restrictions |
|
Features
|
Balcony |
|
Parking Space Total
|
1 |
Building
|
Bathroom Total
|
2 |
|
Bedrooms Above Ground
|
2 |
|
Bedrooms Total
|
2 |
|
Age
|
0 To 5 Years |
|
Amenities
|
Storage - Locker |
|
Appliances
|
Water Heater |
|
Basement Type
|
None |
|
Cooling Type
|
Central Air Conditioning, Ventilation System |
|
Exterior Finish
|
Stucco |
|
Flooring Type
|
Hardwood |
|
Heating Fuel
|
Natural Gas |
|
Heating Type
|
Forced Air |
|
Size Interior
|
900 - 999 Ft2 |
|
Type
|
Row / Townhouse |
Parking
Land
|
Acreage
|
No |
|
Land Amenities
|
Golf Nearby, Place Of Worship, Public Transit |
Rooms
| Level |
Type |
Length |
Width |
Dimensions |
|
Second Level |
Living Room |
5.9 m |
2.8 m |
5.9 m x 2.8 m |
|
Second Level |
Dining Room |
5.9 m |
2.8 m |
5.9 m x 2.8 m |
|
Second Level |
Kitchen |
5 m |
1.7 m |
5 m x 1.7 m |
|
Third Level |
Bedroom |
3.2 m |
2.8 m |
3.2 m x 2.8 m |
|
Third Level |
Bedroom 2 |
2.9 m |
2.8 m |
2.9 m x 2.8 m |

