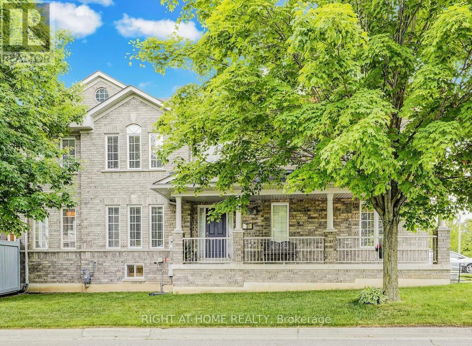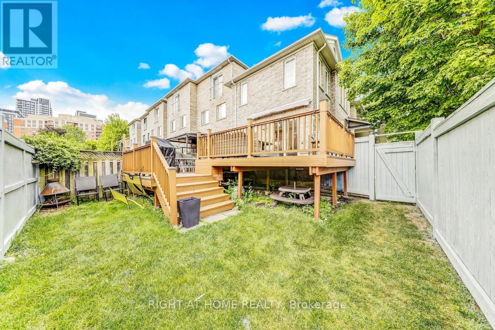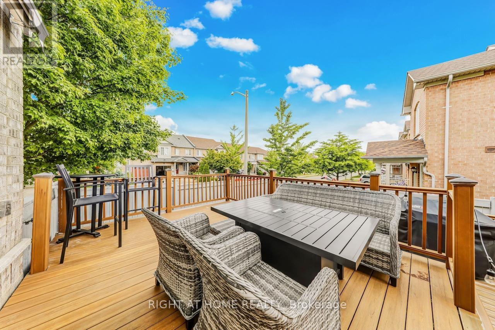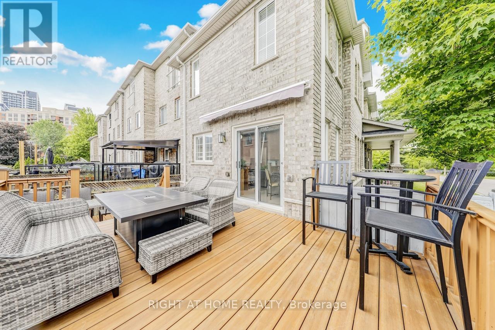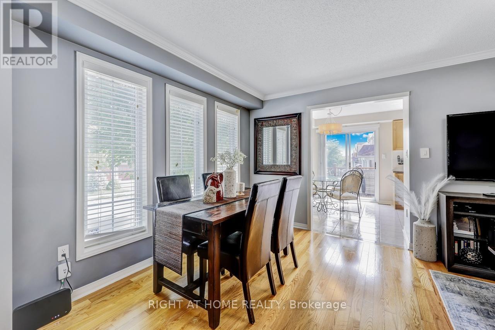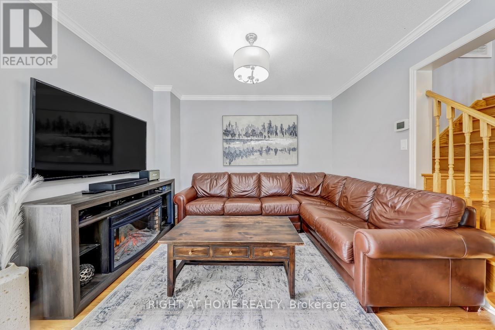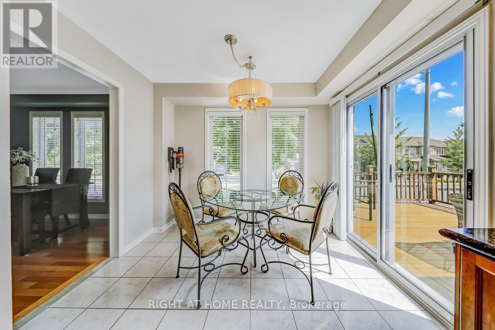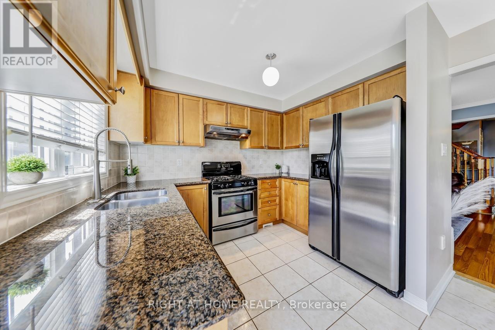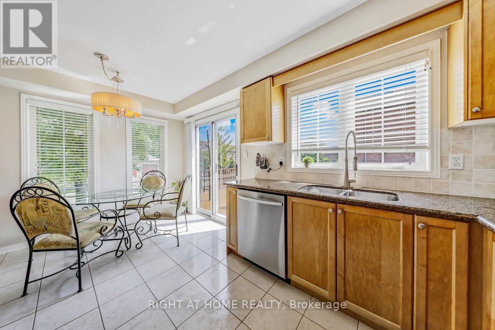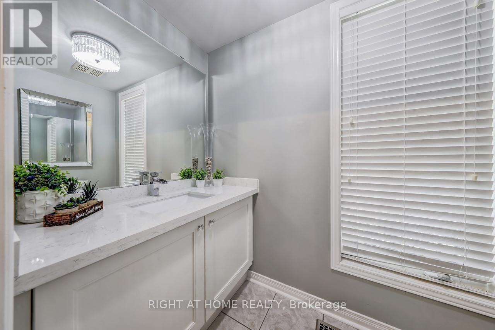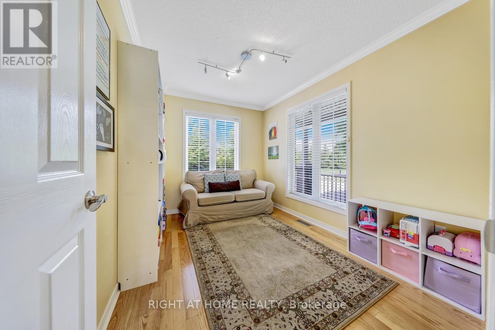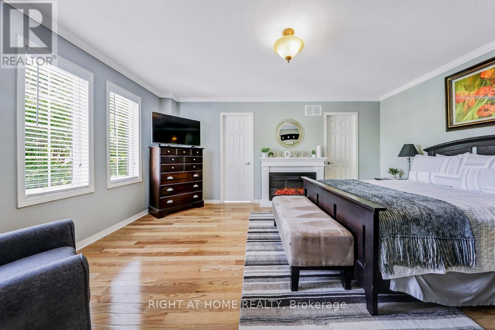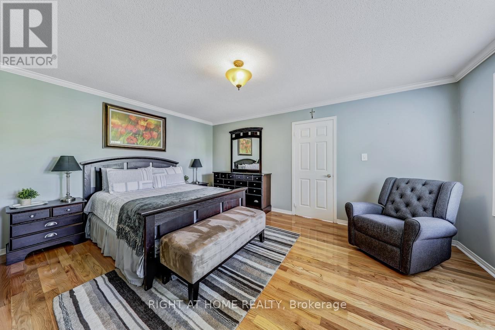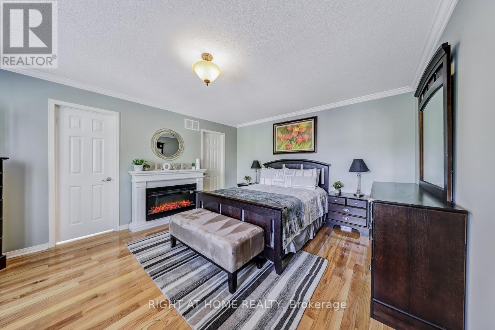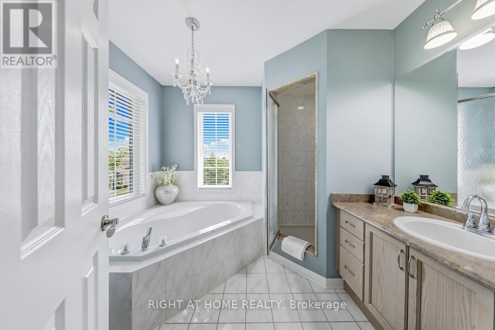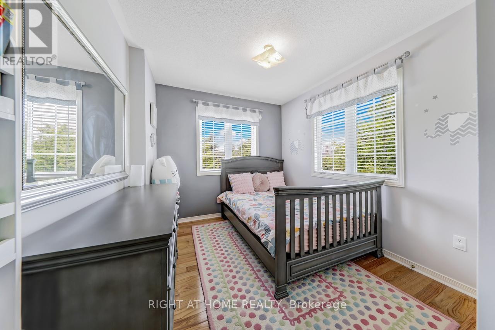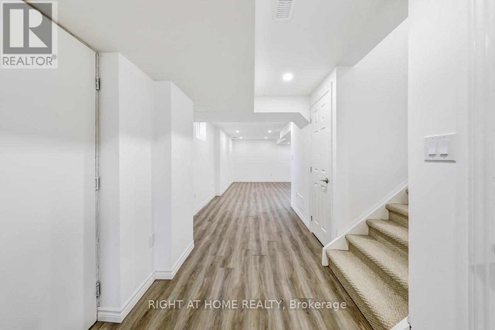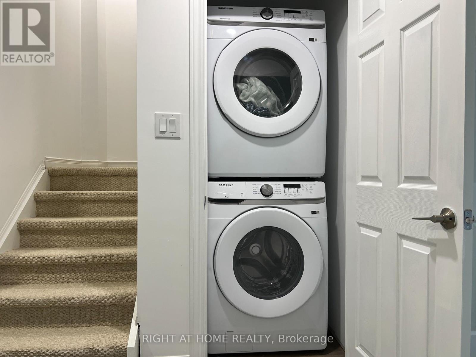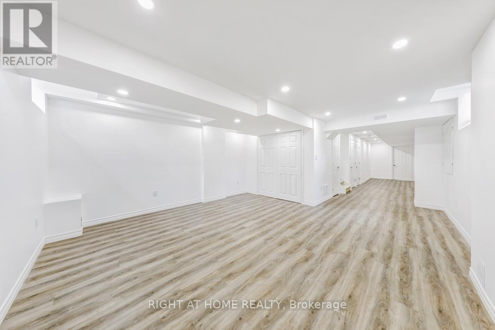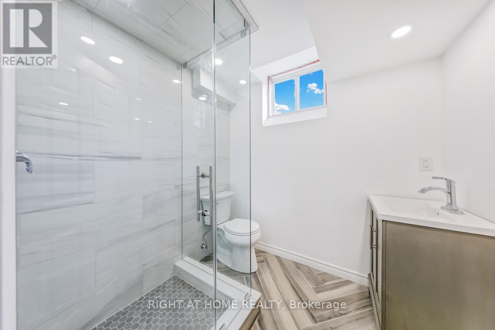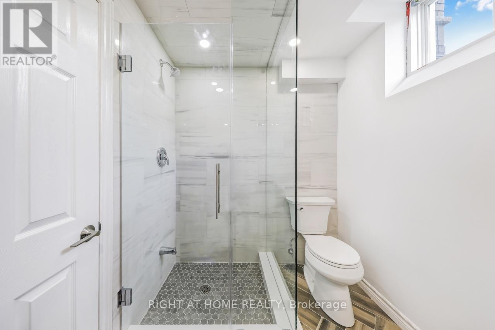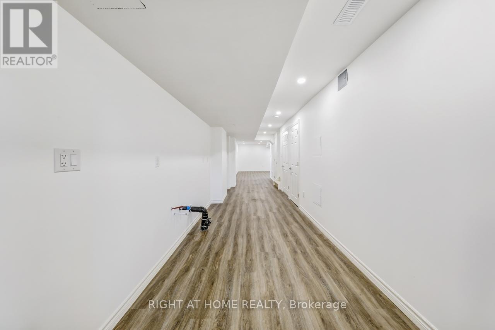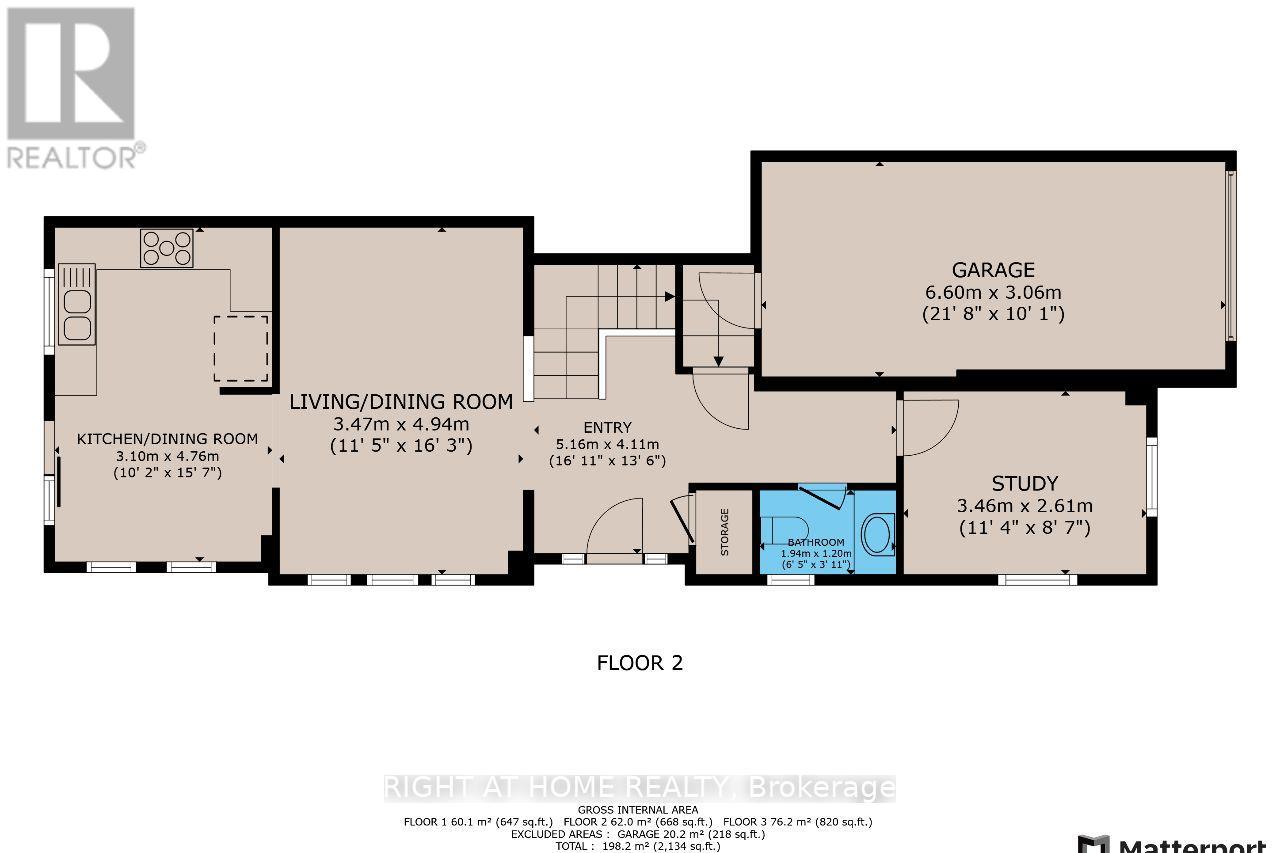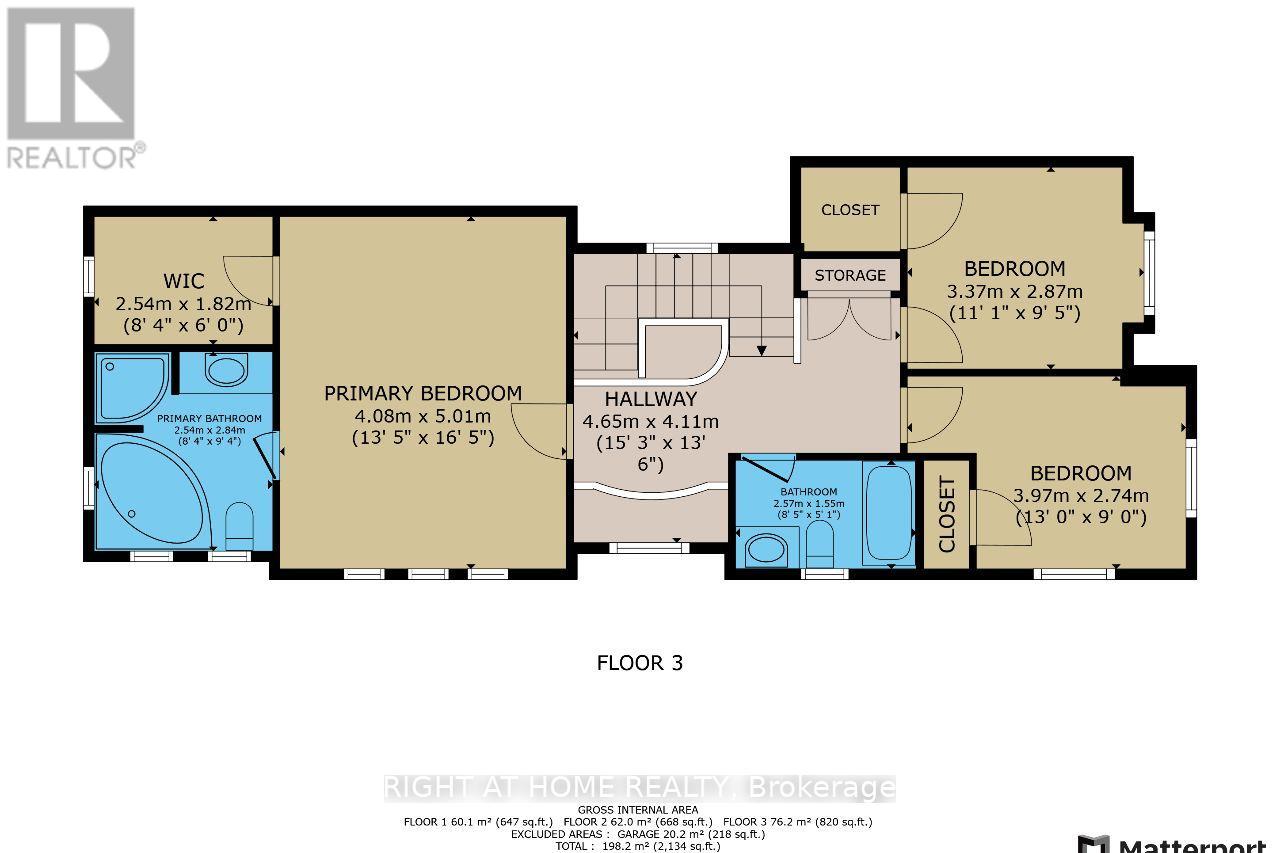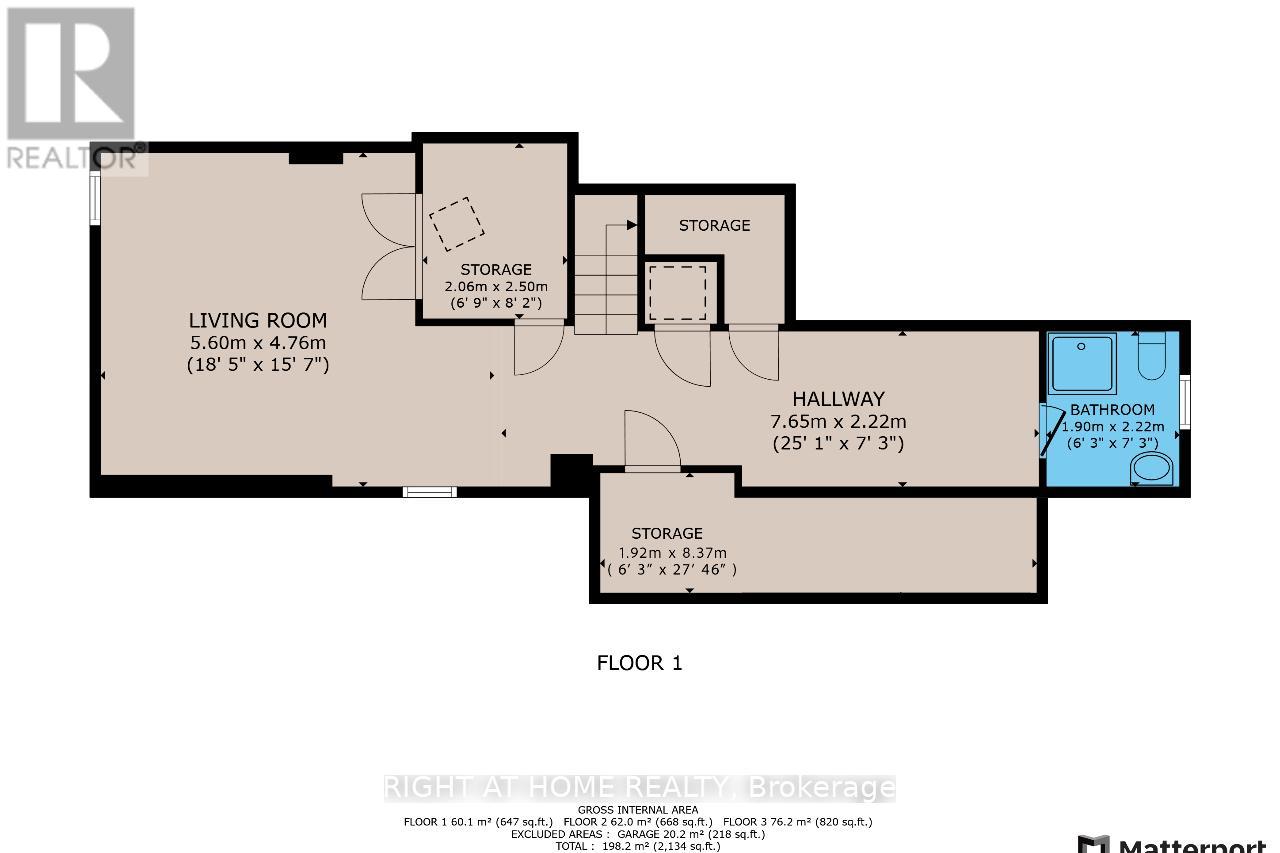108 King William Crescent Richmond Hill, Ontario L4B 4T1
$1,223,000
Welcome to this corner freehold townhome with ~2,487 sq ft total finished living space in the heart of Langstaff. Enjoy the feel of a semi-detached the home is connected only by the garage and one bedroom, providing privacy and abundant natural light. The main floor features 9 ceilings, hardwood throughout, and a versatile library/4th bedroom. The kitchen offers granite counters, stainless steel appliances, and walk-out to a 2-tier composite deck with an electric awning covering most of the space perfect for entertaining in all seasons. Upstairs, the primary suite includes a 4-pc ensuite, walk-in closet, and rough-in for 2nd-floor laundry. The professionally finished basement (~820 sq ft) adds a large recreation room, 3-pc bath, brand new laundry suite, and kitchen rough-in with direct garage access ideal for in-law living or income potential. Major updates: roof (2018), HVAC (2021), garage door (2019). EV-ready garage for 2 + driveway parking. Enjoy a fenced corner lot, covered porch facing a parkette, and steps to Red Maple PS, St. Robert CHS, Langstaff GO, VIVA transit, shops, and Hwys 7/407/404. Built by Greenpark, well-maintained, move-in ready. (id:63269)
Open House
This property has open houses!
2:00 pm
Ends at:4:00 pm
Property Details
| MLS® Number | N12390417 |
| Property Type | Single Family |
| Community Name | Langstaff |
| Amenities Near By | Hospital, Public Transit, Schools, Park |
| Equipment Type | Water Heater |
| Features | In-law Suite |
| Parking Space Total | 3 |
| Rental Equipment Type | Water Heater |
Building
| Bathroom Total | 4 |
| Bedrooms Above Ground | 3 |
| Bedrooms Below Ground | 1 |
| Bedrooms Total | 4 |
| Age | 16 To 30 Years |
| Appliances | Central Vacuum |
| Basement Development | Finished |
| Basement Type | N/a (finished) |
| Construction Style Attachment | Attached |
| Cooling Type | Central Air Conditioning |
| Exterior Finish | Brick |
| Flooring Type | Laminate, Hardwood, Tile |
| Foundation Type | Poured Concrete |
| Half Bath Total | 1 |
| Heating Fuel | Natural Gas |
| Heating Type | Forced Air |
| Stories Total | 2 |
| Size Interior | 1,500 - 2,000 Ft2 |
| Type | Row / Townhouse |
| Utility Water | Municipal Water |
Parking
| Garage |
Land
| Acreage | No |
| Fence Type | Fenced Yard |
| Land Amenities | Hospital, Public Transit, Schools, Park |
| Sewer | Sanitary Sewer |
| Size Depth | 101 Ft ,4 In |
| Size Frontage | 25 Ft ,8 In |
| Size Irregular | 25.7 X 101.4 Ft |
| Size Total Text | 25.7 X 101.4 Ft |
Rooms
| Level | Type | Length | Width | Dimensions |
|---|---|---|---|---|
| Second Level | Primary Bedroom | 4.98 m | 3.96 m | 4.98 m x 3.96 m |
| Second Level | Bedroom 2 | 3.05 m | 2.84 m | 3.05 m x 2.84 m |
| Second Level | Bedroom 3 | 3.05 m | 2.74 m | 3.05 m x 2.74 m |
| Basement | Recreational, Games Room | 10 m | 4 m | 10 m x 4 m |
| Basement | Bathroom | 2.74 m | 2.74 m | 2.74 m x 2.74 m |
| Main Level | Library | 3.45 m | 2.54 m | 3.45 m x 2.54 m |
| Main Level | Living Room | 3.45 m | 2.54 m | 3.45 m x 2.54 m |
| Main Level | Dining Room | 4.98 m | 3.45 m | 4.98 m x 3.45 m |
| Main Level | Eating Area | 3.05 m | 2.44 m | 3.05 m x 2.44 m |
| Main Level | Kitchen | 3.05 m | 2.34 m | 3.05 m x 2.34 m |
| Main Level | Foyer | 2 m | 2 m | 2 m x 2 m |
Utilities
| Cable | Installed |
| Electricity | Installed |
| Sewer | Installed |
Contact Us
Contact us for more information

Arthur Arturo Navarro
Salesperson
1550 16th Avenue Bldg B Unit 3 & 4
Richmond Hill, Ontario L4B 3K9
(905) 695-7888
(905) 695-0900


