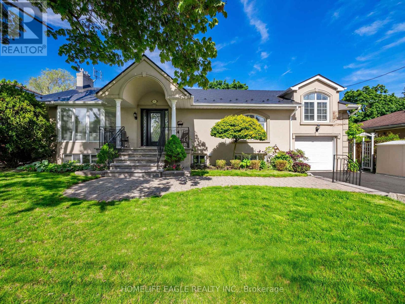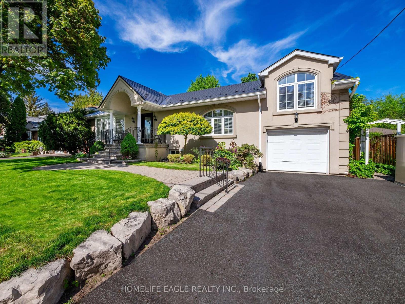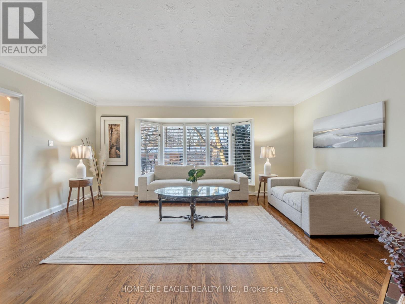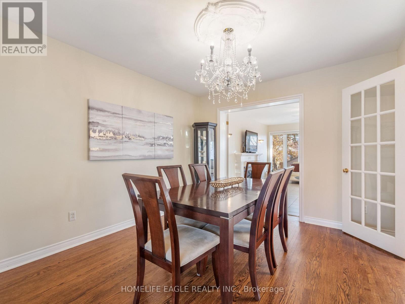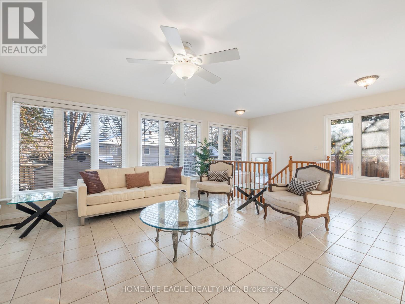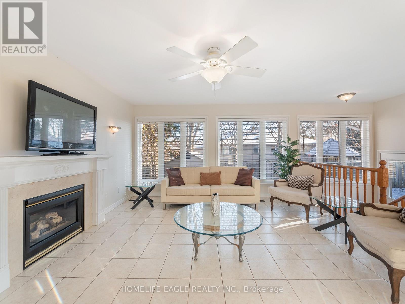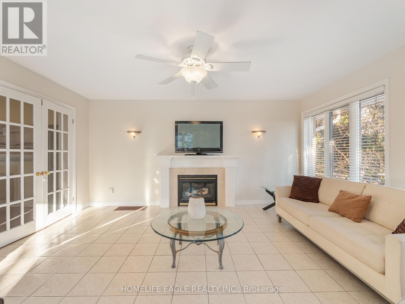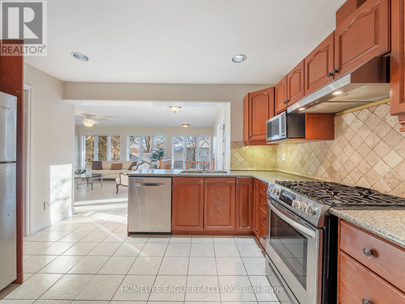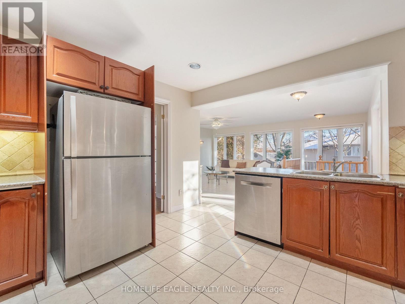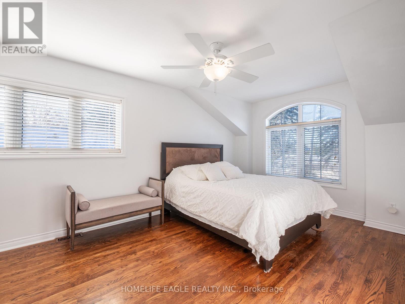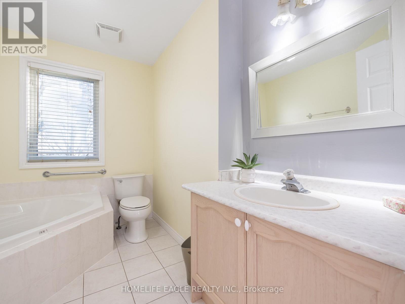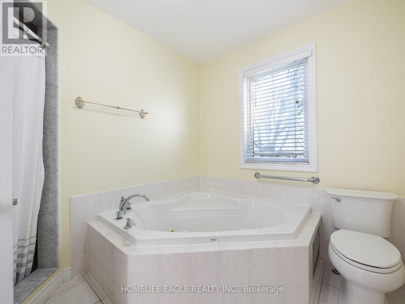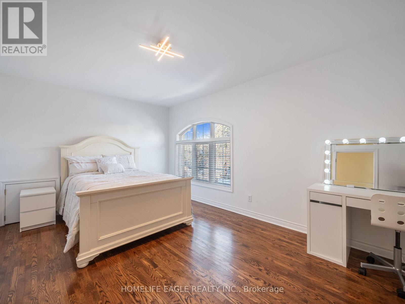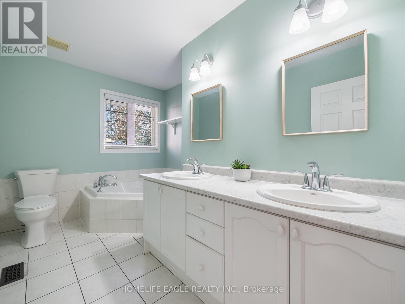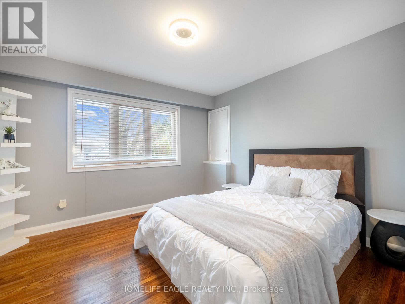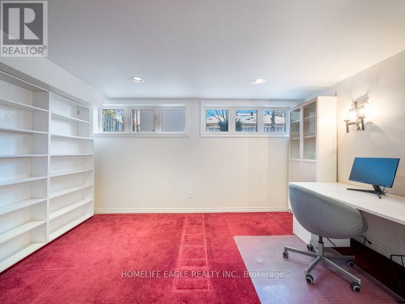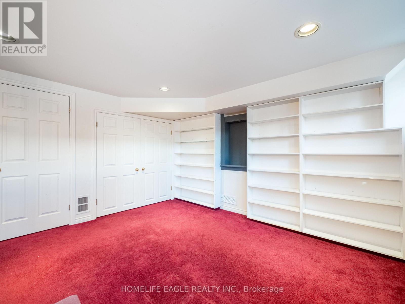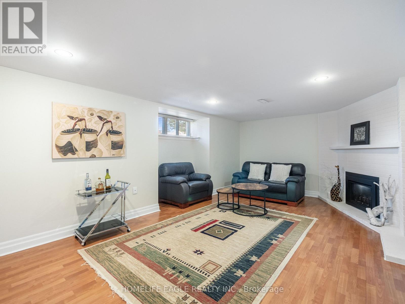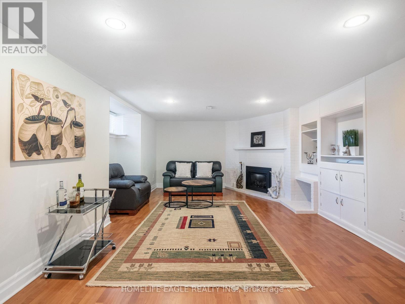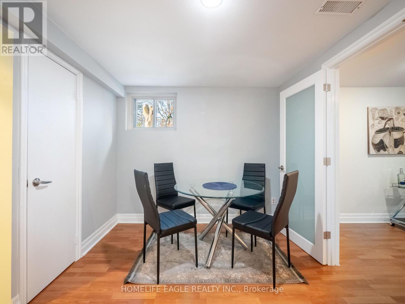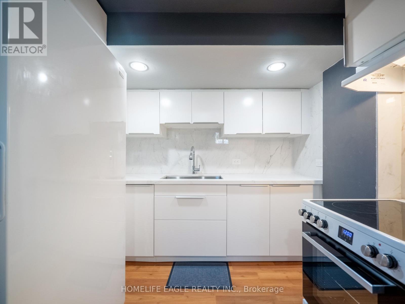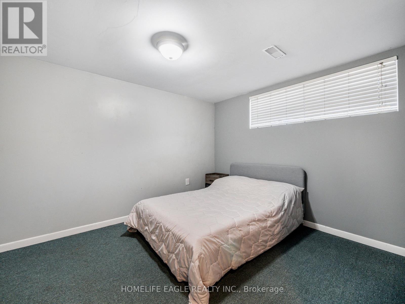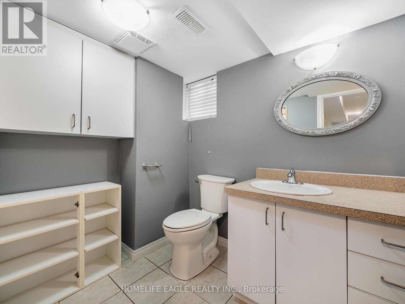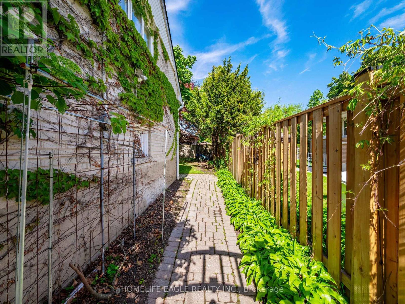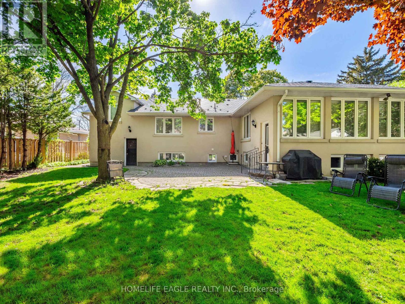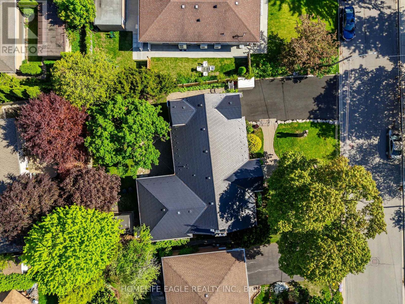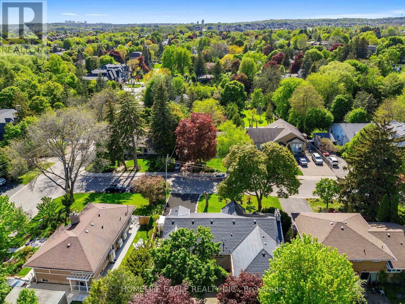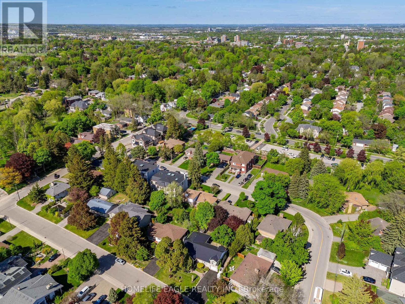11 Knollside Drive Richmond Hill, Ontario L4C 4W7
$1,199,900
The Perfect Detached Bungalow in the Highly Desired Mill Pond Area * Premium 70 ft Frontage * Approx. 4,000 Sqft of Total Living Space * Filled w/ Natural Light * 3+3 Bedrooms w/ 3 Full Baths * Stunning Living Rm w/ Bow Windows + Gas F/P O/L Front Yard * Formal Dining Rm Featuring Double Glass French Doors Opening to the Living Rm, Kitchen & Family Rm * Spacious Kitchen w/ Stainless Steel Appliances + Gas Stove + Ample Counter Space + Backsplash + Pot Lights * Family Rm Surrounded by Large Windows + Gas F/P + O/L Backyard * Primary Bedroom w/ His & Her Closets + Large Window + 4 PC Ensuite * Bright Secondary Bedrooms * Finished Separate Basement w/ 3 Bedrooms, Large Great Room, Dining Area, Secondary Kitchen & 3 PC Bathroom - Ideal for Extended Family * 3 Gas Fireplaces * Stunning Fenced Backyard w/ Shed * Prime Location That Has It All! Steps to the Serene Trails of Mill Pond Park, Top-rated Schools, Major Mackenzie Hospital & Yonge Street * Minutes to Hillcrest Mall, Trendy Restaurants, Vibrant Transit Routes & Every Convenience You Need! * Buyer/Agent To Verify All Measurements & Taxes * Seller Does Not Retrofit the Status of the Basement *Heater * New Kitchen in Basement * Central Vac * (id:63269)
Open House
This property has open houses!
1:00 pm
Ends at:4:00 pm
1:00 pm
Ends at:4:00 pm
Property Details
| MLS® Number | N12542476 |
| Property Type | Single Family |
| Community Name | Mill Pond |
| Amenities Near By | Park, Schools |
| Community Features | School Bus |
| Equipment Type | Air Conditioner, Water Heater |
| Parking Space Total | 6 |
| Rental Equipment Type | Air Conditioner, Water Heater |
Building
| Bathroom Total | 3 |
| Bedrooms Above Ground | 3 |
| Bedrooms Below Ground | 3 |
| Bedrooms Total | 6 |
| Amenities | Fireplace(s) |
| Appliances | Central Vacuum |
| Architectural Style | Bungalow |
| Basement Development | Finished |
| Basement Features | Separate Entrance |
| Basement Type | N/a, N/a (finished) |
| Construction Style Attachment | Detached |
| Cooling Type | Central Air Conditioning |
| Exterior Finish | Stucco |
| Fireplace Present | Yes |
| Flooring Type | Hardwood, Carpeted, Ceramic, Laminate |
| Foundation Type | Concrete |
| Heating Fuel | Natural Gas |
| Heating Type | Forced Air |
| Stories Total | 1 |
| Size Interior | 1,500 - 2,000 Ft2 |
| Type | House |
| Utility Water | Municipal Water |
Parking
| Attached Garage | |
| Garage |
Land
| Acreage | No |
| Fence Type | Fenced Yard |
| Land Amenities | Park, Schools |
| Landscape Features | Landscaped |
| Sewer | Sanitary Sewer |
| Size Depth | 100 Ft |
| Size Frontage | 70 Ft |
| Size Irregular | 70 X 100 Ft |
| Size Total Text | 70 X 100 Ft |
| Surface Water | Lake/pond |
Rooms
| Level | Type | Length | Width | Dimensions |
|---|---|---|---|---|
| Basement | Bedroom 5 | 2.88 m | 12.1 m | 2.88 m x 12.1 m |
| Basement | Bedroom | 2.88 m | 3.6 m | 2.88 m x 3.6 m |
| Basement | Great Room | 6.48 m | 3.7 m | 6.48 m x 3.7 m |
| Basement | Kitchen | 5.7 m | 2.3 m | 5.7 m x 2.3 m |
| Basement | Bedroom 4 | 3.84 m | 4.7 m | 3.84 m x 4.7 m |
| Main Level | Living Room | 5.19 m | 5.25 m | 5.19 m x 5.25 m |
| Main Level | Dining Room | 3.26 m | 3.46 m | 3.26 m x 3.46 m |
| Main Level | Kitchen | 3.48 m | 3.83 m | 3.48 m x 3.83 m |
| Main Level | Family Room | 4.44 m | 5.01 m | 4.44 m x 5.01 m |
| Main Level | Primary Bedroom | 5.1 m | 3.18 m | 5.1 m x 3.18 m |
| Main Level | Bedroom 2 | 4.69 m | 3.23 m | 4.69 m x 3.23 m |
| Main Level | Bedroom 3 | 3.69 m | 3.47 m | 3.69 m x 3.47 m |

